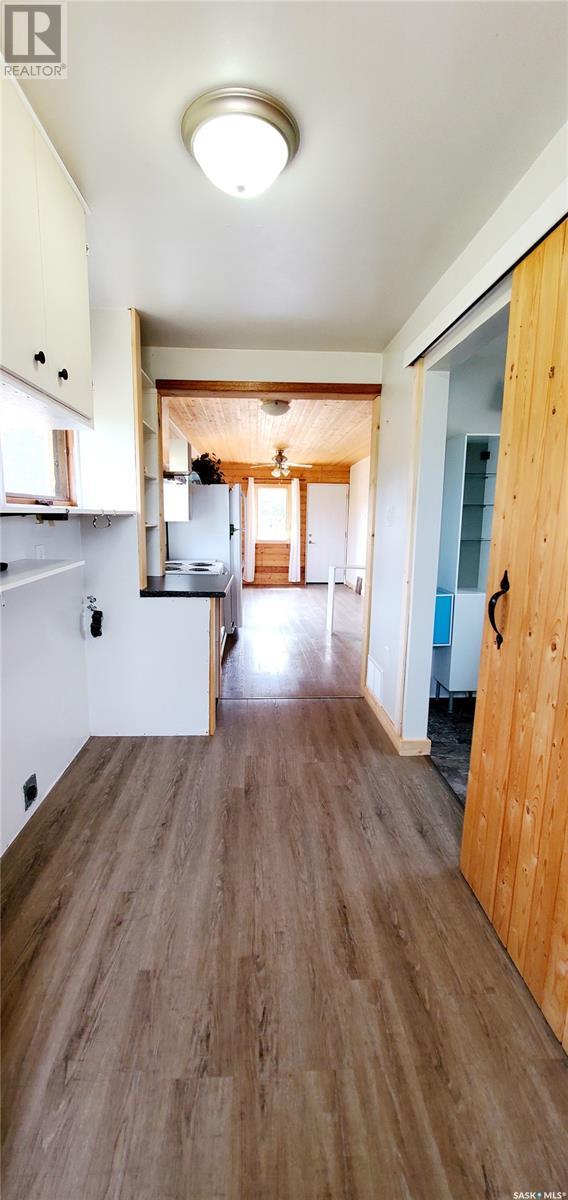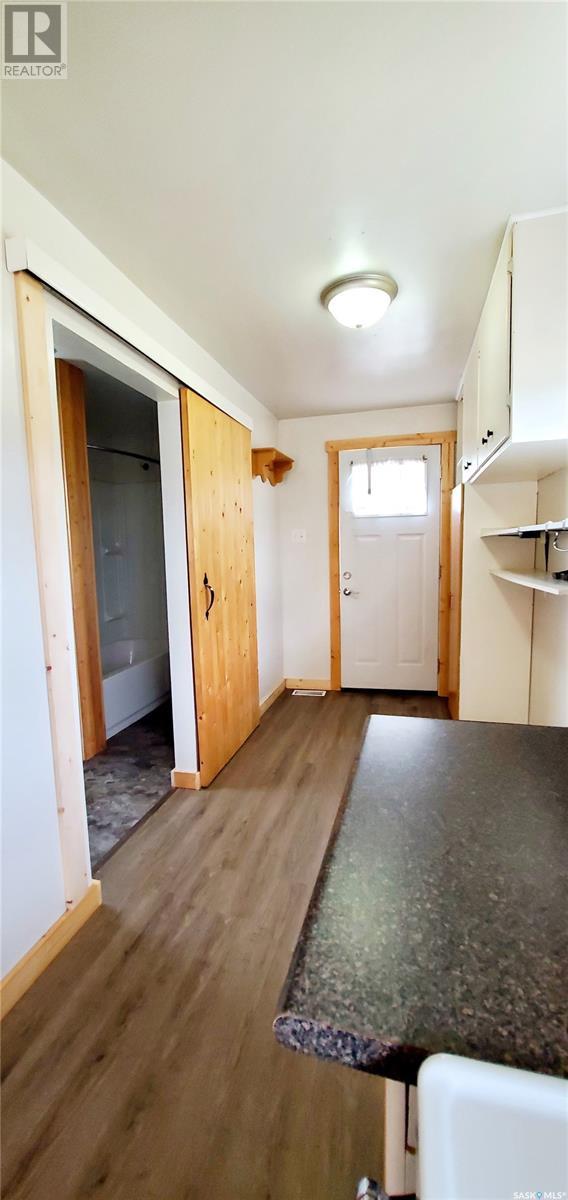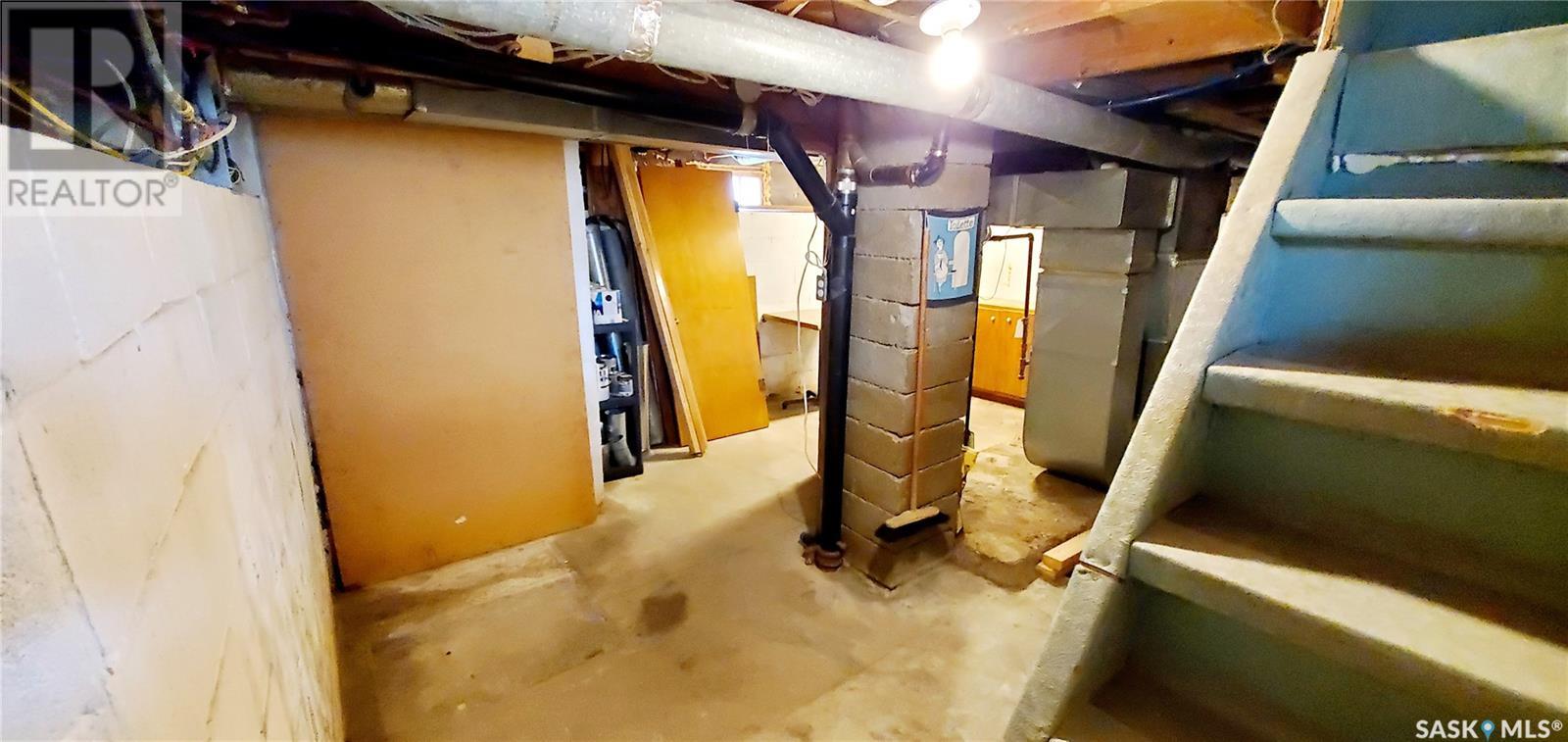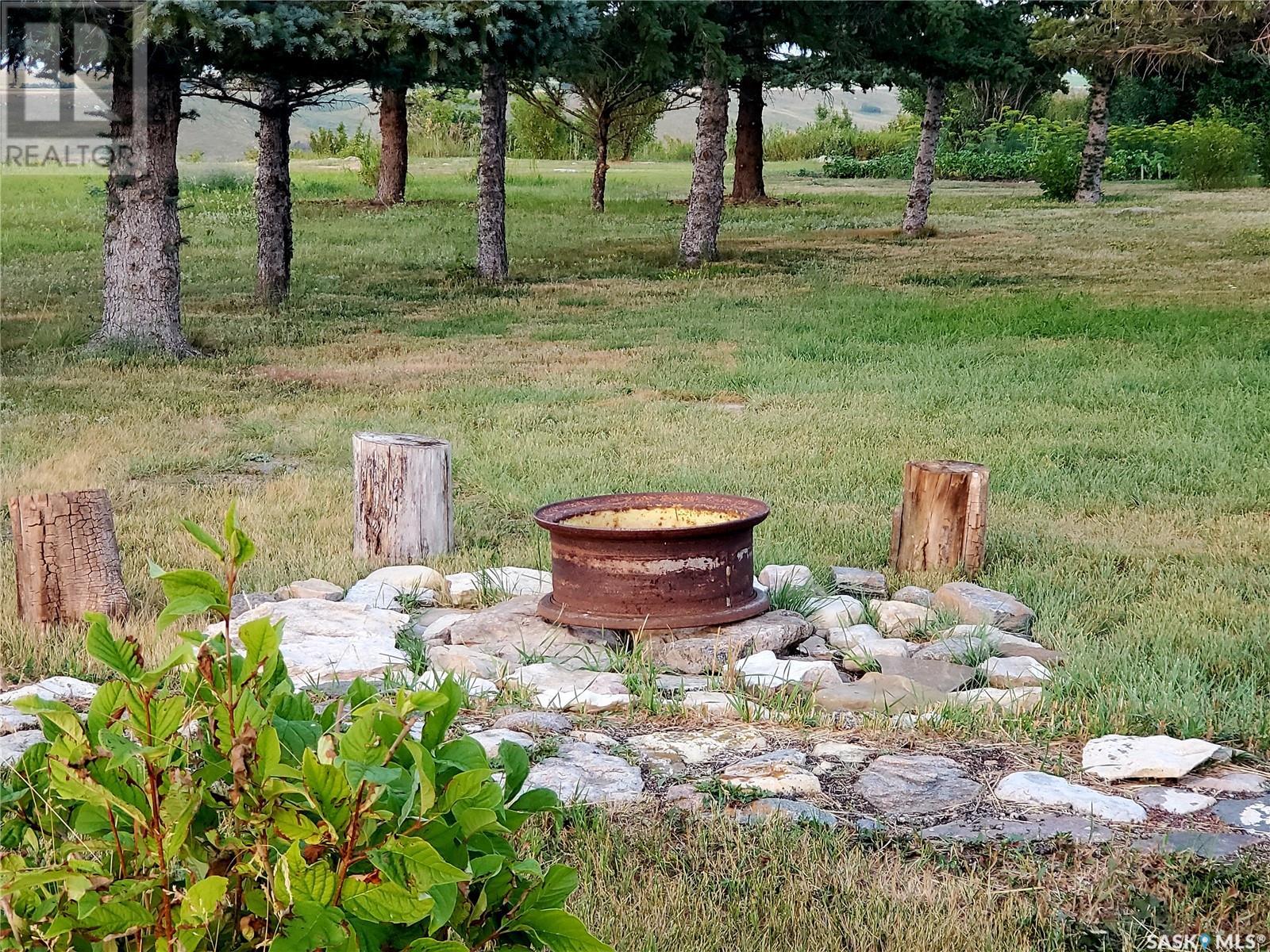201 2nd A Street W Chamberlain, Saskatchewan S0G 0R0
3 Bedroom
1 Bathroom
1040 sqft
2 Level
Forced Air
Acreage
Lawn, Garden Area
$205,000
Looking for an acreage where there's potential for a small but lucrative seasonal business? Then come on out to Chamberlain where the opportunity awaits! The total area is 10 acres which 3 of it is on top of the hill and could either be subdivided or turned into a seasonal campground. Secondly the remaining 7 that's down the hill has a lot of saskatoon bushes and could be a viable U-PICK business! Again buyer's opportunity awaits! Call your REALTOR® today and book your very own private viewing! (id:43042)
Property Details
| MLS® Number | SK979515 |
| Property Type | Single Family |
| Features | Treed, Irregular Lot Size |
| Structure | Deck |
Building
| Bathroom Total | 1 |
| Bedrooms Total | 3 |
| Appliances | Refrigerator |
| Architectural Style | 2 Level |
| Basement Development | Partially Finished |
| Basement Type | Full (partially Finished) |
| Constructed Date | 1936 |
| Heating Fuel | Natural Gas |
| Heating Type | Forced Air |
| Stories Total | 2 |
| Size Interior | 1040 Sqft |
| Type | House |
Parking
| Detached Garage | |
| Gravel | |
| Parking Space(s) | 6 |
Land
| Acreage | Yes |
| Fence Type | Partially Fenced |
| Landscape Features | Lawn, Garden Area |
| Size Irregular | 9.66 |
| Size Total | 9.66 Ac |
| Size Total Text | 9.66 Ac |
Rooms
| Level | Type | Length | Width | Dimensions |
|---|---|---|---|---|
| Second Level | Bedroom | 13' x 6' | ||
| Second Level | Bedroom | 13' x 7'6" | ||
| Basement | Utility Room | 17 ft | 17 ft x Measurements not available | |
| Main Level | Living Room | 13'6" x 9'6" | ||
| Main Level | Kitchen/dining Room | 15'3" x 7'6" | ||
| Main Level | Bedroom | 11'3" x 9'3" | ||
| Main Level | 4pc Bathroom | 10'3 x 5' | ||
| Main Level | Laundry Room | 10'3" x 6' |
https://www.realtor.ca/real-estate/27245248/201-2nd-a-street-w-chamberlain
Interested?
Contact us for more information








































