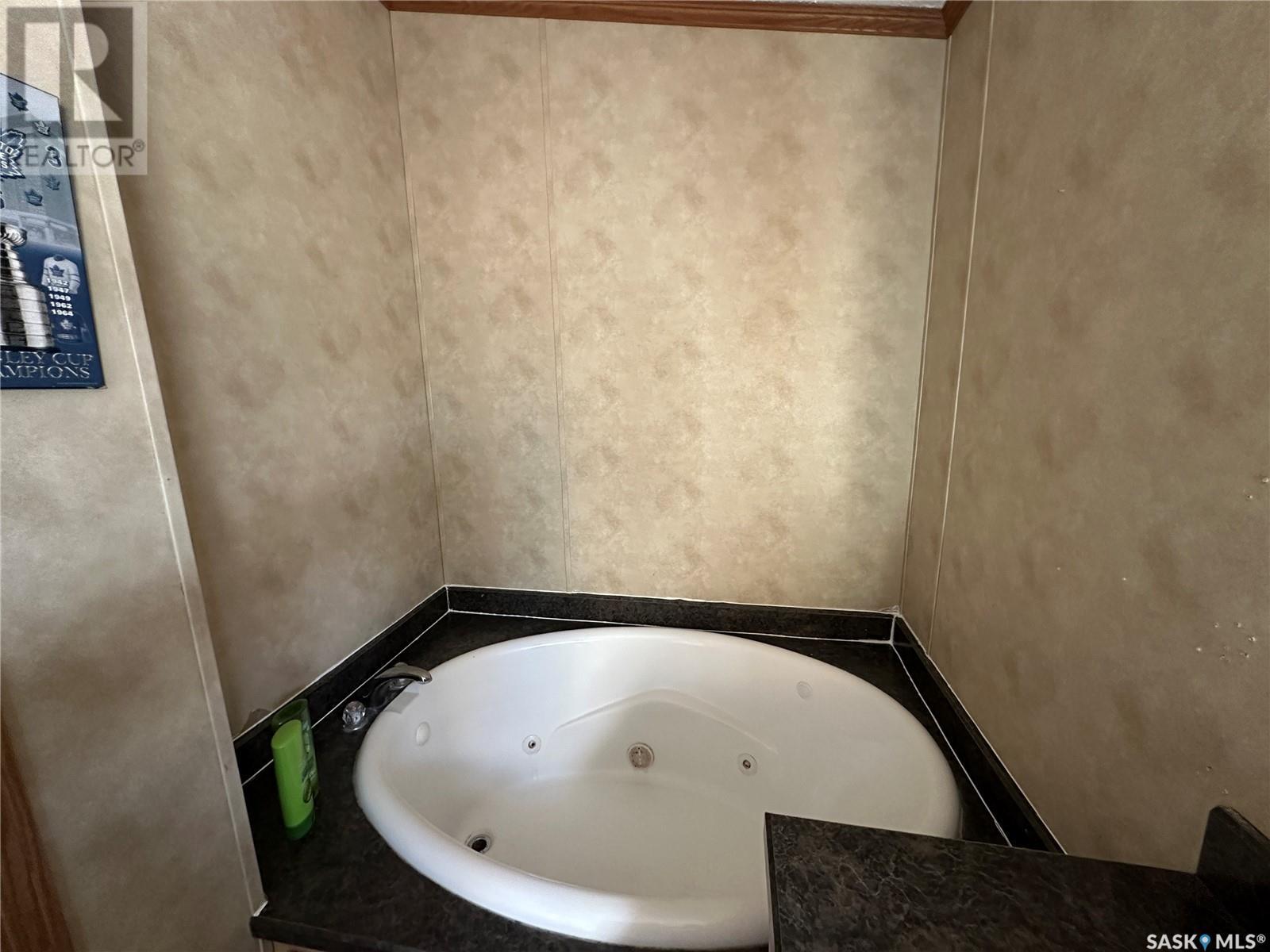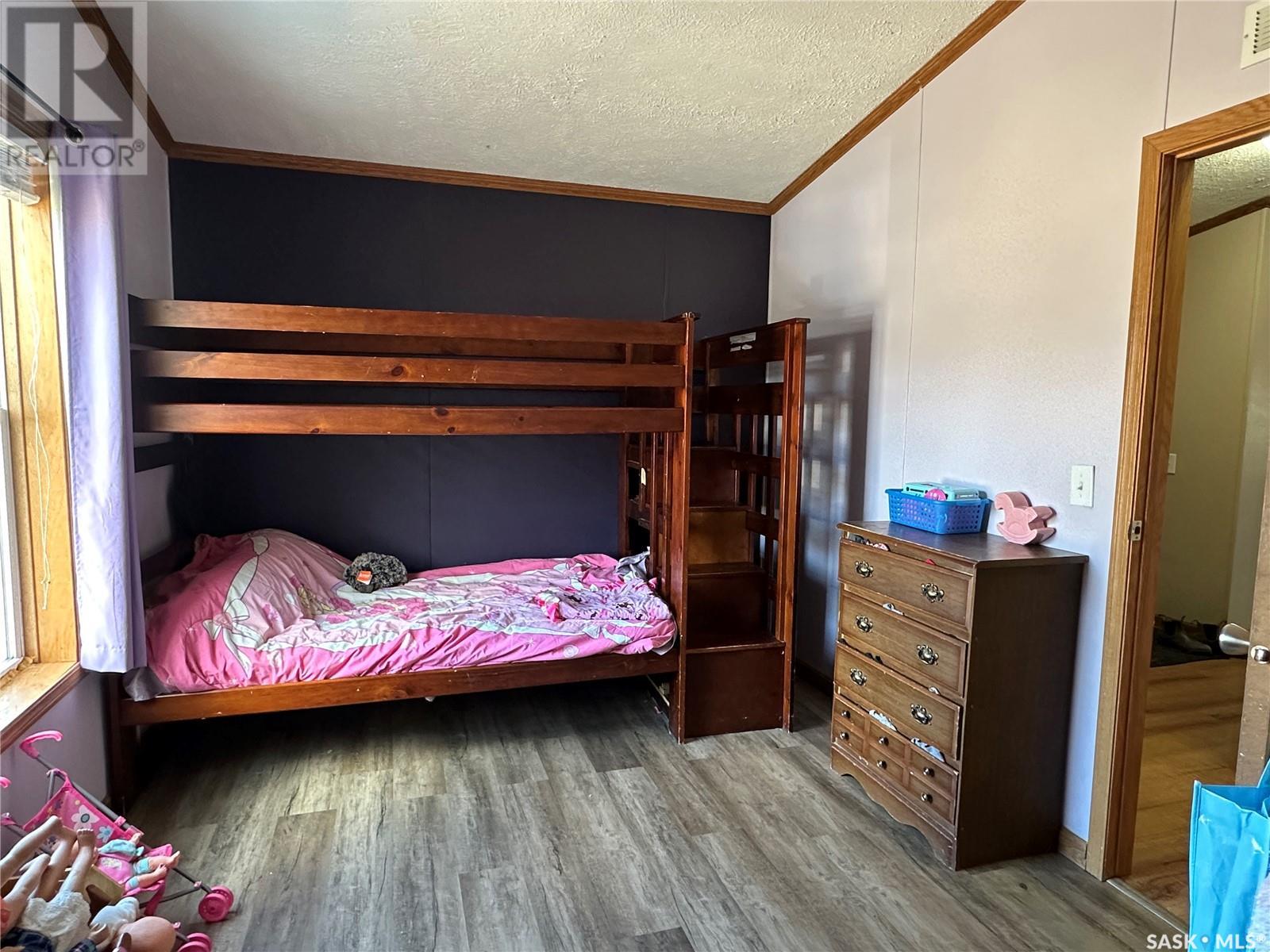3 Bedroom
2 Bathroom
1520 sqft
Mobile Home
Forced Air
Lawn
$129,500
Charming 3-Bed, 2-Bath Home in the Quiet Town of Griffin with a short 20 min commute to the town of Stoughton or the City of Weyburn. Discover comfort, space, and flexibility in this spacious layout, featuring an open-concept main living area and a thoughtful split bedroom layout, this home is perfect for both everyday living and entertaining. The large primary bedroom is privately located at the south end of the home and offers a walk-in closet, and a full ensuite bathroom complete with a large soaking tub—your personal retreat after a long day. Two additional bedrooms and a full bath are situated on the opposite side, offering comfort and privacy for family or guests. Enjoy newer bedroom flooring and an abundance of storage throughout the home with its many conveniently placed closets. Patio doors off the living room open to an east-facing deck—ideal for morning sun and peaceful evenings. The central kitchen features an abundance of cabinets with island, room for your dining table and a corner pantry. The fully fenced, oversized yard provides plenty of space for kids, pets, or gardening, and the double driveway offers ample parking. Set on a quiet street in the welcoming town of Griffin, this home offers privacy, tranquility, and flexibility. Bonus: This home is movable, making it a unique opportunity to place on your own property if desired. A perfect blend of space, comfort, and small-town charm—move-in ready and waiting for you! (id:43042)
Property Details
|
MLS® Number
|
SK003976 |
|
Property Type
|
Single Family |
|
Features
|
Corner Site, Rectangular, Double Width Or More Driveway |
|
Structure
|
Deck |
Building
|
Bathroom Total
|
2 |
|
Bedrooms Total
|
3 |
|
Appliances
|
Washer, Refrigerator, Dishwasher, Dryer, Microwave, Window Coverings, Stove |
|
Architectural Style
|
Mobile Home |
|
Constructed Date
|
2012 |
|
Heating Fuel
|
Natural Gas |
|
Heating Type
|
Forced Air |
|
Size Interior
|
1520 Sqft |
|
Type
|
Mobile Home |
Parking
|
Gravel
|
|
|
Parking Space(s)
|
6 |
Land
|
Acreage
|
No |
|
Fence Type
|
Fence |
|
Landscape Features
|
Lawn |
|
Size Frontage
|
149 Ft |
|
Size Irregular
|
149x120 |
|
Size Total Text
|
149x120 |
Rooms
| Level |
Type |
Length |
Width |
Dimensions |
|
Main Level |
Living Room |
15 ft ,1 in |
18 ft ,4 in |
15 ft ,1 in x 18 ft ,4 in |
|
Main Level |
Kitchen/dining Room |
12 ft ,2 in |
18 ft ,4 in |
12 ft ,2 in x 18 ft ,4 in |
|
Main Level |
Primary Bedroom |
15 ft ,6 in |
12 ft ,2 in |
15 ft ,6 in x 12 ft ,2 in |
|
Main Level |
4pc Ensuite Bath |
13 ft ,2 in |
4 ft ,7 in |
13 ft ,2 in x 4 ft ,7 in |
|
Main Level |
Other |
6 ft ,3 in |
5 ft ,9 in |
6 ft ,3 in x 5 ft ,9 in |
|
Main Level |
Bedroom |
11 ft ,7 in |
9 ft |
11 ft ,7 in x 9 ft |
|
Main Level |
Bedroom |
13 ft ,2 in |
9 ft ,6 in |
13 ft ,2 in x 9 ft ,6 in |
|
Main Level |
4pc Bathroom |
7 ft ,5 in |
4 ft ,2 in |
7 ft ,5 in x 4 ft ,2 in |
|
Main Level |
Enclosed Porch |
6 ft ,5 in |
13 ft ,6 in |
6 ft ,5 in x 13 ft ,6 in |
|
Main Level |
Storage |
4 ft |
4 ft ,4 in |
4 ft x 4 ft ,4 in |
|
Main Level |
Storage |
5 ft ,2 in |
5 ft ,2 in |
5 ft ,2 in x 5 ft ,2 in |
https://www.realtor.ca/real-estate/28231102/201-main-street-griffin



























