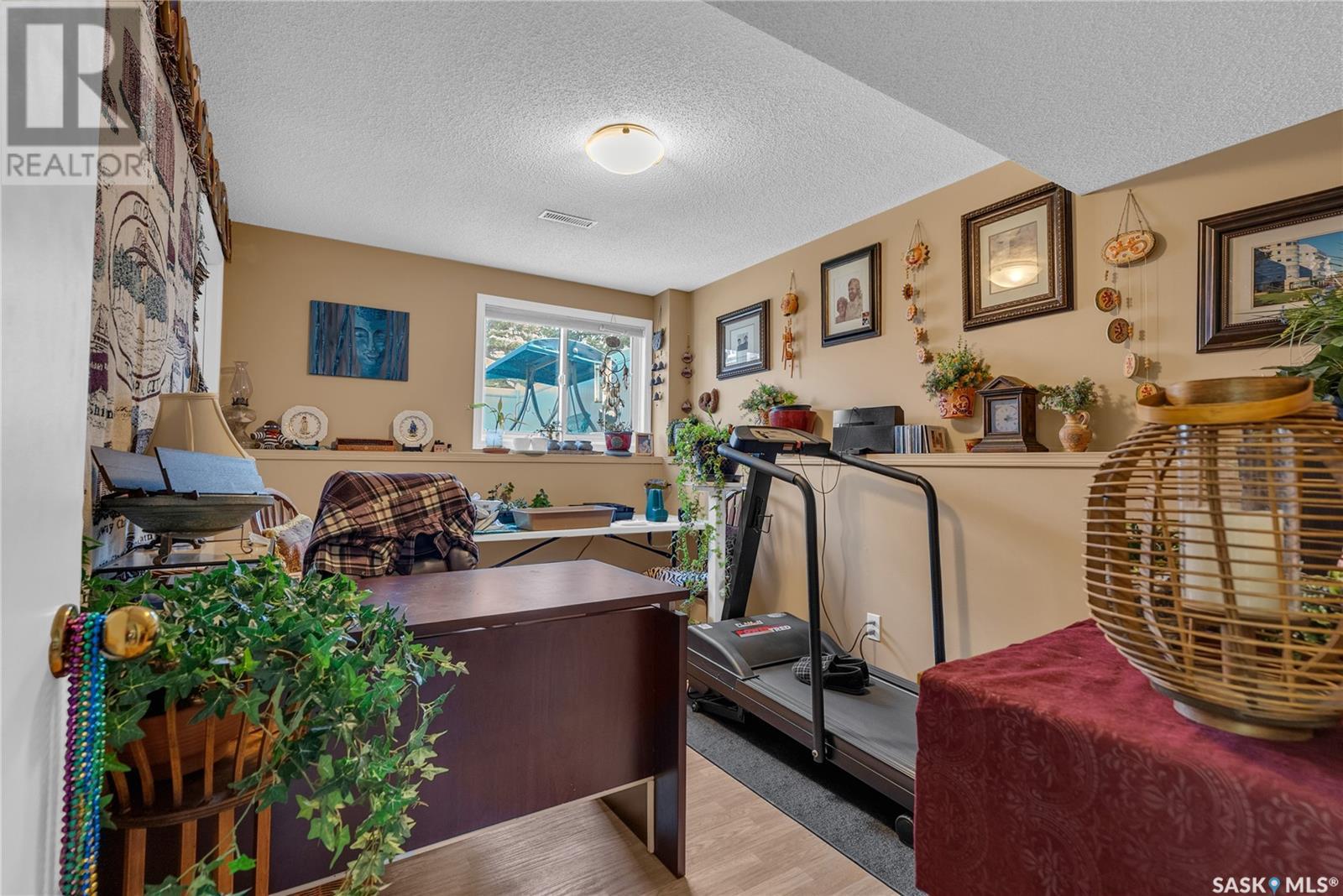202 610 Perehudoff Crescent Saskatoon, Saskatchewan S7N 4H5
$329,900Maintenance,
$460 Monthly
Maintenance,
$460 MonthlyWelcome to 202 – 610 Perehudoff Crescent in Erindale! This well-maintained bi-level townhouse features 3 bedrooms, 2 bathrooms, and a spacious corner unit. Upstairs offers 933 sq ft with newer flooring on main level, a bright living room, a kitchen with deck access, two bedrooms, and a bathroom with also pocket door to the primary. Downstairs, you'll find even more living space with large windows, a sunny family room, a third bedroom, another bathroom with laundry, and direct entry from the large single car garage 11' x 26, also has two outside parking spaces out front Step outside to a fully fenced backyard with a great deck—perfect for enjoying your morning coffee. The complex has had several updates in the past year, making this a truly move-in-ready home. (id:43042)
Property Details
| MLS® Number | SK003631 |
| Property Type | Single Family |
| Neigbourhood | Erindale |
| Community Features | Pets Allowed With Restrictions |
Building
| Bathroom Total | 2 |
| Bedrooms Total | 3 |
| Appliances | Washer, Refrigerator, Dryer, Microwave, Window Coverings, Garage Door Opener Remote(s), Central Vacuum - Roughed In, Stove |
| Architectural Style | Bi-level |
| Basement Development | Finished |
| Basement Type | Full (finished) |
| Constructed Date | 1989 |
| Cooling Type | Central Air Conditioning |
| Heating Fuel | Natural Gas |
| Heating Type | Forced Air |
| Size Interior | 933 Sqft |
| Type | Row / Townhouse |
Parking
| Attached Garage | |
| Parking Space(s) | 3 |
Land
| Acreage | No |
| Fence Type | Fence |
| Landscape Features | Underground Sprinkler, Garden Area |
Rooms
| Level | Type | Length | Width | Dimensions |
|---|---|---|---|---|
| Basement | Bedroom | 11 ft ,1 in | 8 ft ,4 in | 11 ft ,1 in x 8 ft ,4 in |
| Basement | Laundry Room | Measurements not available | ||
| Basement | Family Room | 13 ft ,6 in | 11 ft ,6 in | 13 ft ,6 in x 11 ft ,6 in |
| Main Level | Kitchen/dining Room | 13 ft | 12 ft ,1 in | 13 ft x 12 ft ,1 in |
| Main Level | Living Room | 16 ft ,3 in | 12 ft | 16 ft ,3 in x 12 ft |
| Main Level | Primary Bedroom | 13 ft | 11 ft | 13 ft x 11 ft |
| Main Level | Bedroom | 11 ft | 10 ft ,8 in | 11 ft x 10 ft ,8 in |
| Main Level | 3pc Bathroom | Measurements not available |
https://www.realtor.ca/real-estate/28216944/202-610-perehudoff-crescent-saskatoon-erindale
Interested?
Contact us for more information














































