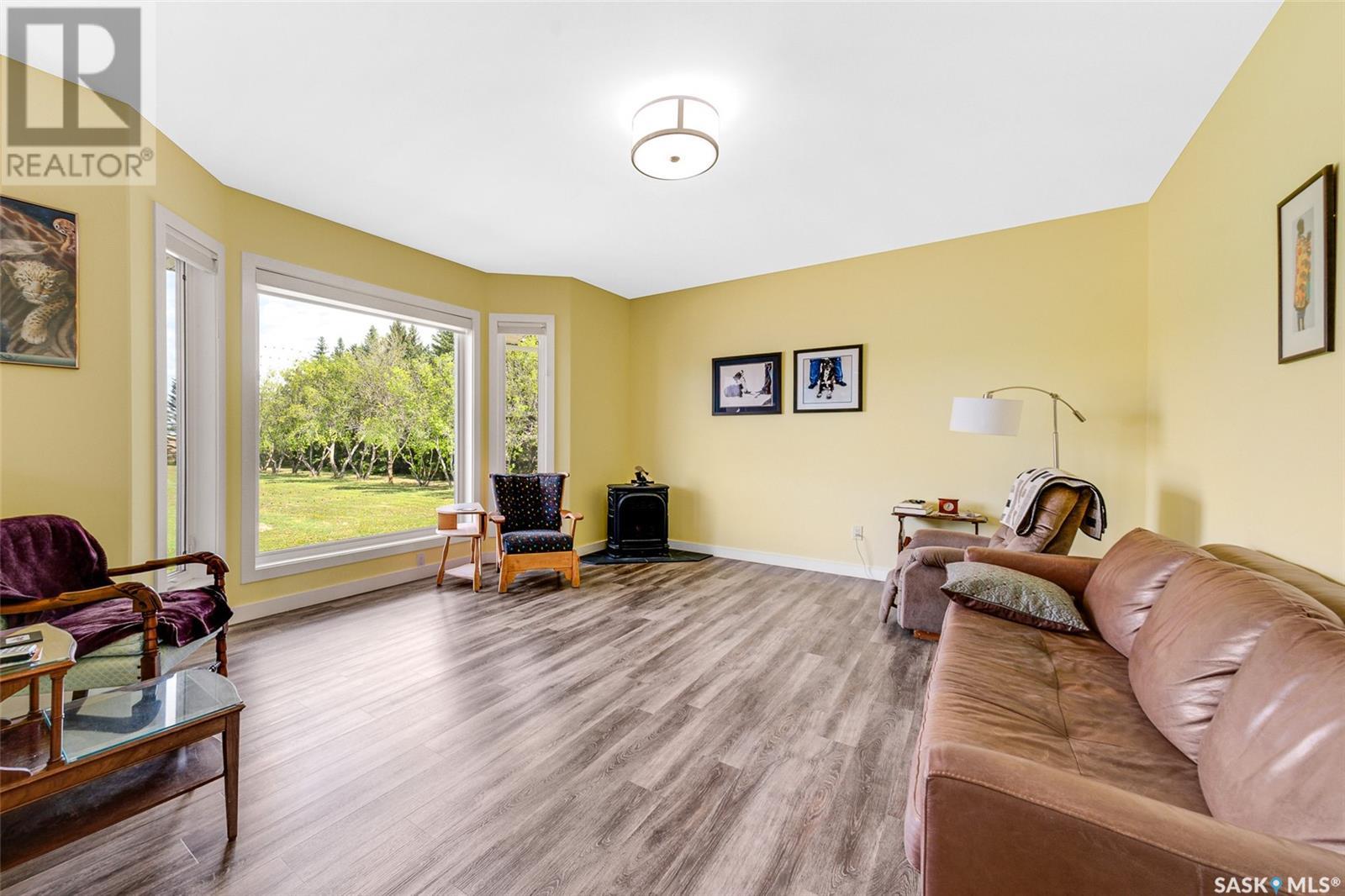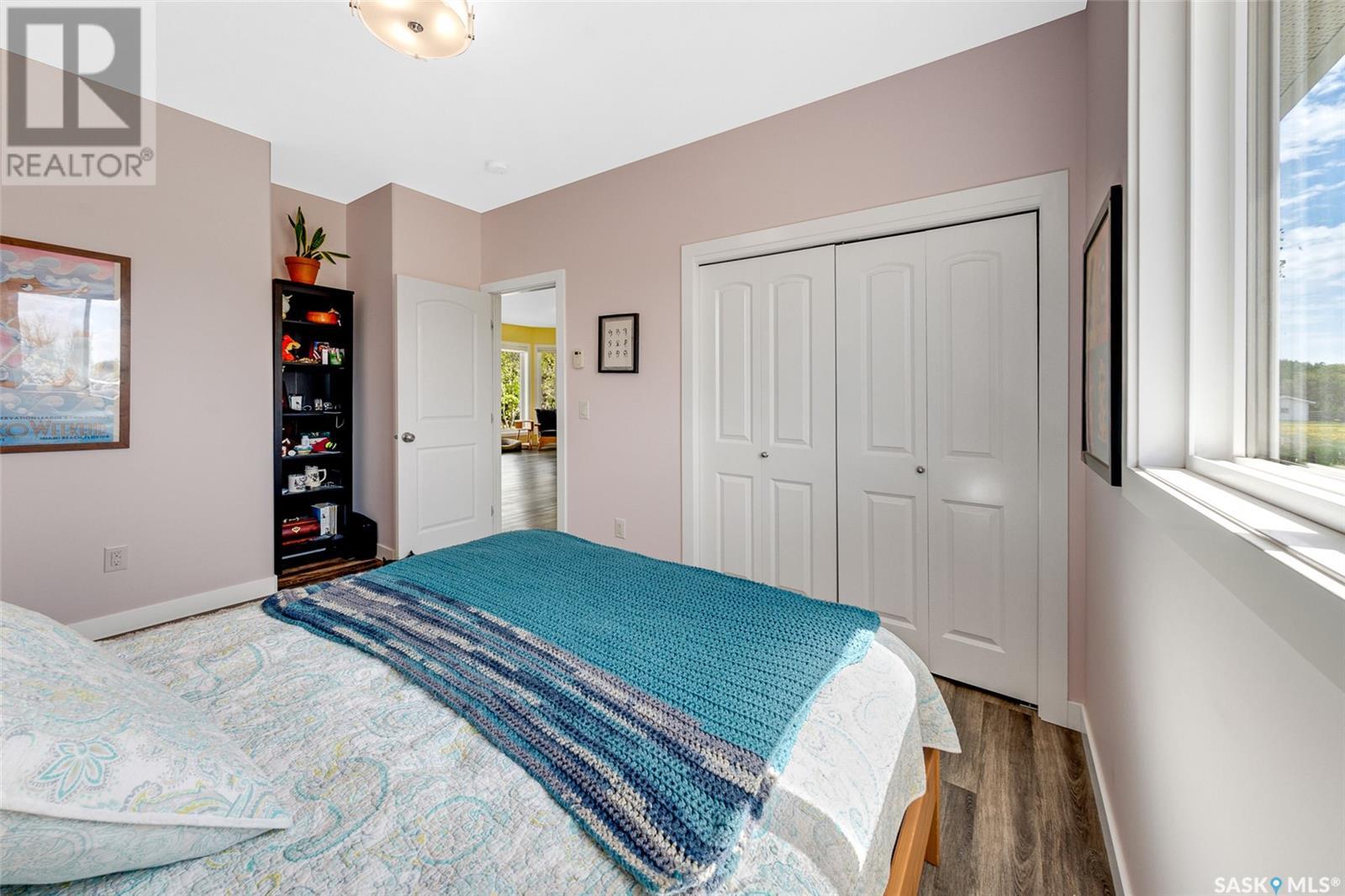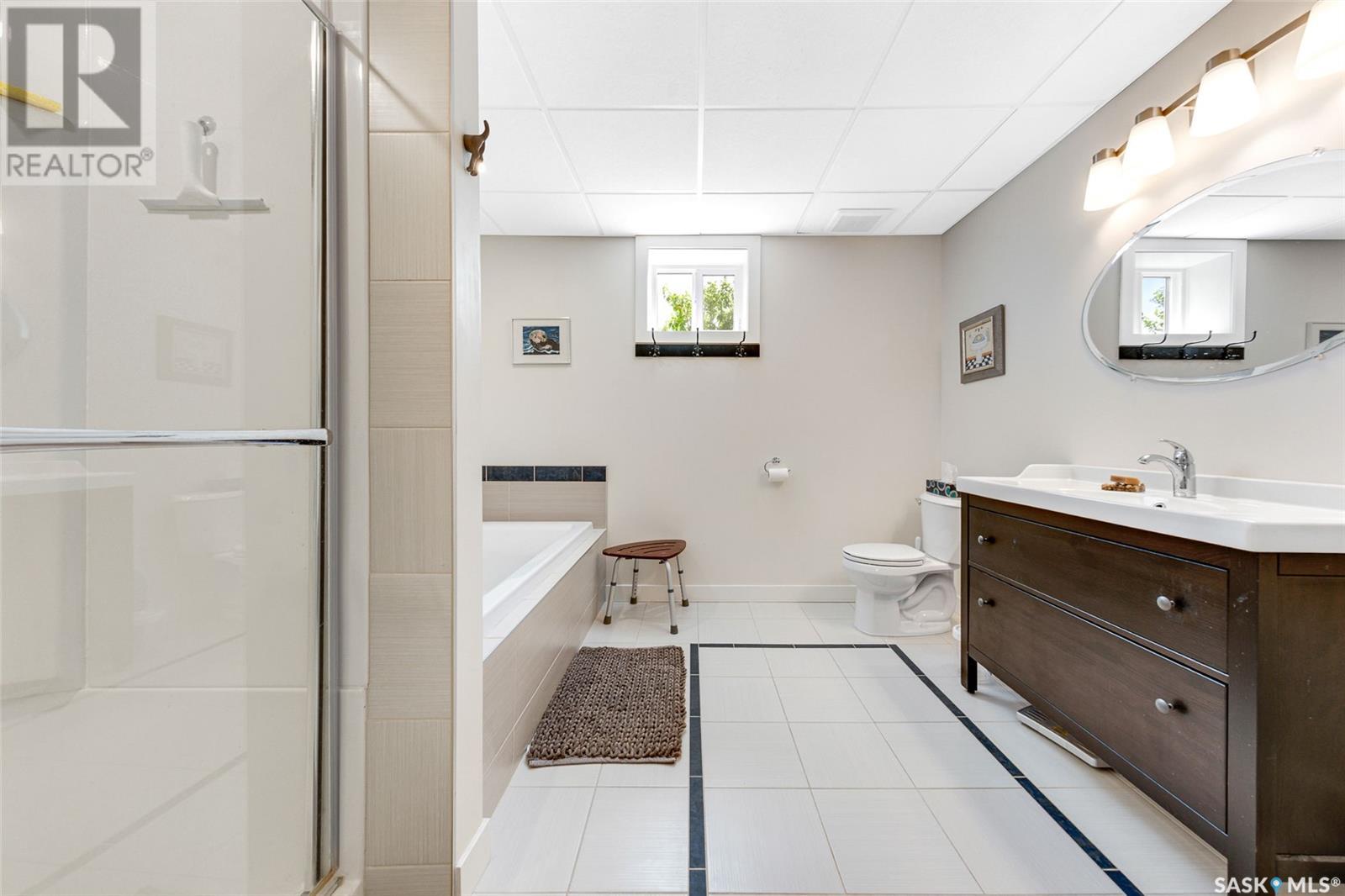4 Bedroom
3 Bathroom
1322 sqft
Raised Bungalow
Fireplace
Hot Water, In Floor Heating
Acreage
Lawn
$899,000
Make your new home on this private, well sheltered 4.84 acre acreage in the Hamlet of Furdale. Located only 8 km South of Saskatoon, you can enjoy the serenity of country living while still being so close to all that Saskatoon has to offer. This well-established acreage has a 2017 home, with 4 bedrooms, 2 ½ baths. This 1322 sq. ft. home has 2 main floor bedrooms, a 4 piece bath and 1 ½ pc. bath in porch/foyer and a large kitchen, dining and living room which leads out to large 34’ X 10’ deck. Basement features a large 34’ X 14’ family room, 2 more bedrooms, a large 4 pc. bath, including a steam shower and a 19” soaker tub. Utility room holds an impressively designed heating system which provides comfortable in floor heat for the basement as well as main floor. This home also features triple pane windows everywhere and city water supplied by the Dundurn Rural Water Utility. Detached garage will provide you with a triple capacity (25’ X75’) bays. One of the bays has in floor heat. The property also includes a cattle shelter, a chicken coop, a large, fenced grazing pasture for up to 6 horses as well as a large fenced dog area. If you are looking for a rural property, you need to see this one. Call soon, you won’t be sorry. (id:43042)
Property Details
|
MLS® Number
|
SK005964 |
|
Property Type
|
Single Family |
|
Community Features
|
School Bus |
|
Features
|
Acreage, Treed, Irregular Lot Size, Sump Pump |
|
Structure
|
Deck |
Building
|
Bathroom Total
|
3 |
|
Bedrooms Total
|
4 |
|
Appliances
|
Washer, Refrigerator, Dishwasher, Dryer, Microwave, Window Coverings, Garage Door Opener Remote(s), Hood Fan, Central Vacuum - Roughed In, Storage Shed, Stove |
|
Architectural Style
|
Raised Bungalow |
|
Basement Development
|
Finished |
|
Basement Type
|
Full (finished) |
|
Constructed Date
|
2017 |
|
Fireplace Fuel
|
Gas |
|
Fireplace Present
|
Yes |
|
Fireplace Type
|
Conventional |
|
Heating Fuel
|
Natural Gas |
|
Heating Type
|
Hot Water, In Floor Heating |
|
Stories Total
|
1 |
|
Size Interior
|
1322 Sqft |
|
Type
|
House |
Parking
|
Detached Garage
|
|
|
R V
|
|
|
Gravel
|
|
|
Parking Space(s)
|
4 |
Land
|
Acreage
|
Yes |
|
Fence Type
|
Fence |
|
Landscape Features
|
Lawn |
|
Size Irregular
|
4.84 |
|
Size Total
|
4.84 Ac |
|
Size Total Text
|
4.84 Ac |
Rooms
| Level |
Type |
Length |
Width |
Dimensions |
|
Basement |
Family Room |
14 ft |
34 ft ,2 in |
14 ft x 34 ft ,2 in |
|
Basement |
Bedroom |
8 ft ,9 in |
10 ft ,4 in |
8 ft ,9 in x 10 ft ,4 in |
|
Basement |
Bedroom |
8 ft ,9 in |
11 ft ,2 in |
8 ft ,9 in x 11 ft ,2 in |
|
Basement |
Laundry Room |
7 ft ,10 in |
12 ft ,8 in |
7 ft ,10 in x 12 ft ,8 in |
|
Basement |
Other |
9 ft ,2 in |
12 ft ,2 in |
9 ft ,2 in x 12 ft ,2 in |
|
Basement |
4pc Bathroom |
10 ft ,3 in |
11 ft ,2 in |
10 ft ,3 in x 11 ft ,2 in |
|
Main Level |
Kitchen |
10 ft ,3 in |
14 ft ,3 in |
10 ft ,3 in x 14 ft ,3 in |
|
Main Level |
Dining Room |
10 ft ,3 in |
14 ft ,4 in |
10 ft ,3 in x 14 ft ,4 in |
|
Main Level |
Living Room |
13 ft ,4 in |
16 ft |
13 ft ,4 in x 16 ft |
|
Main Level |
Bedroom |
11 ft |
13 ft ,4 in |
11 ft x 13 ft ,4 in |
|
Main Level |
Bedroom |
10 ft ,7 in |
12 ft |
10 ft ,7 in x 12 ft |
|
Main Level |
4pc Bathroom |
8 ft ,2 in |
9 ft ,3 in |
8 ft ,2 in x 9 ft ,3 in |
|
Main Level |
2pc Bathroom |
|
|
x x x |
|
Main Level |
Enclosed Porch |
8 ft ,7 in |
12 ft |
8 ft ,7 in x 12 ft |
https://www.realtor.ca/real-estate/28316101/2020-pearson-street-furdale












































