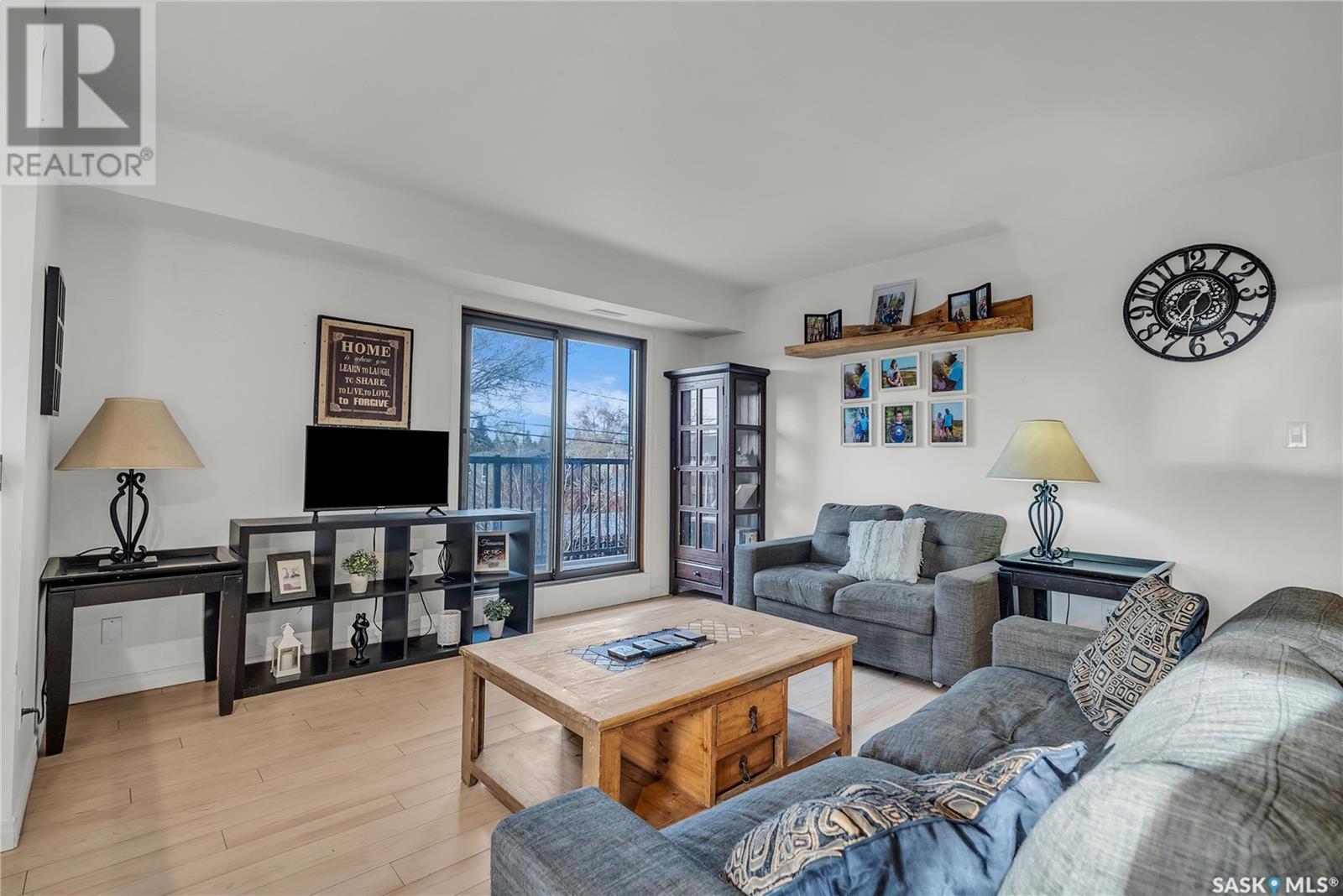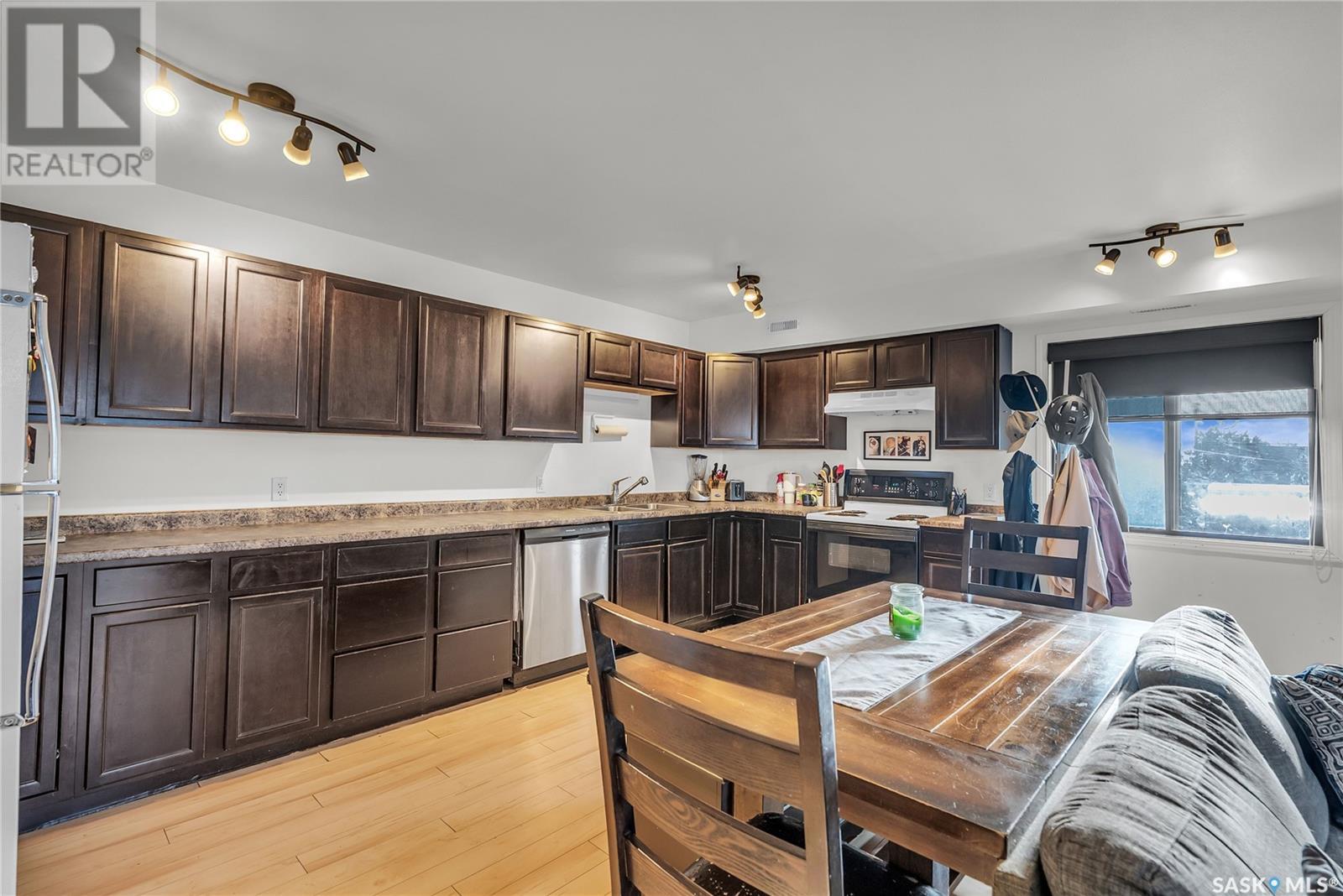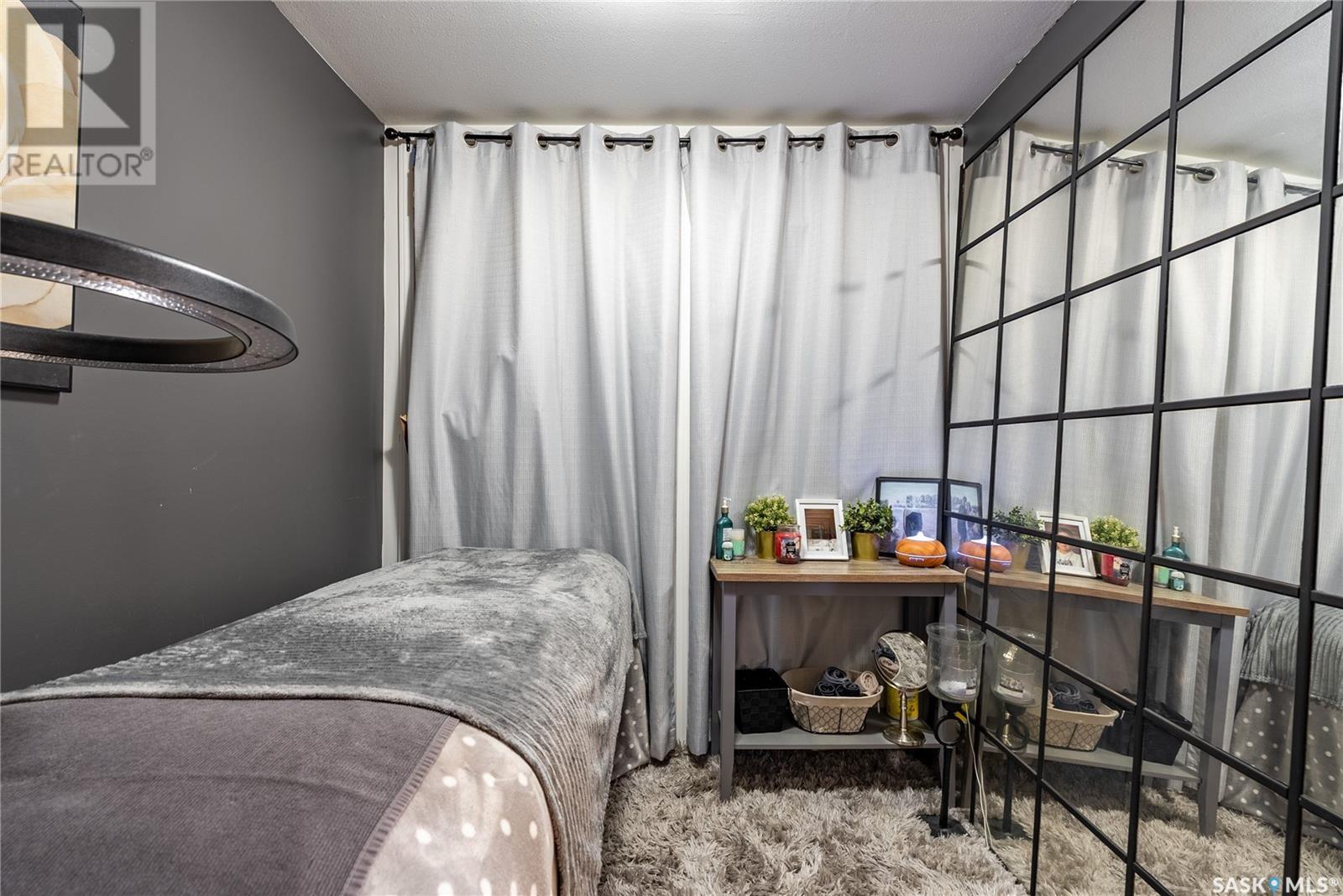203d 213 Main Street Martensville, Saskatchewan S0K 2T0
2 Bedroom
1 Bathroom
1050 sqft
Forced Air
$184,900Maintenance,
$255 Monthly
Maintenance,
$255 MonthlyMust see this 2 nd floor town home centrally located in Martensville. Walking in you will be in impressed with the nice open floor plan, large kitchen with tons of counter space, a dining room when you can have the family over and nice bright living room with patio door open to your private patio. This unit features 2 nice sized bedrooms along with a den, 4 pc bath and in suite laundry. 2 parking stalls right out front of your unit, some share out door place. Phone your favourite Realtor® to view this great town Home. (id:43042)
Property Details
| MLS® Number | SK004208 |
| Property Type | Single Family |
| Community Features | Pets Allowed With Restrictions |
| Features | Balcony |
Building
| Bathroom Total | 1 |
| Bedrooms Total | 2 |
| Appliances | Washer, Refrigerator, Dishwasher, Dryer, Stove |
| Constructed Date | 1987 |
| Heating Fuel | Natural Gas |
| Heating Type | Forced Air |
| Size Interior | 1050 Sqft |
| Type | Row / Townhouse |
Parking
| Surfaced | 2 |
| Other | |
| Gravel | |
| Parking Space(s) | 2 |
Land
| Acreage | No |
Rooms
| Level | Type | Length | Width | Dimensions |
|---|---|---|---|---|
| Second Level | Kitchen/dining Room | 10'6'' x 16'7'' | ||
| Second Level | Living Room | 11'3'' x 12'4'' | ||
| Second Level | Bedroom | 8'9'' x 11'10'' | ||
| Second Level | Bedroom | 10'7'' x 11'10'' | ||
| Second Level | 4pc Bathroom | Measurements not available | ||
| Second Level | Den | 7'3'' x 10'07' | ||
| Second Level | Laundry Room | 6'3'' x 7'3'' |
https://www.realtor.ca/real-estate/28240032/203d-213-main-street-martensville
Interested?
Contact us for more information








































