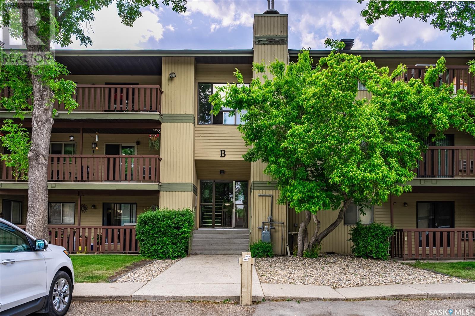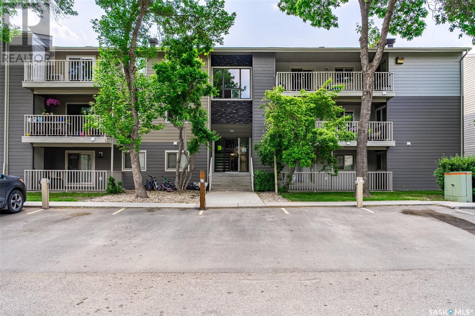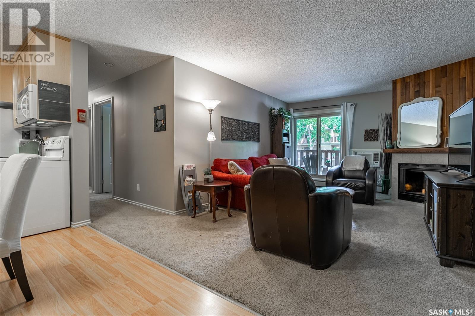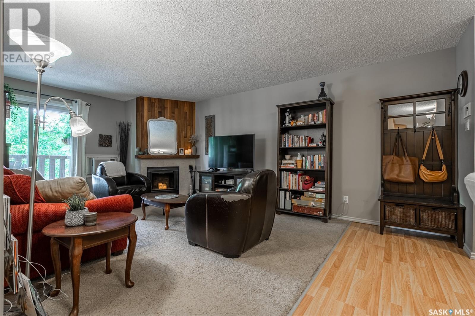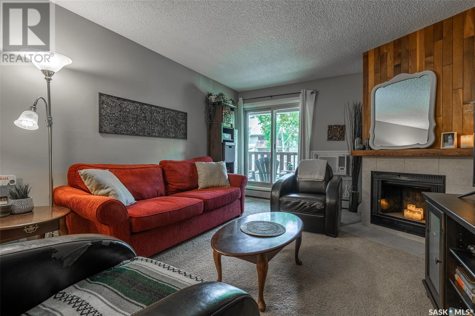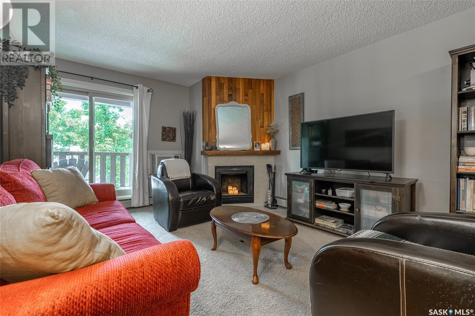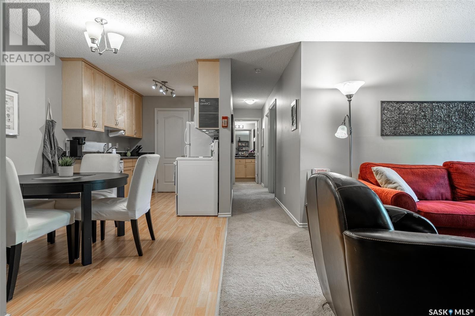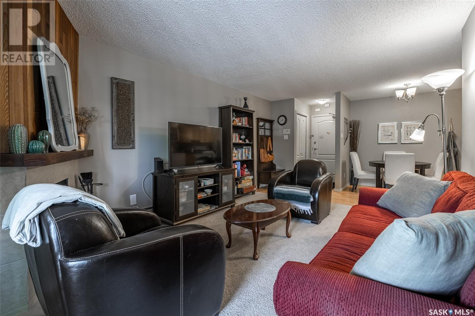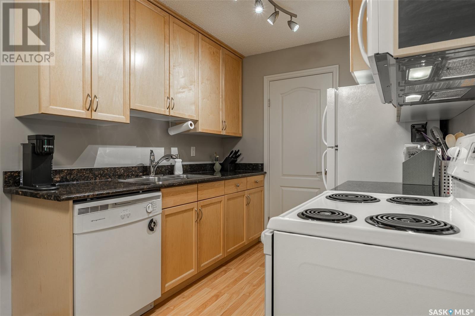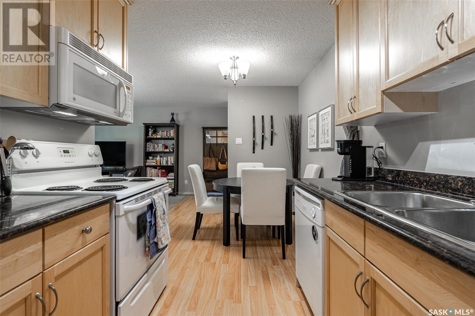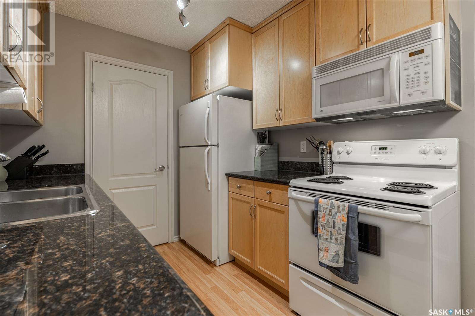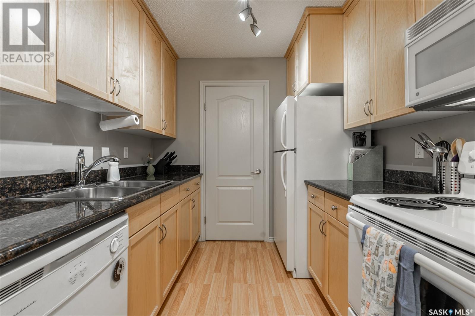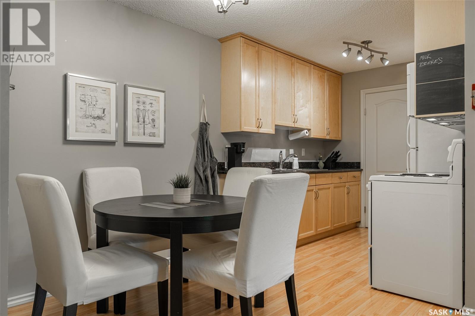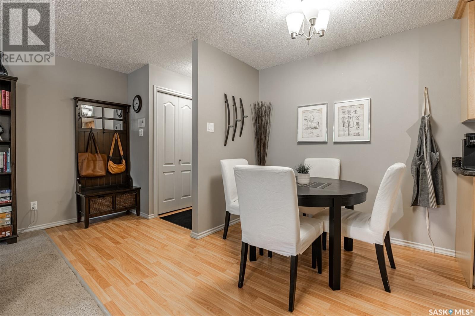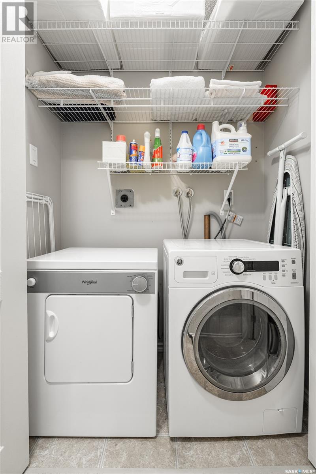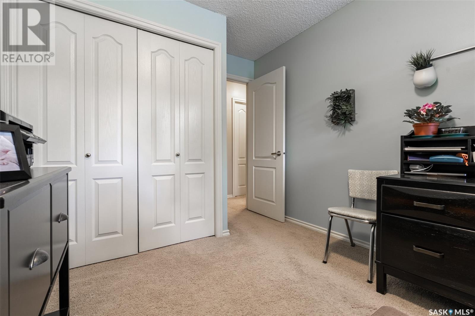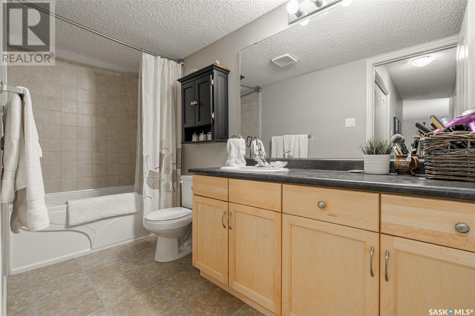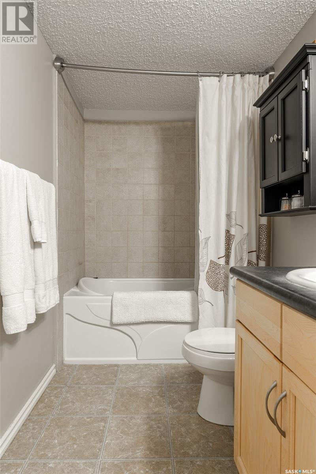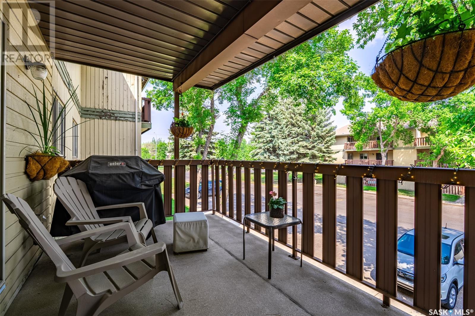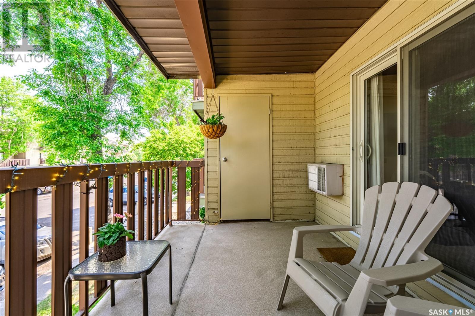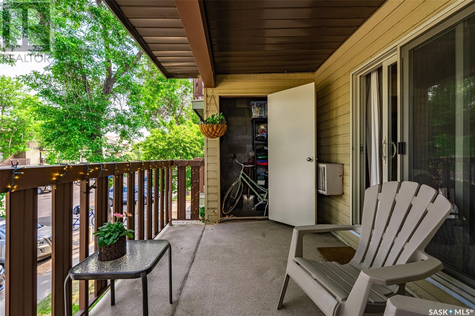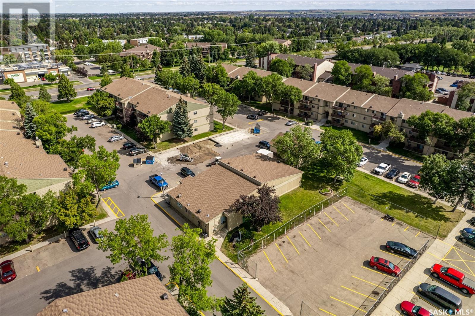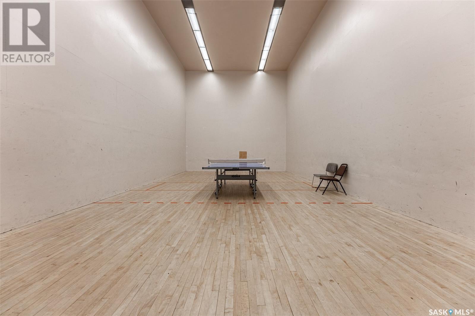204b 1121 Mckercher Drive Saskatoon, Saskatchewan S7H 5B8
$189,900Maintenance,
$424.38 Monthly
Maintenance,
$424.38 MonthlyWelcome to this charming and functional 883 sq. ft. condo, offering a perfect blend of comfort and convenience. Featuring two spacious bedrooms and an updated four-piece bathroom, this home is ideal for first-time buyers, young families, or downsizers looking for low-maintenance living without compromising on space. The thoughtfully updated kitchen includes modern finishes, a generous walk-in pantry, and plenty of room to cook and gather. In-suite laundry, air conditioning and ample storage throughout add to the home’s practicality. Step outside to a large, private balcony—perfect for relaxing or entertaining—with the added bonus of a secure storage shed. Residents also enjoy access to a well-appointed amenity center featuring a gym, games area, and community room. This building is slated for an exterior update in the near future. Situated in a well-managed complex close to parks, excellent schools, and all the shops, restaurants, and services along 8th Street, this home delivers unbeatable value in a fantastic location. Don’t miss your chance to make it yours! (id:43042)
Property Details
| MLS® Number | SK009379 |
| Property Type | Single Family |
| Neigbourhood | Wildwood |
| Community Features | Pets Allowed With Restrictions |
| Features | Balcony |
Building
| Bathroom Total | 1 |
| Bedrooms Total | 2 |
| Amenities | Exercise Centre, Clubhouse |
| Appliances | Washer, Refrigerator, Dishwasher, Dryer, Microwave, Stove |
| Architectural Style | Low Rise |
| Constructed Date | 1980 |
| Cooling Type | Wall Unit |
| Heating Type | Baseboard Heaters, Hot Water |
| Size Interior | 883 Sqft |
| Type | Apartment |
Parking
| Surfaced | 1 |
| Other | |
| Parking Space(s) | 1 |
Land
| Acreage | No |
Rooms
| Level | Type | Length | Width | Dimensions |
|---|---|---|---|---|
| Main Level | Foyer | 5'10 x 8'2 | ||
| Main Level | Dining Room | 7'8 x 8'3 | ||
| Main Level | Kitchen | 8'2 x 7'10 | ||
| Main Level | Living Room | 16'6 x 11'11 | ||
| Main Level | Primary Bedroom | 9'1 x 10'9 | ||
| Main Level | Bedroom | 9'1 x 10'9 | ||
| Main Level | 4pc Bathroom | - x - | ||
| Main Level | Laundry Room | - x - |
https://www.realtor.ca/real-estate/28464228/204b-1121-mckercher-drive-saskatoon-wildwood
Interested?
Contact us for more information


