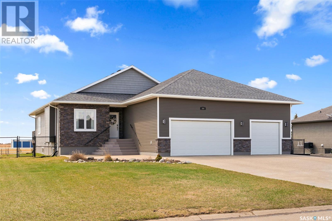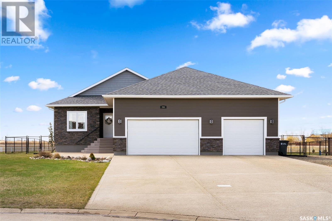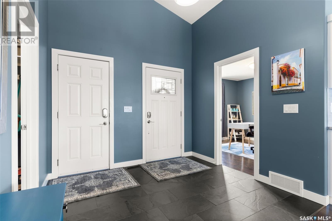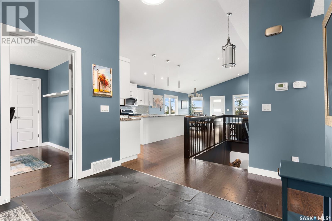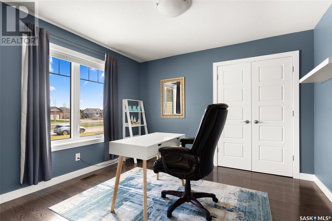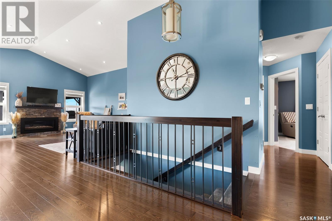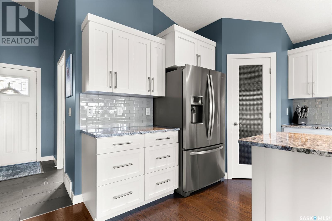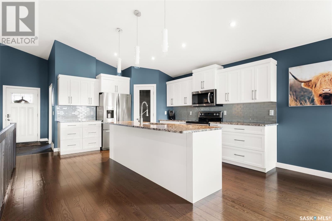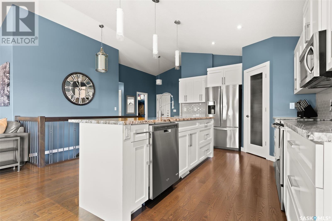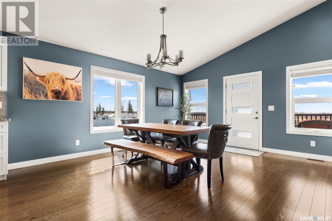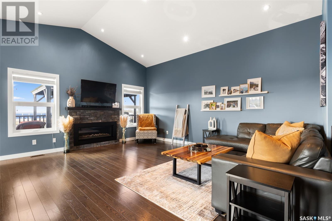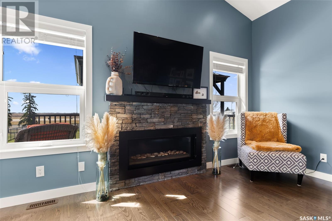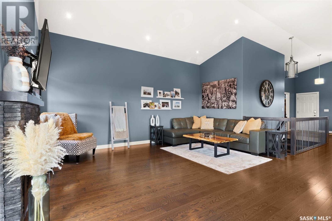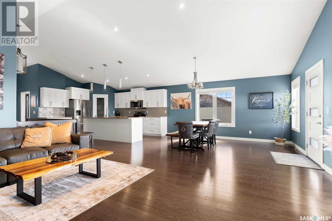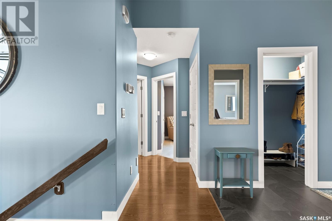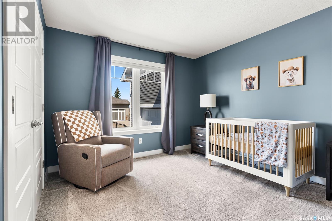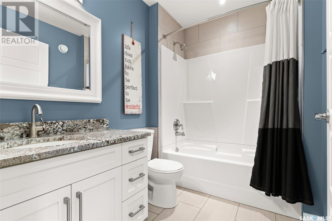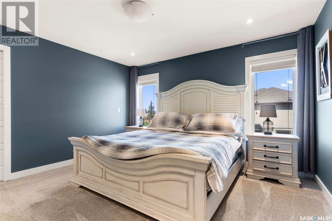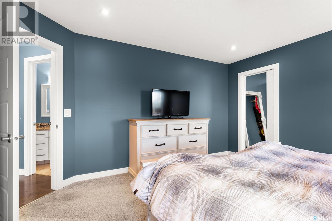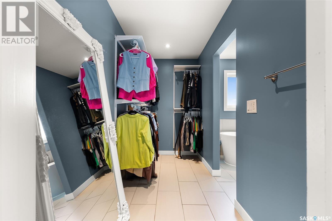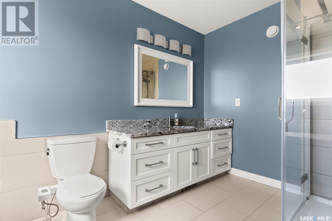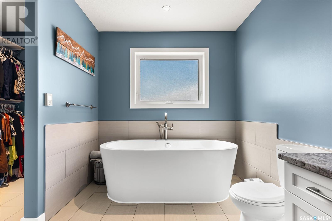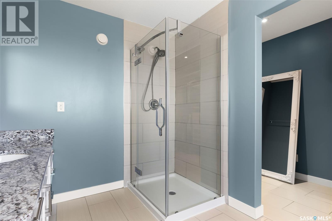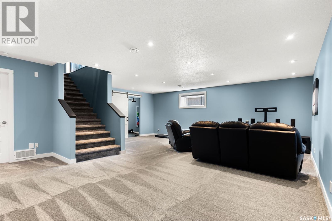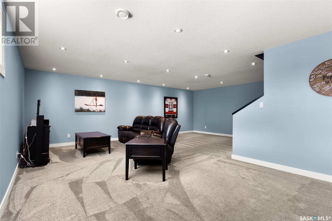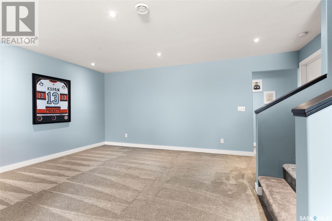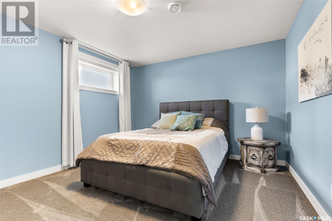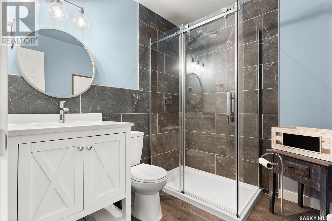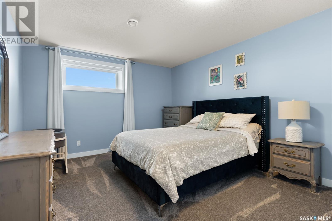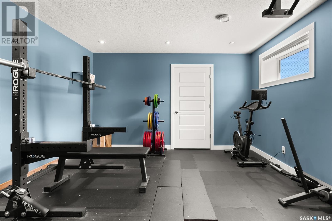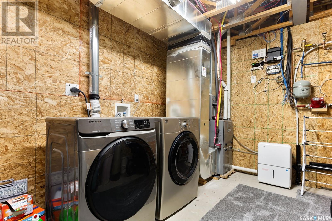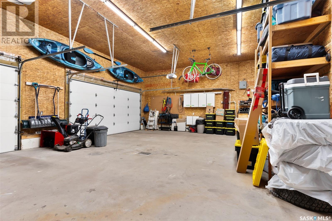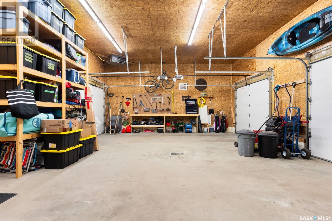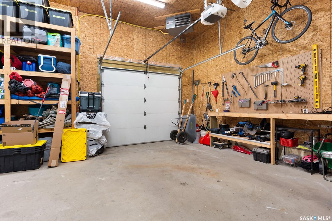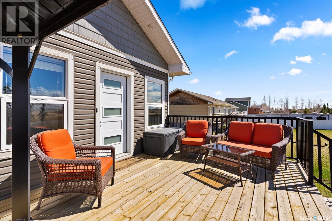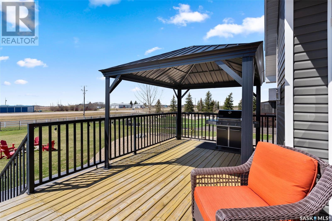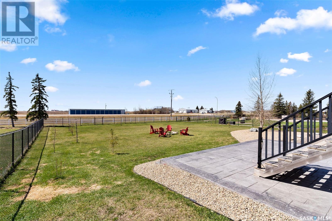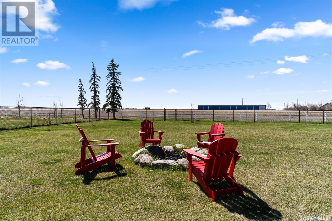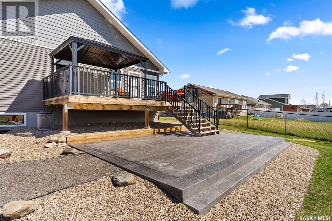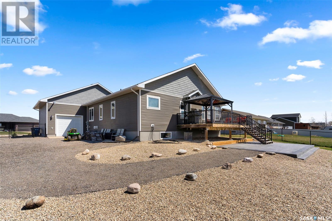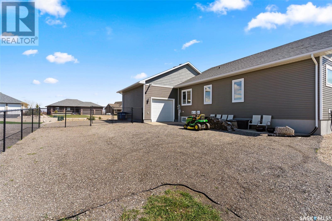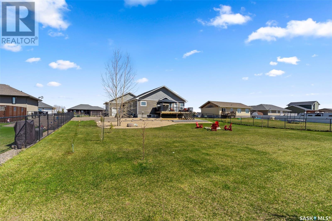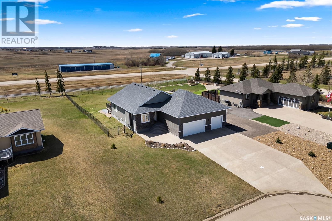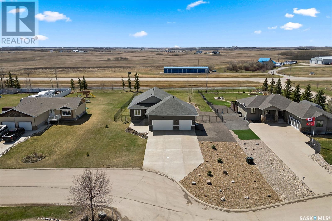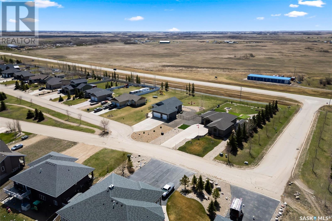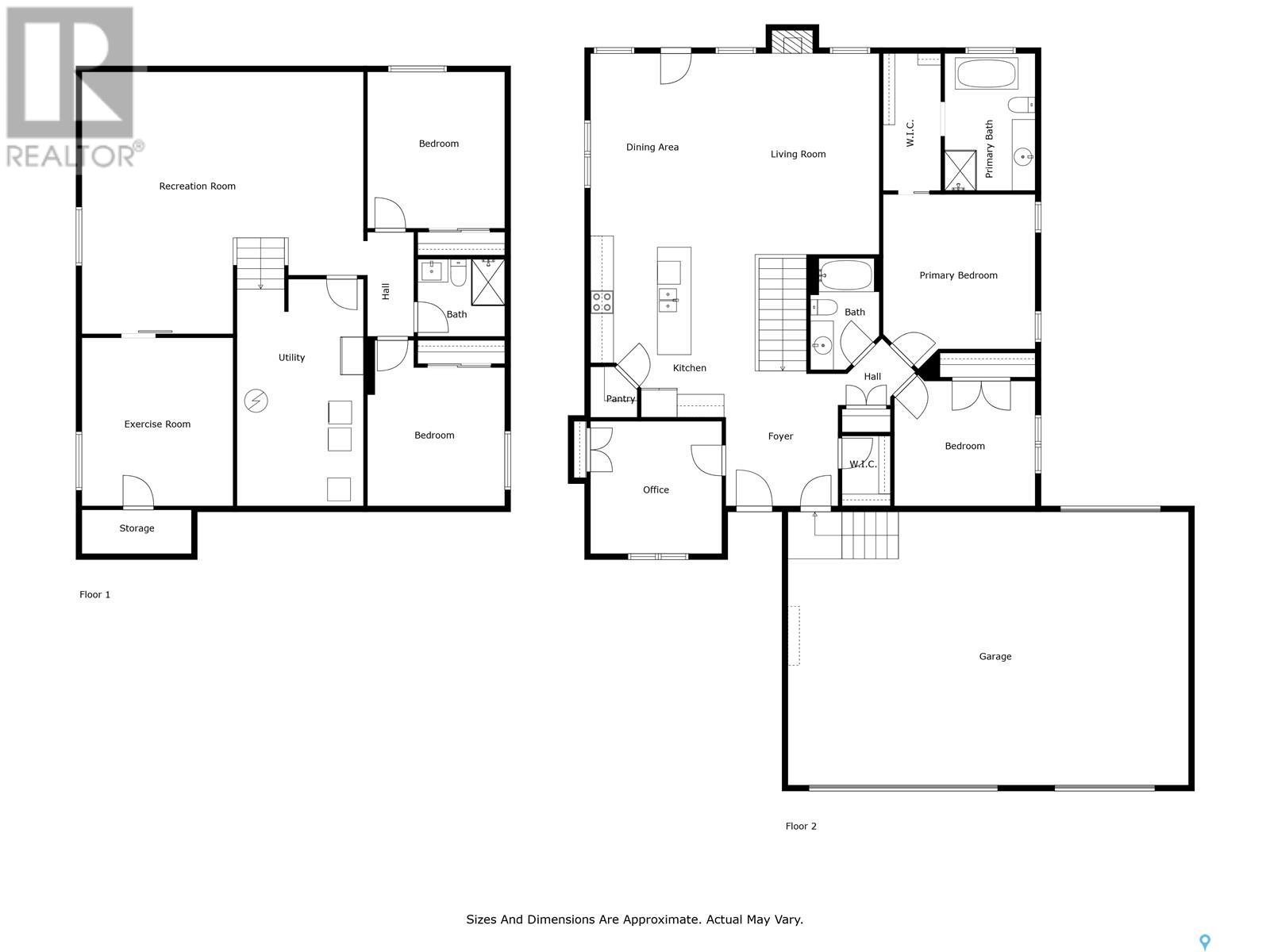5 Bedroom
3 Bathroom
1608 sqft
Bungalow
Fireplace
Central Air Conditioning, Air Exchanger
Forced Air, In Floor Heating
Lawn, Underground Sprinkler
$629,500
Tired of city living? Come check out this fantastic 1608 sq ft home in Buena Vista 35 min to Regina on pavement the whole way. The home features a large foyer, slate tile, open concept floor plan, vaulted ceiling to give an open inviting feel. The kitchen features granite countertops with an eat-up island, subway tile backsplash, white cabinets with soft close doors & drawers, a corner pantry, stainless steel appliances & spacious dining area. Hardwood flows throughout the main area. The living room features a gas fireplace with stack stone. The large back deck and 26*16 stamped concrete patio with a huge backyard are perfect for entertaining! The master bedrooms walk-in closet has tile flooring, built-in shelving & leads to the 4pc ensuite with soaker tub, corner tile shower, in floor heat, & granite vanity. Two additional bedrooms complete this level. The Fully finished basement includes 2 large bedrooms, family room, 3pc bathroom and dream home gym. The basement has radiant infloor heat. Lot size is a half an acre, fully fenced backyard ( maintenance free) with gate access to the backyard, plenty of room for camper, boat, trailer etc. The oversized triple attached garage is insulated & finished with OSB, Shelves & workbench. On the single side of the garage you can drive through to the back yard. Driveway is 56 ft long x 38 ft wide. Underground sprinklers in the front yard. Edgewood Estates is a great place to raise a family with busing to schools, close to all amenities, groceries, curbside recycling, garbage pickup, community septic system (no pump outs required). (id:43042)
Property Details
|
MLS® Number
|
SK004310 |
|
Property Type
|
Single Family |
|
Features
|
Treed, Rectangular, Sump Pump |
|
Structure
|
Deck, Patio(s) |
Building
|
Bathroom Total
|
3 |
|
Bedrooms Total
|
5 |
|
Appliances
|
Washer, Refrigerator, Dishwasher, Dryer, Microwave, Garage Door Opener Remote(s), Stove |
|
Architectural Style
|
Bungalow |
|
Basement Development
|
Finished |
|
Basement Type
|
Full (finished) |
|
Constructed Date
|
2014 |
|
Cooling Type
|
Central Air Conditioning, Air Exchanger |
|
Fireplace Fuel
|
Gas |
|
Fireplace Present
|
Yes |
|
Fireplace Type
|
Conventional |
|
Heating Fuel
|
Natural Gas |
|
Heating Type
|
Forced Air, In Floor Heating |
|
Stories Total
|
1 |
|
Size Interior
|
1608 Sqft |
|
Type
|
House |
Parking
|
Attached Garage
|
|
|
Parking Pad
|
|
|
Heated Garage
|
|
|
Parking Space(s)
|
7 |
Land
|
Acreage
|
No |
|
Fence Type
|
Fence |
|
Landscape Features
|
Lawn, Underground Sprinkler |
|
Size Irregular
|
0.50 |
|
Size Total
|
0.5 Ac |
|
Size Total Text
|
0.5 Ac |
Rooms
| Level |
Type |
Length |
Width |
Dimensions |
|
Basement |
Other |
|
|
17'8 x 24'3 |
|
Basement |
Other |
|
|
14'5 x 13'1 |
|
Basement |
Bedroom |
|
|
13'4 x 11'9 |
|
Basement |
3pc Bathroom |
|
|
Measurements not available |
|
Basement |
Bedroom |
|
|
12'2 x 11'9 |
|
Basement |
Other |
|
|
11' x 19'6 |
|
Main Level |
4pc Bathroom |
|
|
Measurements not available |
|
Main Level |
Bedroom |
|
|
10'9 x 12'2 |
|
Main Level |
Primary Bedroom |
|
|
12'11 x 13'3 |
|
Main Level |
4pc Ensuite Bath |
|
|
Measurements not available |
|
Main Level |
Foyer |
|
|
9'7 x 8' |
|
Main Level |
Bedroom |
|
|
10'11 x 11'4 |
|
Main Level |
Kitchen |
|
|
13'11 x 15'2 |
|
Main Level |
Dining Room |
|
|
13'11 x 16'6 |
|
Main Level |
Living Room |
|
|
13'3 x 17'4 |
https://www.realtor.ca/real-estate/28242662/205-edgewood-drive-buena-vista


