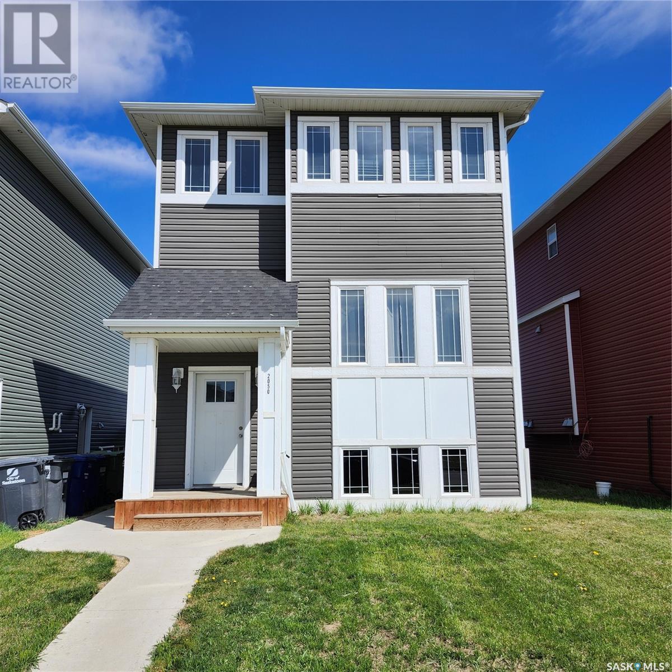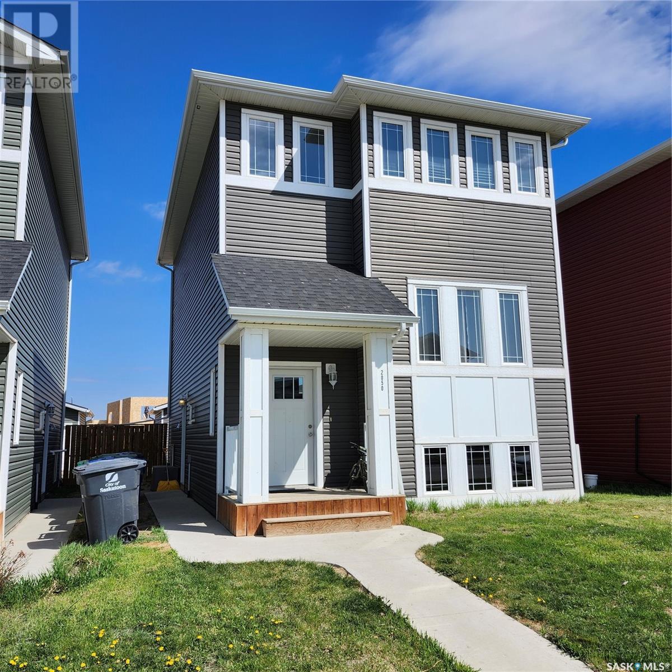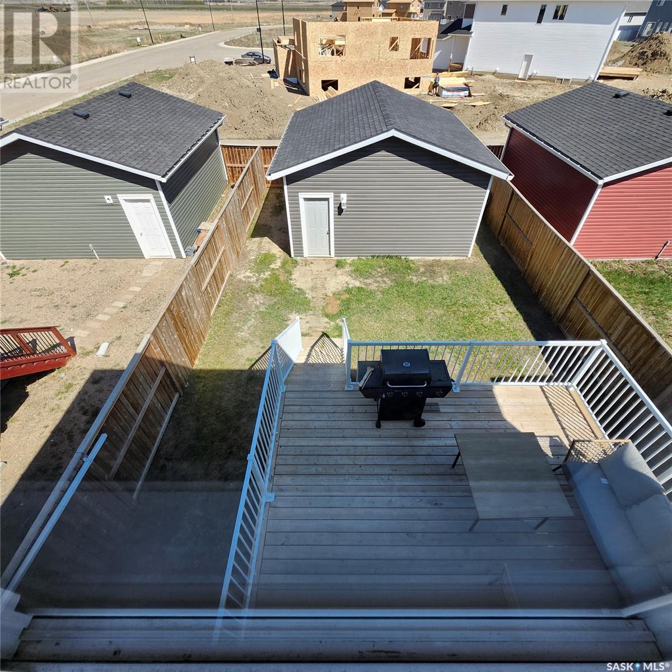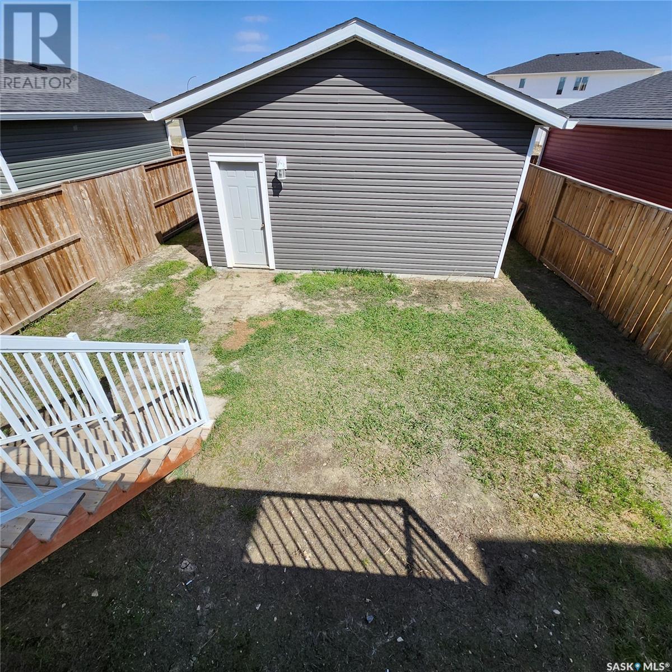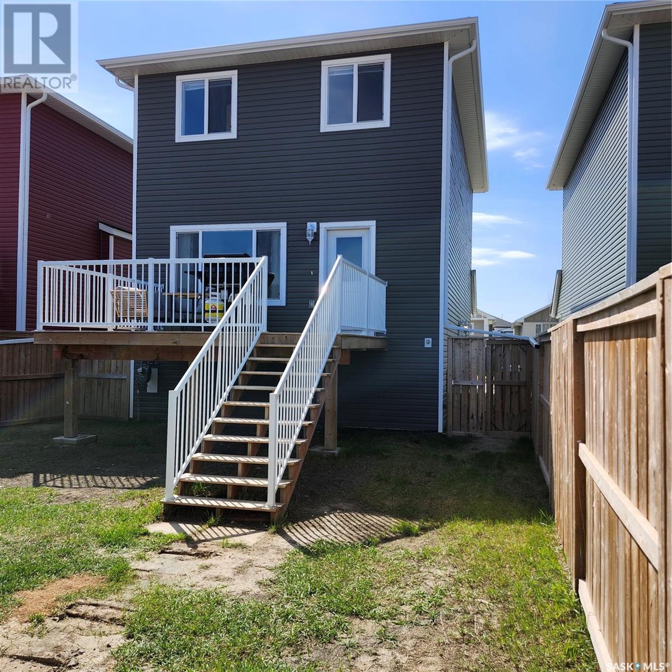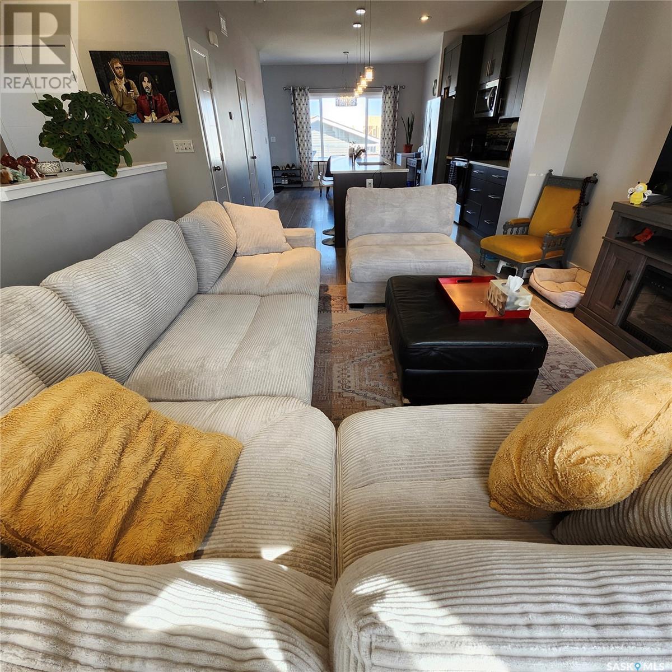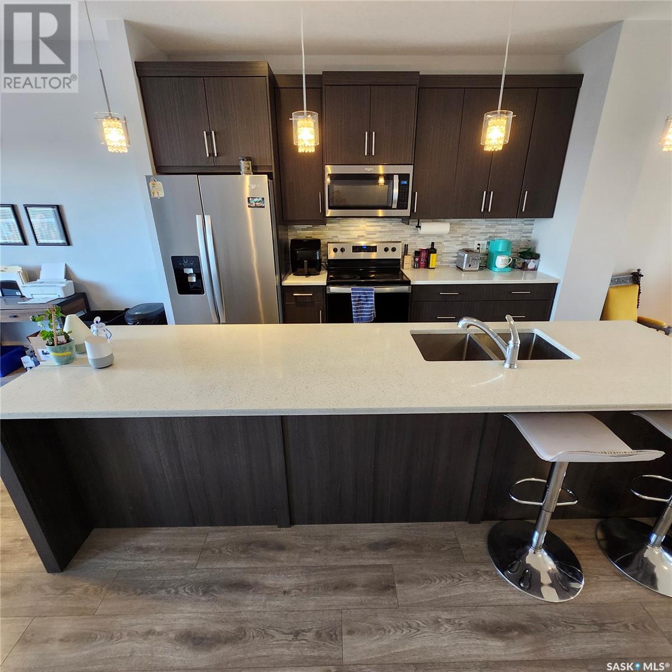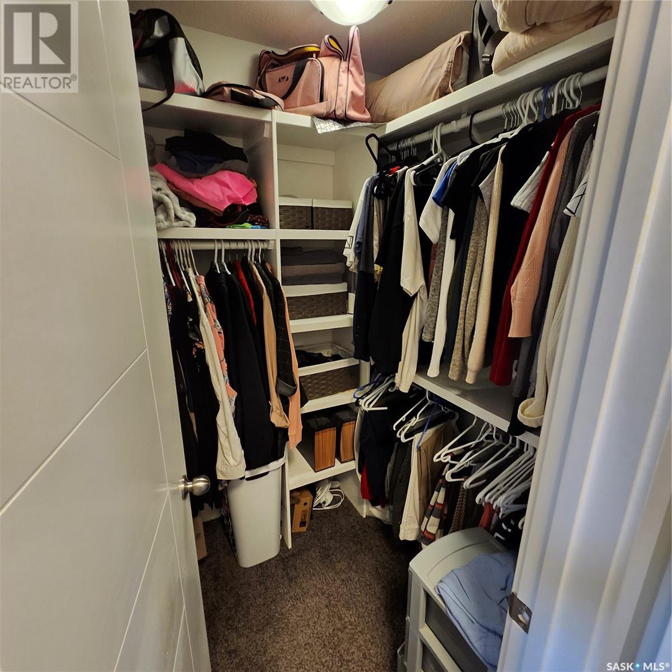2050 Kensington Road Saskatoon, Saskatchewan S7L 6P5
$529,900
Quality 1602 sq ft two story style home with LEGAL 2 bedroom basement suite & double detached garage in Kensington, one of Saskatoon's newest neighborhoods. Great set up for owner occupied with revenue to help pay the mortgage or extended family. Separate entrances & laundry for each unit. Main house is a 3 bedroom / 2.5 bath two story. Open concept main floor features 9 ft ceilings & lots of windows. The dark maple kitchen centers around a huge 10 ft island with light quartz countertops great for food prep & entertaining a crowd. Stainless steel appliances. The dining area faces the backyard with easy access to the deck. Upstairs, the spacious master bedroom has a 4-piece ensuite bath & walk-in closet. A second full 4-piece bathroom and two more bedrooms complete the 2nd floor. A separate side entrance leads to the LEGAL two bedroom basement suite. Maple kitchen with full size kitchen appliances, including dishwasher, washer & dryer. Double detached garage on paved back lane. OPEN HOUSES SAT & SUN MAY 10 -11, 2:00 -- 4:00PM.... As per the Seller’s direction, all offers will be presented on 2025-05-13 at 2:00 PM (id:43042)
Open House
This property has open houses!
2:00 pm
Ends at:4:00 pm
Property Details
| MLS® Number | SK004882 |
| Property Type | Single Family |
| Neigbourhood | Kensington |
| Features | Lane, Rectangular, Sump Pump |
| Structure | Deck |
Building
| Bathroom Total | 4 |
| Bedrooms Total | 5 |
| Appliances | Washer, Refrigerator, Dishwasher, Dryer, Microwave, Window Coverings, Garage Door Opener Remote(s), Stove |
| Architectural Style | 2 Level |
| Basement Development | Finished |
| Basement Type | Full (finished) |
| Constructed Date | 2018 |
| Cooling Type | Central Air Conditioning |
| Heating Fuel | Natural Gas |
| Heating Type | Forced Air |
| Stories Total | 2 |
| Size Interior | 1602 Sqft |
| Type | House |
Parking
| Detached Garage | |
| Parking Space(s) | 2 |
Land
| Acreage | No |
| Fence Type | Fence |
| Landscape Features | Lawn |
| Size Frontage | 32 Ft |
| Size Irregular | 3996.00 |
| Size Total | 3996 Sqft |
| Size Total Text | 3996 Sqft |
Rooms
| Level | Type | Length | Width | Dimensions |
|---|---|---|---|---|
| Second Level | Primary Bedroom | 17 ft | 12 ft ,4 in | 17 ft x 12 ft ,4 in |
| Second Level | 4pc Ensuite Bath | Measurements not available | ||
| Second Level | 4pc Bathroom | Measurements not available | ||
| Second Level | Bedroom | 11 ft ,8 in | 10 ft ,2 in | 11 ft ,8 in x 10 ft ,2 in |
| Second Level | Bedroom | 10 ft ,2 in | 10 ft | 10 ft ,2 in x 10 ft |
| Basement | Living Room | 11 ft ,8 in | 10 ft | 11 ft ,8 in x 10 ft |
| Basement | Kitchen/dining Room | 10 ft | 8 ft | 10 ft x 8 ft |
| Basement | Bedroom | 10 ft ,2 in | 10 ft | 10 ft ,2 in x 10 ft |
| Basement | Bedroom | 10 ft ,2 in | 10 ft | 10 ft ,2 in x 10 ft |
| Basement | 4pc Bathroom | Measurements not available | ||
| Main Level | Living Room | 15 ft ,4 in | 12 ft ,9 in | 15 ft ,4 in x 12 ft ,9 in |
| Main Level | Dining Room | 12 ft ,7 in | 9 ft ,8 in | 12 ft ,7 in x 9 ft ,8 in |
| Main Level | Kitchen | 13 ft ,5 in | 11 ft ,10 in | 13 ft ,5 in x 11 ft ,10 in |
| Main Level | Laundry Room | Measurements not available |
https://www.realtor.ca/real-estate/28284467/2050-kensington-road-saskatoon-kensington
Interested?
Contact us for more information


