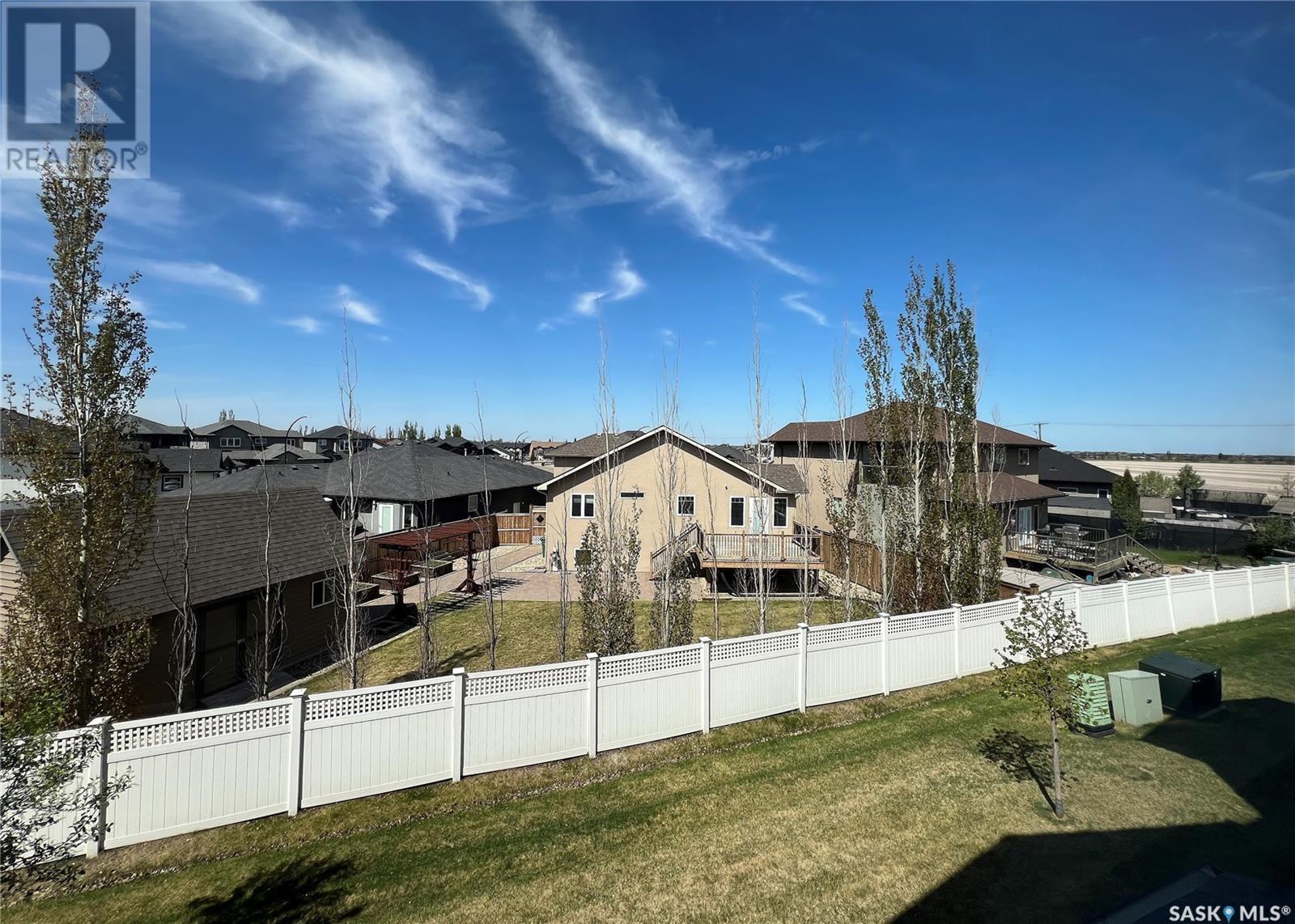206 1015 Patrick Crescent Saskatoon, Saskatchewan S7W 0M2
$269,900Maintenance,
$359.59 Monthly
Maintenance,
$359.59 MonthlyWelcome to #206-1015 Patrick Cres in popular Ginger Lofts. This top floor loft style townhouse will not disappoint. The 1027sqft floor plan is the most popular and biggest of the layouts in the complex. South facing so you get tons of natural sunlight, Large deep balcony, open concept, 2 good size bedrooms that overlook Patrick Terrace single family homes with a private feel out the back. Located in a super convenient location in the complex. Just steps away from then front entrance and the amazing Clubhouse with an Indoor pool, hot tub and gym. All the furniture in the photos is in great shape and is included in the purchase price. Great opportunity for first time buyers or investors looking to rent a furnished suite. 2 Exclusive parking stalls are right out in front, High efficiency mechanical with Central Air conditioning. Available for Immediate occupancy if needed. To view the 3D virtual tour just click on the multimedia or virtual tour tab. Call your Realtor® today to book your private showing. (id:43042)
Property Details
| MLS® Number | SK005874 |
| Property Type | Single Family |
| Neigbourhood | Willowgrove |
| Community Features | Pets Allowed With Restrictions |
| Features | Balcony |
| Pool Type | Indoor Pool |
Building
| Bathroom Total | 1 |
| Bedrooms Total | 2 |
| Amenities | Recreation Centre, Exercise Centre, Clubhouse, Swimming |
| Appliances | Washer, Refrigerator, Dishwasher, Dryer, Microwave, Window Coverings, Stove |
| Constructed Date | 2012 |
| Cooling Type | Central Air Conditioning |
| Heating Fuel | Natural Gas |
| Heating Type | Forced Air |
| Size Interior | 1027 Sqft |
| Type | Row / Townhouse |
Parking
| Surfaced | 2 |
| Other | |
| Parking Space(s) | 2 |
Land
| Acreage | No |
| Landscape Features | Lawn, Underground Sprinkler |
Rooms
| Level | Type | Length | Width | Dimensions |
|---|---|---|---|---|
| Main Level | Living Room | 10 ft ,8 in | 16 ft ,3 in | 10 ft ,8 in x 16 ft ,3 in |
| Main Level | Dining Room | 10 ft | 9 ft | 10 ft x 9 ft |
| Main Level | Kitchen | 10 ft | 11 ft | 10 ft x 11 ft |
| Main Level | 4pc Bathroom | Measurements not available | ||
| Main Level | Primary Bedroom | 11 ft | 11 ft | 11 ft x 11 ft |
| Main Level | Bedroom | 10 ft | 10 ft ,9 in | 10 ft x 10 ft ,9 in |
| Main Level | Laundry Room | Measurements not available |
https://www.realtor.ca/real-estate/28317947/206-1015-patrick-crescent-saskatoon-willowgrove
Interested?
Contact us for more information



































