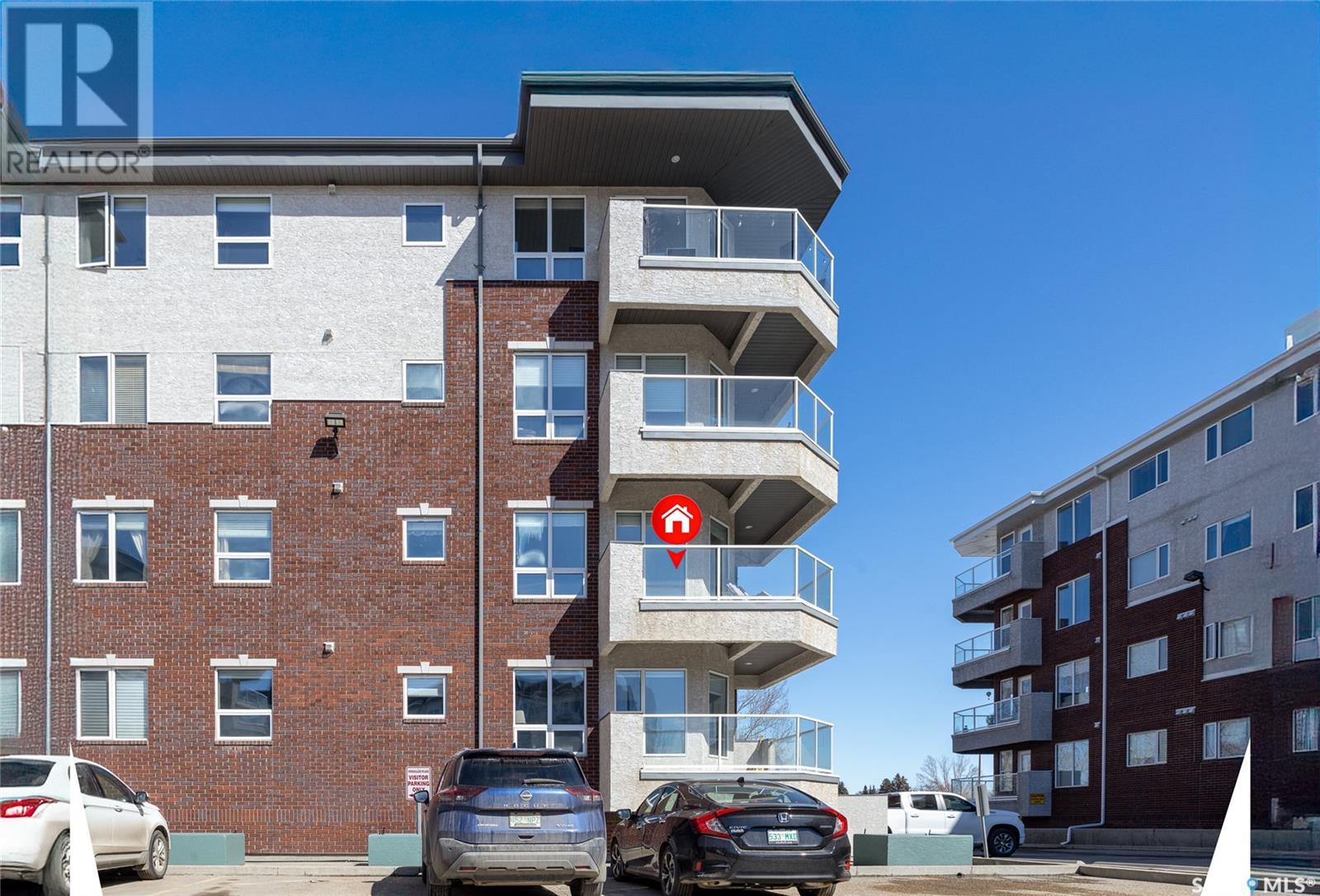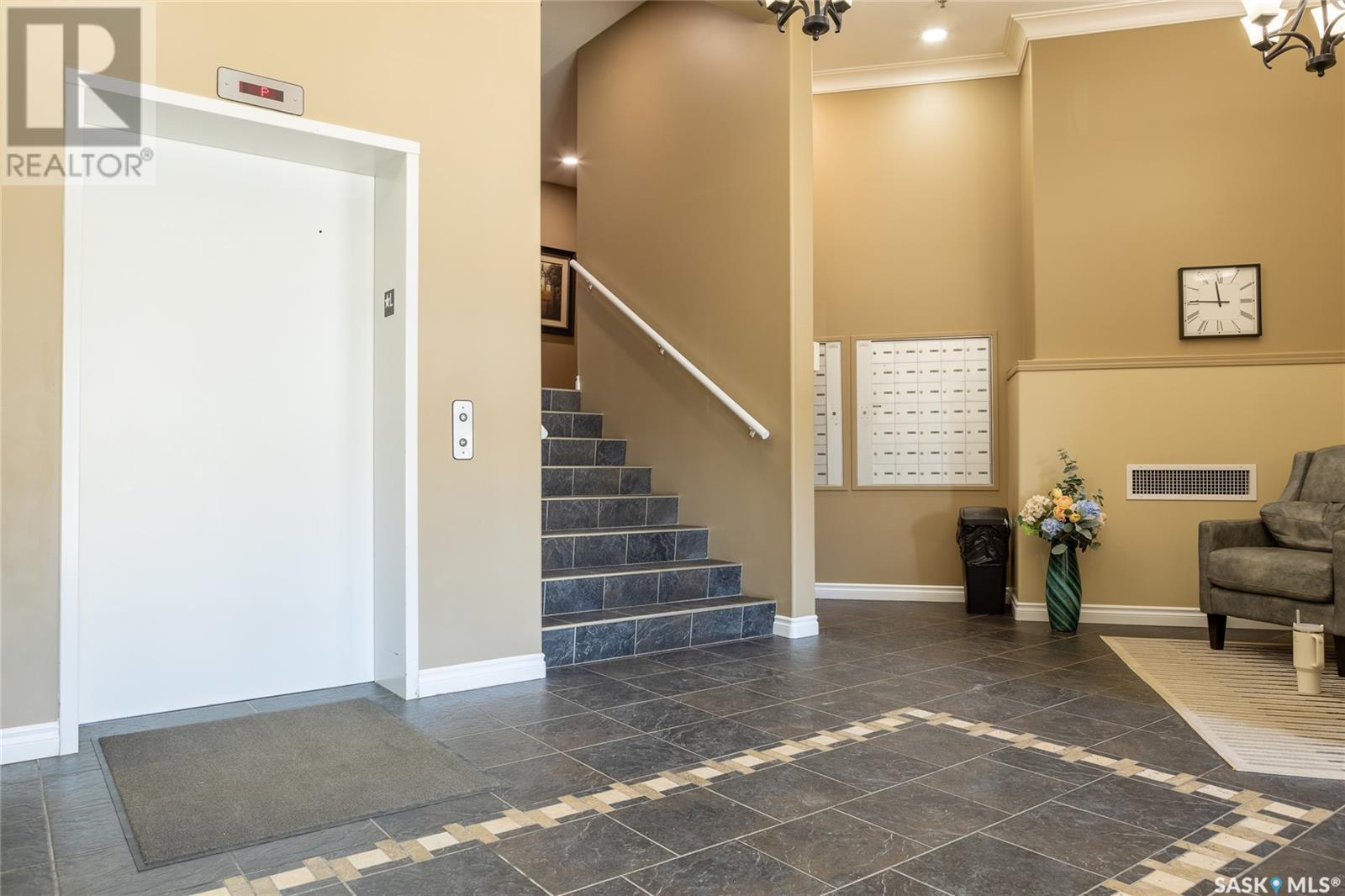206 106 Armistice Way Saskatoon, Saskatchewan S7J 2H4
$349,900Maintenance,
$529 Monthly
Maintenance,
$529 MonthlyWelcome to Unit #206 – 106 Armistice Way. This bright southeast corner condo offers a quiet, comfortable place to call home, just steps from Market Mall and close to parks and walking paths. Step inside to a very functional layout. Two bedrooms, two bathrooms, and a den give you the space to live, work, and relax. The kitchen brings people together, with quartz counters, under cabinet lighting, built in dishwasher and an eat up island. The living room flows to a sunny balcony where you can enjoy fresh air, BBQs, and peaceful mornings. The primary suite includes a walk-through closet and a private ensuite with a large shower. You’ll also find in-suite laundry, central air, central vac and underground parking with storage. The building features a fitness room, amenities lounge, and guest parking for when friends or family stop by. If you’re looking for a place that feels easy, bright, and well cared for, this might be the one. Book your showing today. (id:43042)
Property Details
| MLS® Number | SK002977 |
| Property Type | Single Family |
| Neigbourhood | Nutana S.C. |
| Community Features | Pets Not Allowed |
| Features | Elevator, Wheelchair Access, Balcony |
Building
| Bathroom Total | 2 |
| Bedrooms Total | 2 |
| Amenities | Exercise Centre |
| Appliances | Washer, Refrigerator, Intercom, Dishwasher, Dryer, Microwave, Window Coverings, Garage Door Opener Remote(s), Stove |
| Architectural Style | High Rise |
| Constructed Date | 2007 |
| Cooling Type | Central Air Conditioning |
| Heating Type | Baseboard Heaters, Hot Water |
| Size Interior | 1106 Sqft |
| Type | Apartment |
Parking
| Underground | |
| Other | |
| Parking Space(s) | 1 |
Land
| Acreage | No |
Rooms
| Level | Type | Length | Width | Dimensions |
|---|---|---|---|---|
| Main Level | Kitchen | 11 ft ,7 in | 9 ft ,7 in | 11 ft ,7 in x 9 ft ,7 in |
| Main Level | Dining Room | 15 ft ,6 in | 10 ft ,8 in | 15 ft ,6 in x 10 ft ,8 in |
| Main Level | Living Room | 15 ft ,7 in | 11 ft ,3 in | 15 ft ,7 in x 11 ft ,3 in |
| Main Level | Office | 9 ft ,8 in | 6 ft ,4 in | 9 ft ,8 in x 6 ft ,4 in |
| Main Level | Bedroom | 11 ft ,3 in | 8 ft ,9 in | 11 ft ,3 in x 8 ft ,9 in |
| Main Level | Primary Bedroom | 13 ft ,8 in | 11 ft ,5 in | 13 ft ,8 in x 11 ft ,5 in |
| Main Level | Laundry Room | 10 ft ,4 in | 5 ft ,3 in | 10 ft ,4 in x 5 ft ,3 in |
| Main Level | 4pc Bathroom | Measurements not available | ||
| Main Level | 3pc Ensuite Bath | Measurements not available |
https://www.realtor.ca/real-estate/28180196/206-106-armistice-way-saskatoon-nutana-sc
Interested?
Contact us for more information




























