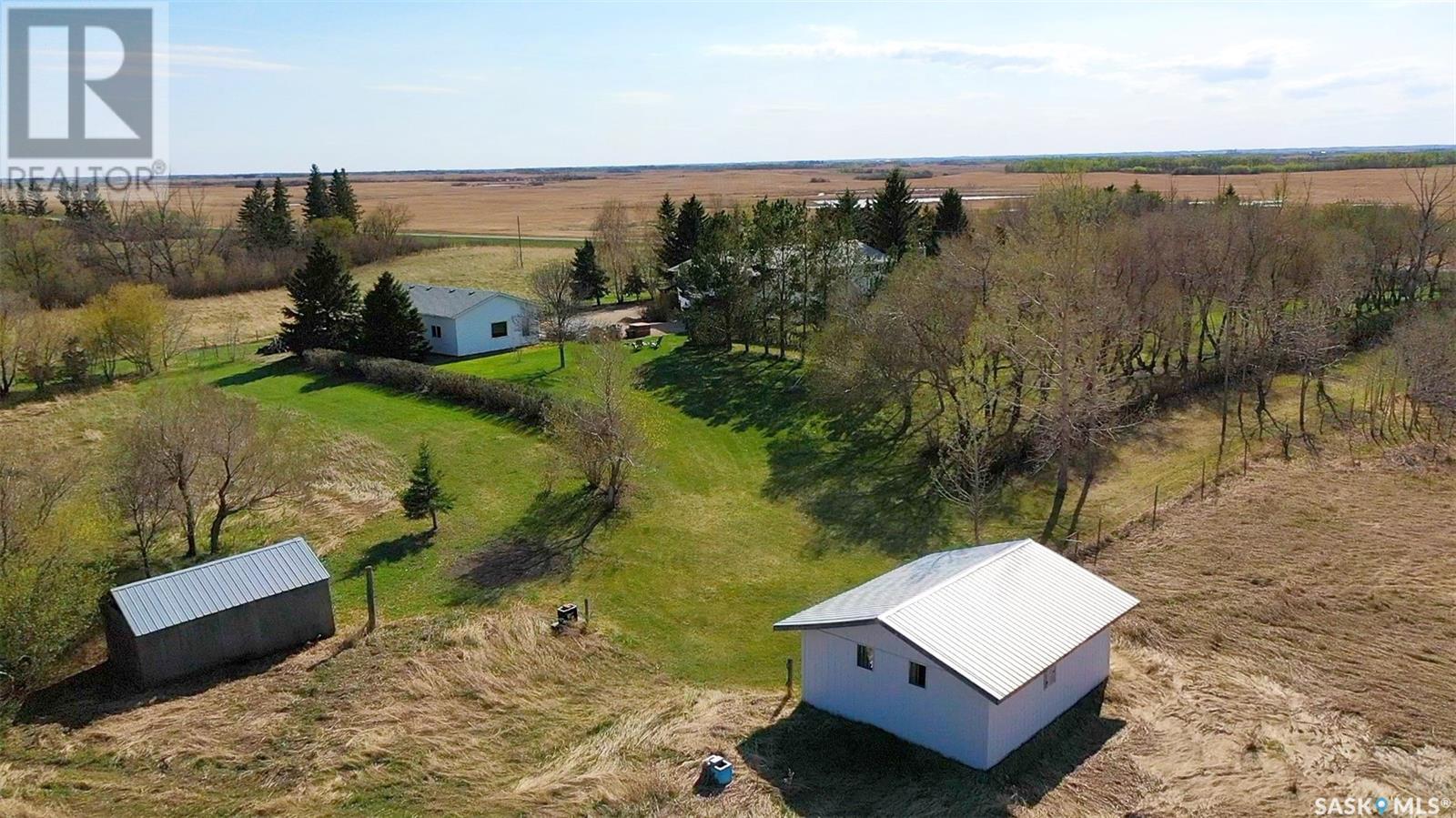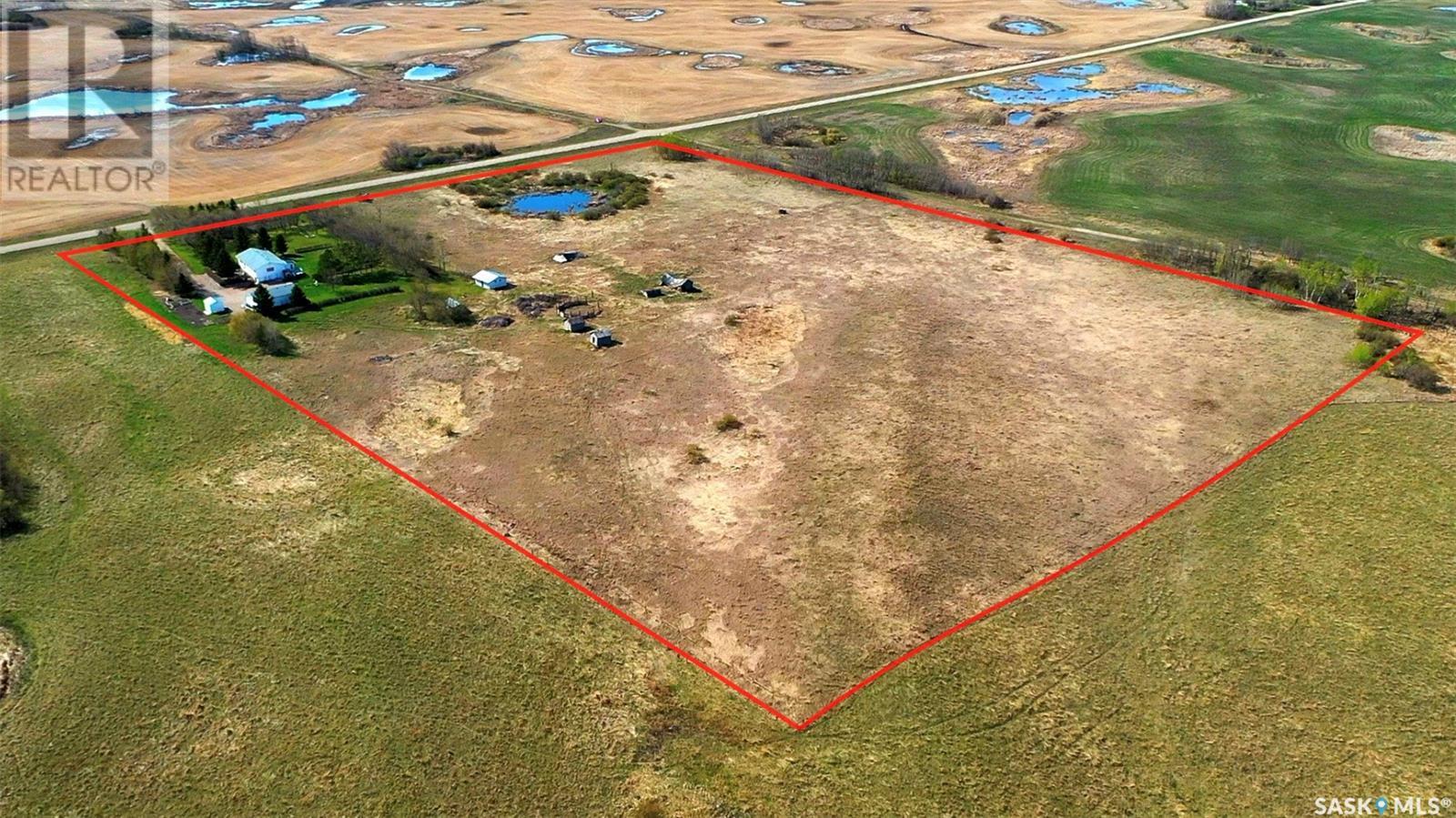4 Bedroom
2 Bathroom
1662 sqft
Bi-Level
Central Air Conditioning
Forced Air
Acreage
Lawn, Garden Area
$379,000
Welcome to 2062 RM of Cana, a peaceful and well-loved acreage 7 minutes East of Melville, SK. With 20 acres to roam and a spacious bi-level home offering over 1600 sq ft on the main floor, this property delivers more than just a house—it offers a lifestyle. Whether you're raising a family, commuting via nearby Highway 15, or looking for space to breathe, this property has it all. Inside, the home features 4 bedrooms, 2 bathrooms, a renovated kitchen, and tons of storage throughout. Windows have been updated to PVC, and insulation has been added in the attic and under the siding for extra efficiency. Shingles were replaced in 2024, giving you peace of mind for years to come. The home also has natural gas service, a 180-foot-deep well with a new pump (2023), and water treatment equipment, with an RO and UV system. The attached garage offers direct access to the lower level, and a two-car detached garage (newly shingled in 2024) includes an insulated workshop perfect for hobbies or additional storage. You'll also find a charming little barn—a great setup for animals with minor additions. Outdoors, the property is just as inviting with a deck and firepit area for relaxing evenings and an established garden featuring raspberries, asparagus, garlic, and a few perennials. There are fruit trees—crab apple, apple, cherry, and raspberry patch that fit right into the prairie setting. With strong cell service and internet, this home is perfect for those working remotely or seeking a quiet place to unwind after a busy day. From peaceful evenings with chirping crickets to room for kids, gardens, and dreams to grow, this acreage offers the best of Saskatchewan living. (id:43042)
Property Details
|
MLS® Number
|
SK004958 |
|
Property Type
|
Single Family |
|
Community Features
|
School Bus |
|
Features
|
Acreage, Treed, Rolling, Double Width Or More Driveway |
|
Structure
|
Deck |
Building
|
Bathroom Total
|
2 |
|
Bedrooms Total
|
4 |
|
Appliances
|
Washer, Refrigerator, Satellite Dish, Dishwasher, Dryer, Microwave, Alarm System, Freezer, Window Coverings, Garage Door Opener Remote(s), Hood Fan, Storage Shed, Stove |
|
Architectural Style
|
Bi-level |
|
Basement Development
|
Partially Finished |
|
Basement Type
|
Partial (partially Finished) |
|
Constructed Date
|
1976 |
|
Cooling Type
|
Central Air Conditioning |
|
Fire Protection
|
Alarm System |
|
Heating Fuel
|
Natural Gas |
|
Heating Type
|
Forced Air |
|
Size Interior
|
1662 Sqft |
|
Type
|
House |
Parking
|
Attached Garage
|
|
|
Detached Garage
|
|
|
Gravel
|
|
|
Parking Space(s)
|
10 |
Land
|
Acreage
|
Yes |
|
Fence Type
|
Fence |
|
Landscape Features
|
Lawn, Garden Area |
|
Size Irregular
|
20.02 |
|
Size Total
|
20.02 Ac |
|
Size Total Text
|
20.02 Ac |
Rooms
| Level |
Type |
Length |
Width |
Dimensions |
|
Basement |
Bedroom |
11 ft ,3 in |
11 ft ,10 in |
11 ft ,3 in x 11 ft ,10 in |
|
Basement |
Bedroom |
13 ft ,1 in |
11 ft ,3 in |
13 ft ,1 in x 11 ft ,3 in |
|
Basement |
Other |
14 ft ,5 in |
13 ft ,4 in |
14 ft ,5 in x 13 ft ,4 in |
|
Basement |
3pc Bathroom |
7 ft ,5 in |
7 ft ,3 in |
7 ft ,5 in x 7 ft ,3 in |
|
Basement |
Bonus Room |
18 ft ,2 in |
13 ft ,1 in |
18 ft ,2 in x 13 ft ,1 in |
|
Basement |
Storage |
6 ft ,8 in |
6 ft ,4 in |
6 ft ,8 in x 6 ft ,4 in |
|
Main Level |
Foyer |
6 ft ,4 in |
3 ft ,3 in |
6 ft ,4 in x 3 ft ,3 in |
|
Main Level |
Living Room |
15 ft ,2 in |
13 ft ,8 in |
15 ft ,2 in x 13 ft ,8 in |
|
Main Level |
Dining Room |
13 ft ,9 in |
10 ft ,10 in |
13 ft ,9 in x 10 ft ,10 in |
|
Main Level |
Kitchen |
13 ft ,3 in |
7 ft ,11 in |
13 ft ,3 in x 7 ft ,11 in |
|
Main Level |
Dining Room |
10 ft ,9 in |
9 ft ,11 in |
10 ft ,9 in x 9 ft ,11 in |
|
Main Level |
Family Room |
16 ft ,6 in |
13 ft ,8 in |
16 ft ,6 in x 13 ft ,8 in |
|
Main Level |
Bonus Room |
9 ft ,9 in |
9 ft ,8 in |
9 ft ,9 in x 9 ft ,8 in |
|
Main Level |
Bedroom |
9 ft ,9 in |
7 ft ,10 in |
9 ft ,9 in x 7 ft ,10 in |
|
Main Level |
4pc Bathroom |
9 ft ,10 in |
4 ft ,10 in |
9 ft ,10 in x 4 ft ,10 in |
|
Main Level |
Primary Bedroom |
13 ft ,2 in |
12 ft ,5 in |
13 ft ,2 in x 12 ft ,5 in |
|
Main Level |
Enclosed Porch |
9 ft ,7 in |
9 ft ,3 in |
9 ft ,7 in x 9 ft ,3 in |
https://www.realtor.ca/real-estate/28284039/2062-rm-of-cana-acreage-cana-rm-no-214





















































