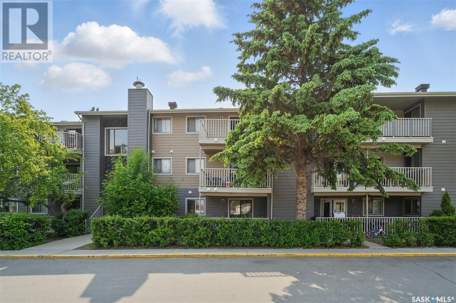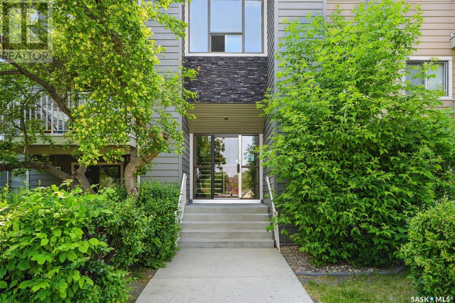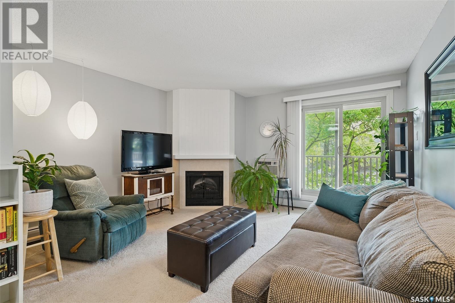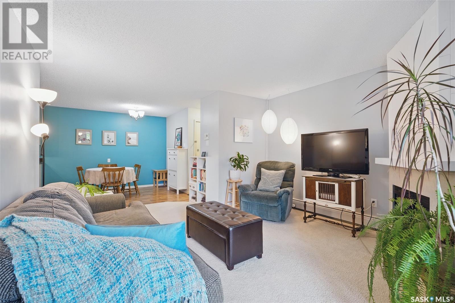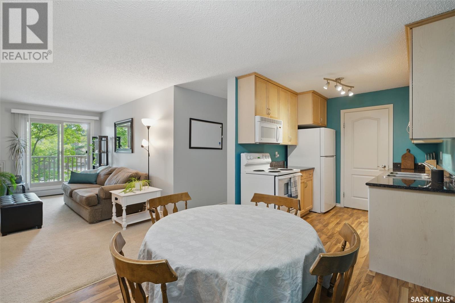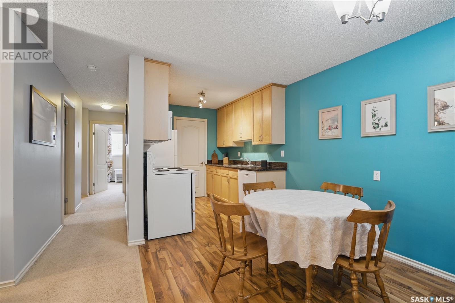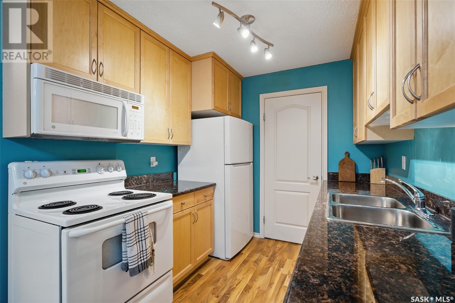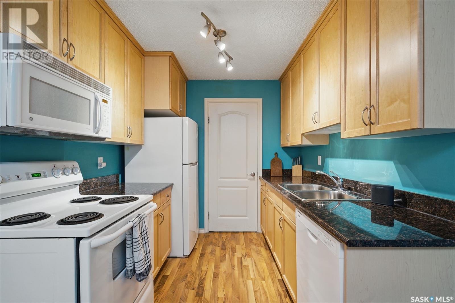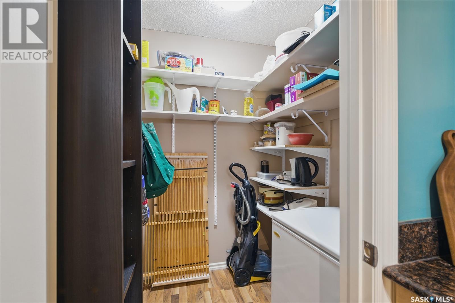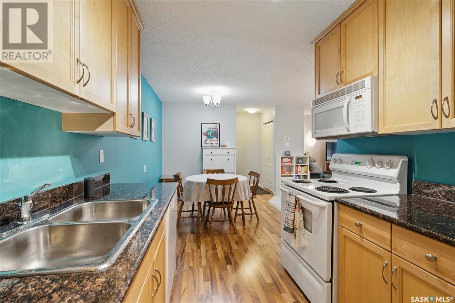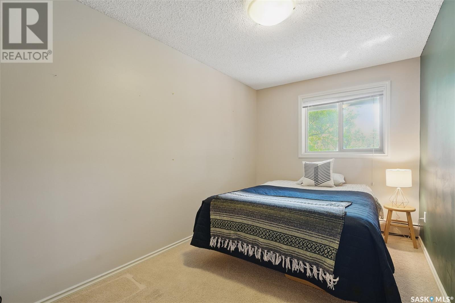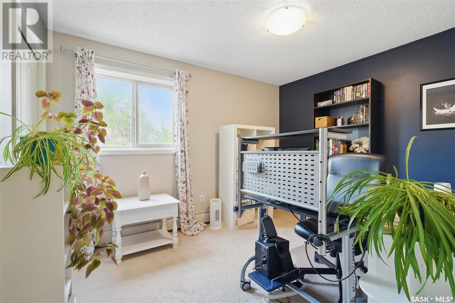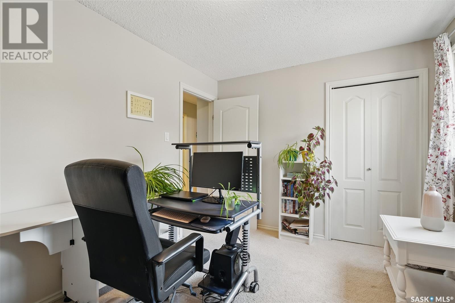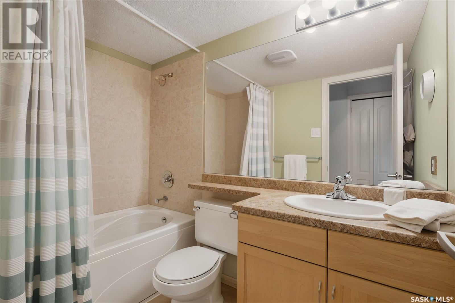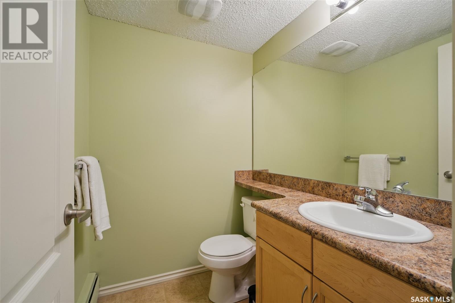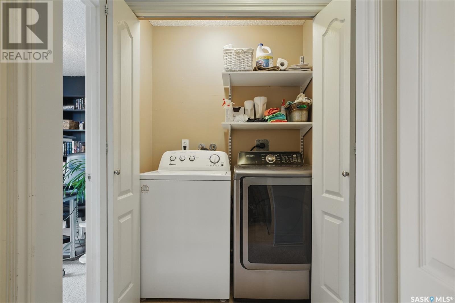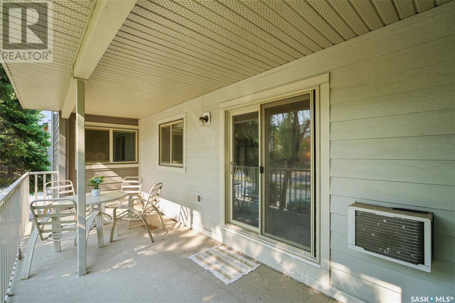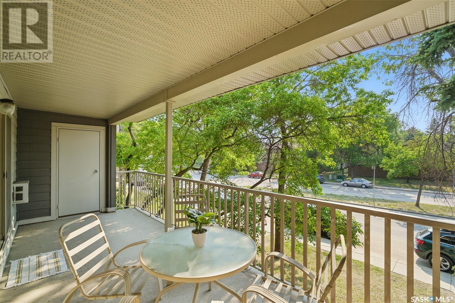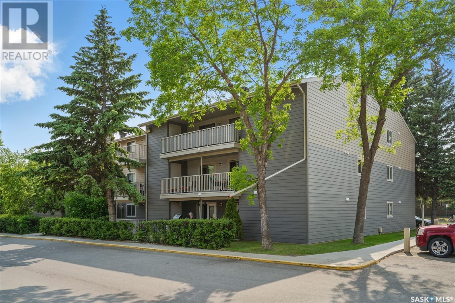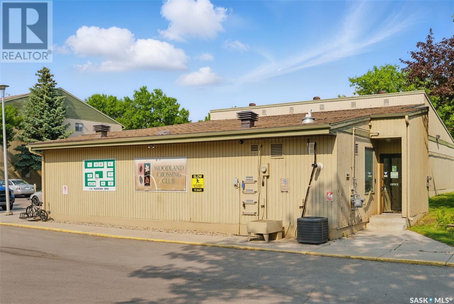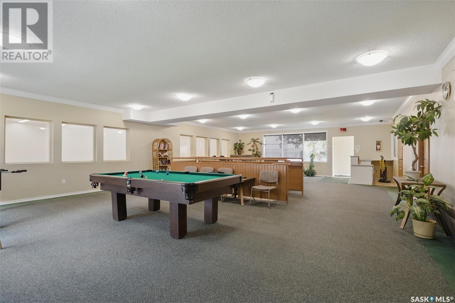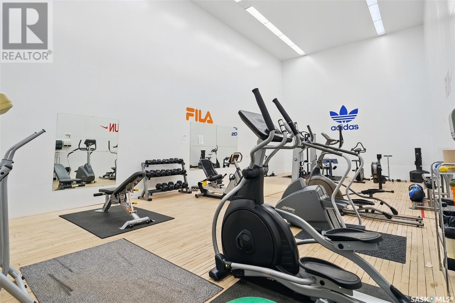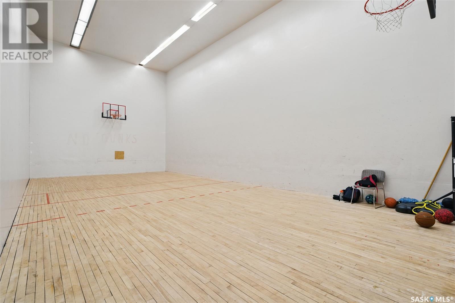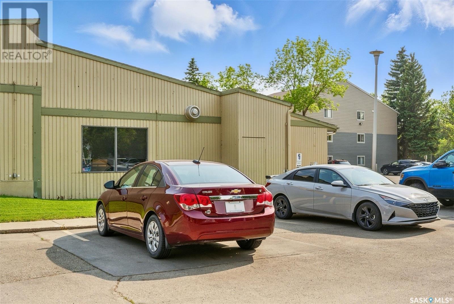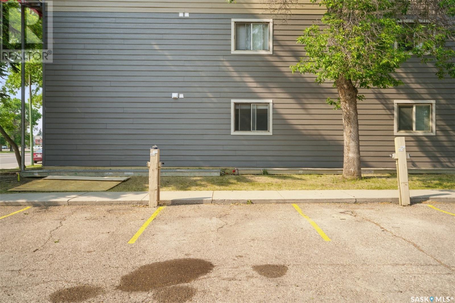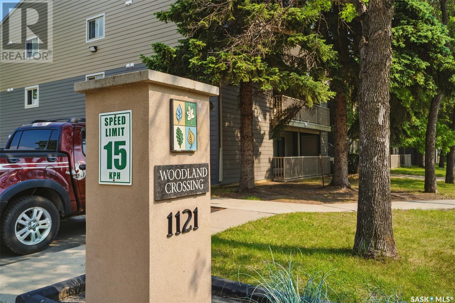206h 1121 Mckercher Drive Saskatoon, Saskatchewan S7H 5B8
$229,900Maintenance,
$518.68 Monthly
Maintenance,
$518.68 MonthlyEnjoy coming home to this wonderful 3-bedroom 2-bathroom second floor condominium in Wildwood, complete with 2 parking stalls! Its stellar location offers immediate connectivity to the area’s amazing walking paths for morning strolls or evening bike rides, and is within walking distance of the Lakewood Civic Centre and Cliff Wright Library, local schools and parks, grocers, coffee shops and public transit. Inside, the suite features upgraded triple pane windows and patio doors, granite counters, newer appliances, fireplace feature wall, 3 large bedrooms, and an excellent floor plan concept. Generous in-suite storage options includes a large pantry, in-suite laundry room, and a large enclosed balcony storage unit. Outside, a generous west-facing balcony enjoys the partial shade of a heathy tree cover, and offers plenty of space to set up one’s outdoor living set for making the most of summer entertaining. The suite comes with blinds, a full appliance package, and 2 conveniently located parking stalls! Woodland Crossing enjoys newer building exteriors, and a residents’ clubhouse, complete with billiards lounge, exercise area, and indoor court. An excellent suite for those shopping for a first home or for student life. You are invited to schedule your personal tour with your local realtor today! (id:43042)
Property Details
| MLS® Number | SK009050 |
| Property Type | Single Family |
| Neigbourhood | Wildwood |
| Community Features | Pets Allowed With Restrictions |
| Features | Treed, Balcony |
Building
| Bathroom Total | 2 |
| Bedrooms Total | 3 |
| Amenities | Recreation Centre, Exercise Centre, Clubhouse |
| Appliances | Washer, Refrigerator, Intercom, Dishwasher, Dryer, Microwave, Window Coverings, Stove |
| Architectural Style | Low Rise |
| Constructed Date | 1980 |
| Cooling Type | Wall Unit |
| Heating Type | Baseboard Heaters, Hot Water |
| Size Interior | 1087 Sqft |
| Type | Apartment |
Parking
| Surfaced | 2 |
| Other | |
| None | |
| Parking Space(s) | 2 |
Land
| Acreage | No |
| Fence Type | Partially Fenced |
| Landscape Features | Lawn |
Rooms
| Level | Type | Length | Width | Dimensions |
|---|---|---|---|---|
| Main Level | Foyer | Measurements not available | ||
| Main Level | Living Room | Measurements not available | ||
| Main Level | Dining Room | Measurements not available | ||
| Main Level | Kitchen | Measurements not available | ||
| Main Level | Storage | Measurements not available | ||
| Main Level | Bedroom | Measurements not available | ||
| Main Level | Bedroom | Measurements not available | ||
| Main Level | 4pc Bathroom | Measurements not available | ||
| Main Level | Primary Bedroom | Measurements not available | ||
| Main Level | 2pc Bathroom | Measurements not available | ||
| Main Level | Laundry Room | Measurements not available |
https://www.realtor.ca/real-estate/28448909/206h-1121-mckercher-drive-saskatoon-wildwood
Interested?
Contact us for more information


