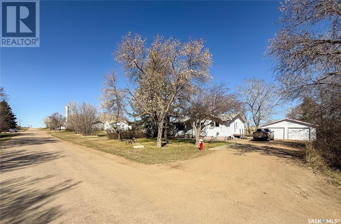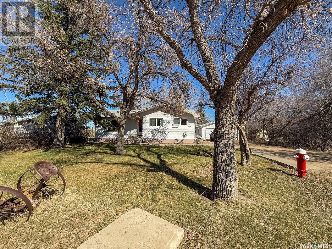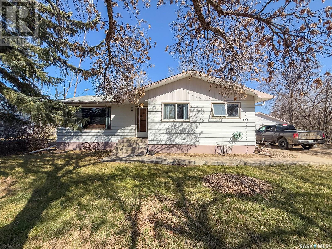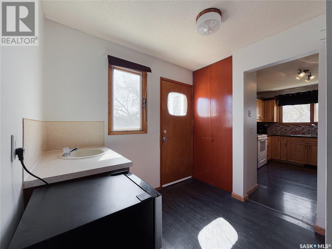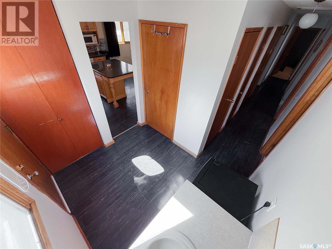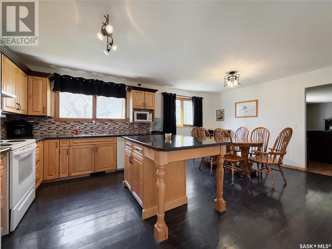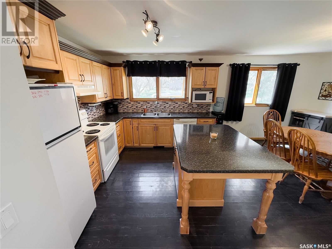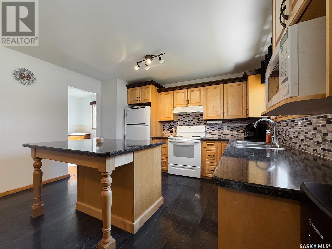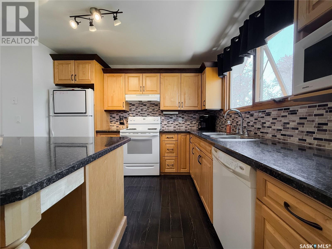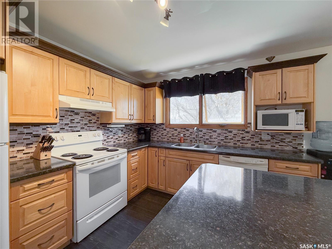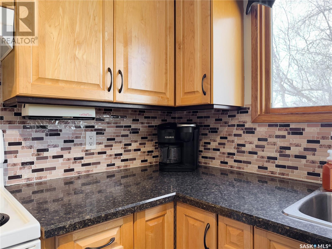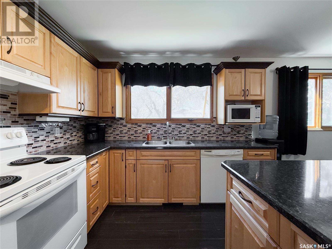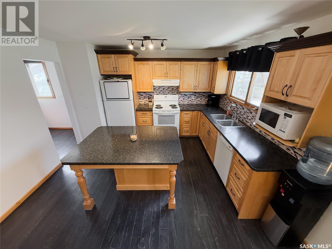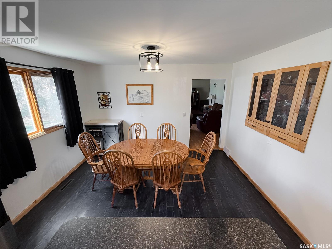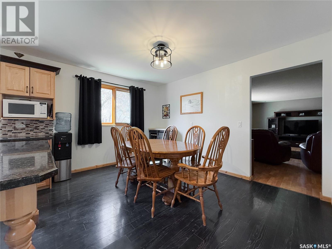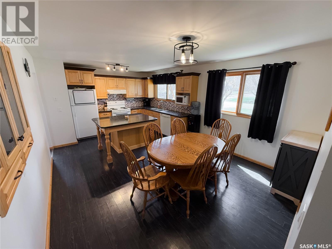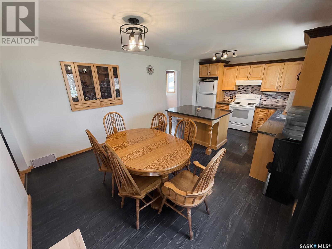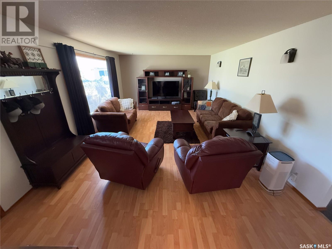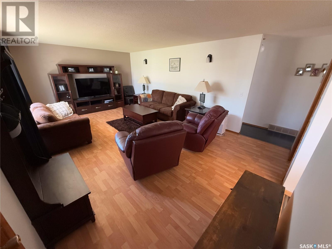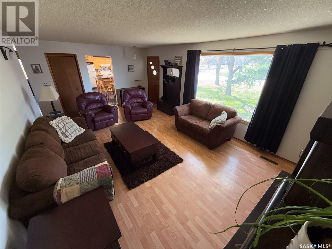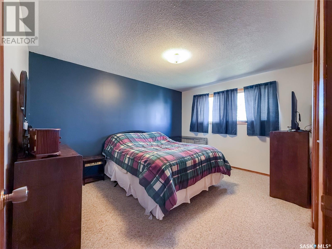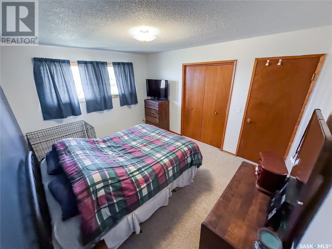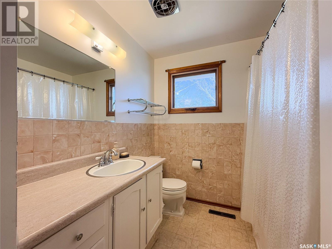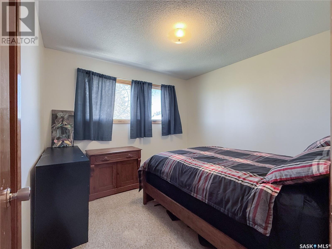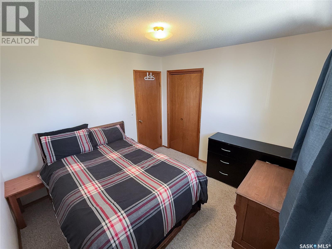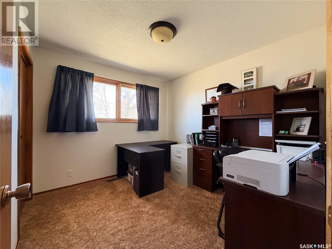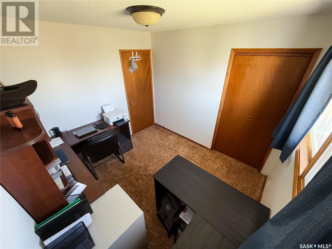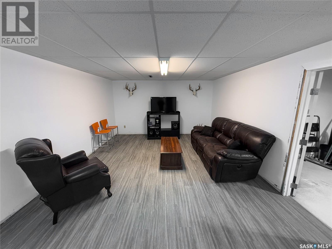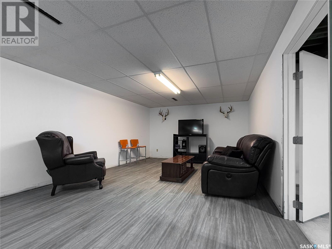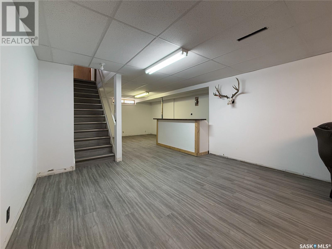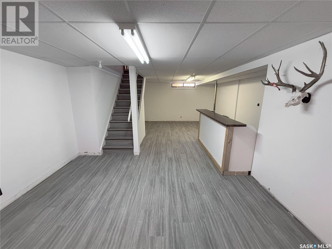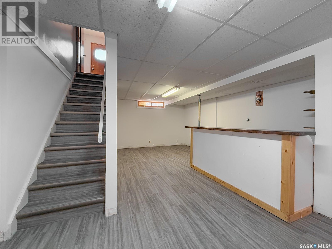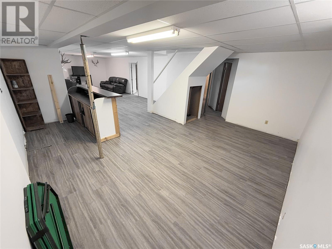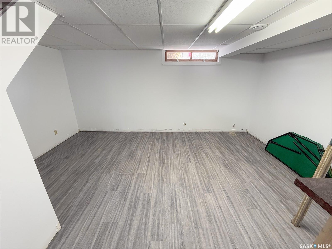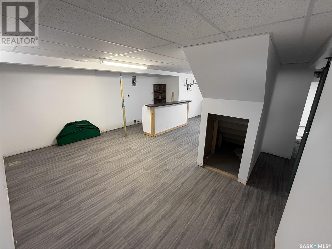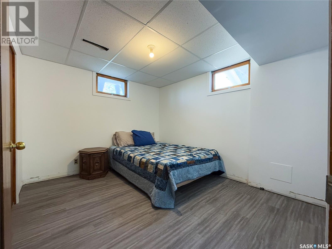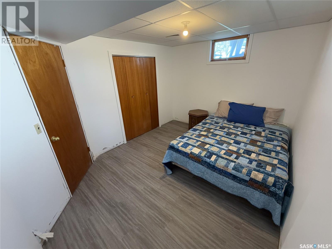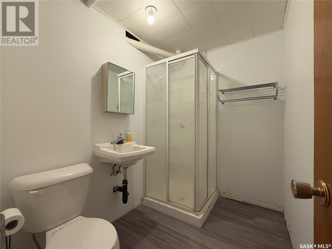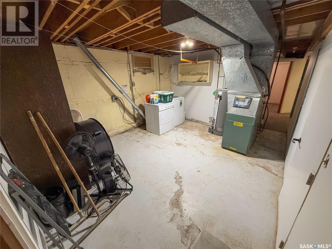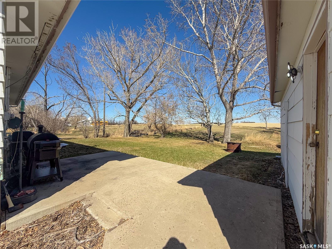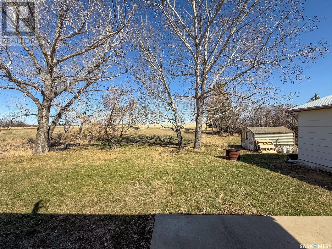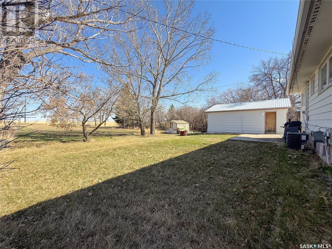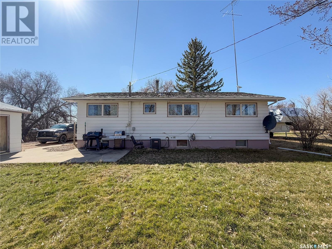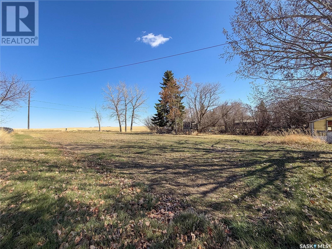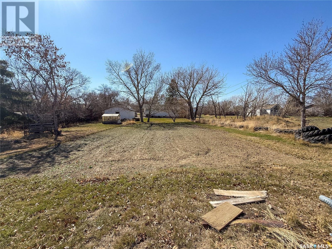4 Bedroom
2 Bathroom
1256 sqft
Bungalow
Central Air Conditioning
Forced Air
Lawn, Underground Sprinkler, Garden Area
$165,000
Welcome to 208 1st Street E in Climax, SK — where spacious living meets stunning prairie views in this beautifully updated bungalow! This 1,256 sq. ft. home sits on an impressive 20,130 sq. ft. lot, backing onto the wide-open beauty of the Saskatchewan prairie. Step inside from the front entrance into a bright and cozy living room, complete with a large picture window that fills the space with natural light. From here, you can head into the main floor bedrooms or through to the spacious kitchen and dining area, which features a large eat-up island, dark countertops and flooring, and white appliances for a crisp, modern feel. The main floor bedrooms are bright and roomy, each with their own closet and large windows. A 4-piece bathroom with tub and shower combo completes the main floor. Toward the back of the home, a mudroom offers access to the kitchen, basement, backyard, and main floor bedrooms—a great layout for busy households! Downstairs, you’ll find a fully redeveloped basement, featuring a spacious rec room with a dry bar, a 3-piece bathroom, and a 4th bedroom—perfect for guests or teens. There’s also extra storage and a separate laundry/utility room to keep things organized. Outside, the huge backyard offers everything you need to enjoy prairie living: a heated and insulated double detached garage, a garden shed, and a large garden plot for growing your own veggies or flowers. All this, set against the stunning backdrop of open fields. And when you're ready to play, head over to Climax’s newest hot spot—Sandbaggers Golf Sim! Their brand-new golf simulator is a hit in town and the perfect place to tee off with friends, no matter the weather. If you’re looking for space, updates, and a true taste of Saskatchewan living, 208 1st Street E is ready to welcome you home. (id:43042)
Property Details
|
MLS® Number
|
SK004089 |
|
Property Type
|
Single Family |
|
Features
|
Treed, Lane, Rectangular, Double Width Or More Driveway |
|
Structure
|
Patio(s) |
Building
|
Bathroom Total
|
2 |
|
Bedrooms Total
|
4 |
|
Appliances
|
Washer, Refrigerator, Dishwasher, Dryer, Microwave, Window Coverings, Hood Fan, Storage Shed, Stove |
|
Architectural Style
|
Bungalow |
|
Basement Development
|
Finished |
|
Basement Type
|
Full (finished) |
|
Constructed Date
|
1967 |
|
Cooling Type
|
Central Air Conditioning |
|
Heating Fuel
|
Natural Gas |
|
Heating Type
|
Forced Air |
|
Stories Total
|
1 |
|
Size Interior
|
1256 Sqft |
|
Type
|
House |
Parking
|
Detached Garage
|
|
|
R V
|
|
|
Gravel
|
|
|
Heated Garage
|
|
|
Parking Space(s)
|
6 |
Land
|
Acreage
|
No |
|
Landscape Features
|
Lawn, Underground Sprinkler, Garden Area |
|
Size Frontage
|
82 Ft ,5 In |
|
Size Irregular
|
20130.00 |
|
Size Total
|
20130 Sqft |
|
Size Total Text
|
20130 Sqft |
Rooms
| Level |
Type |
Length |
Width |
Dimensions |
|
Basement |
Family Room |
23 ft ,5 in |
13 ft ,4 in |
23 ft ,5 in x 13 ft ,4 in |
|
Basement |
Games Room |
17 ft ,3 in |
14 ft ,10 in |
17 ft ,3 in x 14 ft ,10 in |
|
Basement |
Bedroom |
9 ft ,6 in |
12 ft ,5 in |
9 ft ,6 in x 12 ft ,5 in |
|
Basement |
3pc Bathroom |
9 ft ,6 in |
5 ft ,2 in |
9 ft ,6 in x 5 ft ,2 in |
|
Basement |
Laundry Room |
14 ft ,10 in |
12 ft ,7 in |
14 ft ,10 in x 12 ft ,7 in |
|
Basement |
Storage |
7 ft ,5 in |
13 ft |
7 ft ,5 in x 13 ft |
|
Main Level |
Enclosed Porch |
7 ft ,10 in |
6 ft ,6 in |
7 ft ,10 in x 6 ft ,6 in |
|
Main Level |
Kitchen |
10 ft ,1 in |
12 ft ,10 in |
10 ft ,1 in x 12 ft ,10 in |
|
Main Level |
Dining Room |
9 ft ,6 in |
12 ft ,9 in |
9 ft ,6 in x 12 ft ,9 in |
|
Main Level |
Living Room |
21 ft ,6 in |
13 ft ,7 in |
21 ft ,6 in x 13 ft ,7 in |
|
Main Level |
Bedroom |
9 ft ,9 in |
10 ft ,3 in |
9 ft ,9 in x 10 ft ,3 in |
|
Main Level |
Bedroom |
9 ft ,9 in |
9 ft ,3 in |
9 ft ,9 in x 9 ft ,3 in |
|
Main Level |
4pc Bathroom |
9 ft ,9 in |
4 ft ,9 in |
9 ft ,9 in x 4 ft ,9 in |
|
Main Level |
Bedroom |
10 ft ,10 in |
13 ft ,3 in |
10 ft ,10 in x 13 ft ,3 in |
https://www.realtor.ca/real-estate/28232496/208-1st-street-e-climax


