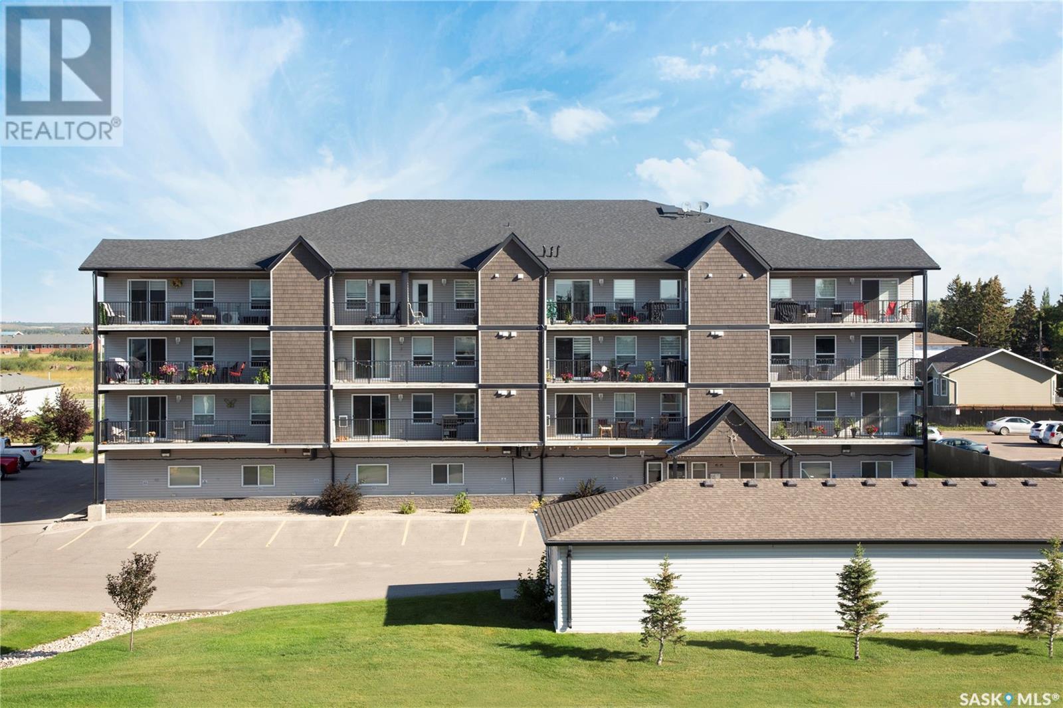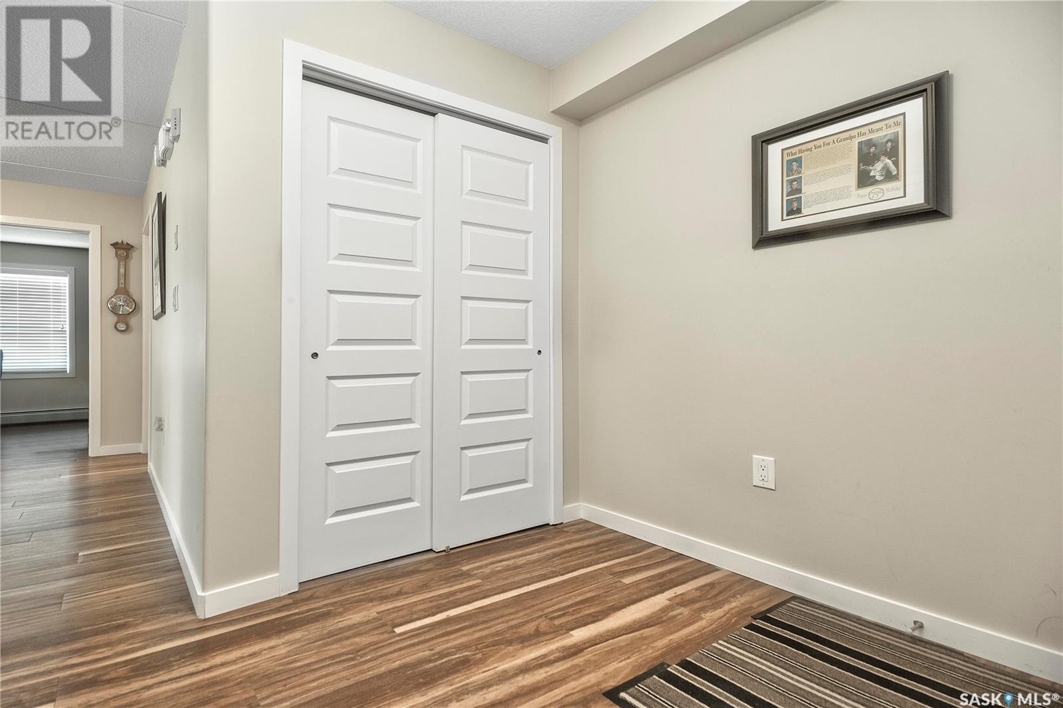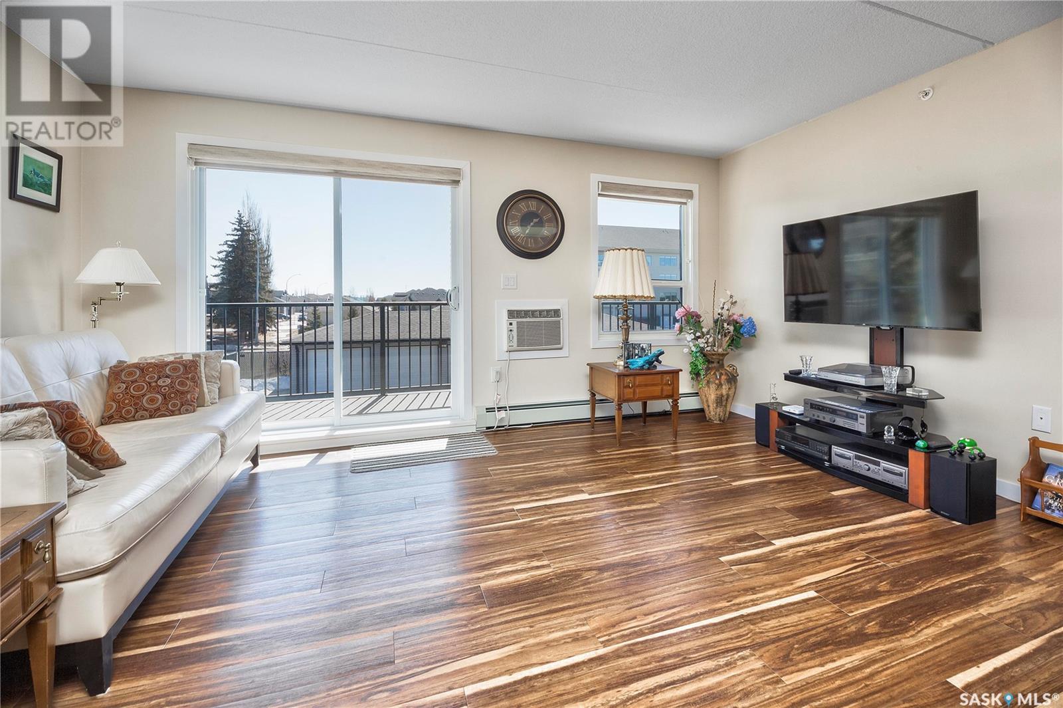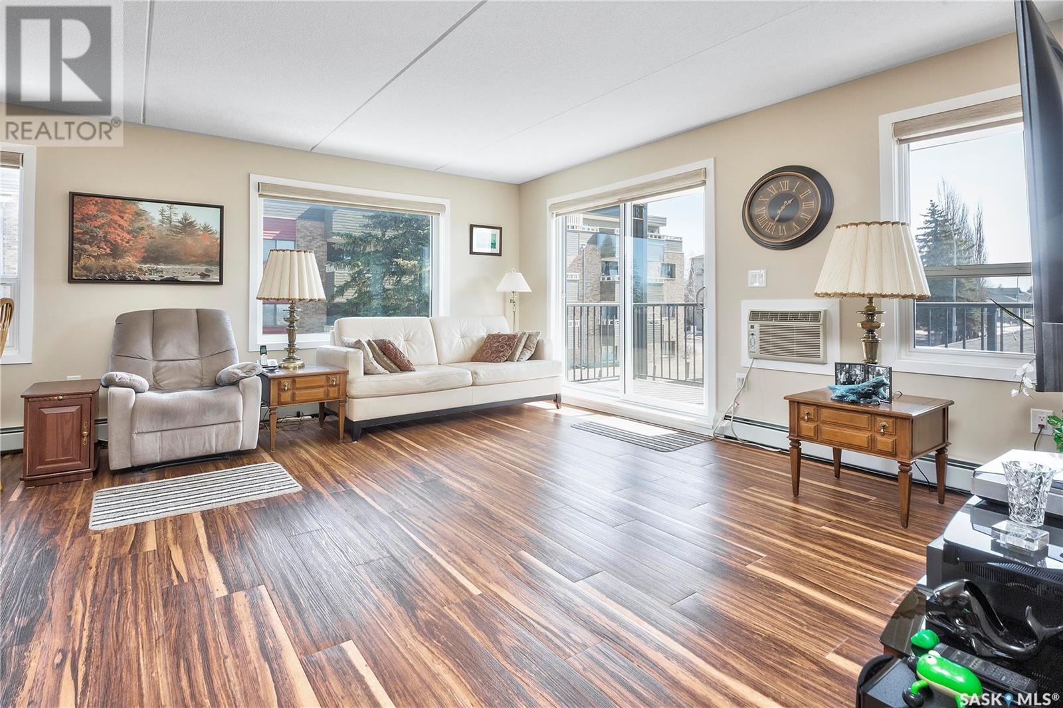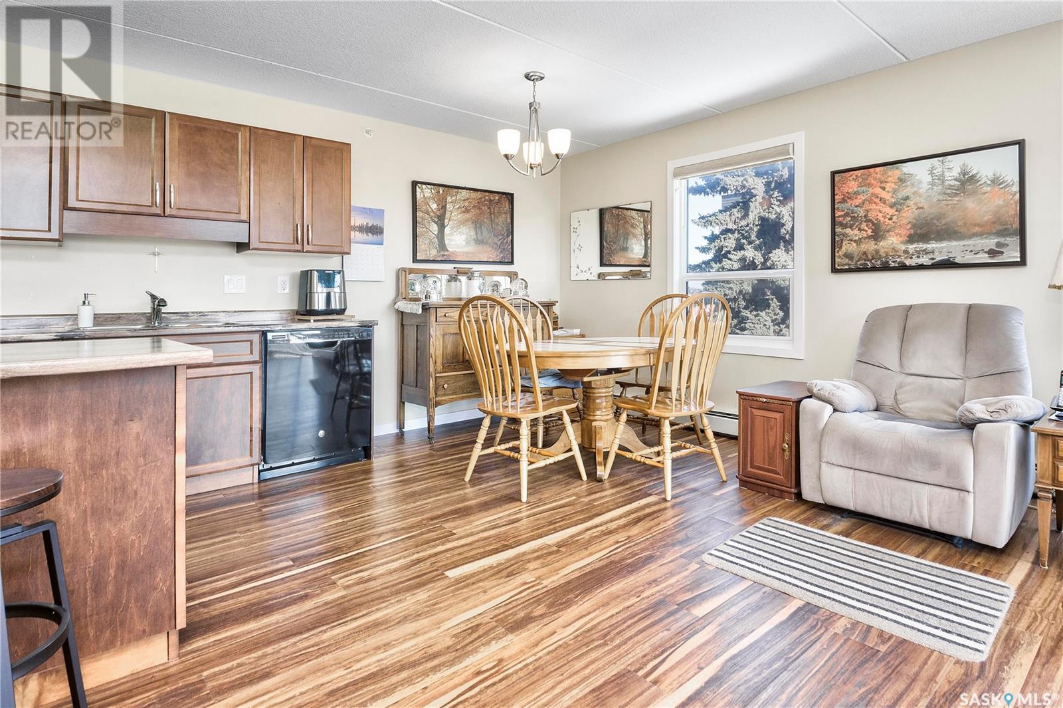208 2761 Woodbridge Drive Prince Albert, Saskatchewan S6V 3Z9
$274,900Maintenance,
$372.15 Monthly
Maintenance,
$372.15 MonthlyWelcome to this immaculate 2-bedroom, 2-bathroom corner condominium offering 980 square feet of comfortable, well-designed living space. Situated in a quiet, concrete construction building, this unit provides exceptional soundproofing and fire resistance—ideal for peaceful living. Enjoy the abundance of natural light from the huge south-facing and eastern windows, and relax or entertain on your covered south-facing balcony finished in durable Dura Deck, complete with a natural gas BBQ hookup. This original-owner home has been meticulously maintained and is in like-new condition, with thoughtful details throughout. The building is known for its tranquility and quality craftsmanship—perfect for those seeking a serene, low-maintenance lifestyle. Don’t miss this rare opportunity to own a bright, beautifully kept condo in a solid, well-built community! (id:43042)
Property Details
| MLS® Number | SK002244 |
| Property Type | Single Family |
| Neigbourhood | West Hill PA |
| Community Features | Pets Not Allowed |
| Features | Treed, Elevator, Wheelchair Access, Balcony |
Building
| Bathroom Total | 2 |
| Bedrooms Total | 2 |
| Amenities | Exercise Centre |
| Appliances | Washer, Refrigerator, Intercom, Dishwasher, Dryer, Microwave, Window Coverings, Garage Door Opener Remote(s), Stove |
| Architectural Style | Low Rise |
| Constructed Date | 2014 |
| Cooling Type | Wall Unit, Window Air Conditioner |
| Heating Fuel | Natural Gas |
| Heating Type | Baseboard Heaters, Hot Water |
| Size Interior | 980 Sqft |
| Type | Apartment |
Parking
| Underground | 1 |
| Other | |
| Parking Space(s) | 1 |
Land
| Acreage | No |
| Fence Type | Partially Fenced |
| Landscape Features | Lawn, Underground Sprinkler |
| Size Irregular | 0.92 |
| Size Total | 0.92 Ac |
| Size Total Text | 0.92 Ac |
Rooms
| Level | Type | Length | Width | Dimensions |
|---|---|---|---|---|
| Main Level | Kitchen | 9 ft | 15 ft | 9 ft x 15 ft |
| Main Level | Dining Room | 8 ft | 9 ft | 8 ft x 9 ft |
| Main Level | Living Room | 16 ft ,2 in | 12 ft ,9 in | 16 ft ,2 in x 12 ft ,9 in |
| Main Level | 4pc Bathroom | 8 ft ,3 in | 5 ft ,4 in | 8 ft ,3 in x 5 ft ,4 in |
| Main Level | 3pc Ensuite Bath | 8 ft ,4 in | 5 ft ,6 in | 8 ft ,4 in x 5 ft ,6 in |
| Main Level | Primary Bedroom | 11 ft ,4 in | 20 ft ,7 in | 11 ft ,4 in x 20 ft ,7 in |
| Main Level | Bedroom | 13 ft ,2 in | 10 ft ,2 in | 13 ft ,2 in x 10 ft ,2 in |
| Main Level | Laundry Room | 6 ft | 5 ft ,6 in | 6 ft x 5 ft ,6 in |
https://www.realtor.ca/real-estate/28143994/208-2761-woodbridge-drive-prince-albert-west-hill-pa
Interested?
Contact us for more information


