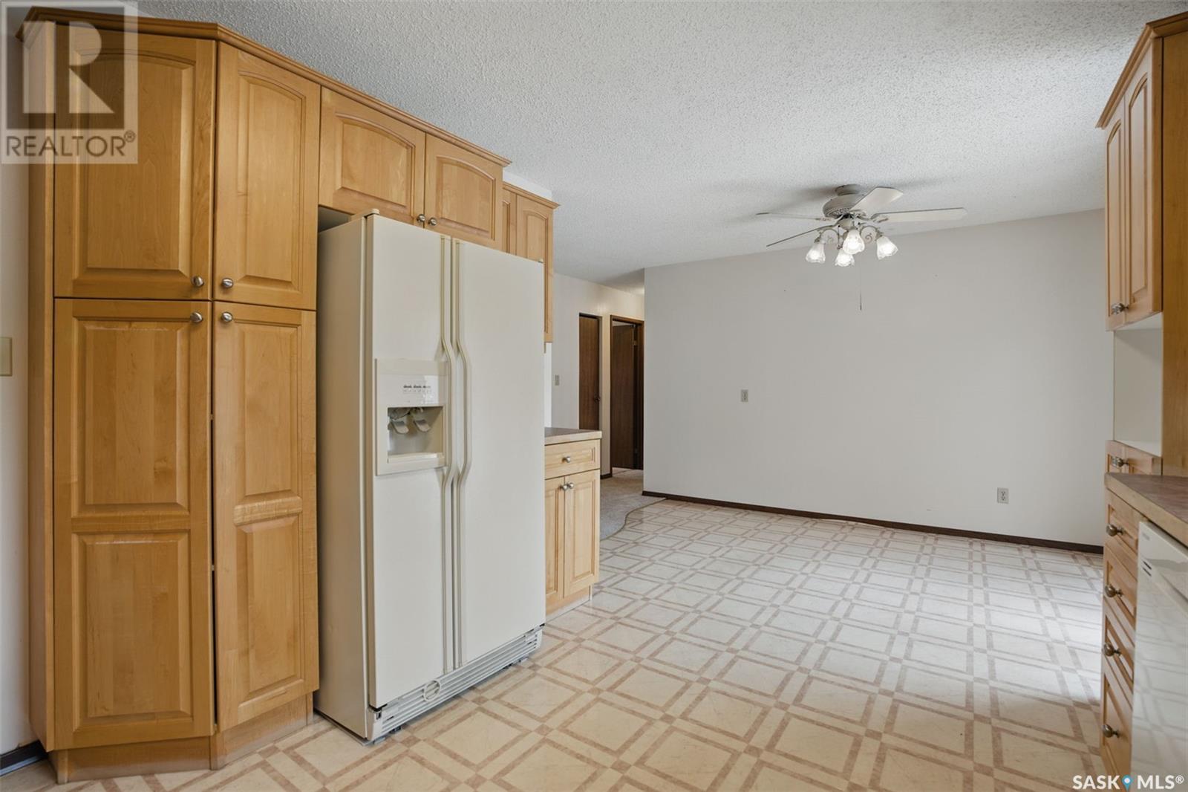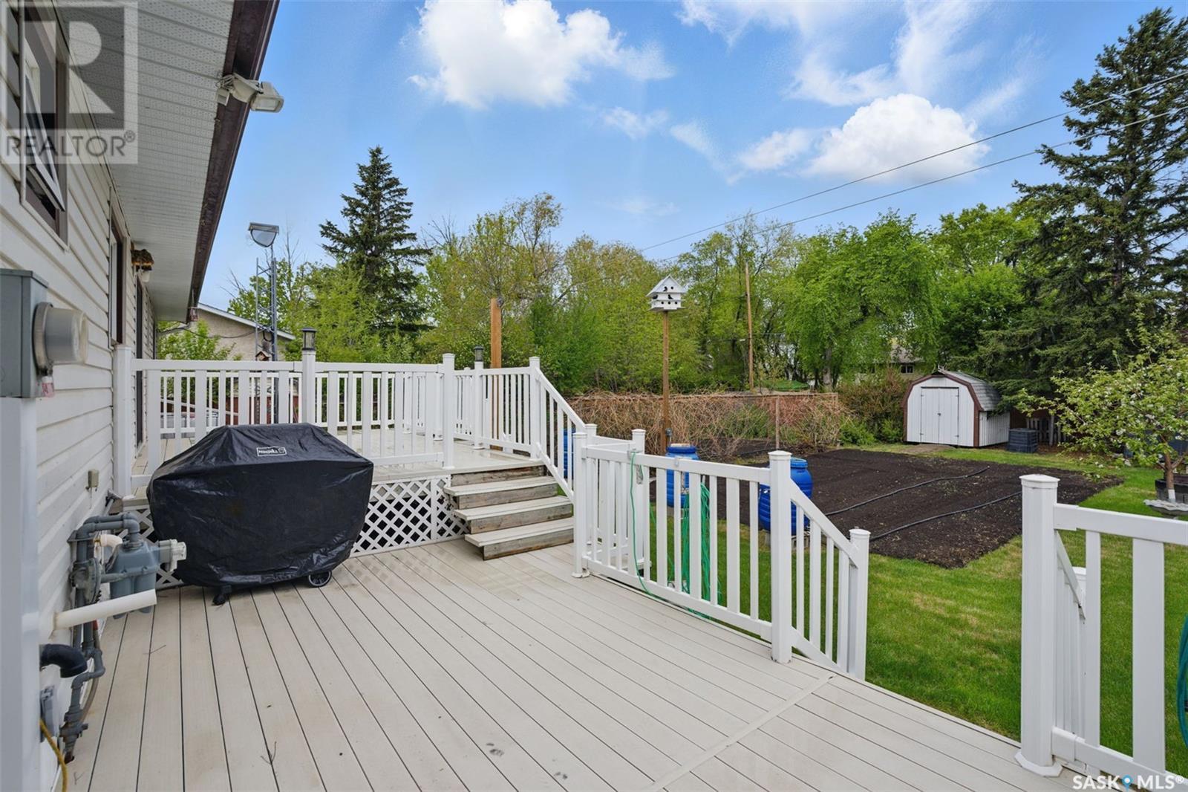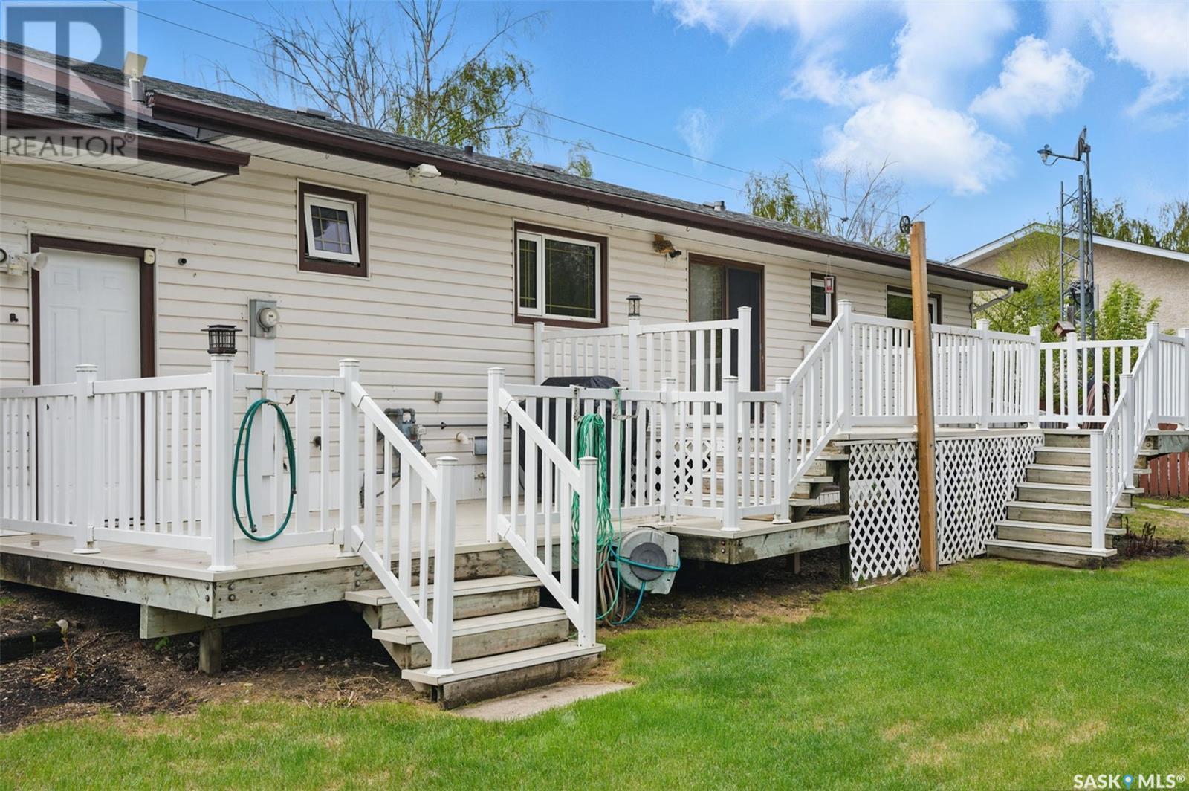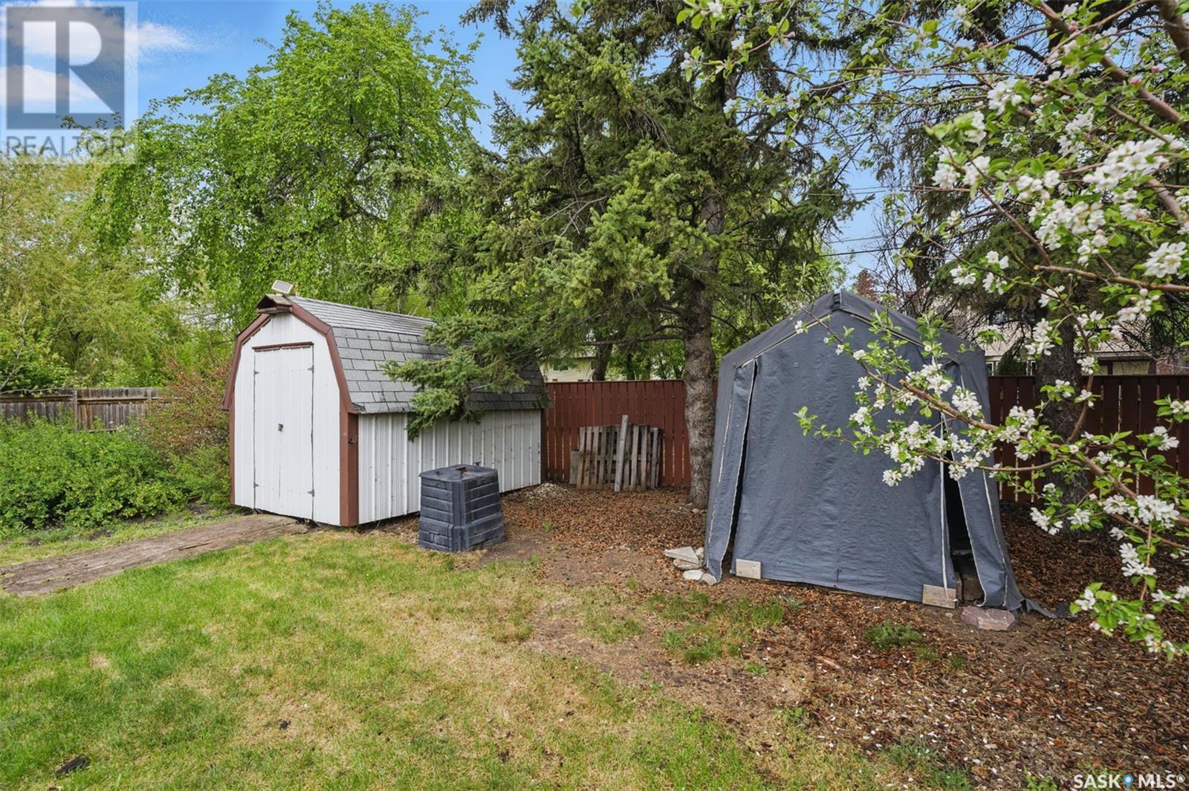4 Bedroom
4 Bathroom
1344 sqft
Bungalow
Central Air Conditioning
Forced Air
Lawn, Garden Area
$324,900
This warm and welcoming bungalow blends character, comfort, and room to grow. With three bedrooms on the main floor and one more in the finished basement, this home offers flexible space for families. Set on a massive 14,000 square foot lot, it showcases true pride of ownership throughout. Inside you’ll find a bright kitchen with modern updates, spacious bedrooms, and a cozy layout that feels instantly inviting. Updates include windows, kitchen finishes, and a newer deck perfect for relaxing or entertaining. The fully fenced backyard offers endless possibilities for gardening, play, or quiet evenings. A double attached garage adds even more convenience. Located just one and a half blocks from the local school, this home is ideal for families or anyone looking to enjoy small town living with big value. If you're searching for a move in ready home with timeless charm, this one is a must see. (id:43042)
Property Details
|
MLS® Number
|
SK008344 |
|
Property Type
|
Single Family |
|
Features
|
Rectangular |
|
Structure
|
Deck |
Building
|
Bathroom Total
|
4 |
|
Bedrooms Total
|
4 |
|
Appliances
|
Washer, Refrigerator, Dishwasher, Dryer, Window Coverings, Garage Door Opener Remote(s), Storage Shed, Stove |
|
Architectural Style
|
Bungalow |
|
Basement Development
|
Finished |
|
Basement Type
|
Full (finished) |
|
Constructed Date
|
1980 |
|
Cooling Type
|
Central Air Conditioning |
|
Heating Fuel
|
Natural Gas |
|
Heating Type
|
Forced Air |
|
Stories Total
|
1 |
|
Size Interior
|
1344 Sqft |
|
Type
|
House |
Parking
|
Attached Garage
|
|
|
Heated Garage
|
|
|
Parking Space(s)
|
6 |
Land
|
Acreage
|
No |
|
Fence Type
|
Fence |
|
Landscape Features
|
Lawn, Garden Area |
|
Size Frontage
|
100 Ft |
|
Size Irregular
|
14000.00 |
|
Size Total
|
14000 Sqft |
|
Size Total Text
|
14000 Sqft |
Rooms
| Level |
Type |
Length |
Width |
Dimensions |
|
Basement |
3pc Bathroom |
10 ft ,5 in |
7 ft |
10 ft ,5 in x 7 ft |
|
Basement |
Other |
31 ft ,2 in |
15 ft ,11 in |
31 ft ,2 in x 15 ft ,11 in |
|
Basement |
Den |
12 ft ,3 in |
11 ft ,1 in |
12 ft ,3 in x 11 ft ,1 in |
|
Basement |
Bedroom |
10 ft ,7 in |
10 ft ,6 in |
10 ft ,7 in x 10 ft ,6 in |
|
Main Level |
3pc Bathroom |
5 ft |
7 ft ,10 in |
5 ft x 7 ft ,10 in |
|
Main Level |
Kitchen/dining Room |
19 ft ,9 in |
10 ft ,8 in |
19 ft ,9 in x 10 ft ,8 in |
|
Main Level |
Living Room |
23 ft ,7 in |
12 ft ,8 in |
23 ft ,7 in x 12 ft ,8 in |
|
Main Level |
Bedroom |
8 ft ,5 in |
10 ft |
8 ft ,5 in x 10 ft |
|
Main Level |
Primary Bedroom |
13 ft ,5 in |
13 ft |
13 ft ,5 in x 13 ft |
|
Main Level |
2pc Ensuite Bath |
5 ft ,1 in |
4 ft ,2 in |
5 ft ,1 in x 4 ft ,2 in |
|
Main Level |
Bedroom |
13 ft |
8 ft ,5 in |
13 ft x 8 ft ,5 in |
|
Main Level |
Laundry Room |
5 ft ,1 in |
5 ft ,7 in |
5 ft ,1 in x 5 ft ,7 in |
|
Main Level |
2pc Bathroom |
8 ft ,2 in |
4 ft ,8 in |
8 ft ,2 in x 4 ft ,8 in |
https://www.realtor.ca/real-estate/28418309/210-7th-avenue-w-watrous














































