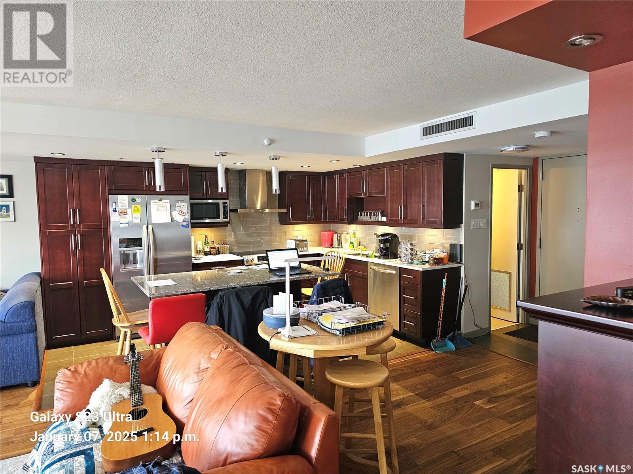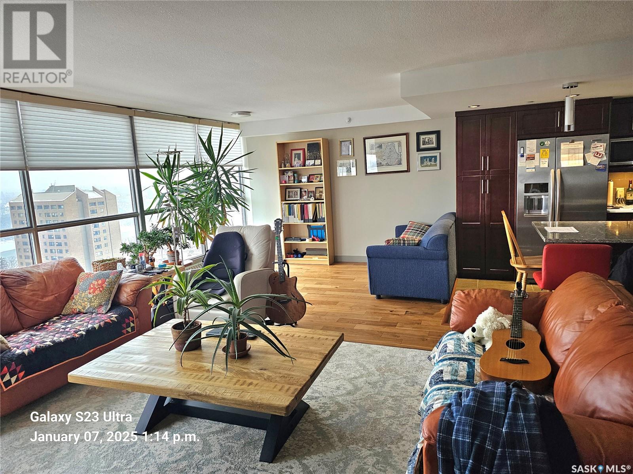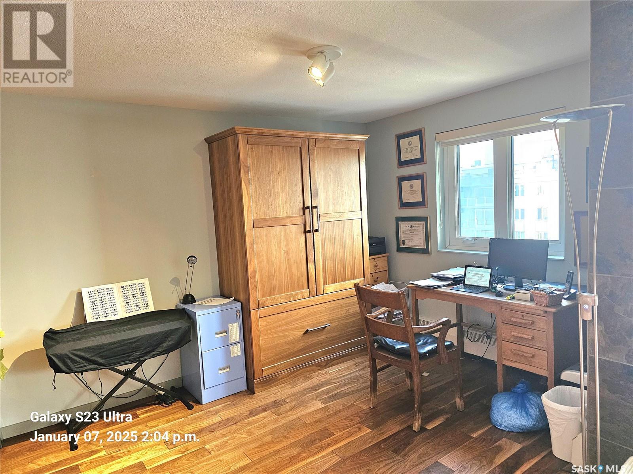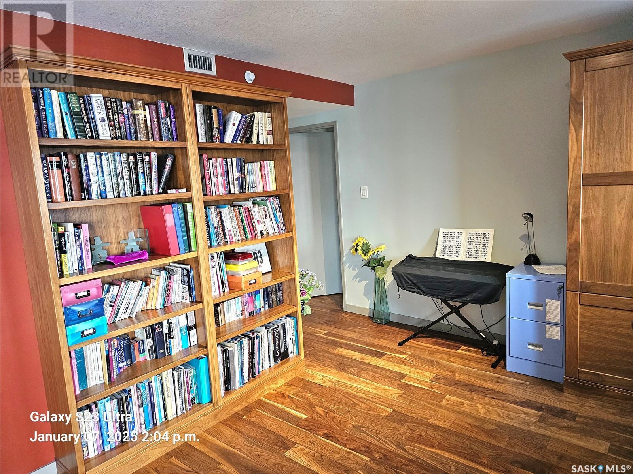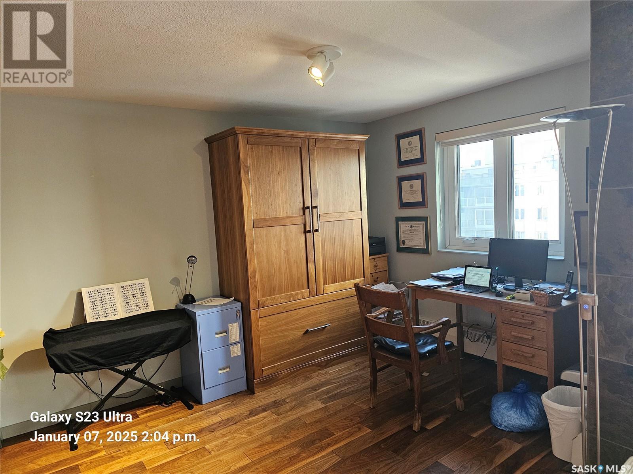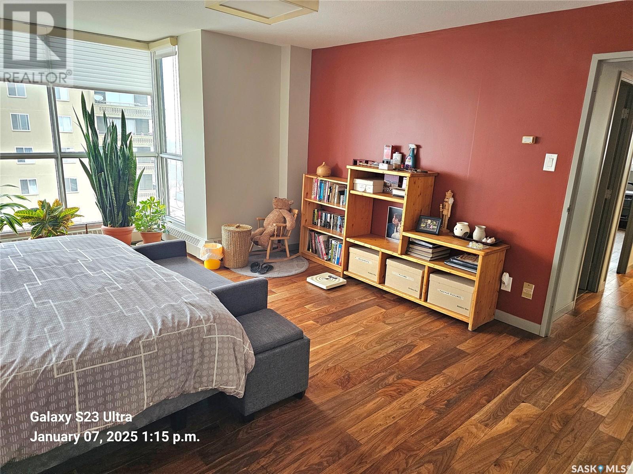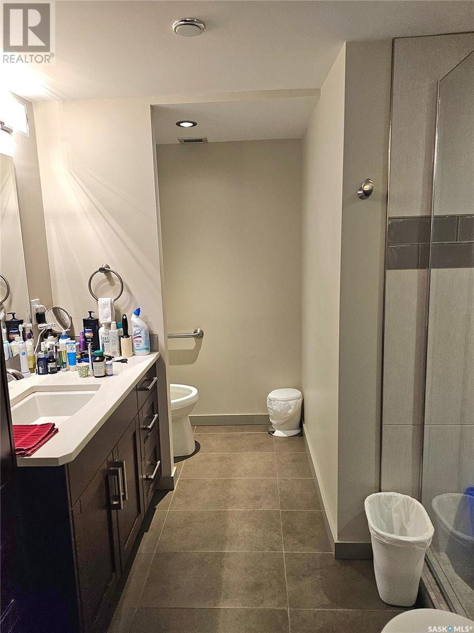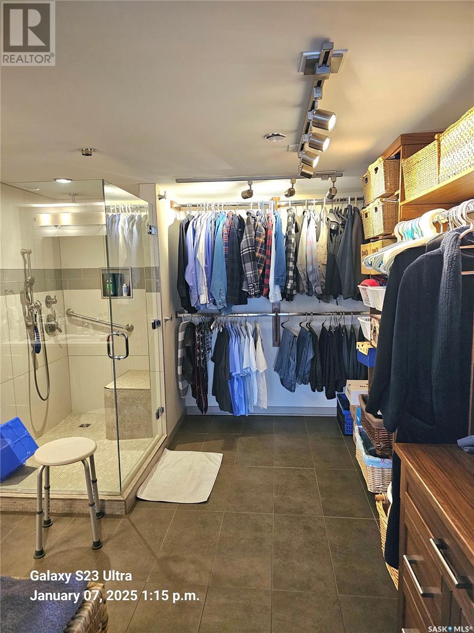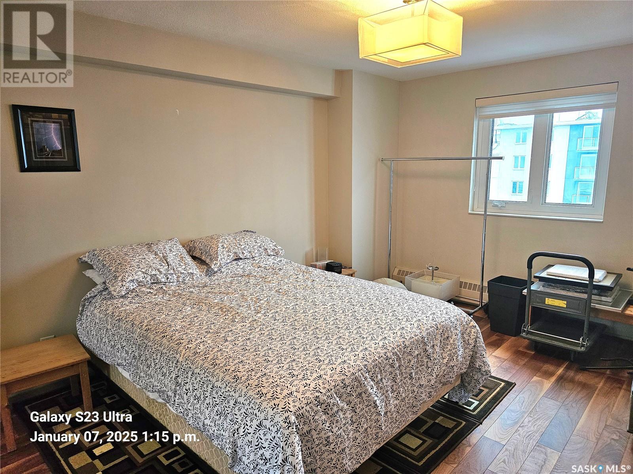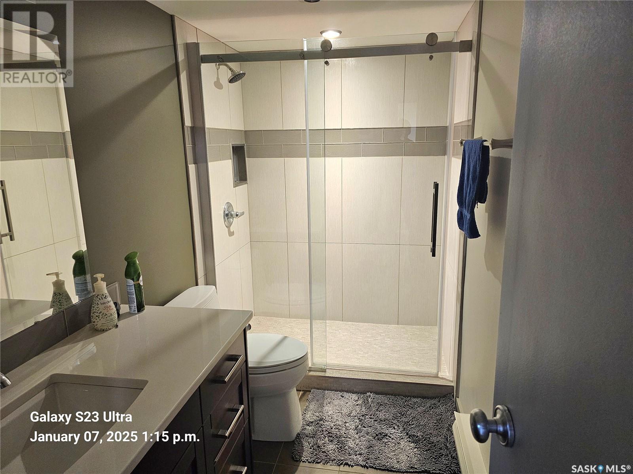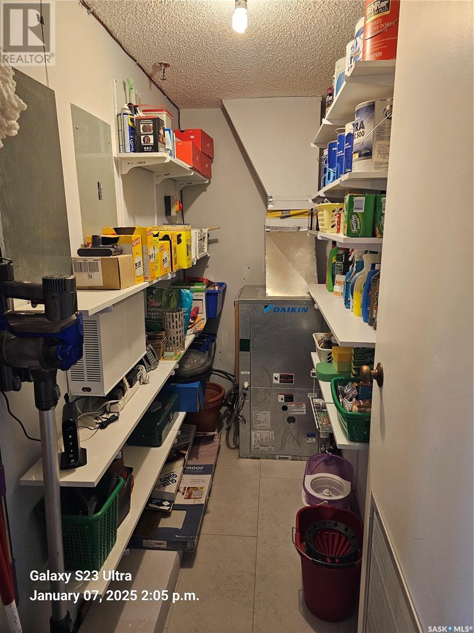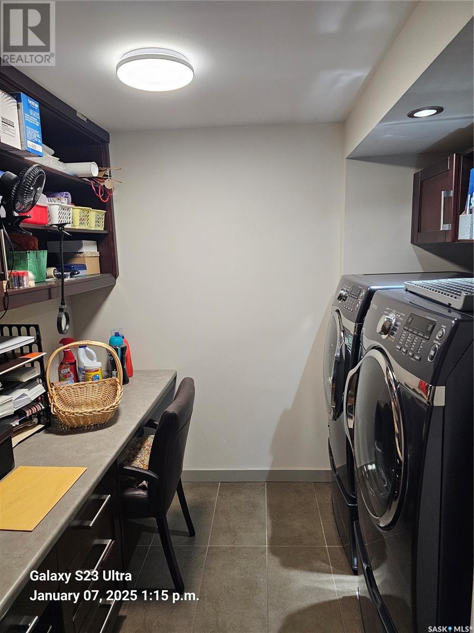2102 5th - 315 5th Avenue N Saskatoon, Saskatchewan S7K 5Z8
2 Bedroom
2 Bathroom
1528 sqft
High Rise
Indoor Pool
Central Air Conditioning
Baseboard Heaters, Forced Air, Hot Water
$375,000Maintenance,
$684 Monthly
Maintenance,
$684 MonthlyUpgraded condo on the 21st floor - great river views - 1528 sq ft, 2 bdrm, 2 bath condo Engineered hardwood flooring thruought execpt ceramic tile in the kitchen & baths Huge master bdrm & huge walkin B3 & closet Close to all amenities downtown, river & trails, university & more Indoor pool, hot tub & a large patio for outdoor entertainment or just a breath of fresh air whilst you enjoy your facorite beverage & bbq your next meal Many new jobs being created at City Hospital which is very close & an easy walk. (id:43042)
Property Details
| MLS® Number | SK992413 |
| Property Type | Single Family |
| Neigbourhood | Central Business District |
| Community Features | Pets Not Allowed |
| Features | Elevator, Wheelchair Access |
| Pool Type | Indoor Pool |
| Structure | Patio(s) |
Building
| Bathroom Total | 2 |
| Bedrooms Total | 2 |
| Amenities | Swimming, Sauna |
| Appliances | Intercom, Dishwasher, Garage Door Opener Remote(s) |
| Architectural Style | High Rise |
| Constructed Date | 1980 |
| Cooling Type | Central Air Conditioning |
| Heating Type | Baseboard Heaters, Forced Air, Hot Water |
| Size Interior | 1528 Sqft |
| Type | Apartment |
Parking
| Underground | |
| Parking Space(s) | 1 |
Land
| Acreage | No |
Rooms
| Level | Type | Length | Width | Dimensions |
|---|---|---|---|---|
| Main Level | Kitchen | 9'5 x 11'3 | ||
| Main Level | Dining Room | 10 ft | Measurements not available x 10 ft | |
| Main Level | Living Room | 17'2 x 19'7 | ||
| Main Level | Den | 9'8 x 12'9 | ||
| Main Level | Bedroom | 18 ft | Measurements not available x 18 ft | |
| Main Level | 3pc Bathroom | 11'8 x 14'8 | ||
| Main Level | Bedroom | 10'5 x 14'5 | ||
| Main Level | 3pc Bathroom | Measurements not available |
Interested?
Contact us for more information


