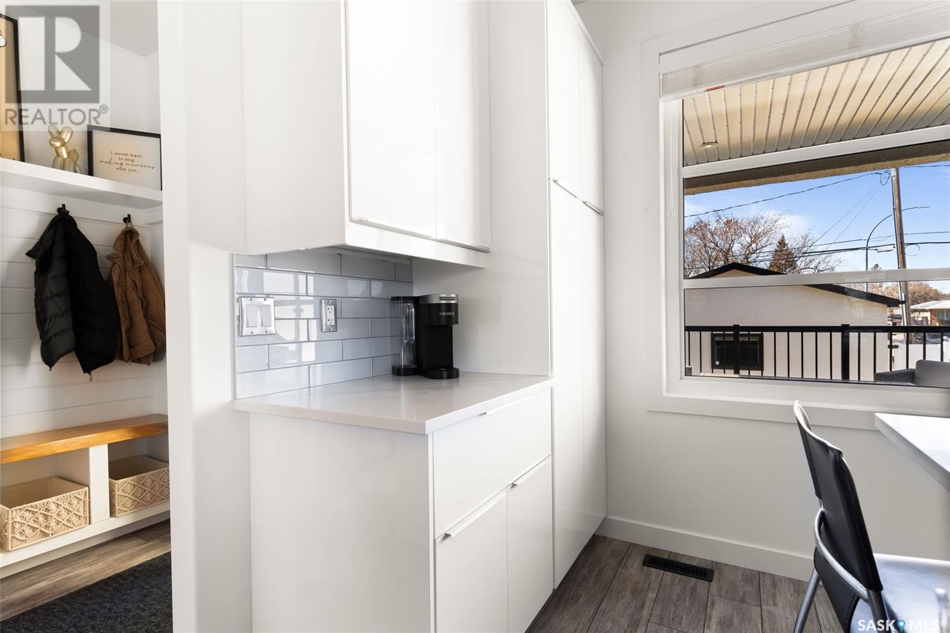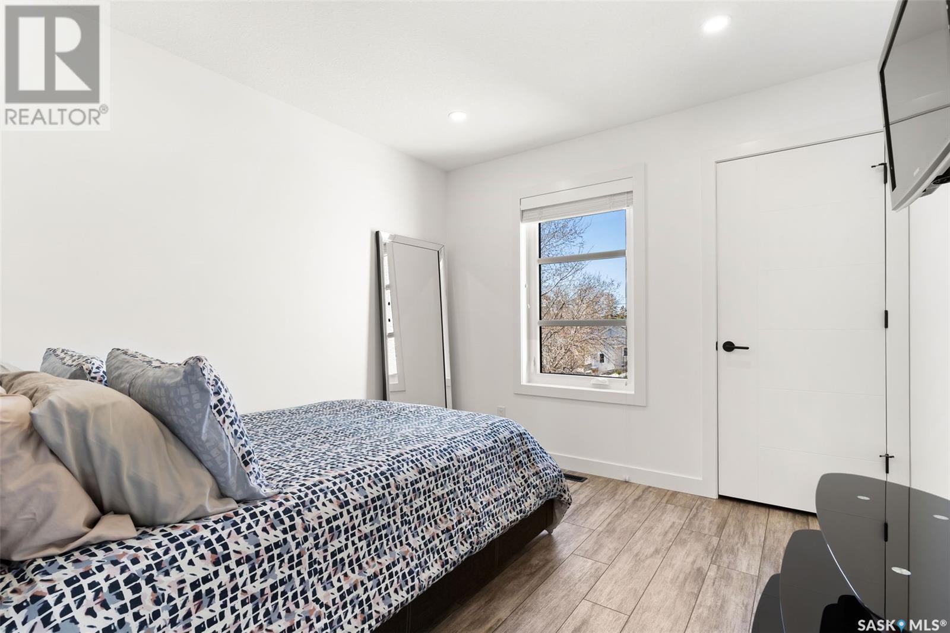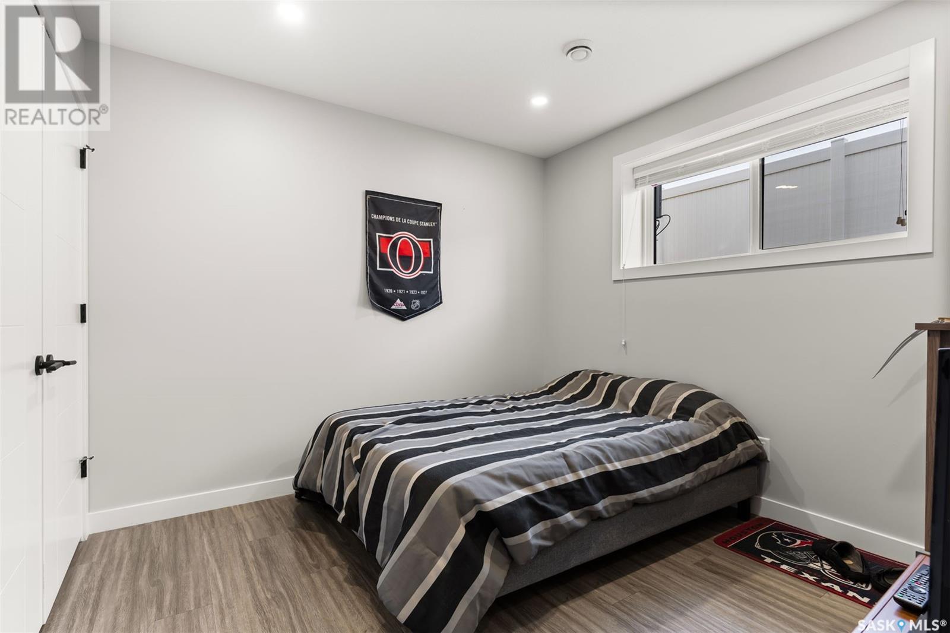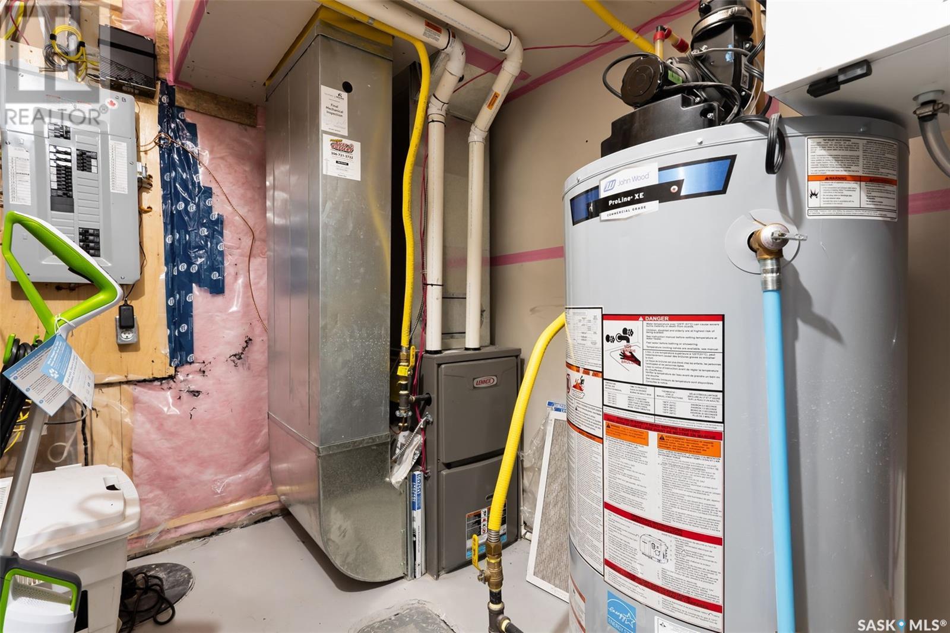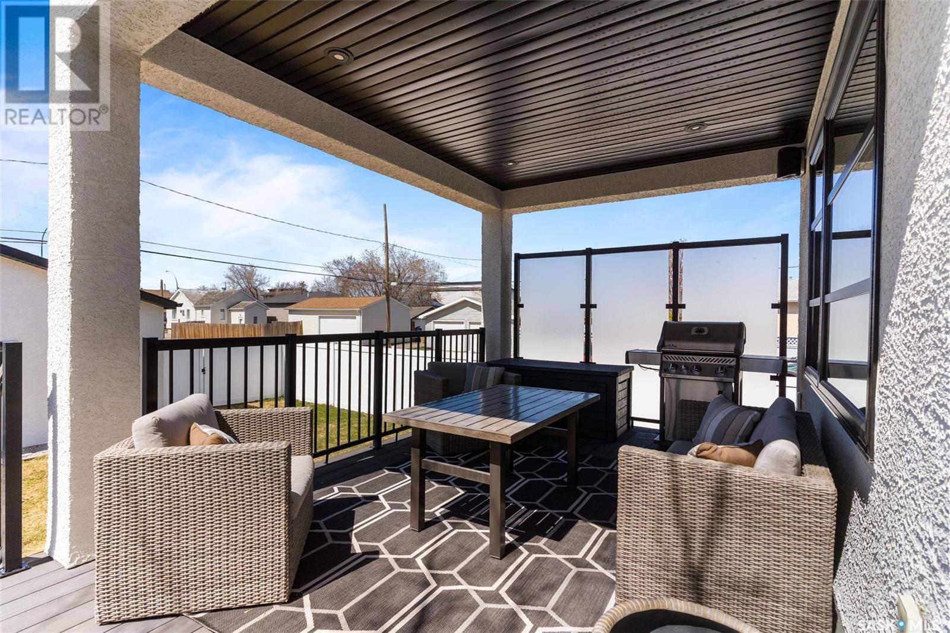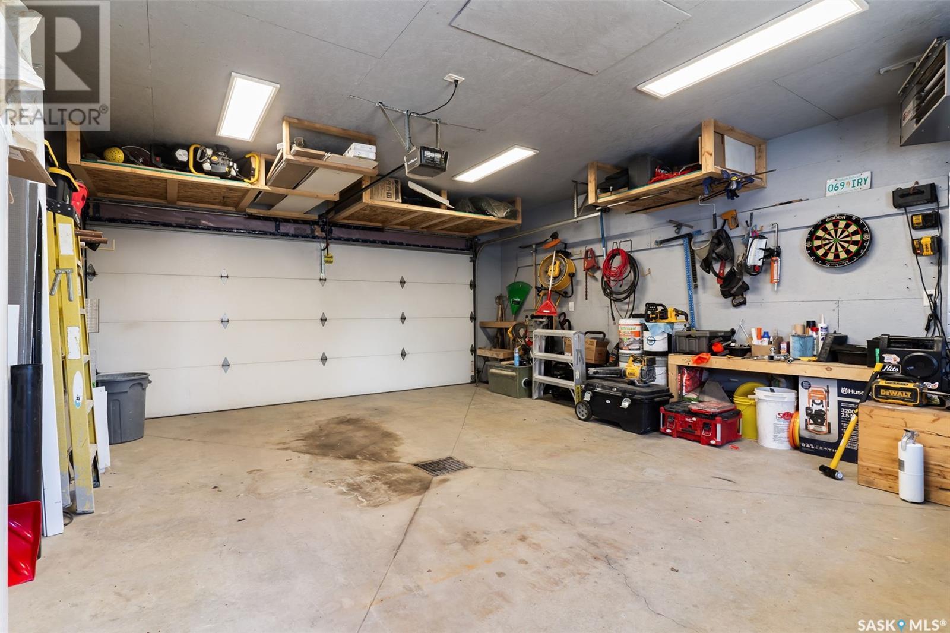4 Bedroom
4 Bathroom
1542 sqft
2 Level
Fireplace
Central Air Conditioning
Forced Air
Lawn
$499,900
Welcome to 2102 McDonald Street, a beautiful, modern home located on a desirable corner lot in the heart of Broders Annex. Built in 2019, this home immediately impresses with its timeless stucco exterior and thoughtful design. Step inside and you'll be greeted by a bright, open-concept floor plan, highlighted by luxury vinyl plank flooring that flows throughout the main level. The living room is warm and inviting, featuring a natural gas fireplace with a sleek mantel, an abundance of large windows that flood the space with natural light, built-in speakers, and a seamless flow into the dining area — perfect for everyday living and entertaining. The kitchen offers a large island, an abundance of crisp white cabinetry, quartz countertops, a stylish tiled backsplash, black stainless steel appliances, and a stunning picture window overlooking the backyard. A convenient two-piece powder room and a spacious back entry with a built-in bench and locker-style storage complete the main floor. Upstairs, you’ll find three generously sized bedrooms. The primary bedroom with large windows, a walk-in closet, and a three-piece ensuite featuring tiled flooring and a modern shower. Down the hall are two additional bedrooms, a four-piece bathroom, plenty of storage, and the added convenience of second-story laundry. This home also offers a fantastic mortgage helper — a fully regulation basement suite with a separate entrance. Inside the suite, you'll find a bright white kitchen with white countertops, stainless steel appliances, an eat-up bar, and a comfortable living space. A good-sized bedroom and a four-piece bathroom complete this level, making it an excellent rental opportunity. The exterior is equally impressive, with a fully landscaped front and backyard, a PVC fence for privacy, and a covered deck complete with a built-in sound system. The double-car garage is heated with natural gas and includes a water line. For more information contact your agent. (id:43042)
Property Details
|
MLS® Number
|
SK003938 |
|
Property Type
|
Single Family |
|
Neigbourhood
|
Broders Annex |
|
Features
|
Corner Site, Rectangular |
|
Structure
|
Deck |
Building
|
Bathroom Total
|
4 |
|
Bedrooms Total
|
4 |
|
Appliances
|
Washer, Refrigerator, Dishwasher, Dryer, Microwave, Window Coverings, Garage Door Opener Remote(s), Hood Fan, Stove |
|
Architectural Style
|
2 Level |
|
Basement Development
|
Finished |
|
Basement Type
|
Full (finished) |
|
Constructed Date
|
2019 |
|
Cooling Type
|
Central Air Conditioning |
|
Fireplace Fuel
|
Gas |
|
Fireplace Present
|
Yes |
|
Fireplace Type
|
Conventional |
|
Heating Fuel
|
Natural Gas |
|
Heating Type
|
Forced Air |
|
Stories Total
|
2 |
|
Size Interior
|
1542 Sqft |
|
Type
|
House |
Parking
|
Detached Garage
|
|
|
Heated Garage
|
|
|
Parking Space(s)
|
2 |
Land
|
Acreage
|
No |
|
Fence Type
|
Fence |
|
Landscape Features
|
Lawn |
|
Size Irregular
|
3125.00 |
|
Size Total
|
3125 Sqft |
|
Size Total Text
|
3125 Sqft |
Rooms
| Level |
Type |
Length |
Width |
Dimensions |
|
Second Level |
Primary Bedroom |
11 ft |
|
11 ft x Measurements not available |
|
Second Level |
3pc Ensuite Bath |
|
|
Measurements not available |
|
Second Level |
Bedroom |
|
|
10'06 x 9'09 |
|
Second Level |
Bedroom |
|
|
Measurements not available |
|
Second Level |
4pc Bathroom |
|
|
Measurements not available |
|
Second Level |
Laundry Room |
|
|
Measurements not available |
|
Basement |
Other |
|
|
Measurements not available |
|
Basement |
Kitchen |
|
|
8'04 x 12'03 |
|
Basement |
Living Room |
|
|
7'11 x 12'03 |
|
Basement |
Bedroom |
|
|
9'11 x 9'10 |
|
Basement |
4pc Bathroom |
|
|
Measurements not available |
|
Basement |
Laundry Room |
|
|
Measurements not available |
|
Main Level |
Living Room |
|
|
14'05 x 14'11 |
|
Main Level |
Dining Room |
|
|
8'03 x 13'08 |
|
Main Level |
Kitchen |
|
|
13'02 x 13'08 |
|
Main Level |
2pc Bathroom |
|
|
Measurements not available |
https://www.realtor.ca/real-estate/28229856/2102-mcdonald-street-regina-broders-annex












