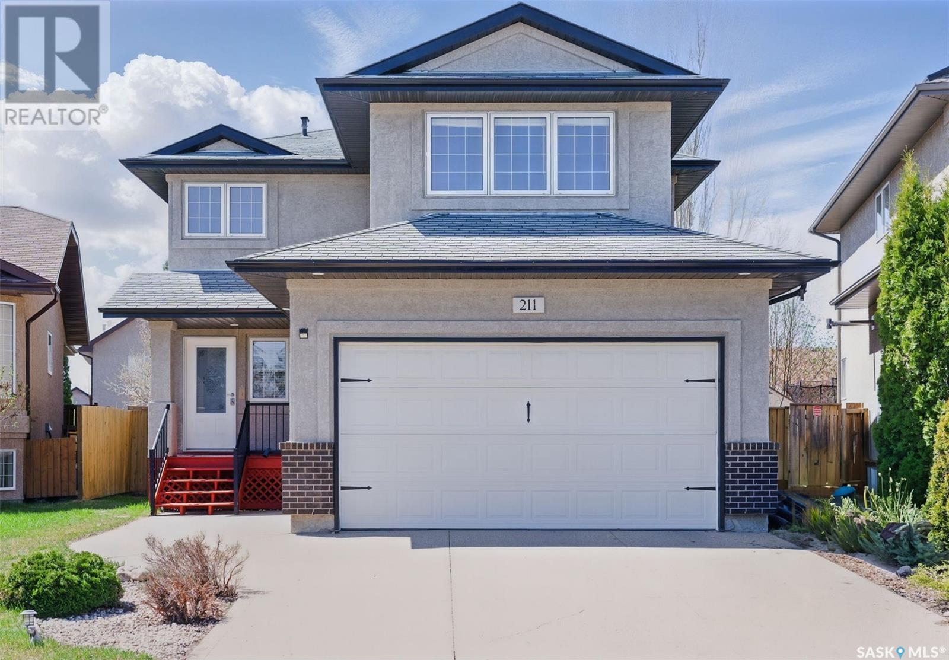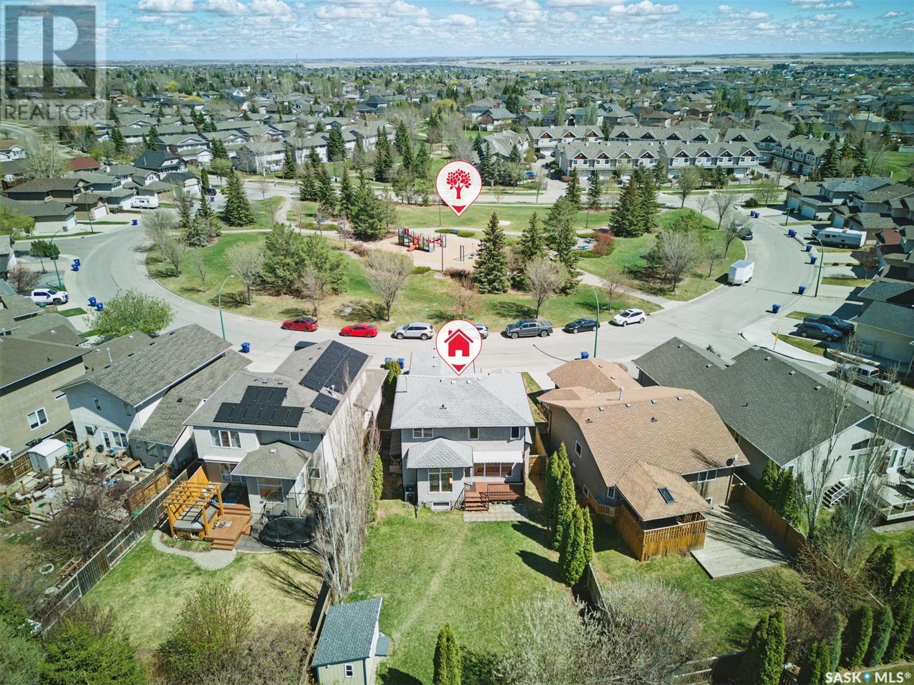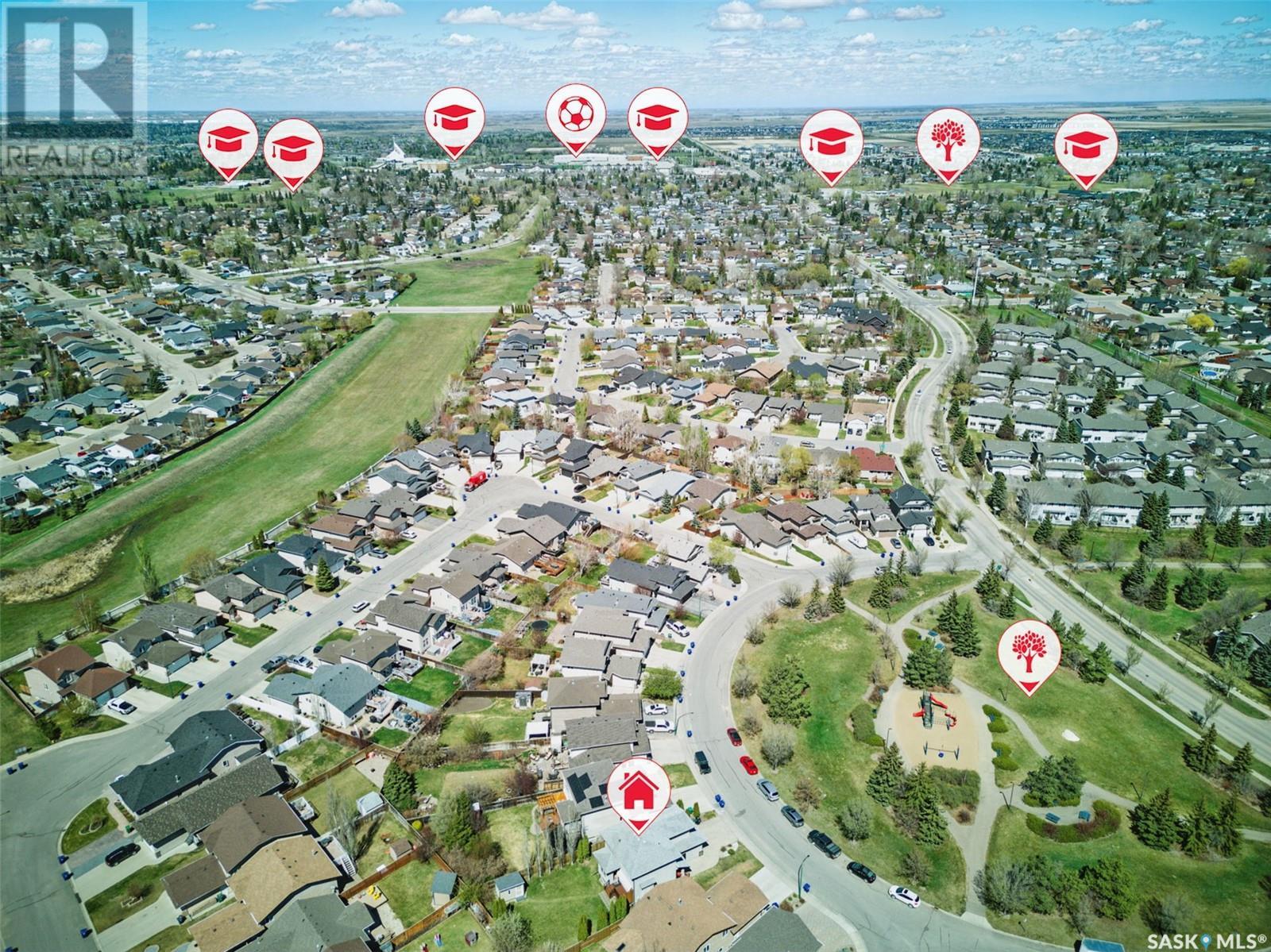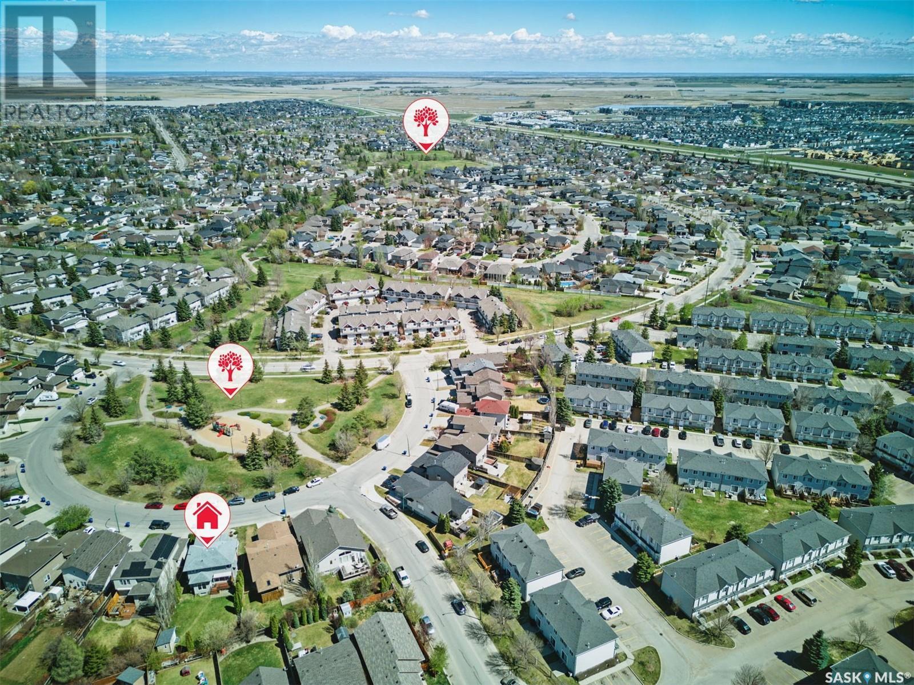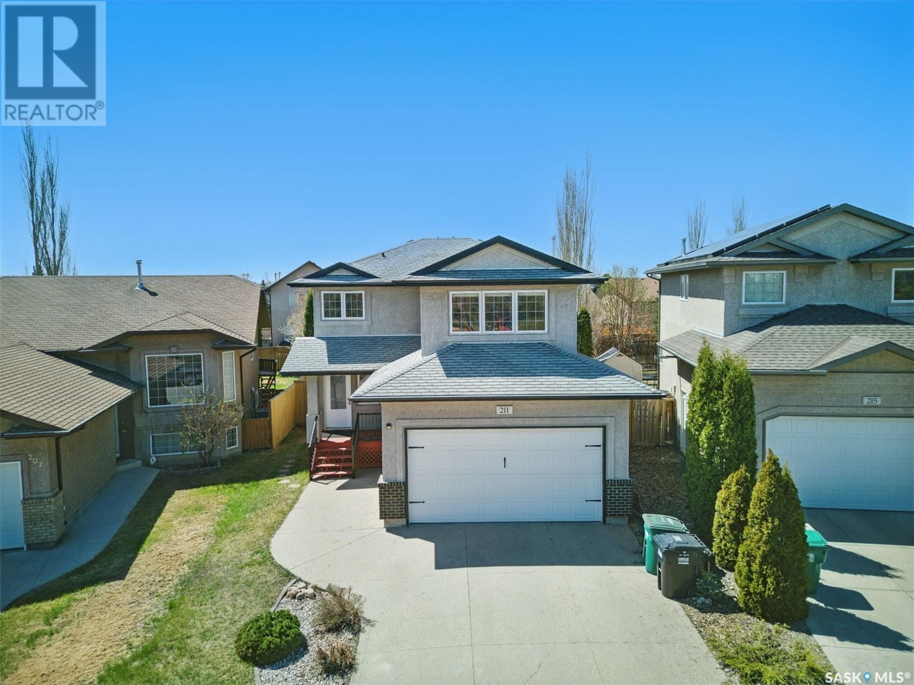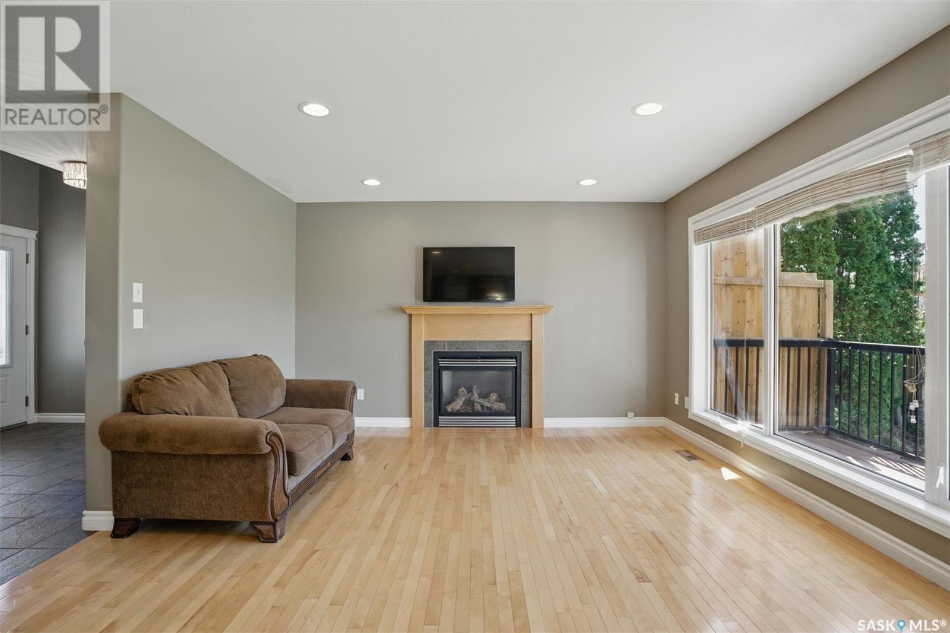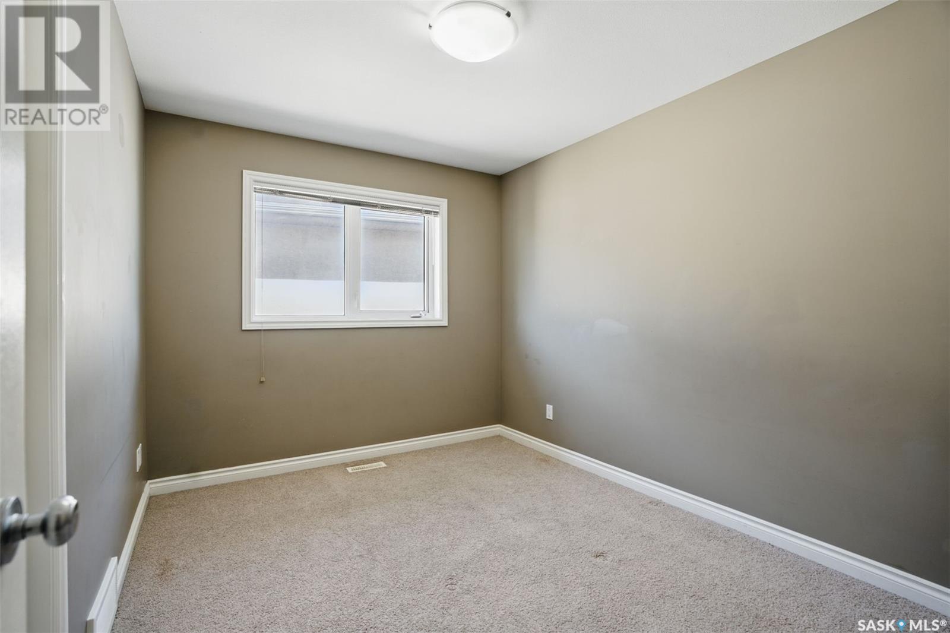211 Beckett Green Saskatoon, Saskatchewan S7N 4W6
$619,000
Welcome to 211 Beckett Green — a beautifully maintained 1,730 sq. ft. two-storey home perfectly situated directly in front of a park, making it an ideal setting for families with children. This spacious and inviting home features an open-concept main floor with a large living room complete with natural gas fireplace, maple kitchen with a central island and corner pantry, and bright dining area with picture windows and garden doors that lead to a freshly repainted rear deck and a southwest-facing backyard offering excellent space and privacy. Hardwood flooring throughout. The second floor includes three generously sized bedrooms, two full bathrooms, and a large bonus room with stunning park views; the primary bedroom offers a walk-in closet and a well-appointed ensuite. The recently developed basement adds even more living space, including a sizable family room, an additional bedroom, and a luxurious modern three-piece bathroom with a tiled shower and porcelain tile flooring. This home also boasts great curb appeal, an insulated and drywalled double garage and numerous upgrades including newer high-efficiency furnace, newer 100-amp panel, HRV system, upgraded light fixtures, newer storage shed, and more. Located close to schools, parks, ponds, libraries, shopping, and all major amenities — this home shows well and is move-in ready! (id:43042)
Open House
This property has open houses!
2:00 pm
Ends at:4:00 pm
Property Details
| MLS® Number | SK004867 |
| Property Type | Single Family |
| Neigbourhood | Arbor Creek |
| Features | Treed, Double Width Or More Driveway, Sump Pump |
| Structure | Deck |
Building
| Bathroom Total | 4 |
| Bedrooms Total | 4 |
| Appliances | Washer, Refrigerator, Dishwasher, Dryer, Window Coverings, Garage Door Opener Remote(s), Hood Fan, Stove |
| Architectural Style | 2 Level |
| Basement Development | Finished |
| Basement Type | Full (finished) |
| Constructed Date | 2005 |
| Cooling Type | Central Air Conditioning, Air Exchanger |
| Fireplace Fuel | Gas |
| Fireplace Present | Yes |
| Fireplace Type | Conventional |
| Heating Fuel | Natural Gas |
| Heating Type | Forced Air |
| Stories Total | 2 |
| Size Interior | 1730 Sqft |
| Type | House |
Parking
| Attached Garage | |
| Parking Space(s) | 4 |
Land
| Acreage | No |
| Fence Type | Fence |
| Landscape Features | Lawn, Underground Sprinkler |
| Size Irregular | 5859.00 |
| Size Total | 5859 Sqft |
| Size Total Text | 5859 Sqft |
Rooms
| Level | Type | Length | Width | Dimensions |
|---|---|---|---|---|
| Second Level | Bedroom | 9 ft | 11 ft ,4 in | 9 ft x 11 ft ,4 in |
| Second Level | 4pc Bathroom | Measurements not available | ||
| Second Level | 3pc Bathroom | Measurements not available | ||
| Second Level | Bonus Room | 15 ft ,6 in | 13 ft | 15 ft ,6 in x 13 ft |
| Second Level | Bedroom | 11 ft ,4 in | 9 ft ,6 in | 11 ft ,4 in x 9 ft ,6 in |
| Second Level | Primary Bedroom | 12 ft ,6 in | 13 ft ,8 in | 12 ft ,6 in x 13 ft ,8 in |
| Basement | Bedroom | 9 ft | 9 ft ,4 in | 9 ft x 9 ft ,4 in |
| Basement | Family Room | 18 ft ,9 in | 18 ft ,5 in | 18 ft ,9 in x 18 ft ,5 in |
| Basement | 3pc Bathroom | Measurements not available | ||
| Main Level | Living Room | 13 ft ,4 in | 15 ft | 13 ft ,4 in x 15 ft |
| Main Level | Dining Room | 11 ft ,6 in | 10 ft | 11 ft ,6 in x 10 ft |
| Main Level | Laundry Room | Measurements not available | ||
| Main Level | Kitchen | 13 ft ,4 in | 11 ft ,2 in | 13 ft ,4 in x 11 ft ,2 in |
| Main Level | 2pc Bathroom | Measurements not available |
https://www.realtor.ca/real-estate/28275558/211-beckett-green-saskatoon-arbor-creek
Interested?
Contact us for more information


