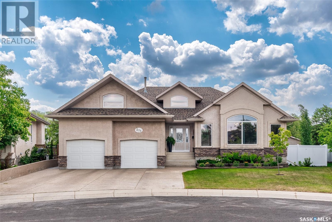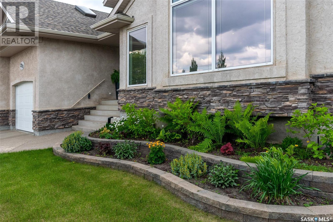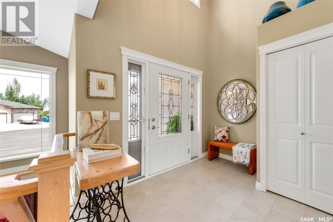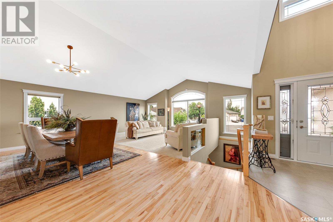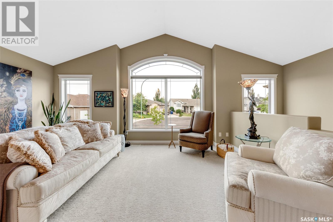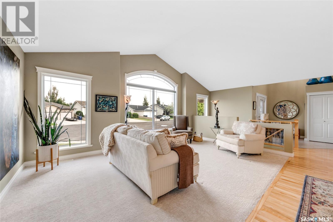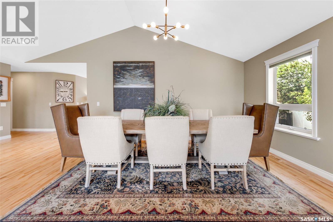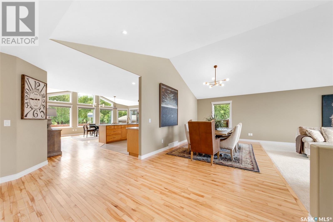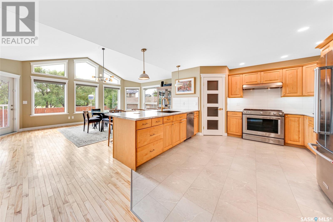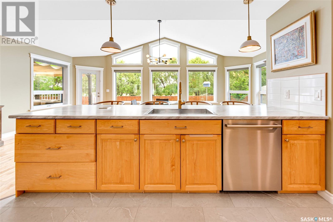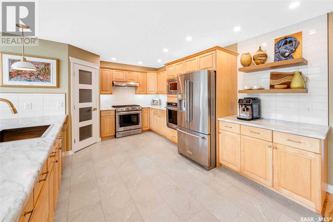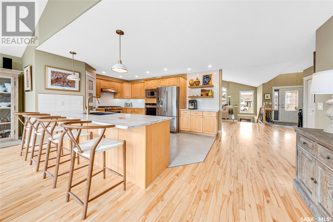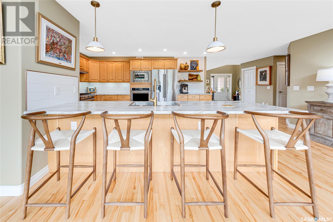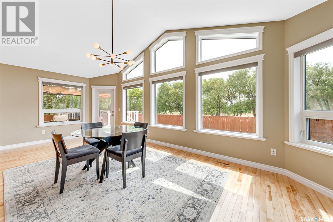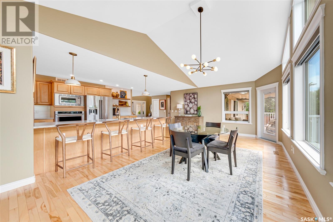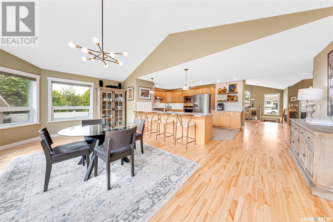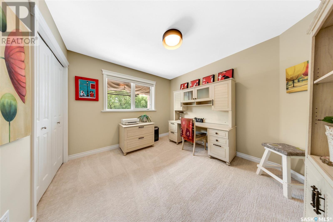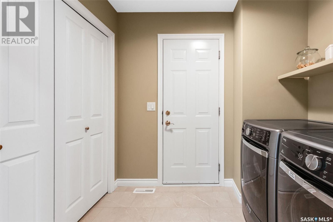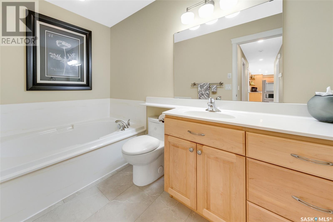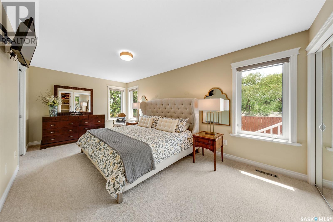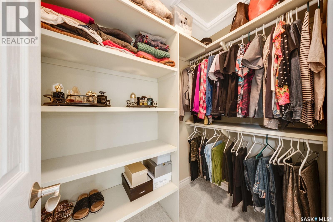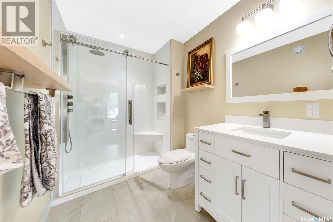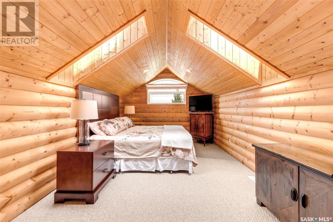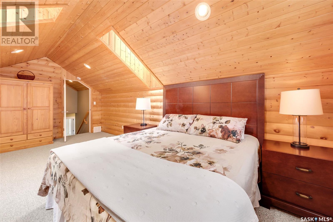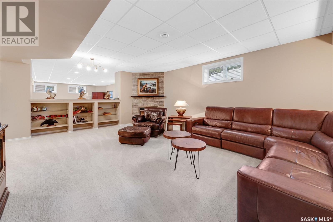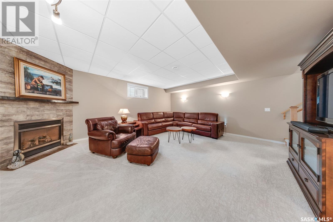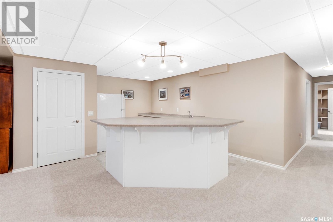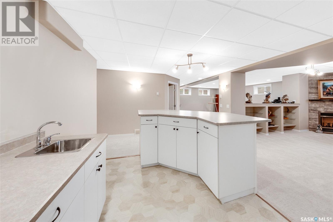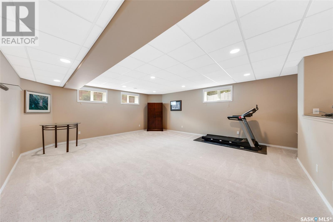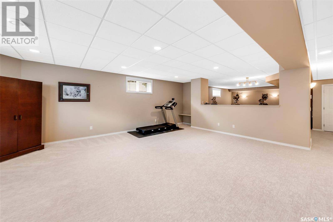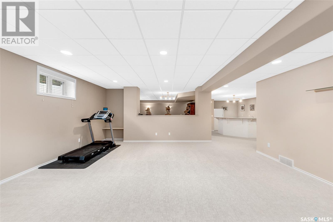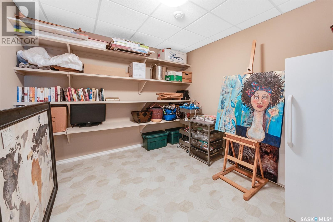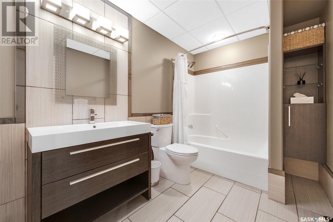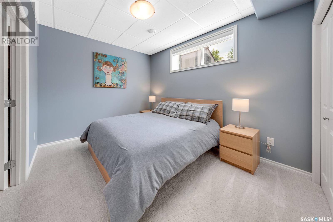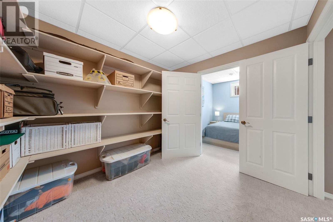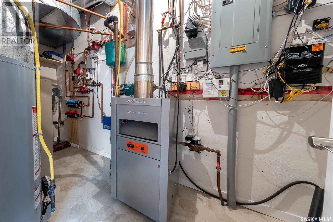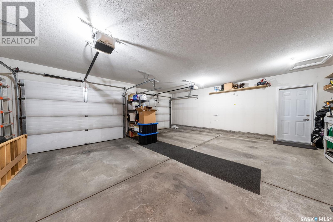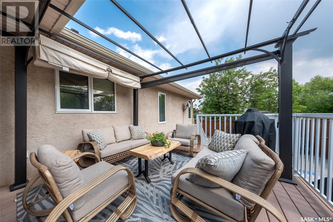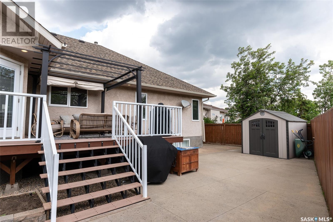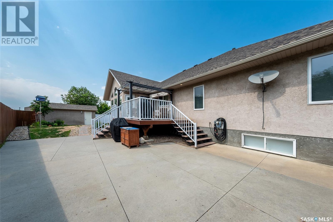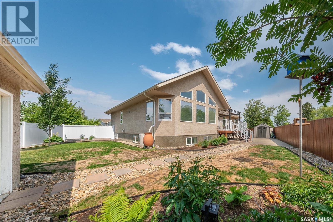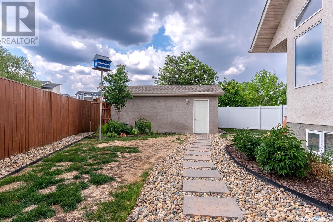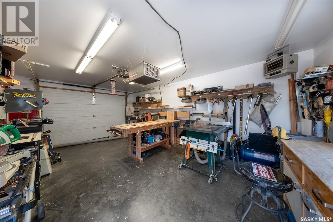4 Bedroom
3 Bathroom
2161 sqft
Bungalow
Fireplace
Central Air Conditioning
Forced Air, Hot Water
Lawn, Garden Area
$754,900
Welcome to 211 Burke Place. Tucked away on a peaceful cul-de-sac, this exceptional bungalow offers 4,058 sq/ft of beautifully designed living space on a generous pie-shaped lot. Inside, you’ll be greeted by expansive windows that bathe the home in natural light, creating a warm and inviting atmosphere. The main floor includes a 3-piece bathroom, a spacious guest bedroom, and a primary suite complete with a walk-in closet and a private 3-piece ensuite. Above the attached garage, a charming loft-style bedroom with wood log finishes adds a unique touch. The fully developed basement offers incredible versatility, featuring two large living areas, a wet bar, a 3-piece bathroom, two dens, and an additional bathroom, perfect for entertaining or accommodating guests. Additional highlights include a high-efficiency mechanical system, in-floor heating throughout the basement and attached garage, and a detached garage/workshop with electric heat. This home combines comfort, character, and practicality in a truly one-of-a-kind setting. For people viewing this listing on REALTOR.ca, scroll down and click on the "multimedia button" to view the expansive virtual tour. (id:43042)
Property Details
|
MLS® Number
|
SK008812 |
|
Property Type
|
Single Family |
|
Features
|
Cul-de-sac, Treed, Irregular Lot Size |
|
Structure
|
Deck |
Building
|
Bathroom Total
|
3 |
|
Bedrooms Total
|
4 |
|
Appliances
|
Washer, Refrigerator, Satellite Dish, Dishwasher, Dryer, Microwave, Freezer, Oven - Built-in, Window Coverings, Garage Door Opener Remote(s), Hood Fan, Storage Shed |
|
Architectural Style
|
Bungalow |
|
Basement Development
|
Finished |
|
Basement Type
|
Full (finished) |
|
Constructed Date
|
2004 |
|
Cooling Type
|
Central Air Conditioning |
|
Fireplace Fuel
|
Gas |
|
Fireplace Present
|
Yes |
|
Fireplace Type
|
Conventional |
|
Heating Fuel
|
Natural Gas |
|
Heating Type
|
Forced Air, Hot Water |
|
Stories Total
|
1 |
|
Size Interior
|
2161 Sqft |
|
Type
|
House |
Parking
|
Attached Garage
|
|
|
Detached Garage
|
|
|
Heated Garage
|
|
|
Parking Space(s)
|
6 |
Land
|
Acreage
|
No |
|
Fence Type
|
Fence |
|
Landscape Features
|
Lawn, Garden Area |
|
Size Irregular
|
8274.00 |
|
Size Total
|
8274 Sqft |
|
Size Total Text
|
8274 Sqft |
Rooms
| Level |
Type |
Length |
Width |
Dimensions |
|
Second Level |
Bedroom |
|
|
21.3' x 10.8' |
|
Basement |
Living Room |
|
|
21.3' x 17.3' |
|
Basement |
Other |
|
|
15.2' x 12.9' |
|
Basement |
Family Room |
|
|
21.3' x 20.7' |
|
Basement |
Den |
|
|
12' x 9.6' |
|
Basement |
3pc Bathroom |
|
|
9.5' x 6.6' |
|
Basement |
Other |
|
|
13.5' x 5.9' |
|
Basement |
Bedroom |
|
|
13.2' x 9.6' |
|
Basement |
Den |
|
|
9.5' x 9.1' |
|
Main Level |
Living Room |
|
|
22.6' x 16.5' |
|
Main Level |
Kitchen |
|
|
21.9' x 12' |
|
Main Level |
Dining Room |
|
11 ft |
Measurements not available x 11 ft |
|
Main Level |
Bedroom |
|
|
10.9' x 9.9' |
|
Main Level |
3pc Bathroom |
|
|
9.6' x 5.9' |
|
Main Level |
Other |
|
|
8.2' x 6.1' |
|
Main Level |
Primary Bedroom |
|
|
17.6' x 10.9' |
|
Main Level |
3pc Ensuite Bath |
|
|
9.6' x 5.8' |
https://www.realtor.ca/real-estate/28449894/211-burke-place-warman


