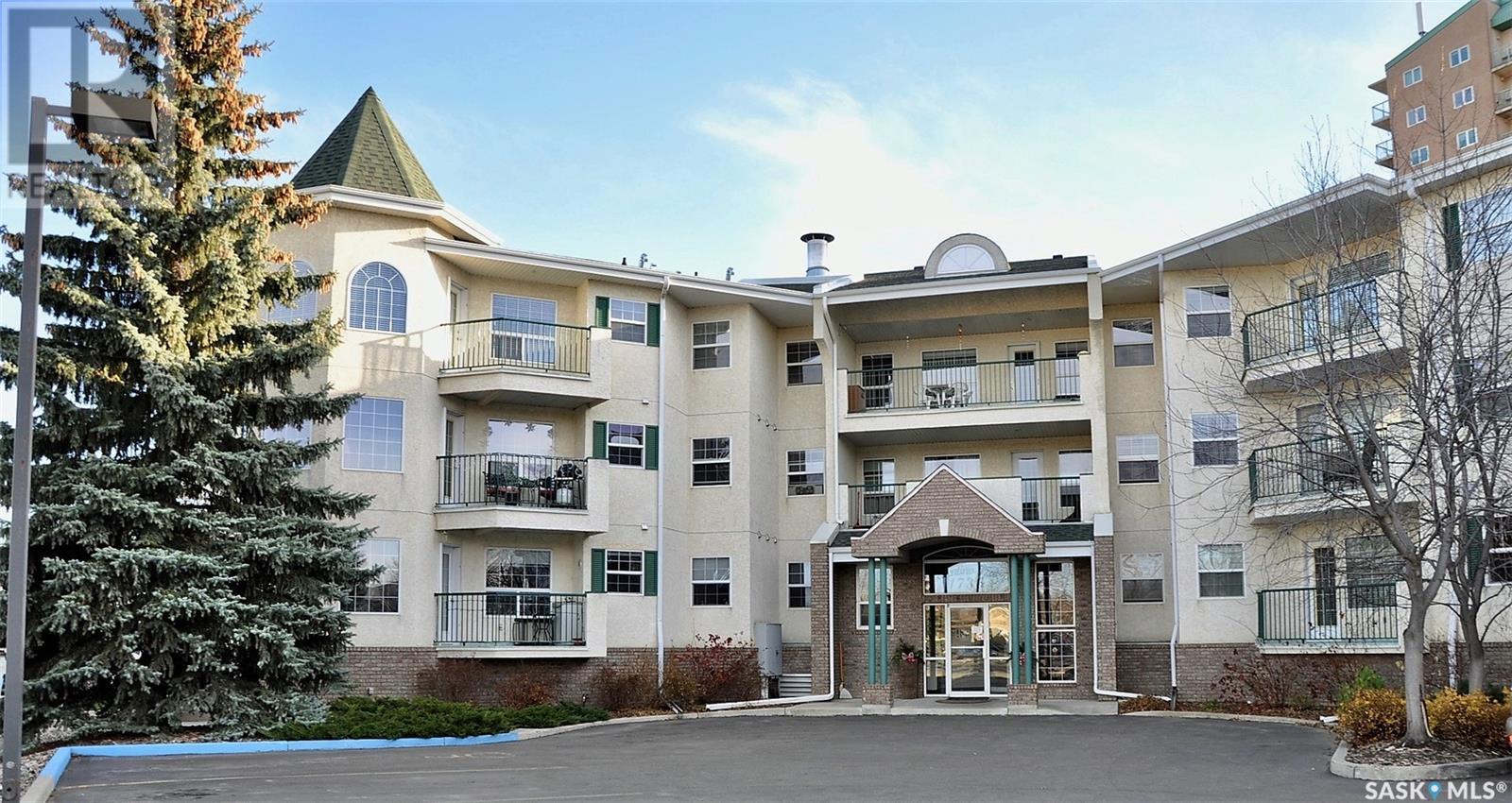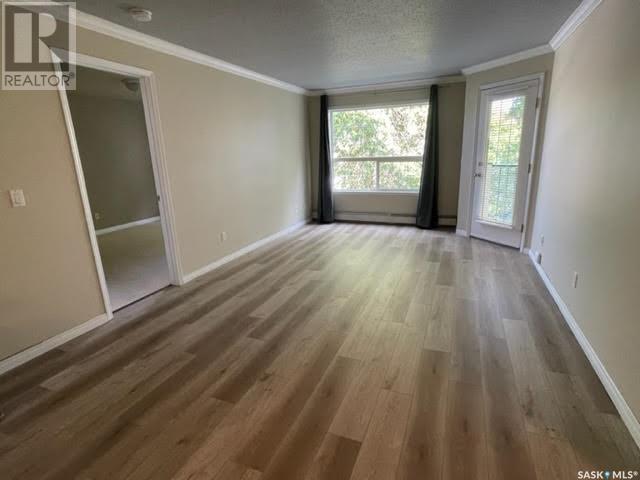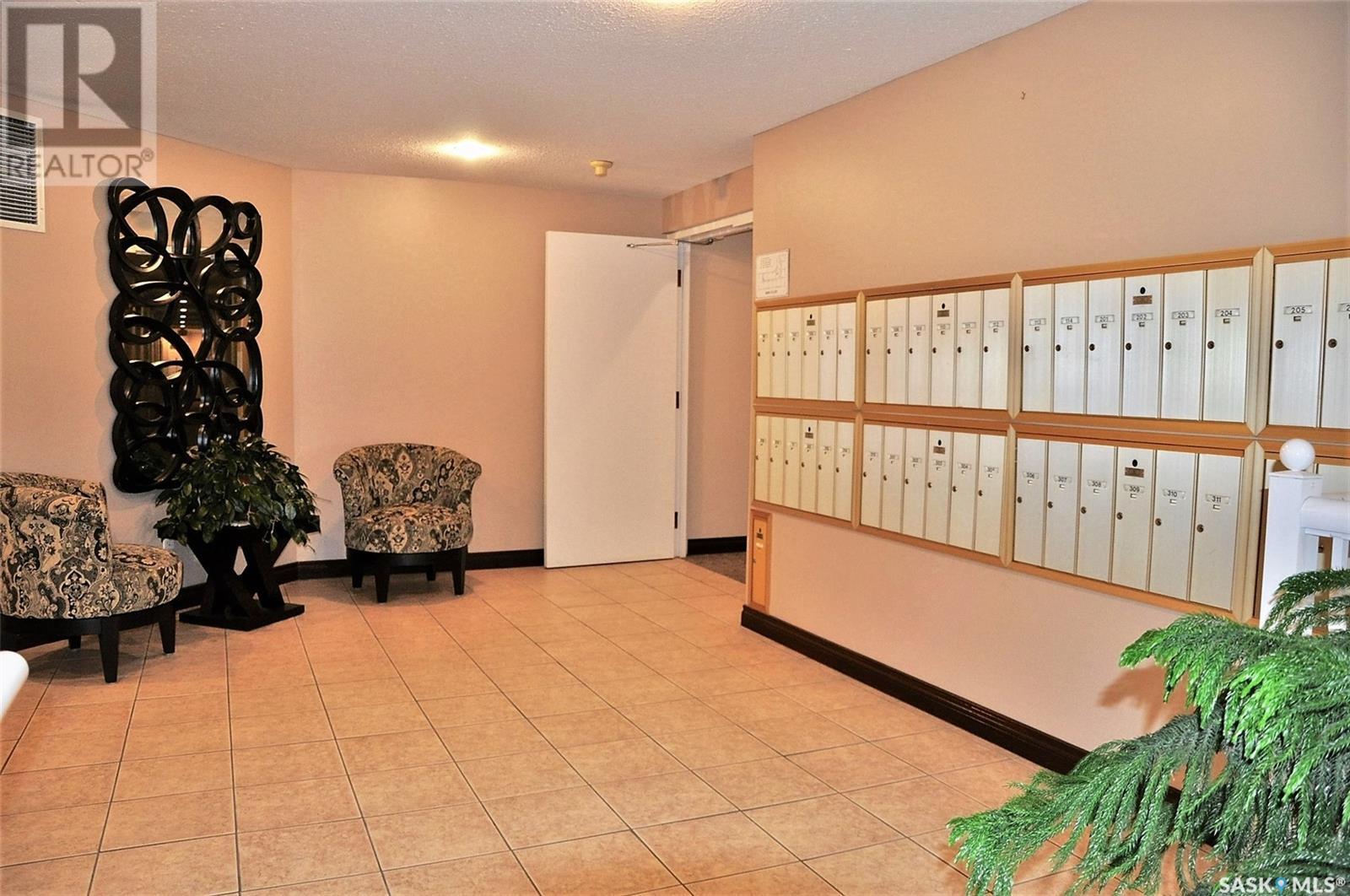212 1735 Mckercher Drive Saskatoon, Saskatchewan S7H 5N6
$299,900Maintenance,
$464 Monthly
Maintenance,
$464 MonthlyBuilt by Valentino this 2 bdrm./2 bath condo w/insuite laundry is located on the 2nd. floor. With eastern exposure you'll love your morning coffee in the sun. Covered balcony w/duradek flooring. So many featurs to enjoy - a white & bright Heritage kitchen, central air, UG heated parking, separate secure storage unit, car wash bay, htd. apron to parkade, 5 appliances, all wdw. coverings, open counter between kitchen & formal dining, french door with phanton screen to balcony, lots of TV & cable outlets, walk in closet off M. Bdrm.. Recent upgraded floors in Kitchen living room and dinning room.Main floor meeting & amenities room, elevator service plus lots of outdoor visitor parking. Walk to the Lakewood Civic Centre, churches, bus stops, golf course, library and more. Sorry, no pets. (id:43042)
Property Details
| MLS® Number | SK001870 |
| Property Type | Single Family |
| Neigbourhood | Wildwood |
| Community Features | Pets Not Allowed |
| Features | Treed, Rectangular, Elevator, Wheelchair Access, Balcony |
Building
| Bathroom Total | 2 |
| Bedrooms Total | 2 |
| Appliances | Washer, Refrigerator, Intercom, Dishwasher, Dryer, Microwave, Window Coverings, Garage Door Opener Remote(s), Storage Shed, Stove |
| Architectural Style | Low Rise |
| Constructed Date | 1997 |
| Cooling Type | Central Air Conditioning |
| Heating Fuel | Natural Gas |
| Heating Type | Baseboard Heaters, Hot Water |
| Size Interior | 990 Sqft |
| Type | Apartment |
Parking
| Underground | 1 |
| Other | |
| Heated Garage | |
| Parking Space(s) | 1 |
Land
| Acreage | No |
| Fence Type | Partially Fenced |
| Landscape Features | Lawn, Underground Sprinkler |
Rooms
| Level | Type | Length | Width | Dimensions |
|---|---|---|---|---|
| Basement | Storage | 11' x 3'4" | ||
| Main Level | 4pc Bathroom | 6' x 5' | ||
| Main Level | Laundry Room | 8'5" x 5'3" | ||
| Main Level | Living Room | 18'5" x 11'7" | ||
| Main Level | Kitchen | 11'5" x 9' | ||
| Main Level | Dining Room | 12'3" x 10' | ||
| Main Level | Primary Bedroom | 10'3" x 14'3" | ||
| Main Level | 4pc Bathroom | 6' x 5' | ||
| Main Level | Bedroom | 9'2" x 11' |
https://www.realtor.ca/real-estate/28131843/212-1735-mckercher-drive-saskatoon-wildwood
Interested?
Contact us for more information

























