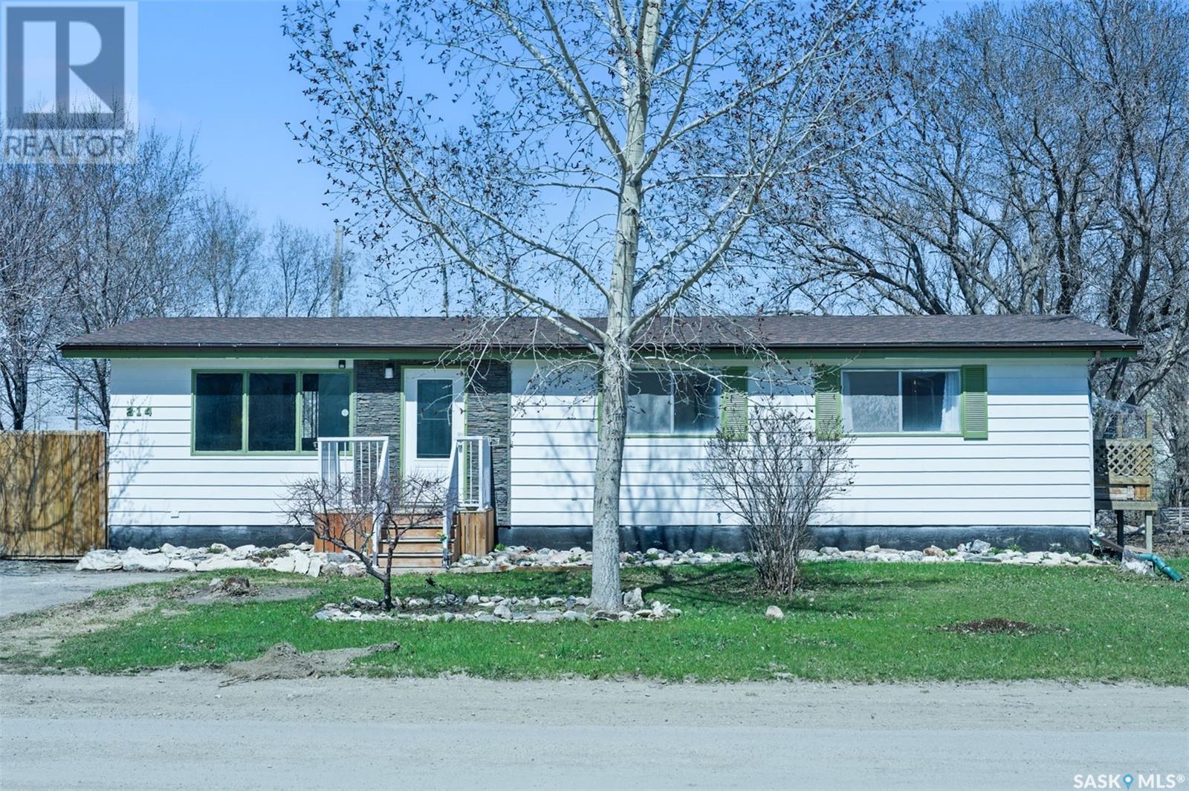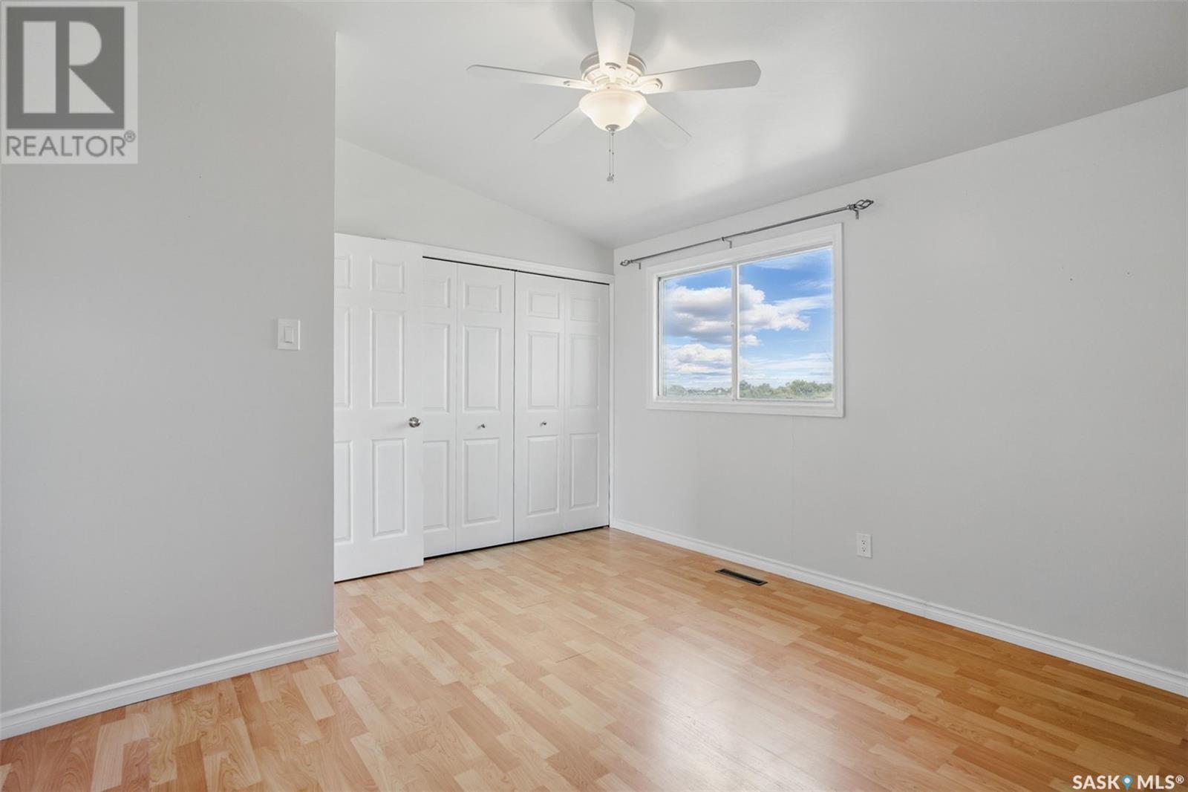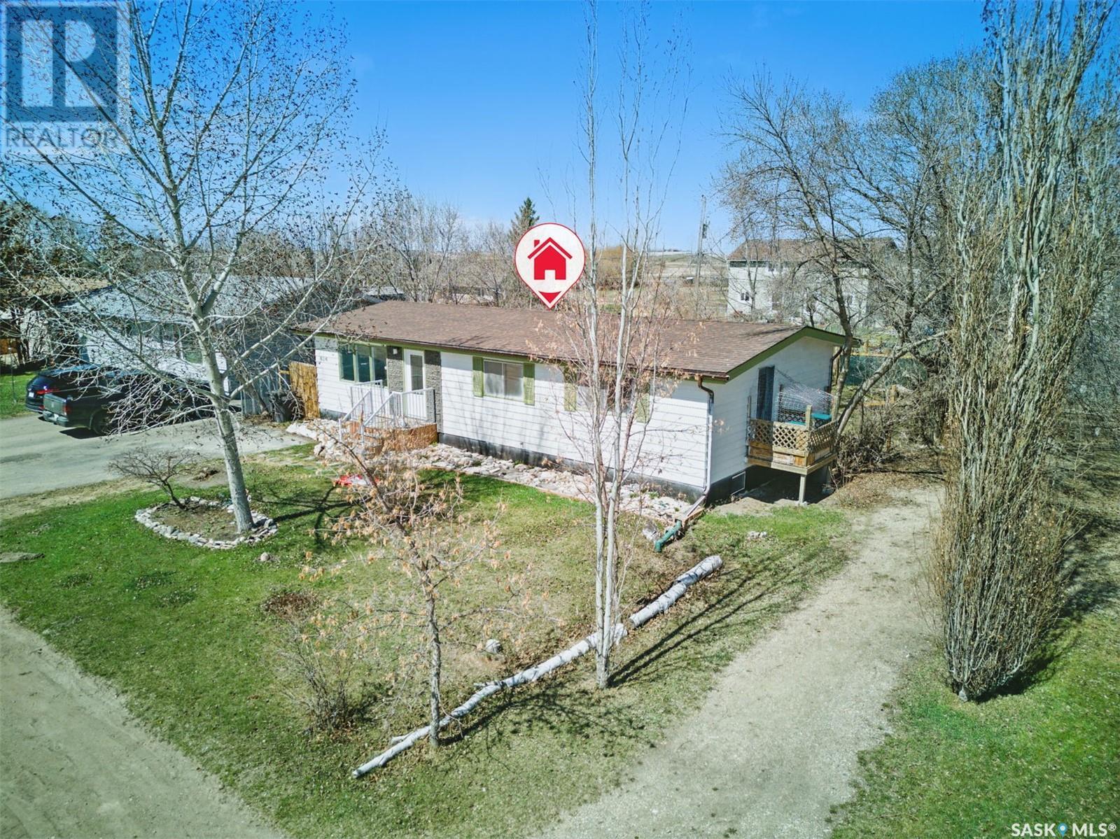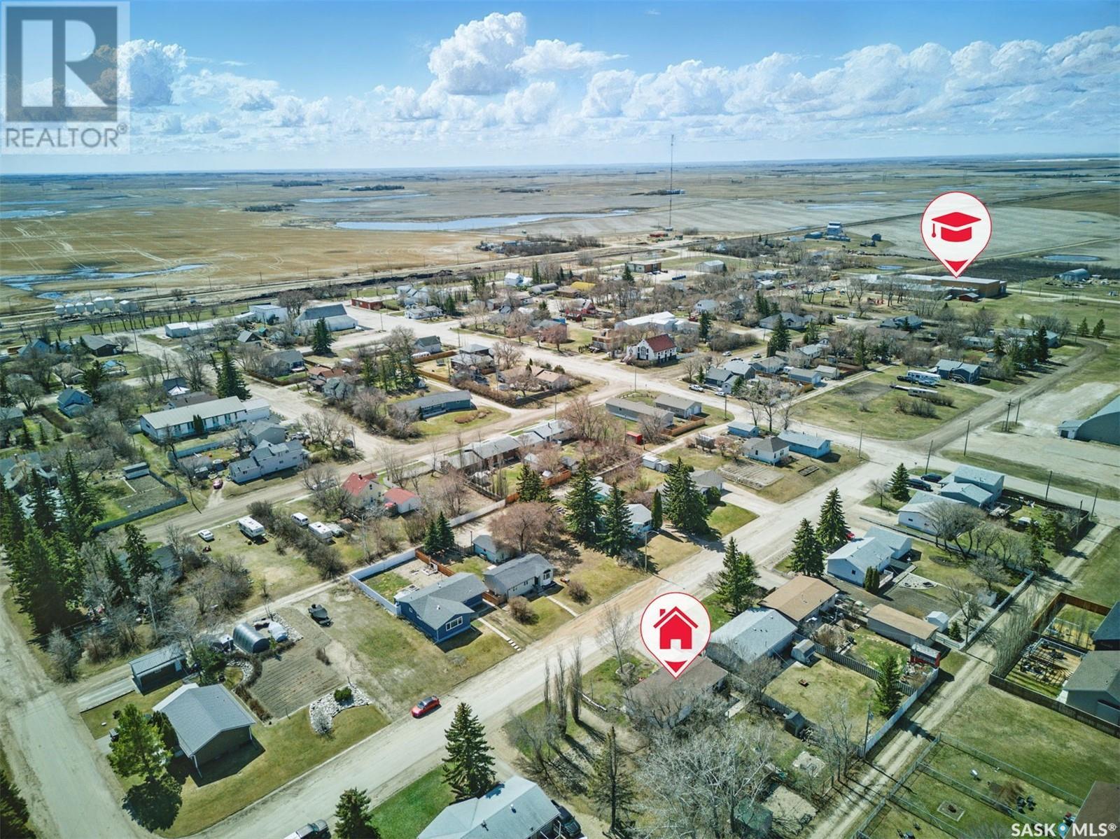4 Bedroom
2 Bathroom
1162 sqft
Bungalow
Central Air Conditioning
Forced Air
Lawn
$209,900
Discover comfort and charm in this beautifully updated 4-bedroom, 2-bathroom bungalow situated on a generous lot in the quiet community of Viscount. Thoughtfully maintained, this home offers a bright and airy main floor with soaring ceilings, an open living space, and an abundance of natural light. The modern kitchen features crisp white cabinetry, newer appliances, a built-in dishwasher, and convenient patio doors that lead to the deck and spacious backyard perfect for entertaining or relaxing outdoors. Enjoy the ease of main floor laundry and unwind in the luxurious jet tub found in the main bathroom. The basement adds even more functional space, with a fourth bedroom, a 3-piece bathroom, a workshop area, cold storage, and fully finished walls that are insulated, drywalled, and wired. Key updates within the last 10 years include shingles, furnace, water heater, and flooring. With central air conditioning and a move-in-ready interior, this home blends modern upgrades with cozy, small-town living. (id:43042)
Property Details
|
MLS® Number
|
SK004729 |
|
Property Type
|
Single Family |
|
Features
|
Treed |
|
Structure
|
Deck |
Building
|
Bathroom Total
|
2 |
|
Bedrooms Total
|
4 |
|
Appliances
|
Washer, Refrigerator, Dishwasher, Dryer, Microwave, Freezer, Window Coverings, Hood Fan, Storage Shed, Stove |
|
Architectural Style
|
Bungalow |
|
Basement Development
|
Partially Finished |
|
Basement Type
|
Full (partially Finished) |
|
Constructed Date
|
1972 |
|
Cooling Type
|
Central Air Conditioning |
|
Heating Fuel
|
Natural Gas |
|
Heating Type
|
Forced Air |
|
Stories Total
|
1 |
|
Size Interior
|
1162 Sqft |
|
Type
|
House |
Parking
Land
|
Acreage
|
No |
|
Fence Type
|
Fence |
|
Landscape Features
|
Lawn |
|
Size Frontage
|
60 Ft |
|
Size Irregular
|
7200.00 |
|
Size Total
|
7200 Sqft |
|
Size Total Text
|
7200 Sqft |
Rooms
| Level |
Type |
Length |
Width |
Dimensions |
|
Basement |
Bedroom |
13 ft ,6 in |
7 ft ,7 in |
13 ft ,6 in x 7 ft ,7 in |
|
Basement |
3pc Bathroom |
7 ft ,7 in |
5 ft ,10 in |
7 ft ,7 in x 5 ft ,10 in |
|
Main Level |
Kitchen/dining Room |
19 ft ,5 in |
11 ft ,4 in |
19 ft ,5 in x 11 ft ,4 in |
|
Main Level |
Living Room |
19 ft ,5 in |
11 ft ,4 in |
19 ft ,5 in x 11 ft ,4 in |
|
Main Level |
Bedroom |
11 ft ,5 in |
13 ft ,2 in |
11 ft ,5 in x 13 ft ,2 in |
|
Main Level |
Bedroom |
8 ft ,4 in |
11 ft ,4 in |
8 ft ,4 in x 11 ft ,4 in |
|
Main Level |
Bedroom |
11 ft ,4 in |
13 ft ,2 in |
11 ft ,4 in x 13 ft ,2 in |
|
Main Level |
Other |
|
|
Measurements not available |
|
Main Level |
4pc Bathroom |
|
|
Measurements not available |
https://www.realtor.ca/real-estate/28263320/214-drake-avenue-viscount















































