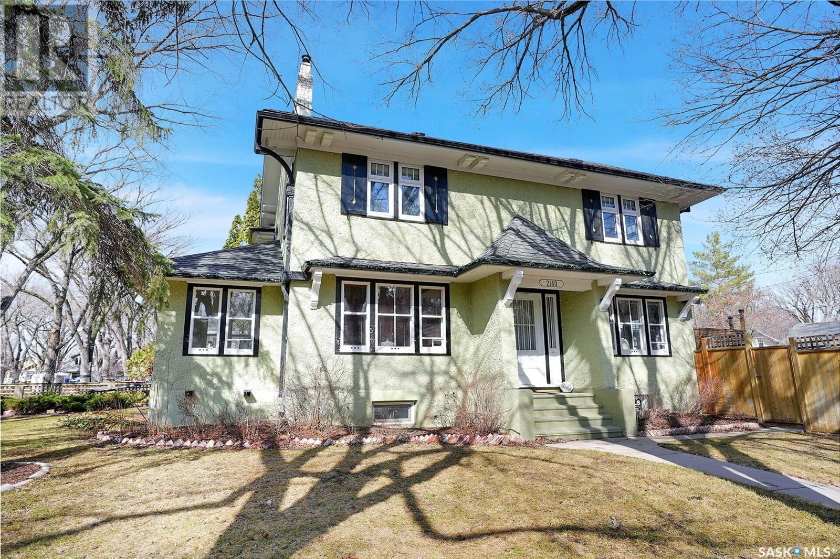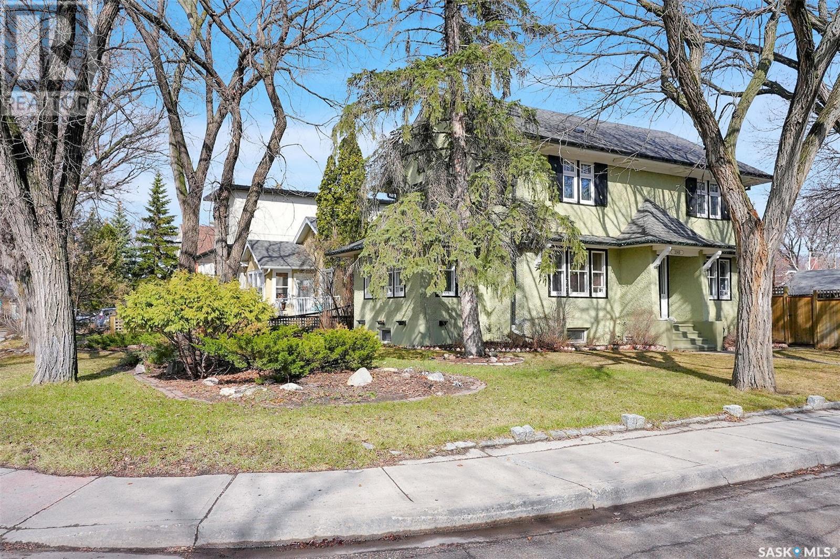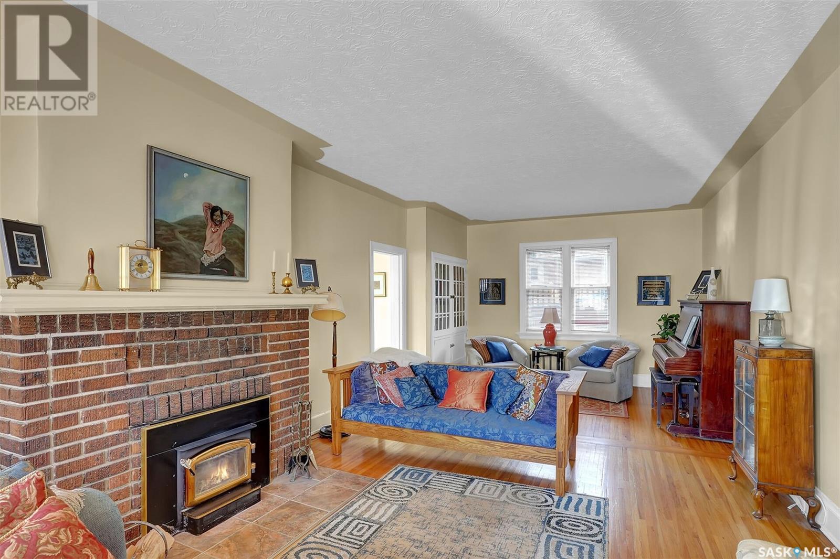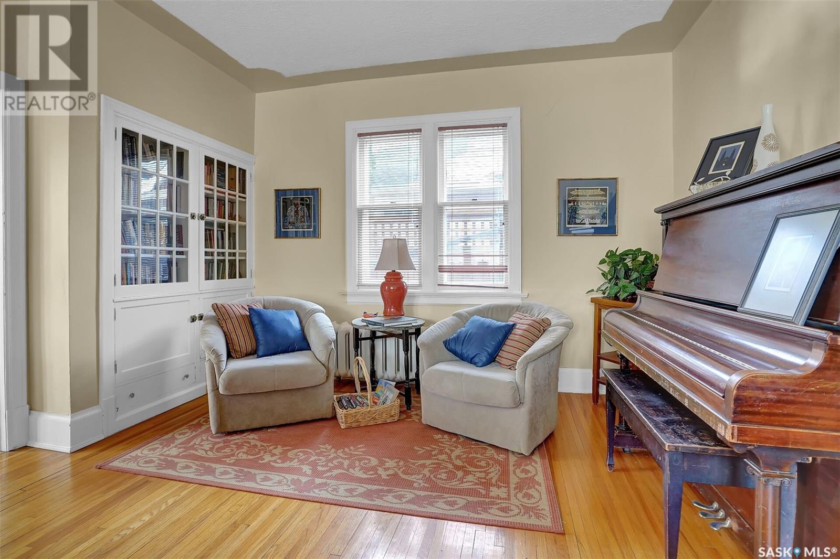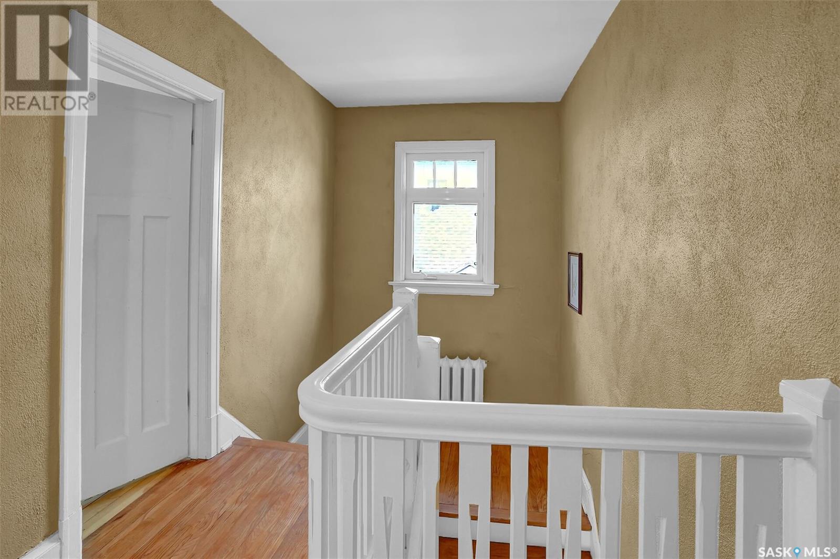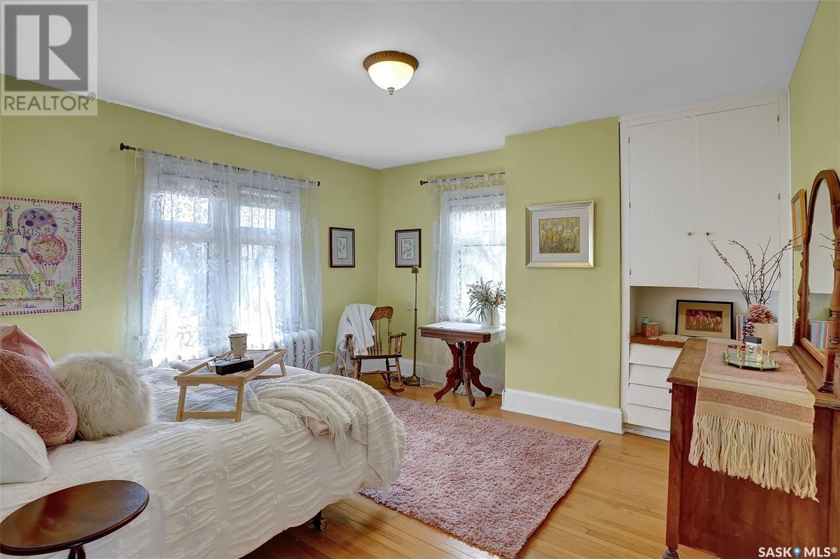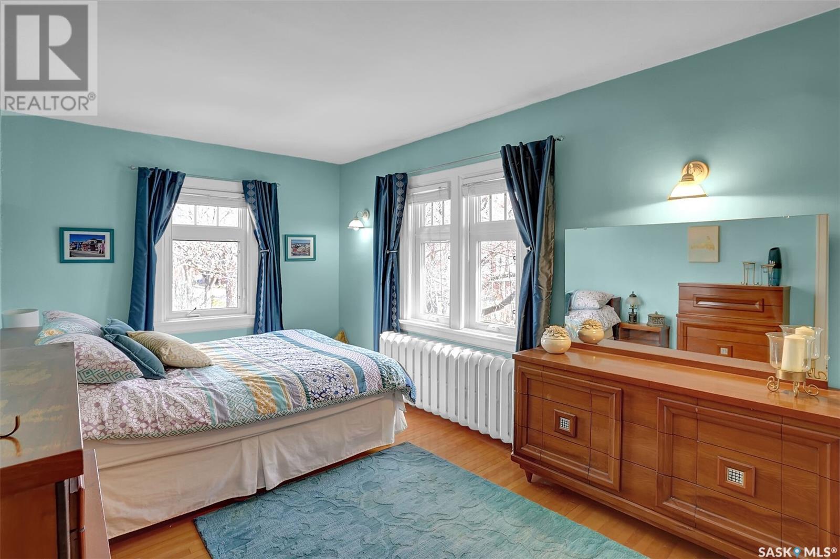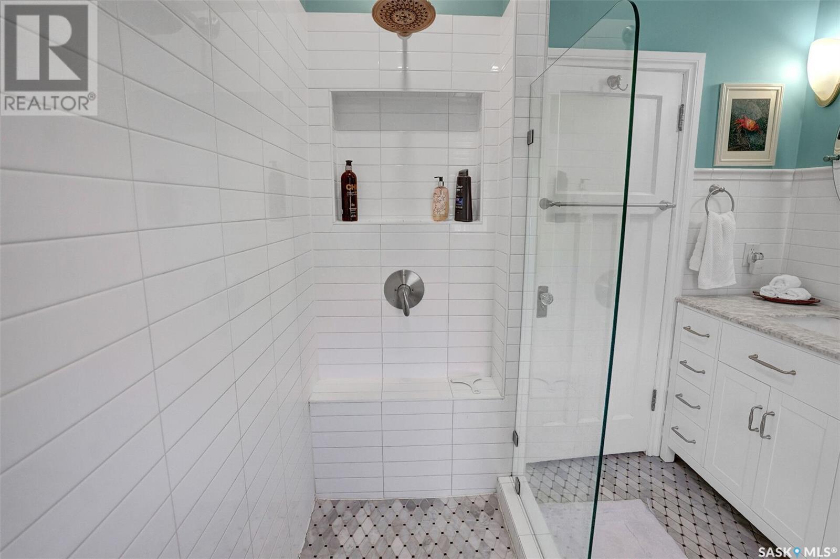4 Bedroom
2 Bathroom
1984 sqft
2 Level
Fireplace
Hot Water
Lawn, Underground Sprinkler
$479,900
Welcome to this sprawling 1,984 sq ft two-storey home, ideally situated in the heart of Cathedral—right across from a picturesque park on an 6,000+ sq ft lot. This home exudes the charm and character you expect from a Cathedral property, including the original hardwood flooring that runs throughout most of the main and second floor. The generous living room features a cozy wood-burning fireplace, built-in cabinetry and a versatile reading nook or library space. Adjacent, a bright four-season sunroom faces south and overlooks the park flooded with natural light, it's the perfect spot to enjoy your morning coffee. The grand dining room is ideal for hosting large gatherings, complete with built-in cabinets and patio doors that open to the backyard. The fully fenced yard offers a large deck with privacy wall, gazebo, patio area and access to a single detached garage. The U-shaped kitchen features white cabinetry with elegant gold hardware, a gas stove, tiled backsplash, and a functional layout. Upstairs, you'll find three spacious bedrooms, each with double closets and a versatile den, perfect for a home office or study space. All second-floor windows have been updated allowing the natural light to pour in. The fully renovated bathroom is spa-inspired, showcasing a tiled shower, free-standing tub, tiled floors and refined finishes. The developed basement offers in floor heat-rare full ceiling height for the neighbourhood & includes a large rec room with a electric fireplace, an adorable playroom & a guest bedroom complete with a 3-pce ensuite—perfect for visitors, extended stays or teenagers. Located within walking distance to schools, parks, libraries, coffee shops, grocery stores, and even downtown. Nestled in one of Regina's most vibrant and arts-focused communities, Cathedral offers many musical and art centred events and venues like The Artesian, Slate Fine Art Gallery, and Regina Public Library all nearby. Contact your real estate agent today to book your showing! (id:43042)
Property Details
|
MLS® Number
|
SK003564 |
|
Property Type
|
Single Family |
|
Neigbourhood
|
Cathedral RG |
|
Features
|
Treed, Irregular Lot Size |
|
Structure
|
Deck, Patio(s) |
Building
|
Bathroom Total
|
2 |
|
Bedrooms Total
|
4 |
|
Appliances
|
Washer, Refrigerator, Dishwasher, Dryer, Window Coverings, Stove |
|
Architectural Style
|
2 Level |
|
Basement Development
|
Finished |
|
Basement Type
|
Full (finished) |
|
Constructed Date
|
1927 |
|
Fireplace Fuel
|
Electric,wood |
|
Fireplace Present
|
Yes |
|
Fireplace Type
|
Conventional,conventional |
|
Heating Fuel
|
Natural Gas |
|
Heating Type
|
Hot Water |
|
Stories Total
|
2 |
|
Size Interior
|
1984 Sqft |
|
Type
|
House |
Parking
|
Detached Garage
|
|
|
Parking Space(s)
|
2 |
Land
|
Acreage
|
No |
|
Fence Type
|
Fence |
|
Landscape Features
|
Lawn, Underground Sprinkler |
|
Size Irregular
|
6249.00 |
|
Size Total
|
6249 Sqft |
|
Size Total Text
|
6249 Sqft |
Rooms
| Level |
Type |
Length |
Width |
Dimensions |
|
Second Level |
Primary Bedroom |
10 ft |
16 ft ,6 in |
10 ft x 16 ft ,6 in |
|
Second Level |
Bedroom |
12 ft ,10 in |
13 ft ,3 in |
12 ft ,10 in x 13 ft ,3 in |
|
Second Level |
Bedroom |
12 ft ,10 in |
10 ft ,5 in |
12 ft ,10 in x 10 ft ,5 in |
|
Second Level |
4pc Bathroom |
10 ft |
8 ft |
10 ft x 8 ft |
|
Second Level |
Den |
9 ft ,3 in |
7 ft ,5 in |
9 ft ,3 in x 7 ft ,5 in |
|
Basement |
Other |
17 ft ,10 in |
15 ft ,10 in |
17 ft ,10 in x 15 ft ,10 in |
|
Basement |
Bedroom |
12 ft |
6 ft ,6 in |
12 ft x 6 ft ,6 in |
|
Basement |
Playroom |
7 ft ,3 in |
13 ft ,10 in |
7 ft ,3 in x 13 ft ,10 in |
|
Basement |
3pc Bathroom |
6 ft ,5 in |
6 ft ,7 in |
6 ft ,5 in x 6 ft ,7 in |
|
Basement |
Laundry Room |
5 ft ,6 in |
6 ft ,6 in |
5 ft ,6 in x 6 ft ,6 in |
|
Basement |
Storage |
|
|
Measurements not available |
|
Main Level |
Foyer |
|
|
Measurements not available |
|
Main Level |
Sunroom |
14 ft ,1 in |
7 ft ,11 in |
14 ft ,1 in x 7 ft ,11 in |
|
Main Level |
Living Room |
12 ft ,10 in |
25 ft ,6 in |
12 ft ,10 in x 25 ft ,6 in |
|
Main Level |
Dining Room |
15 ft |
12 ft ,9 in |
15 ft x 12 ft ,9 in |
|
Main Level |
Kitchen |
12 ft ,9 in |
10 ft |
12 ft ,9 in x 10 ft |
https://www.realtor.ca/real-estate/28209330/2140-athol-street-regina-cathedral-rg


