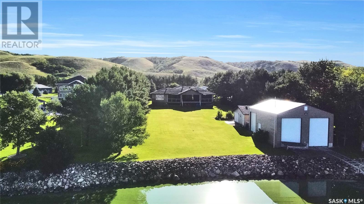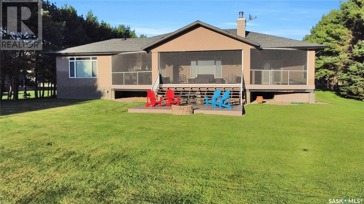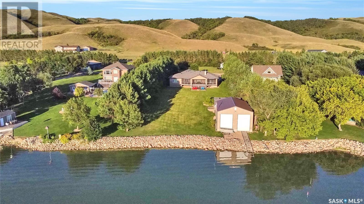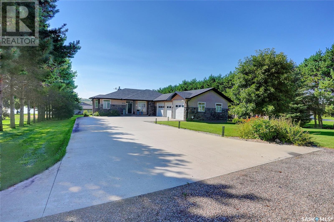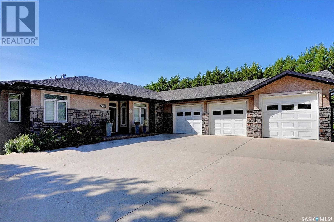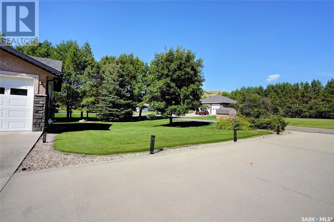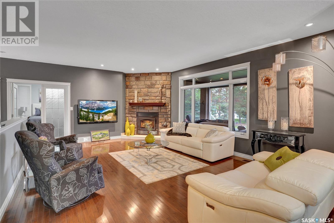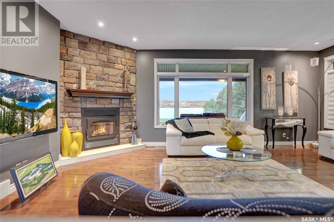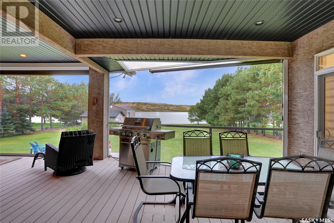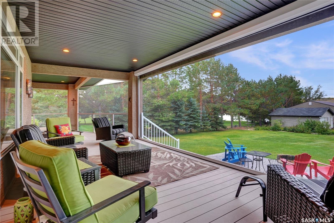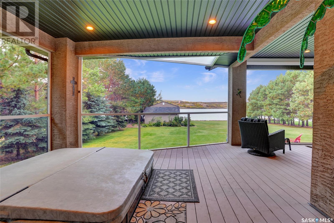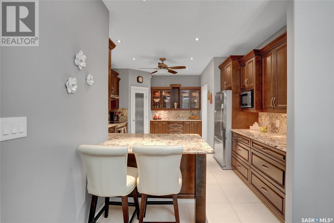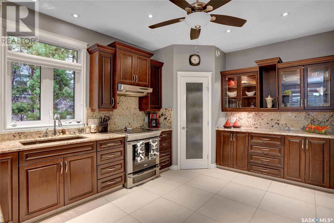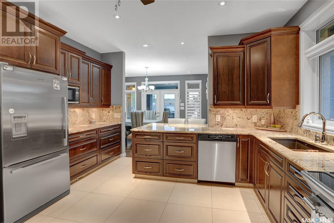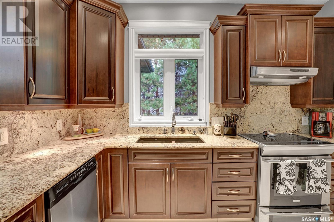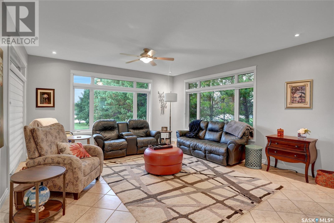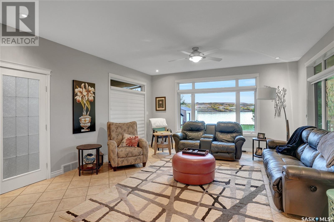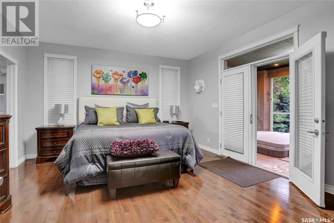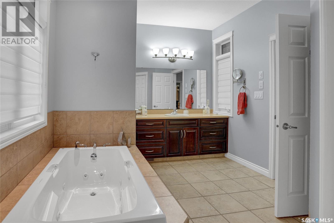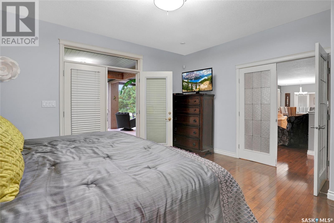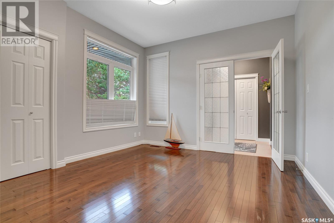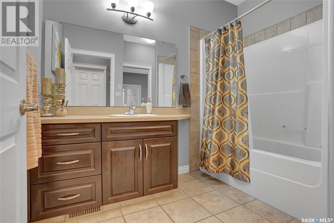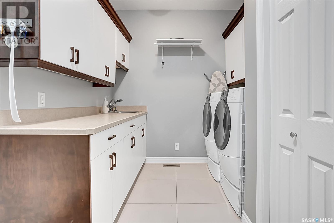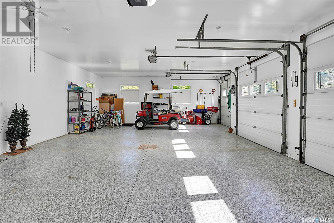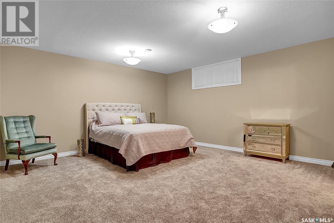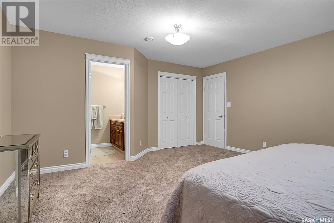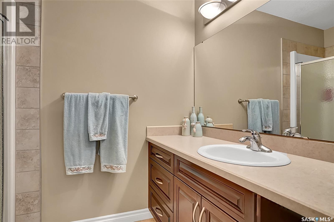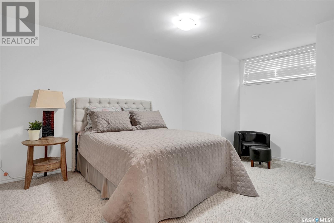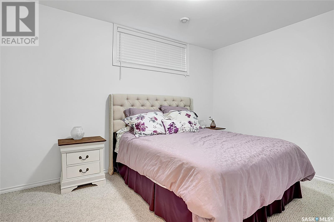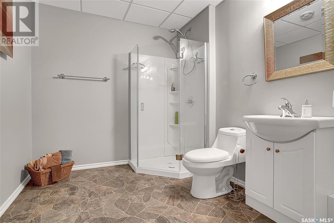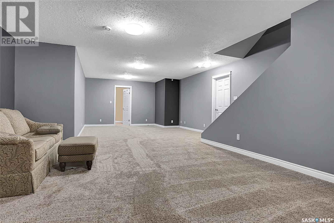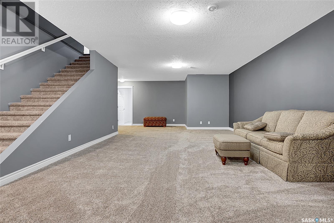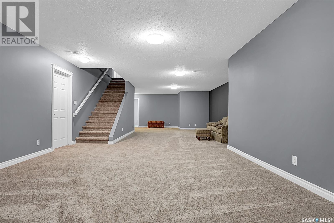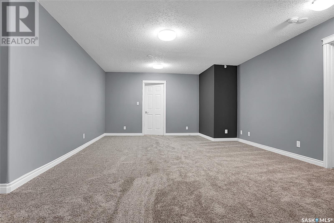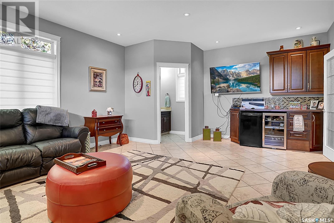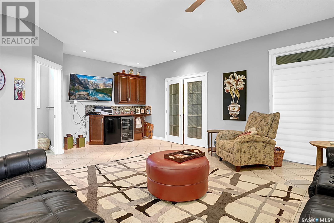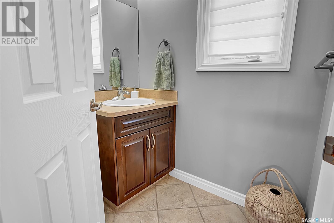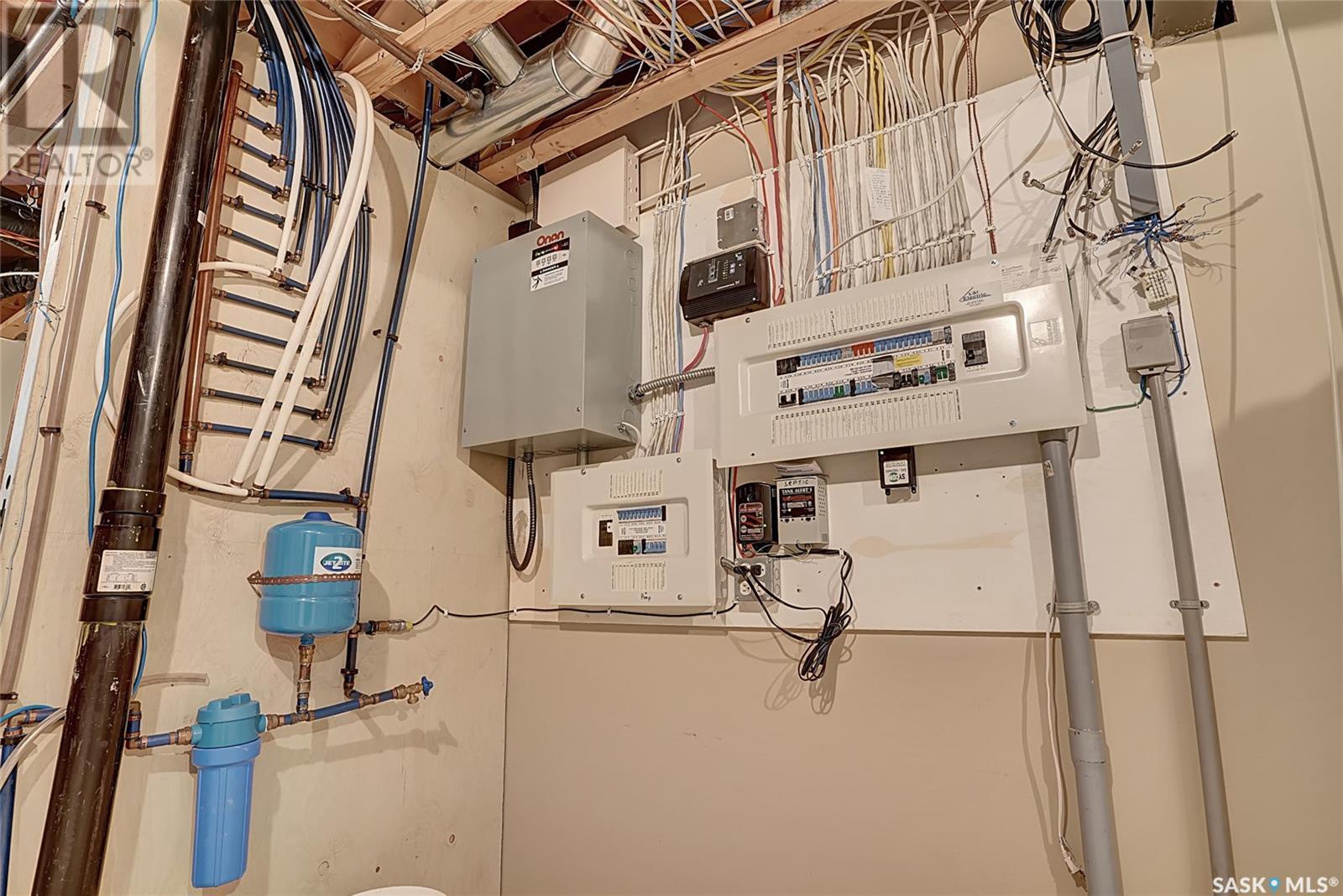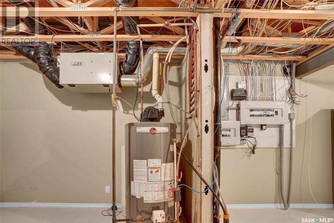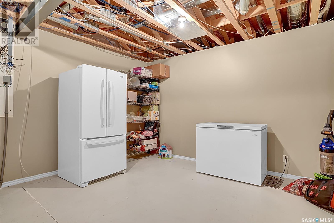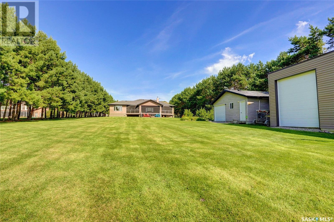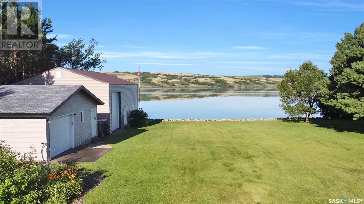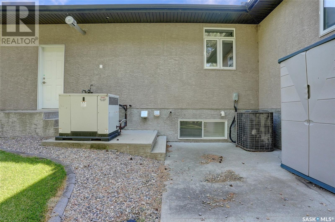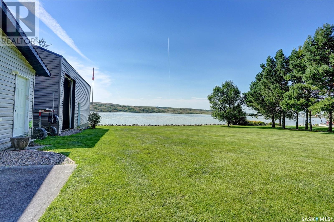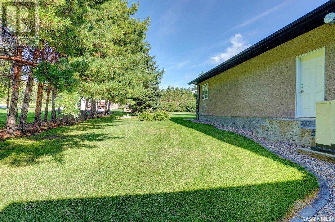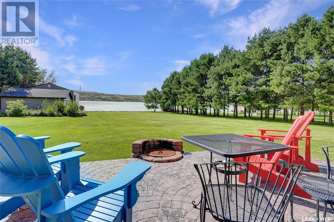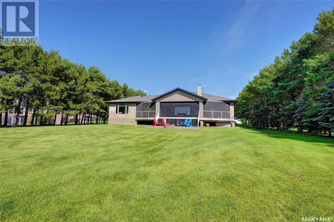4 Bedroom
5 Bathroom
2050 sqft
Bungalow
Fireplace
Central Air Conditioning, Air Exchanger
Forced Air
Waterfront
Acreage
Lawn, Underground Sprinkler
$1,650,000
Located at Buffalo Pound Lake's North Shore Estates is the Custom-Built Waterfront Estate. Situated on three stunning parcels, this home boasts over 4100 square feet of finished living space, exquisite furnishings, and extra conveniences you will not want to live without. The stunning grounds, street appeal, and drive welcome you to the prestigious North Shore. With its tile and hardwood floors, the foyer welcomes you into the open-concept living, dining, and kitchen spaces, which are only complemented by breathtaking windows that overlook the rolling hills and lake. Off the dining room are patio doors leading to a covered deck that can be enjoyed on any day thanks to remote-controlled retractable screens! This terrace features a built-in hot tub in addition to seating for dining and informal relaxing. Beautiful cabinetry, granite countertops, a backsplash, a corner pantry, and more space for a coffee station and other storage are all features of the well-appointed kitchen. Direct entrance to the Triple Att. Heated Garage with a polished floor is also available from the main floor laundry, which has a sink, counter, and cupboards. There are two bedrooms and two and a half bathrooms on the main floor, with the primary bedroom featuring five bathrooms, including a deep soaker tub and patio doors to the deck and hot tub. The extra family room with windows and views on the main floor is a bonus. Fully finished, lower level, with two bedrooms, two bathrooms, a den, storage, and a utility room with high-end HVAC systems. In addition to the BONUS of a Double. Det. Garage & a BOAT HOUSE with three overhead doors to store your boat, toys, etc., the well-kept lake lots are approximately 327 feet deep to the water's edge, where you may enjoy a campfire area on a stamped concrete pad. The Boat House also features the convenience of electronic boat rails on a remote to come in/out of the water. View MULTIMEDIA! (id:43042)
Property Details
|
MLS® Number
|
SK005121 |
|
Property Type
|
Single Family |
|
Features
|
Balcony |
|
Structure
|
Deck, Patio(s) |
|
Water Front Type
|
Waterfront |
Building
|
Bathroom Total
|
5 |
|
Bedrooms Total
|
4 |
|
Appliances
|
Washer, Refrigerator, Satellite Dish, Dishwasher, Dryer, Microwave, Alarm System, Freezer, Window Coverings, Garage Door Opener Remote(s), Hood Fan, Storage Shed, Stove |
|
Architectural Style
|
Bungalow |
|
Basement Development
|
Finished |
|
Basement Type
|
Full (finished) |
|
Constructed Date
|
2008 |
|
Cooling Type
|
Central Air Conditioning, Air Exchanger |
|
Fire Protection
|
Alarm System |
|
Fireplace Fuel
|
Wood |
|
Fireplace Present
|
Yes |
|
Fireplace Type
|
Conventional |
|
Heating Type
|
Forced Air |
|
Stories Total
|
1 |
|
Size Interior
|
2050 Sqft |
|
Type
|
House |
Parking
|
Attached Garage
|
|
|
Heated Garage
|
|
|
Parking Space(s)
|
10 |
Land
|
Acreage
|
Yes |
|
Landscape Features
|
Lawn, Underground Sprinkler |
|
Size Irregular
|
50448.00 |
|
Size Total
|
50448 Sqft |
|
Size Total Text
|
50448 Sqft |
Rooms
| Level |
Type |
Length |
Width |
Dimensions |
|
Basement |
Family Room |
14 ft ,5 in |
21 ft |
14 ft ,5 in x 21 ft |
|
Basement |
Games Room |
14 ft ,5 in |
15 ft ,5 in |
14 ft ,5 in x 15 ft ,5 in |
|
Basement |
Bedroom |
15 ft |
17 ft ,5 in |
15 ft x 17 ft ,5 in |
|
Basement |
Bedroom |
9 ft ,3 in |
12 ft ,6 in |
9 ft ,3 in x 12 ft ,6 in |
|
Basement |
4pc Bathroom |
4 ft ,11 in |
7 ft ,9 in |
4 ft ,11 in x 7 ft ,9 in |
|
Basement |
Den |
11 ft |
12 ft ,7 in |
11 ft x 12 ft ,7 in |
|
Basement |
3pc Bathroom |
8 ft |
7 ft ,5 in |
8 ft x 7 ft ,5 in |
|
Basement |
Storage |
|
|
x x x |
|
Basement |
Other |
|
|
x x x |
|
Main Level |
Foyer |
14 ft |
5 ft ,5 in |
14 ft x 5 ft ,5 in |
|
Main Level |
Living Room |
12 ft ,5 in |
21 ft |
12 ft ,5 in x 21 ft |
|
Main Level |
Dining Room |
11 ft |
15 ft |
11 ft x 15 ft |
|
Main Level |
Kitchen |
10 ft ,9 in |
12 ft ,2 in |
10 ft ,9 in x 12 ft ,2 in |
|
Main Level |
Bonus Room |
15 ft ,2 in |
19 ft |
15 ft ,2 in x 19 ft |
|
Main Level |
Primary Bedroom |
14 ft ,3 in |
15 ft ,6 in |
14 ft ,3 in x 15 ft ,6 in |
|
Main Level |
5pc Ensuite Bath |
9 ft ,8 in |
9 ft ,11 in |
9 ft ,8 in x 9 ft ,11 in |
|
Main Level |
Bedroom |
10 ft |
12 ft ,5 in |
10 ft x 12 ft ,5 in |
|
Main Level |
4pc Bathroom |
4 ft ,11 in |
7 ft ,8 in |
4 ft ,11 in x 7 ft ,8 in |
|
Main Level |
2pc Bathroom |
4 ft |
5 ft ,5 in |
4 ft x 5 ft ,5 in |
|
Main Level |
Laundry Room |
8 ft |
10 ft ,8 in |
8 ft x 10 ft ,8 in |
https://www.realtor.ca/real-estate/28287430/215-217-north-shore-drive-buffalo-pound-lake


