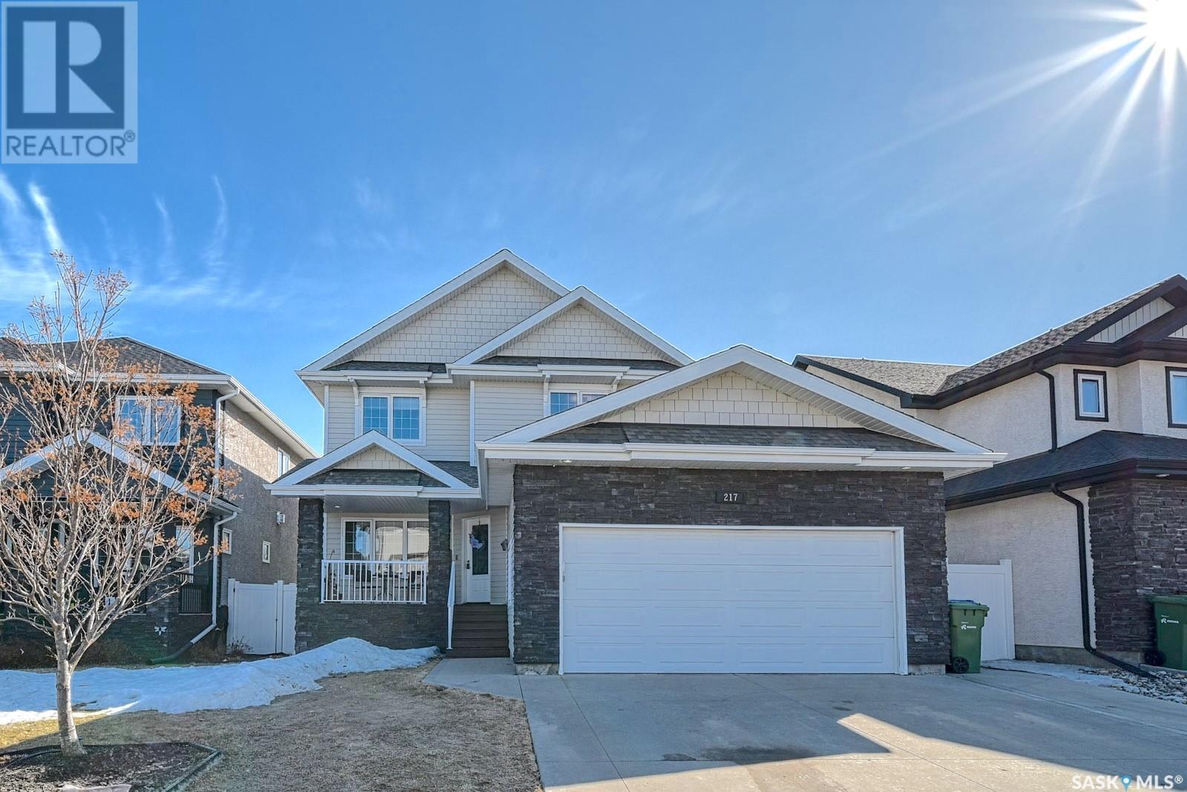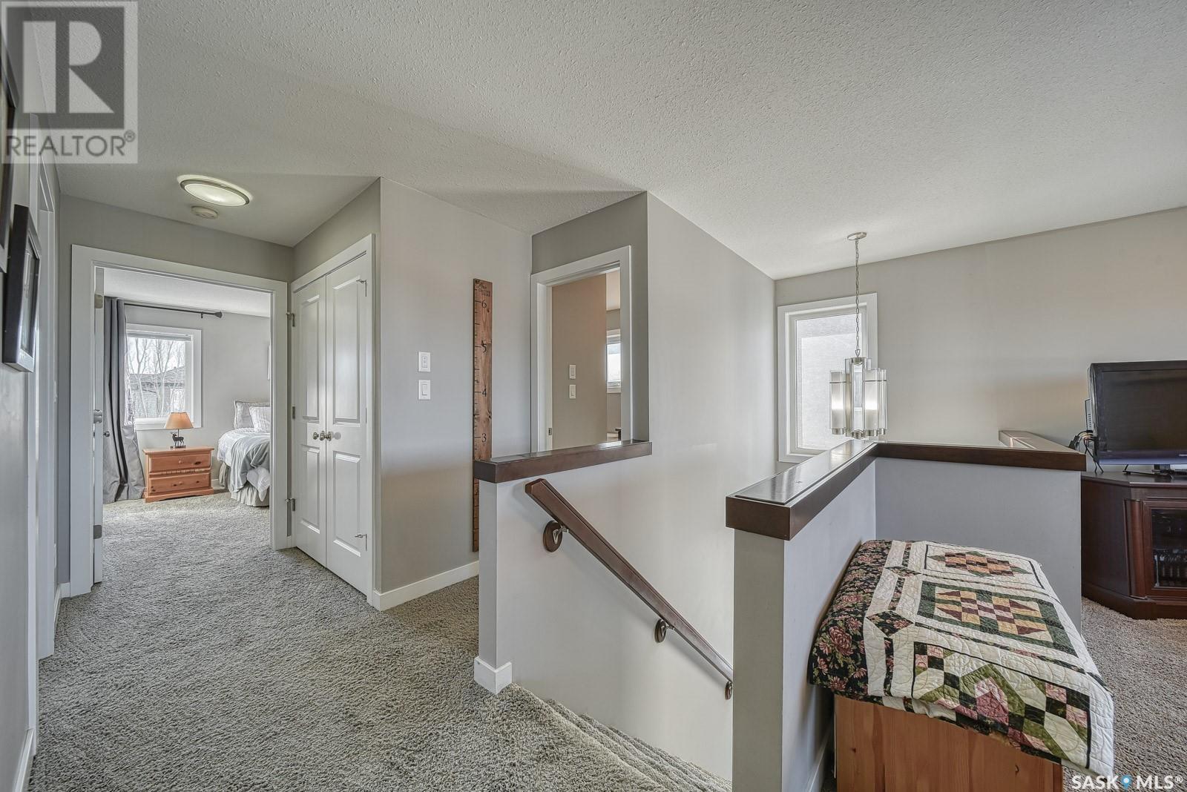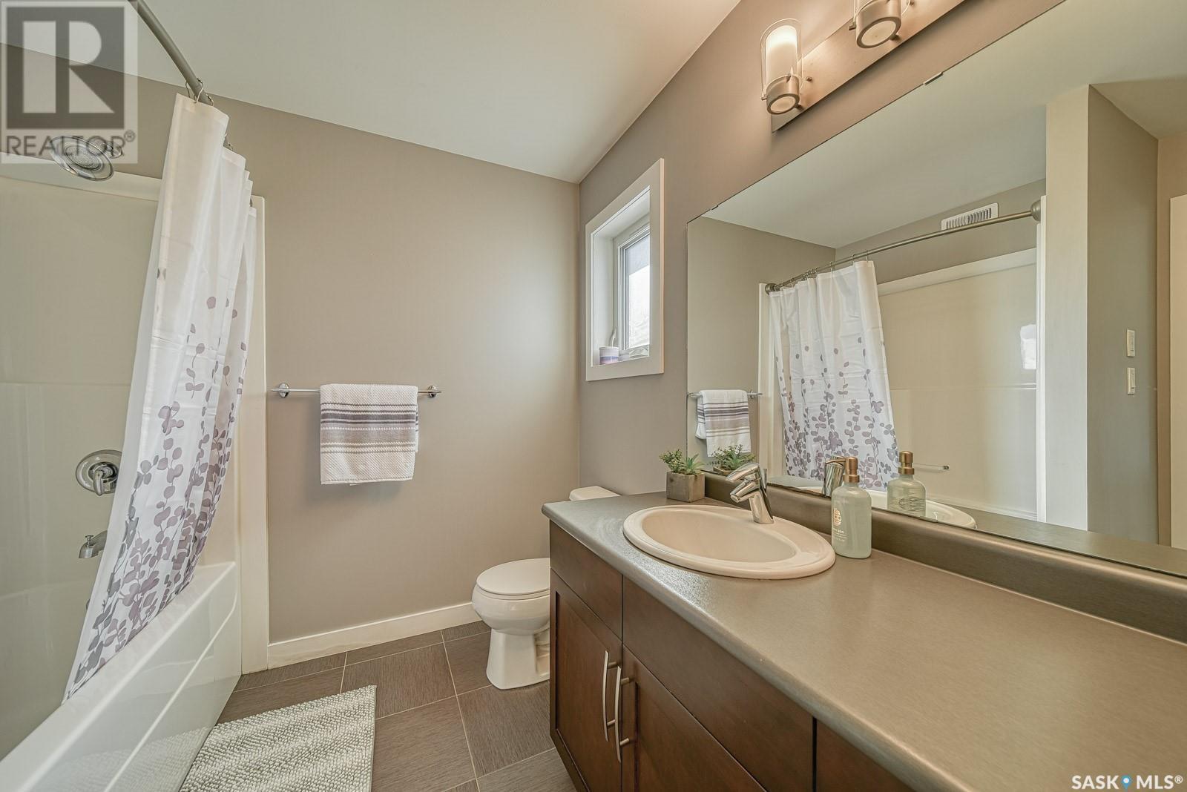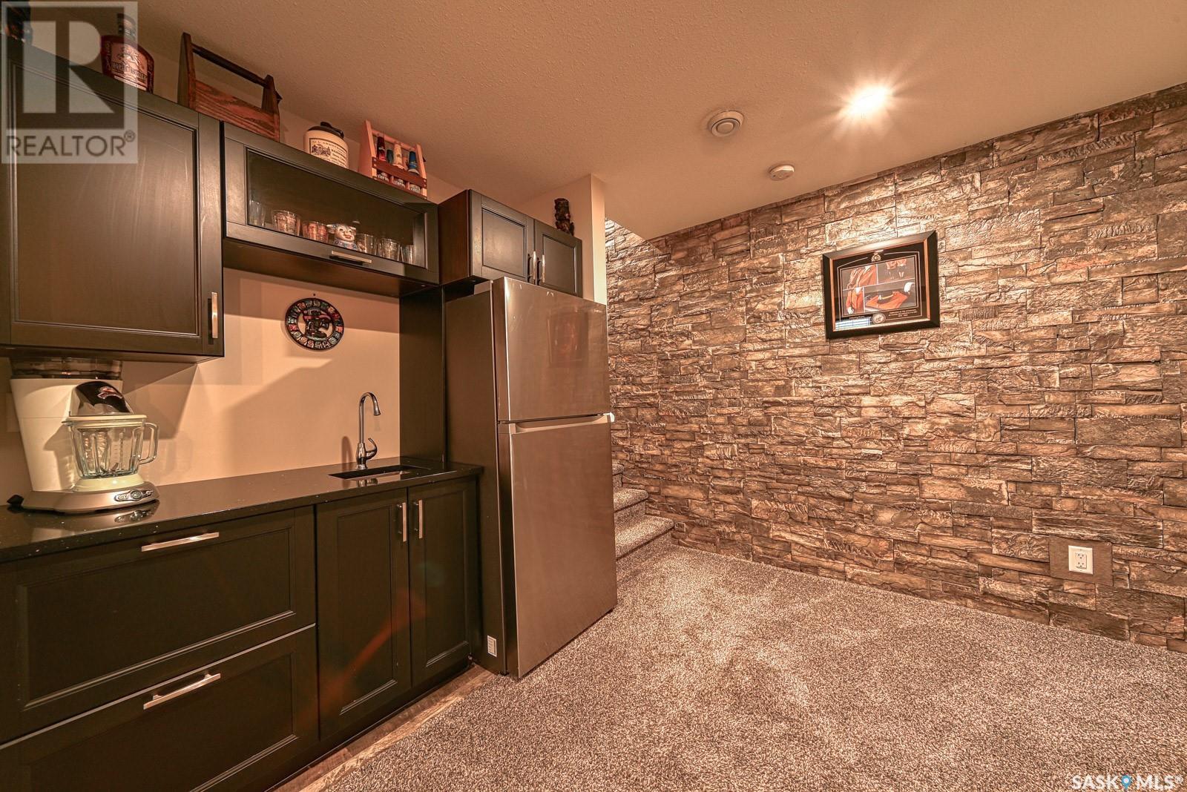5 Bedroom
4 Bathroom
2095 sqft
2 Level
Fireplace
Central Air Conditioning, Air Exchanger
Forced Air
Lawn, Underground Sprinkler
$625,000
Welcome to 217 Prairie View Drive, a beautifully maintained 5-bedroom, 4-bathroom home offering over 2,095 sq ft of thoughtfully designed living space. Ideally located just steps from the Goulet Golf Course, ths home is truly turnkey. Inside, you’ll find a bright, open-concept main floor with modern finishes, hardwood floors, spacious living and dining areas, and a functional kitchen perfect for entertaining. Upstairs features generous bedrooms, a flex space, and a luxurious primary suite with a private ensuite. The fully finished basement provides even more room to relax or entertain, with a large rec-room, wet bar, additional bedrooms, and full bathroom. Outside, enjoy the beautifully landscaped yard with a dog run and the insulated, heated double garage—perfect for cold Saskatchewan winters. This home is truly turn-key—just move in and enjoy everything this incredible location has to offer! (id:43042)
Property Details
|
MLS® Number
|
SK002255 |
|
Property Type
|
Single Family |
|
Neigbourhood
|
Fairways West |
|
Features
|
Rectangular, Sump Pump |
|
Structure
|
Deck |
Building
|
Bathroom Total
|
4 |
|
Bedrooms Total
|
5 |
|
Appliances
|
Washer, Refrigerator, Dishwasher, Dryer, Microwave, Alarm System, Window Coverings, Garage Door Opener Remote(s), Hood Fan, Central Vacuum - Roughed In, Storage Shed, Stove |
|
Architectural Style
|
2 Level |
|
Basement Development
|
Finished |
|
Basement Type
|
Full (finished) |
|
Constructed Date
|
2012 |
|
Cooling Type
|
Central Air Conditioning, Air Exchanger |
|
Fire Protection
|
Alarm System |
|
Fireplace Fuel
|
Electric,gas |
|
Fireplace Present
|
Yes |
|
Fireplace Type
|
Conventional,conventional |
|
Heating Fuel
|
Natural Gas |
|
Heating Type
|
Forced Air |
|
Stories Total
|
2 |
|
Size Interior
|
2095 Sqft |
|
Type
|
House |
Parking
|
Attached Garage
|
|
|
Heated Garage
|
|
|
Parking Space(s)
|
4 |
Land
|
Acreage
|
No |
|
Fence Type
|
Fence |
|
Landscape Features
|
Lawn, Underground Sprinkler |
|
Size Irregular
|
4667.00 |
|
Size Total
|
4667 Sqft |
|
Size Total Text
|
4667 Sqft |
Rooms
| Level |
Type |
Length |
Width |
Dimensions |
|
Second Level |
Primary Bedroom |
|
|
15'6 x 11'9 |
|
Second Level |
4pc Bathroom |
|
|
Measurements not available |
|
Second Level |
Bedroom |
11 ft |
|
11 ft x Measurements not available |
|
Second Level |
4pc Bathroom |
|
|
Measurements not available |
|
Second Level |
Bedroom |
|
|
9'11 x 11'1 |
|
Second Level |
Family Room |
|
|
13'2 x 10'5 |
|
Basement |
Other |
8 ft ,5 in |
15 ft |
8 ft ,5 in x 15 ft |
|
Basement |
Family Room |
21 ft |
9 ft |
21 ft x 9 ft |
|
Basement |
Bedroom |
|
|
11'7 x 11'6 |
|
Basement |
Bedroom |
|
|
11'3 x 8'3 |
|
Basement |
4pc Ensuite Bath |
|
|
Measurements not available |
|
Main Level |
Living Room |
|
|
15'3 x 17'7 |
|
Main Level |
Kitchen |
|
|
11'4 x 11'5 |
|
Main Level |
Dining Room |
|
|
10'8 x 8'8 |
|
Main Level |
Bonus Room |
|
|
14'7 x 10'6 |
|
Main Level |
2pc Bathroom |
|
|
Measurements not available |
https://www.realtor.ca/real-estate/28154613/217-prairie-view-drive-regina-fairways-west


















































