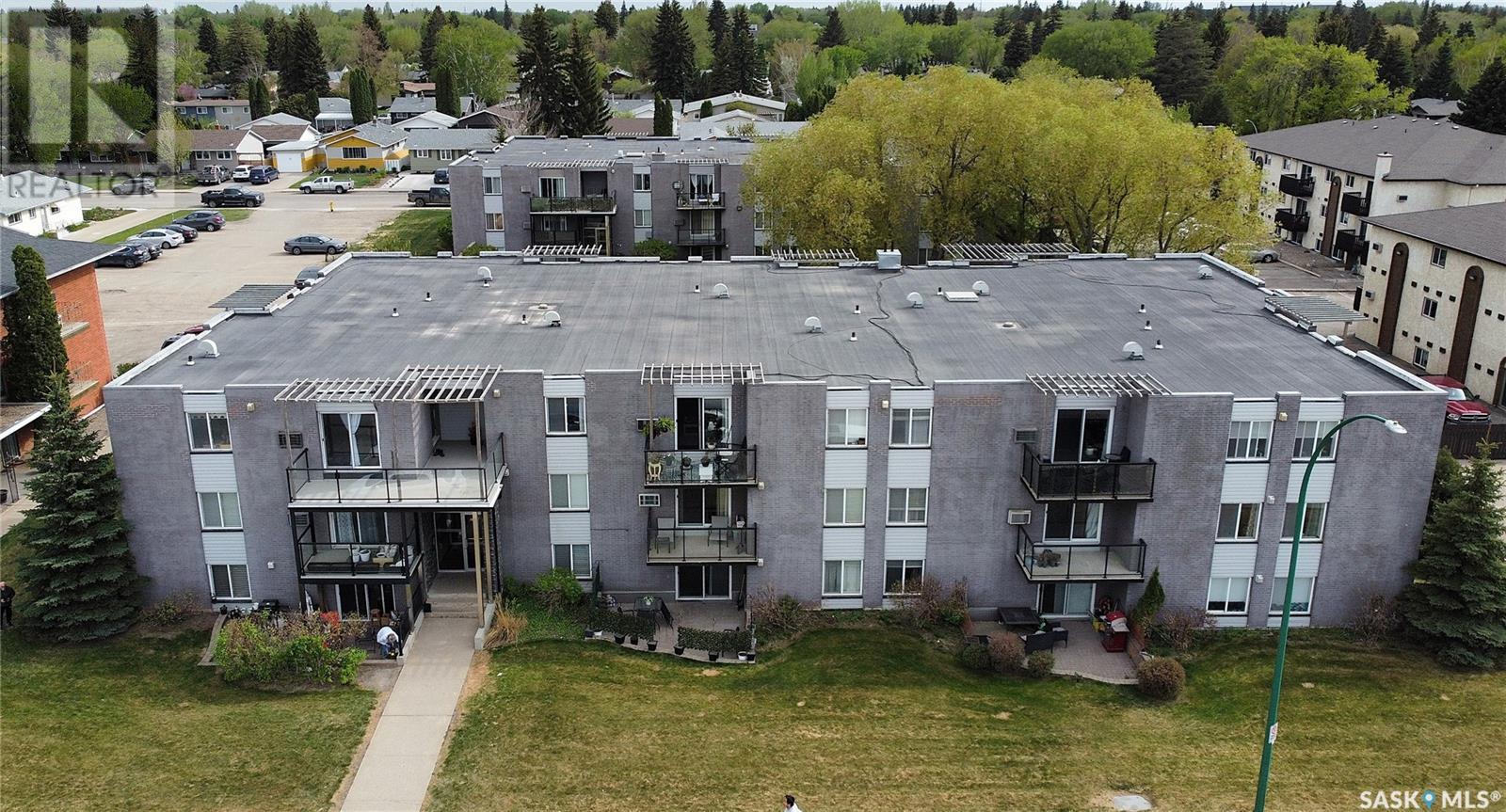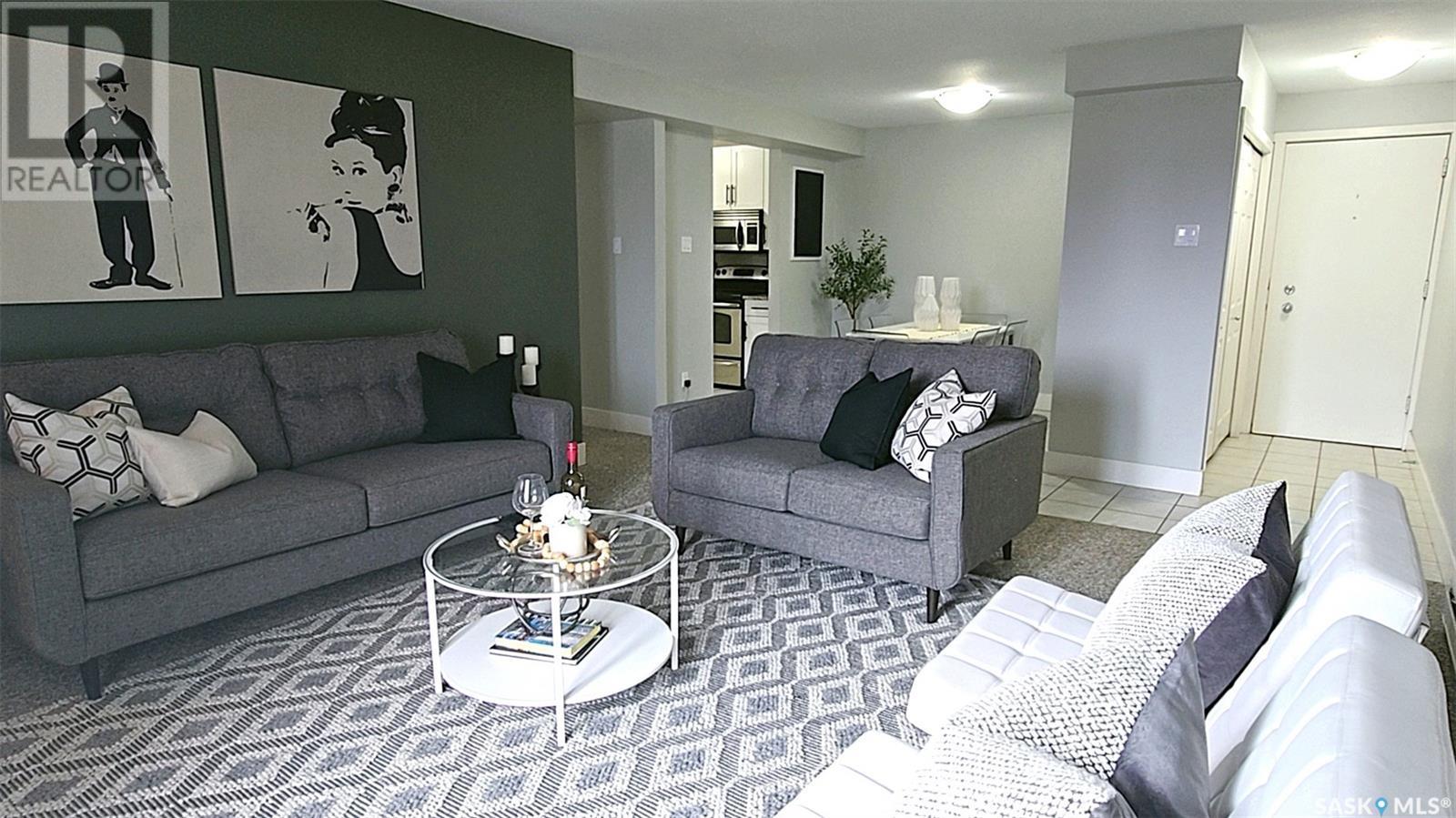22 2410 Louise Street Saskatoon, Saskatchewan S7J 0P2
$209,900Maintenance,
$466 Monthly
Maintenance,
$466 MonthlyWow - check out this Solid 2nd Floor 2 Bedroom Condo across from Market Mall & Backing onto Beautiful Courtyard Green Space. This Condo enjoys Spacious Living areas with Livingroom, Beautiful Kitchen with Granite Countertops, Refinished Cabinets & Dining space adjoining the Kitchen. The 2 Bedrooms are a perfect size & both feature Double Closets. Also includes Bright & roomy 4 piece Bathroom plus Large Laundry room with lots of room for inside Storage. Location is amazing with easy access to Circle Drive & Stonebridge Amenities plus Across the street from Market Mall, Tim Horton's, Bus Access & many more Stores. Check with your Favorite Real Estate Agent to arrange Viewing. (id:43042)
Property Details
| MLS® Number | SK006003 |
| Property Type | Single Family |
| Neigbourhood | Eastview SA |
| Community Features | Pets Allowed With Restrictions |
| Features | Balcony |
| Structure | Deck |
Building
| Bathroom Total | 1 |
| Bedrooms Total | 2 |
| Appliances | Washer, Refrigerator, Intercom, Dishwasher, Dryer, Microwave, Stove |
| Architectural Style | Low Rise |
| Constructed Date | 1970 |
| Cooling Type | Wall Unit, Window Air Conditioner |
| Heating Type | Baseboard Heaters, Hot Water |
| Size Interior | 977 Sqft |
| Type | Apartment |
Parking
| Surfaced | 1 |
| Parking Space(s) | 1 |
Land
| Acreage | No |
| Landscape Features | Lawn |
Rooms
| Level | Type | Length | Width | Dimensions |
|---|---|---|---|---|
| Main Level | Living Room | 14' x 16' | ||
| Main Level | Dining Room | 9' x 9' | ||
| Main Level | Kitchen | 8'8" x 9'5" | ||
| Main Level | Bedroom | 11'8" x 13'6" | ||
| Main Level | Bedroom | 10'8" x 11'3" | ||
| Main Level | 4pc Bathroom | Measurements not available | ||
| Main Level | Laundry Room | 6' x 12'4" |
https://www.realtor.ca/real-estate/28316959/22-2410-louise-street-saskatoon-eastview-sa
Interested?
Contact us for more information

















