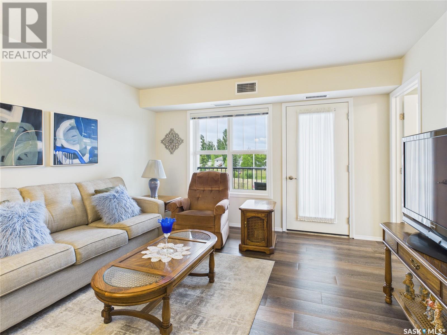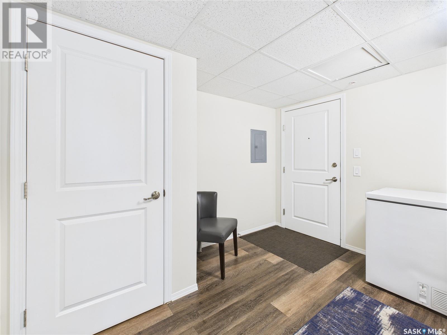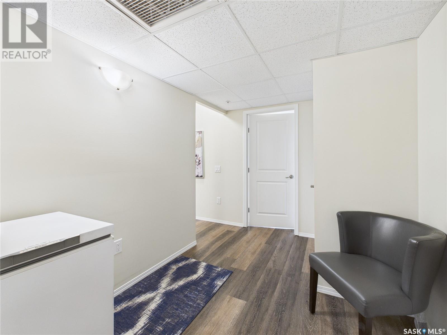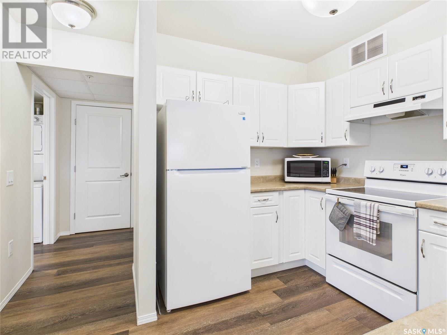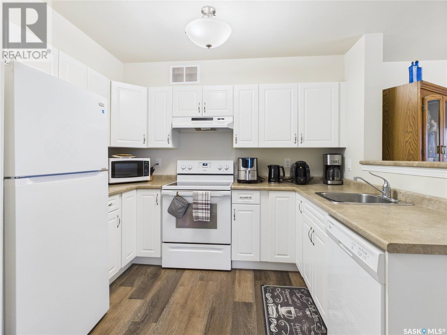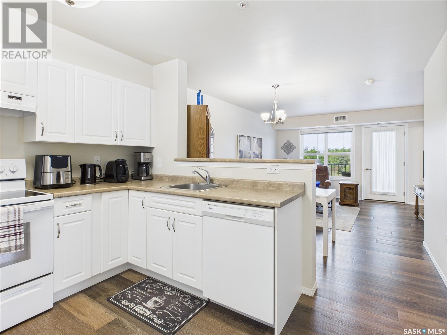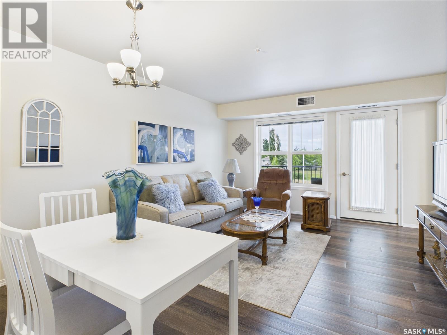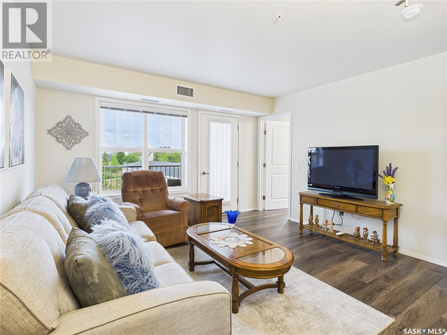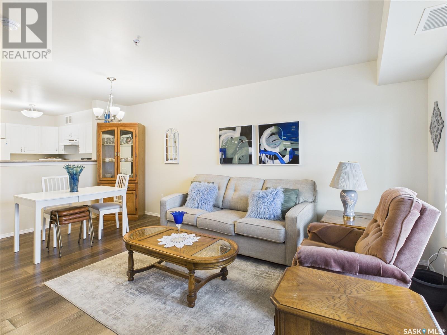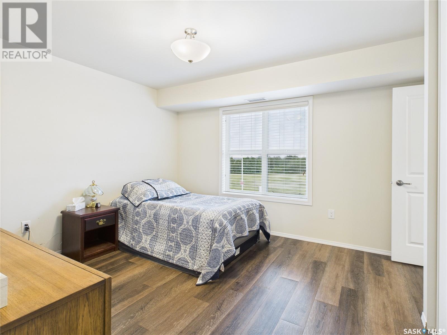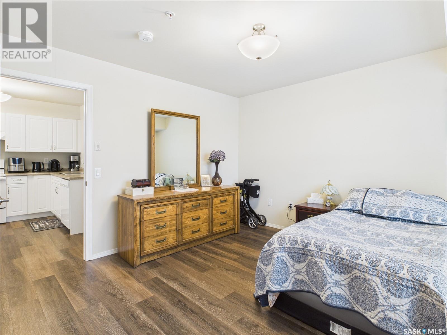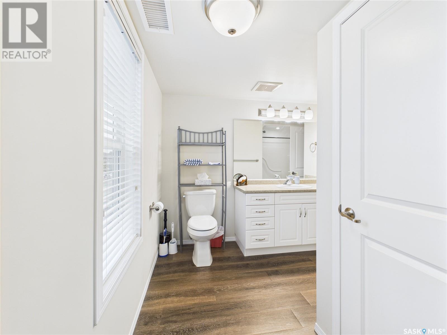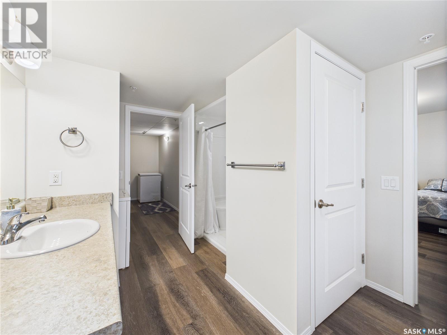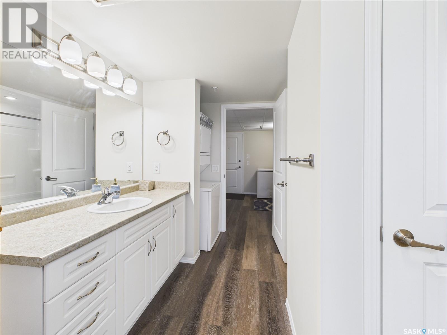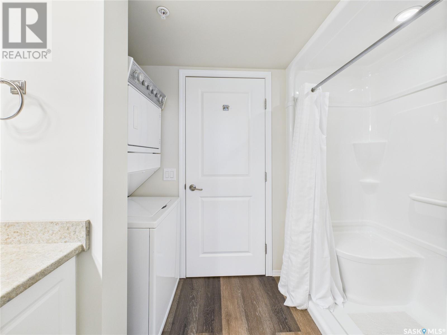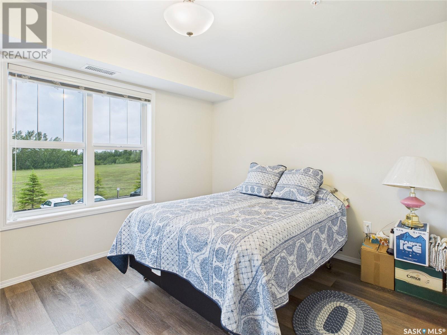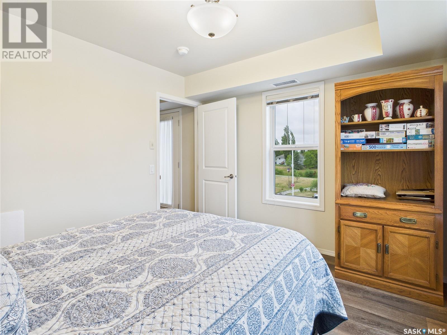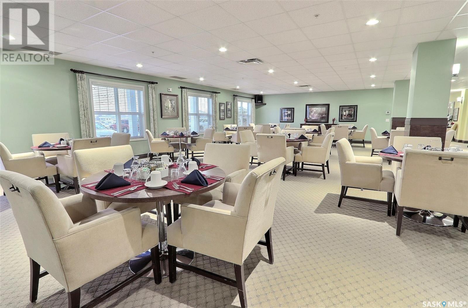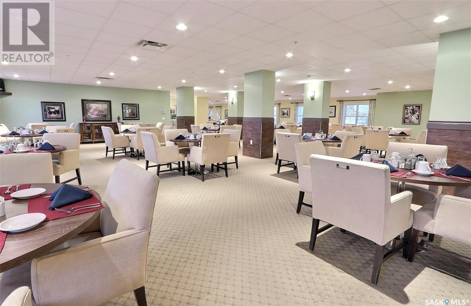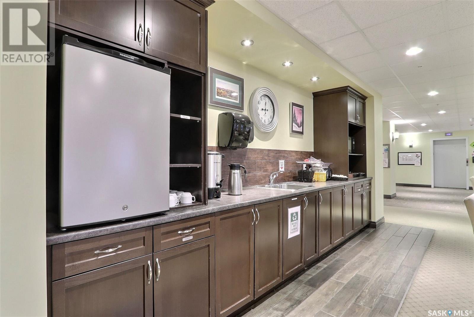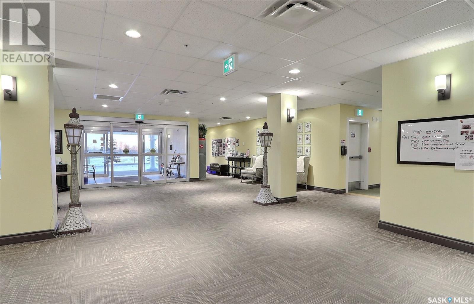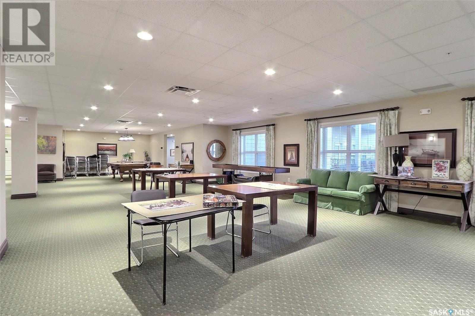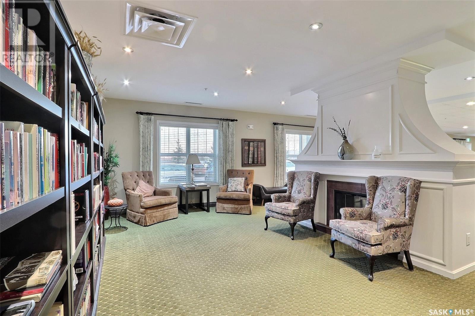220 19 Guy Drive Prince Albert, Saskatchewan S6X 0B4
$299,900Maintenance,
$444.70 Monthly
Maintenance,
$444.70 MonthlyWelcome to Points West Living, Prince Albert’s premier 55+ condominium community in beautiful Crescent Acres. This immaculate 840 sq ft apartment-style condo is located on the second floor and offers both comfort and independence, with the added benefit of thoughtfully curated amenities designed to enhance everyday living. The suite features a spacious foyer that opens into an inviting, open-concept living and dining area. West-facing windows fill the great room with natural light and offer peaceful views of the city skyline and surrounding green space, best enjoyed from the private balcony. Thoughtfully laid out, this home offers two bedrooms, including a spacious primary with direct access to a Jack and Jill bathroom complete with a walk-in shower and built-in seat for added ease. The primary bedroom also features a large north-facing window, while the secondary enjoys both north and west exposure. In-suite laundry adds convenience to the already functional floor plan, and the home has been meticulously maintained with quality vinyl plank flooring throughout. Residents of Points West enjoy an array of on-site amenities, including a dining package, housekeeping, medical appointment shuttle, 24/7 bistro, linen service, and daily programming such as games, an art corner, a library, dance floor, and live music twice a month. This secure, pet-free, and smoke-free building is staffed by professionals committed to resident comfort and care. One electrified parking stall is included. A perfect opportunity for independent living with peace of mind in a vibrant, community-focused setting. (id:43042)
Property Details
| MLS® Number | SK008949 |
| Property Type | Single Family |
| Neigbourhood | Crescent Acres |
| Community Features | Pets Not Allowed |
| Features | Treed, Rectangular, Elevator, Wheelchair Access, Balcony, Paved Driveway |
Building
| Bathroom Total | 1 |
| Bedrooms Total | 2 |
| Amenities | Exercise Centre, Dining Facility |
| Appliances | Washer, Refrigerator, Dishwasher, Dryer, Window Coverings, Stove |
| Architectural Style | High Rise |
| Constructed Date | 2014 |
| Cooling Type | Central Air Conditioning |
| Heating Fuel | Electric |
| Heating Type | Forced Air |
| Size Interior | 840 Sqft |
| Type | Apartment |
Parking
| Surfaced | 1 |
| Other | |
| Parking Space(s) | 1 |
Land
| Acreage | Yes |
| Landscape Features | Lawn |
| Size Frontage | 278 Ft ,8 In |
| Size Irregular | 3.17 |
| Size Total | 3.17 Ac |
| Size Total Text | 3.17 Ac |
Rooms
| Level | Type | Length | Width | Dimensions |
|---|---|---|---|---|
| Main Level | Foyer | 7 ft ,6 in | 11 ft | 7 ft ,6 in x 11 ft |
| Main Level | Kitchen | 11 ft ,1 in | 10 ft ,3 in | 11 ft ,1 in x 10 ft ,3 in |
| Main Level | Dining Room | 11 ft ,1 in | 6 ft ,5 in | 11 ft ,1 in x 6 ft ,5 in |
| Main Level | Living Room | 11 ft ,3 in | 13 ft ,1 in | 11 ft ,3 in x 13 ft ,1 in |
| Main Level | Bedroom | 9 ft ,10 in | 11 ft ,3 in | 9 ft ,10 in x 11 ft ,3 in |
| Main Level | Primary Bedroom | 11 ft ,10 in | 13 ft ,10 in | 11 ft ,10 in x 13 ft ,10 in |
| Main Level | 4pc Bathroom | 11 ft ,10 in | 9 ft | 11 ft ,10 in x 9 ft |
https://www.realtor.ca/real-estate/28445673/220-19-guy-drive-prince-albert-crescent-acres
Interested?
Contact us for more information


