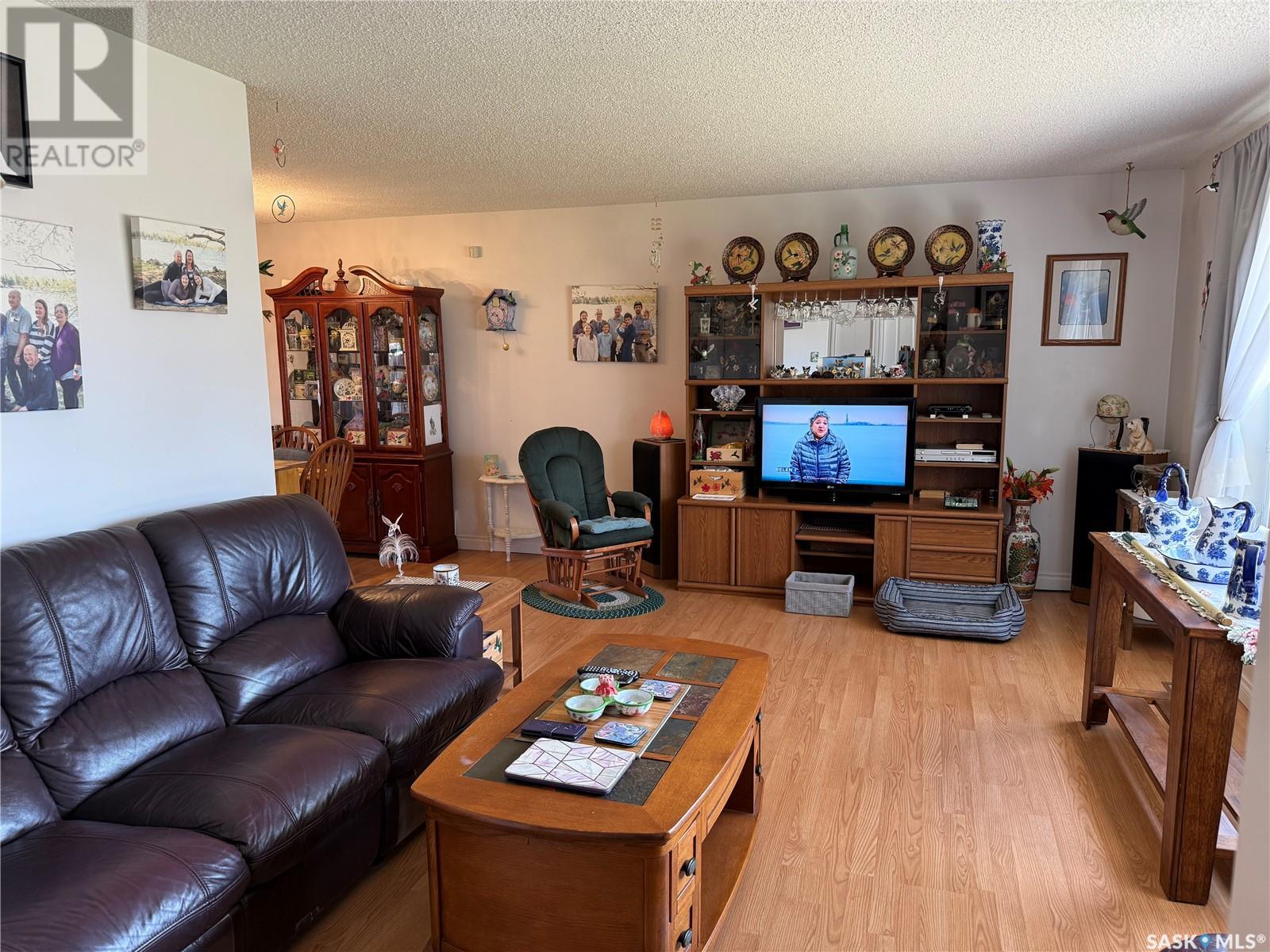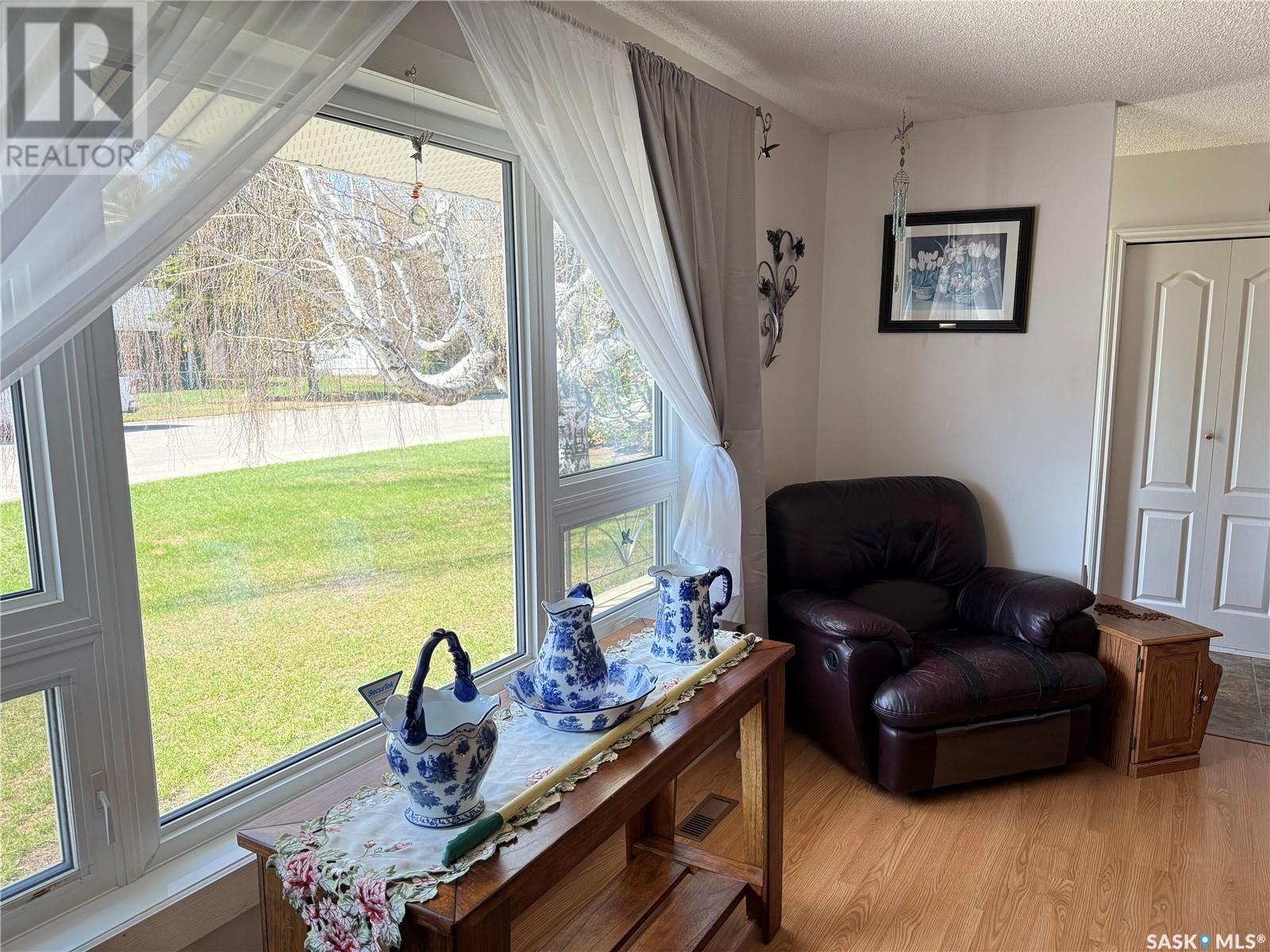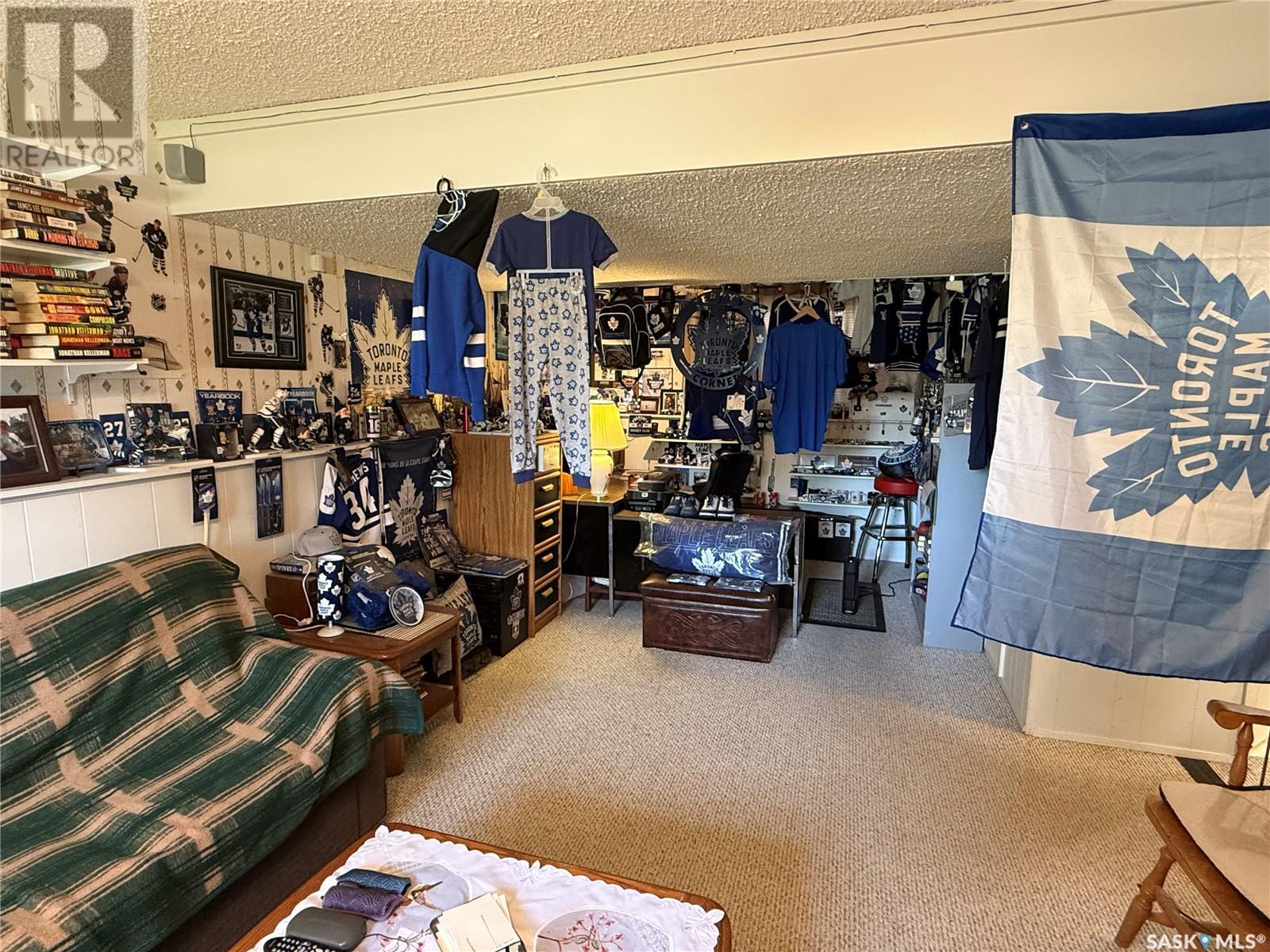3 Bedroom
3 Bathroom
1240 sqft
Central Air Conditioning
Forced Air
Lawn, Underground Sprinkler, Garden Area
$297,500
Welcome to 220 Central Boulevard – A True Gem in Pride of Ownership! Step into this beautifully maintained home where care and attention to detail shine throughout. The main level boasts a bright and inviting living room drenched in natural light, a charming dining area with convenient patio doors leading to the backyard, and a well-appointed kitchen featuring updated cabinets and appliances—perfect for everyday living and entertaining. Upstairs, you’ll find three generously sized bedrooms and a full 4-piece bath. The spacious primary suite is the standout, offering ample room and a private 2-piece ensuite for your convenience. The basement is bursting with potential! With its large windows creating a bright, above-grade feel, this versatile space is ideal for a family room, man cave, play area, or even a fourth bedroom. A third bathroom is also located here, along with a large laundry room that includes extra storage and crawl space access. Plus, the washer and dryer are only three years old! Step outside into your massive, fully fenced backyard—complete with a covered patio that sets the stage for summer enjoyment. Green thumbs will appreciate the dedicated garden space, perfect for growing your own vegetables or flowers. Major updates over the years provide peace of mind, including shingles, eavestroughs, windows, siding, exterior doors, central A/C, hot water tank, and new toilets throughout. Just pack your bags and move in—this home is ready to welcome you! (id:43042)
Property Details
|
MLS® Number
|
SK004732 |
|
Property Type
|
Single Family |
|
Features
|
Treed, Corner Site, Lane, Double Width Or More Driveway, Paved Driveway |
|
Structure
|
Patio(s) |
Building
|
Bathroom Total
|
3 |
|
Bedrooms Total
|
3 |
|
Appliances
|
Washer, Refrigerator, Dryer, Alarm System, Window Coverings, Garage Door Opener Remote(s), Hood Fan, Stove |
|
Basement Development
|
Finished |
|
Basement Type
|
Partial, Crawl Space (finished) |
|
Constructed Date
|
1976 |
|
Construction Style Split Level
|
Split Level |
|
Cooling Type
|
Central Air Conditioning |
|
Fire Protection
|
Alarm System |
|
Heating Fuel
|
Natural Gas |
|
Heating Type
|
Forced Air |
|
Size Interior
|
1240 Sqft |
|
Type
|
House |
Parking
|
Attached Garage
|
|
|
Parking Space(s)
|
5 |
Land
|
Acreage
|
No |
|
Fence Type
|
Fence |
|
Landscape Features
|
Lawn, Underground Sprinkler, Garden Area |
|
Size Irregular
|
0.18 |
|
Size Total
|
0.18 Ac |
|
Size Total Text
|
0.18 Ac |
Rooms
| Level |
Type |
Length |
Width |
Dimensions |
|
Second Level |
4pc Bathroom |
|
|
7'5 x 8'8 |
|
Second Level |
Bedroom |
|
|
8'10 x 10'5 |
|
Second Level |
Bedroom |
|
|
9'3 x 11'3 |
|
Second Level |
Primary Bedroom |
|
|
13'5 x 12'10 |
|
Second Level |
2pc Ensuite Bath |
|
|
5'4 x 3'10 |
|
Basement |
Laundry Room |
|
|
11'7 x 7'6 |
|
Basement |
Other |
|
|
6'0 x 8'10 |
|
Basement |
2pc Bathroom |
|
|
4'11 x 5'1 |
|
Basement |
Storage |
|
|
13'0 x 10'0 |
|
Basement |
Family Room |
|
|
24'2 x 12'4 |
|
Main Level |
Kitchen |
|
|
10' x 9'5 |
|
Main Level |
Dining Room |
|
|
13'2 x 10'0 |
|
Main Level |
Living Room |
|
|
17'8 x 12'0 |
https://www.realtor.ca/real-estate/28265931/220-central-boulevard-nipawin













































