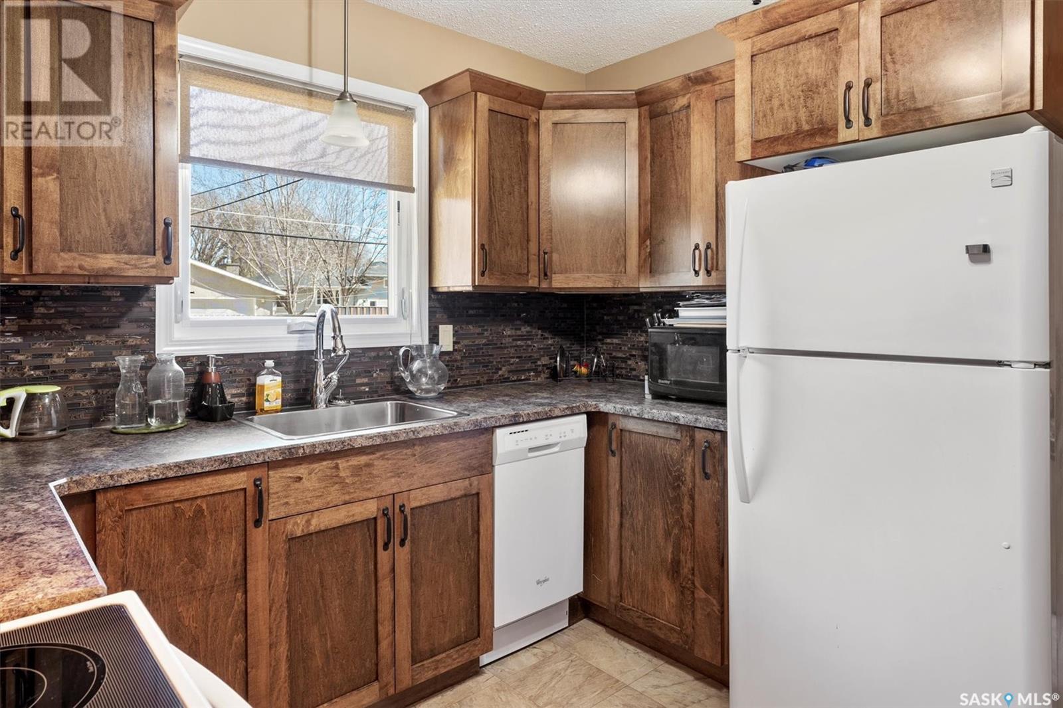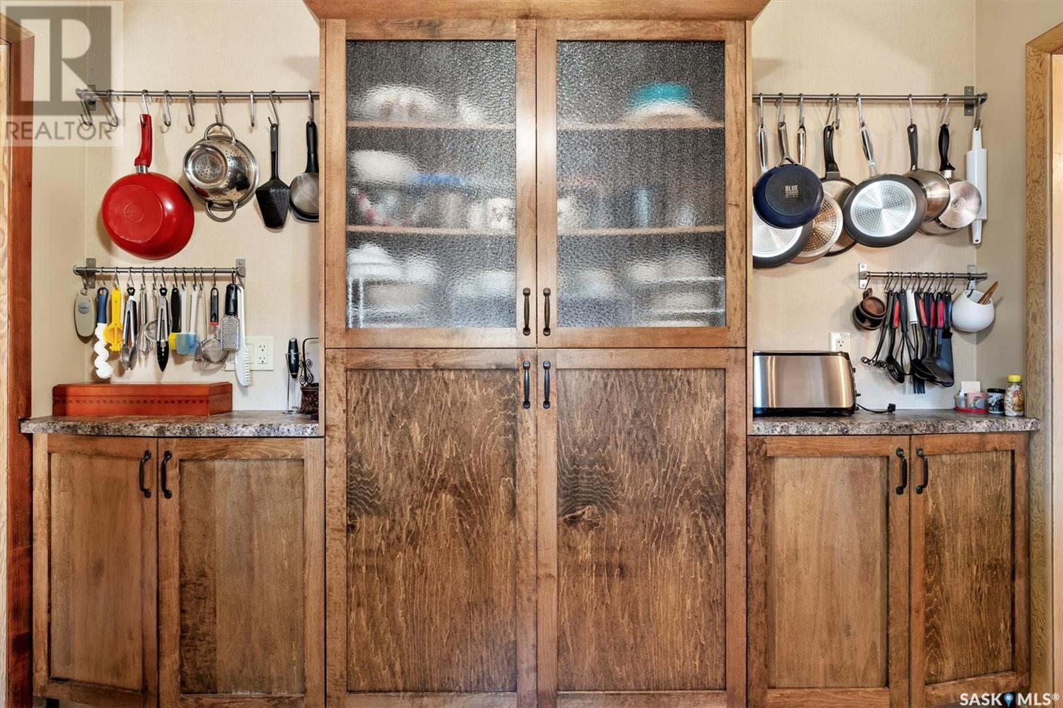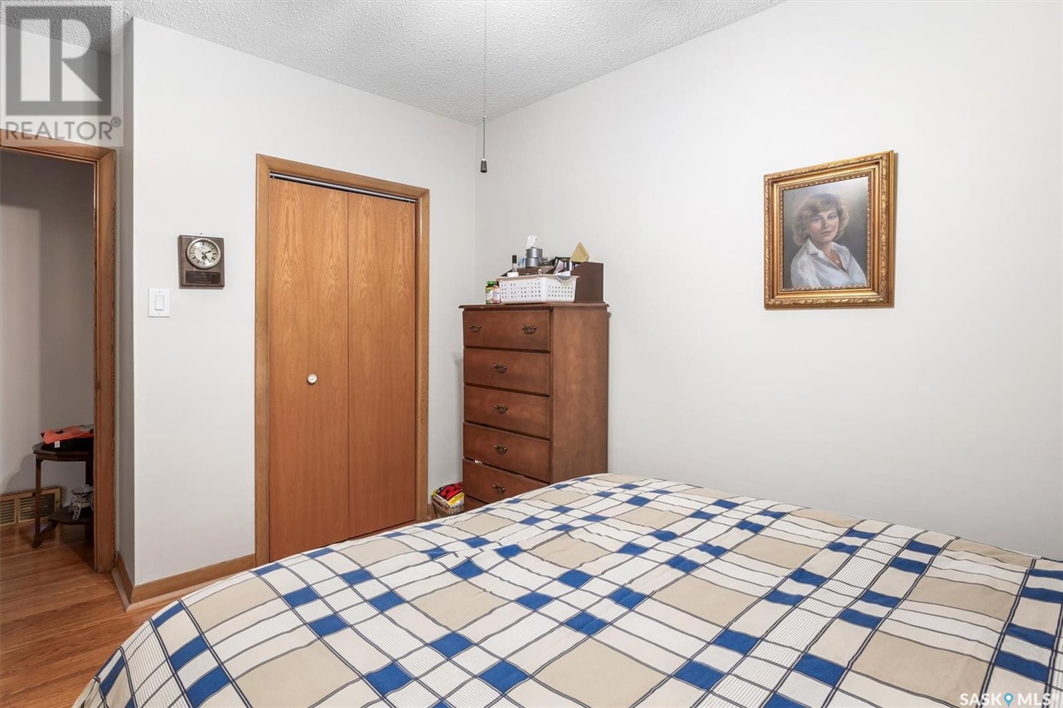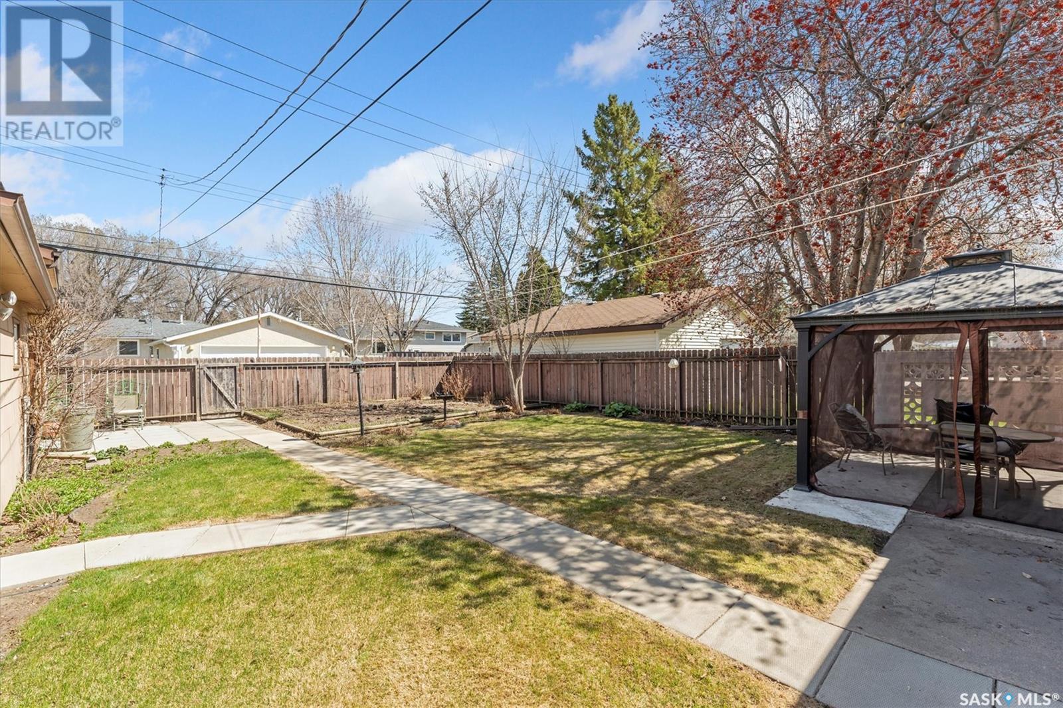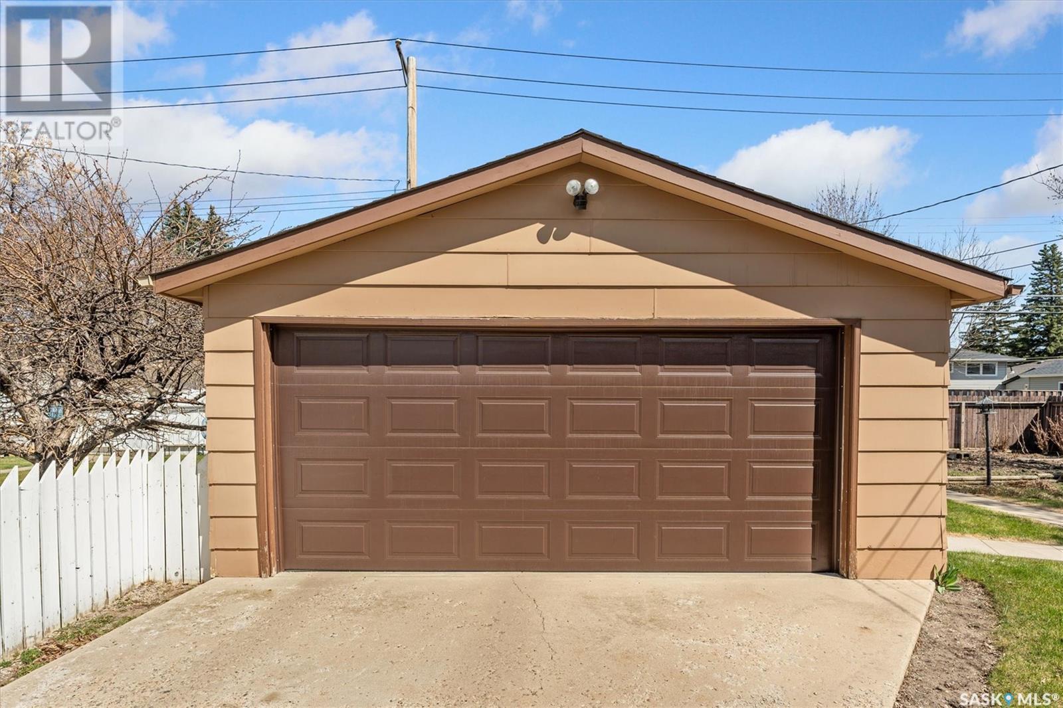3 Bedroom
2 Bathroom
1148 sqft
Bungalow
Fireplace
Central Air Conditioning
Forced Air
Lawn, Garden Area
$469,900
Welcome to 2209 Cumberland Ave S in Holliston. This 1148 sq ft bungalow delivers the perfect blend of comfort, style, and functionality. The main floor incudes an over-sized living room with wood-burning fireplace, dining area, renovated kitchen as well as 3 bedrooms and upgraded bathroom. The basement features family room with gas fireplace, Versatile den, laundry/storage, as well as a beautiful 5-piece bathroom. The heated garage is 20x37. It is unique as it has separate space that could be used as office, games room or any space needed. You could also open it up to full garage, the options are endless with this fantastic space. The yard has been well cared for with a patio and garden area, a fantastic space for family. Located close to schools, shopping, and public transit, this home combines exceptional value with prime location. Don’t miss your chance to own this beautifully maintained, feature packed bungalow!... As per the Seller’s direction, all offers will be presented on 2025-05-10 at 4:00 PM (id:43042)
Property Details
|
MLS® Number
|
SK004945 |
|
Property Type
|
Single Family |
|
Neigbourhood
|
Holliston |
|
Features
|
Treed, Rectangular |
|
Structure
|
Patio(s) |
Building
|
Bathroom Total
|
2 |
|
Bedrooms Total
|
3 |
|
Appliances
|
Washer, Refrigerator, Dishwasher, Dryer, Alarm System, Freezer, Window Coverings, Garage Door Opener Remote(s), Hood Fan, Stove |
|
Architectural Style
|
Bungalow |
|
Basement Development
|
Finished |
|
Basement Type
|
Full (finished) |
|
Constructed Date
|
1957 |
|
Cooling Type
|
Central Air Conditioning |
|
Fire Protection
|
Alarm System |
|
Fireplace Fuel
|
Gas,wood |
|
Fireplace Present
|
Yes |
|
Fireplace Type
|
Conventional,conventional |
|
Heating Fuel
|
Natural Gas |
|
Heating Type
|
Forced Air |
|
Stories Total
|
1 |
|
Size Interior
|
1148 Sqft |
|
Type
|
House |
Parking
|
Detached Garage
|
|
|
Interlocked
|
|
|
Heated Garage
|
|
|
Parking Space(s)
|
5 |
Land
|
Acreage
|
No |
|
Fence Type
|
Fence |
|
Landscape Features
|
Lawn, Garden Area |
|
Size Frontage
|
60 Ft |
|
Size Irregular
|
60x117 |
|
Size Total Text
|
60x117 |
Rooms
| Level |
Type |
Length |
Width |
Dimensions |
|
Basement |
Den |
12 ft ,1 in |
9 ft |
12 ft ,1 in x 9 ft |
|
Basement |
Other |
|
|
Measurements not available |
|
Basement |
Family Room |
|
|
Measurements not available |
|
Basement |
5pc Bathroom |
|
|
Measurements not available |
|
Basement |
Laundry Room |
|
|
Measurements not available |
|
Basement |
Other |
|
|
Measurements not available |
|
Main Level |
Kitchen |
10 ft ,9 in |
9 ft ,11 in |
10 ft ,9 in x 9 ft ,11 in |
|
Main Level |
Dining Room |
11 ft ,1 in |
8 ft ,8 in |
11 ft ,1 in x 8 ft ,8 in |
|
Main Level |
Living Room |
11 ft ,11 in |
20 ft ,5 in |
11 ft ,11 in x 20 ft ,5 in |
|
Main Level |
Primary Bedroom |
13 ft ,2 in |
10 ft |
13 ft ,2 in x 10 ft |
|
Main Level |
3pc Bathroom |
|
|
Measurements not available |
|
Main Level |
Bedroom |
13 ft ,2 in |
9 ft ,2 in |
13 ft ,2 in x 9 ft ,2 in |
|
Main Level |
Bedroom |
9 ft ,9 in |
11 ft ,4 in |
9 ft ,9 in x 11 ft ,4 in |
https://www.realtor.ca/real-estate/28273660/2209-cumberland-avenue-s-saskatoon-holliston









