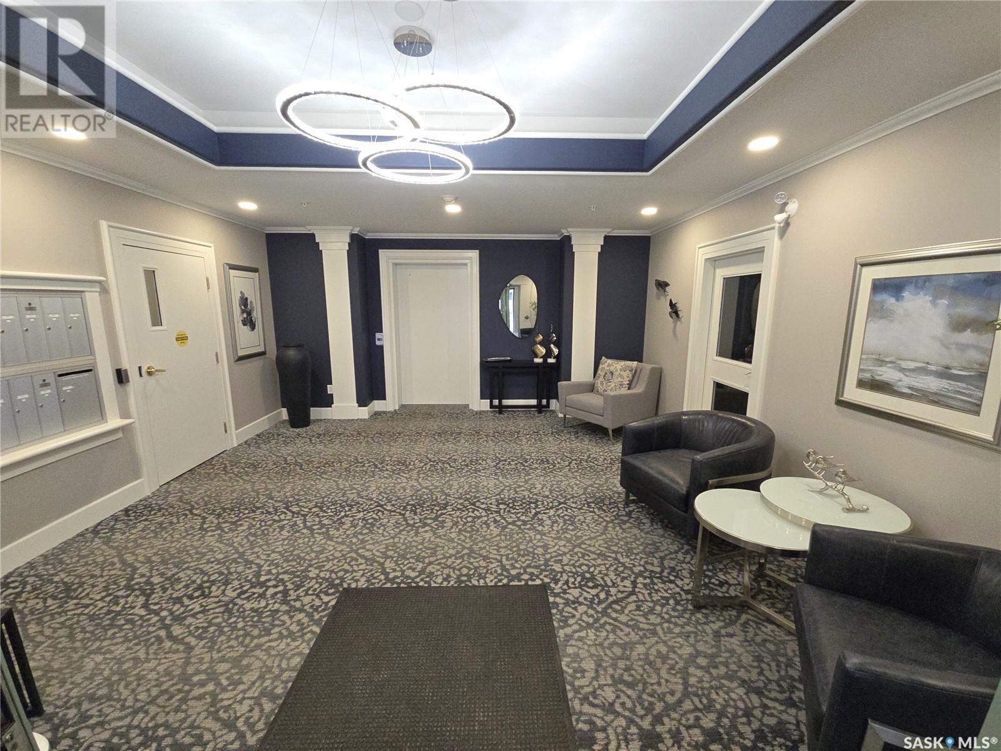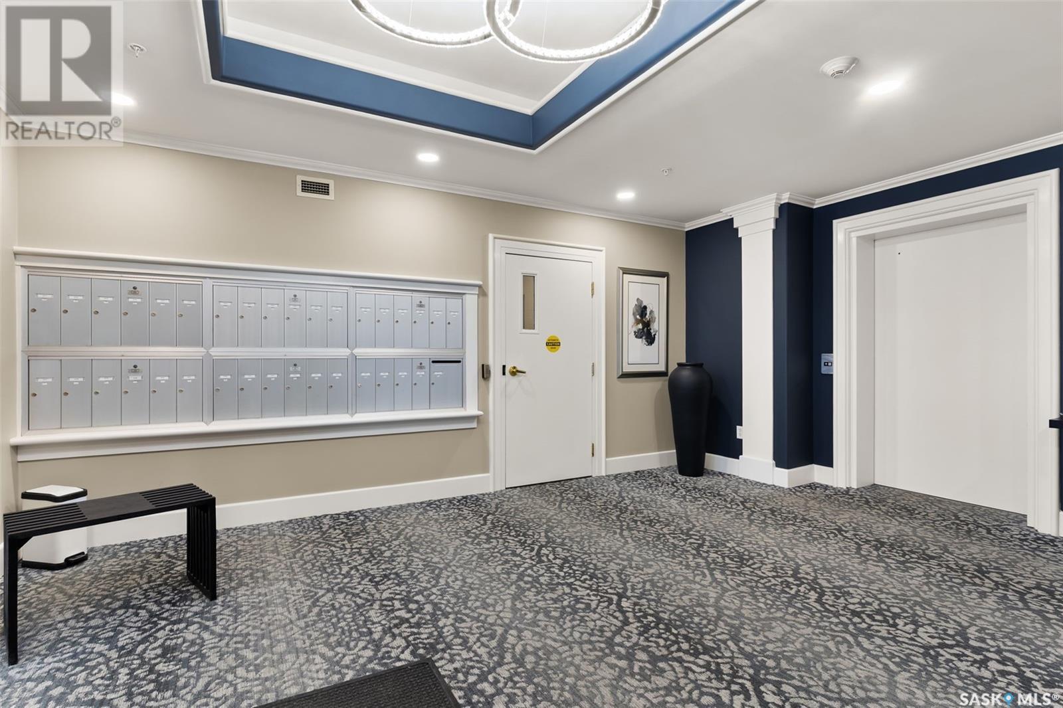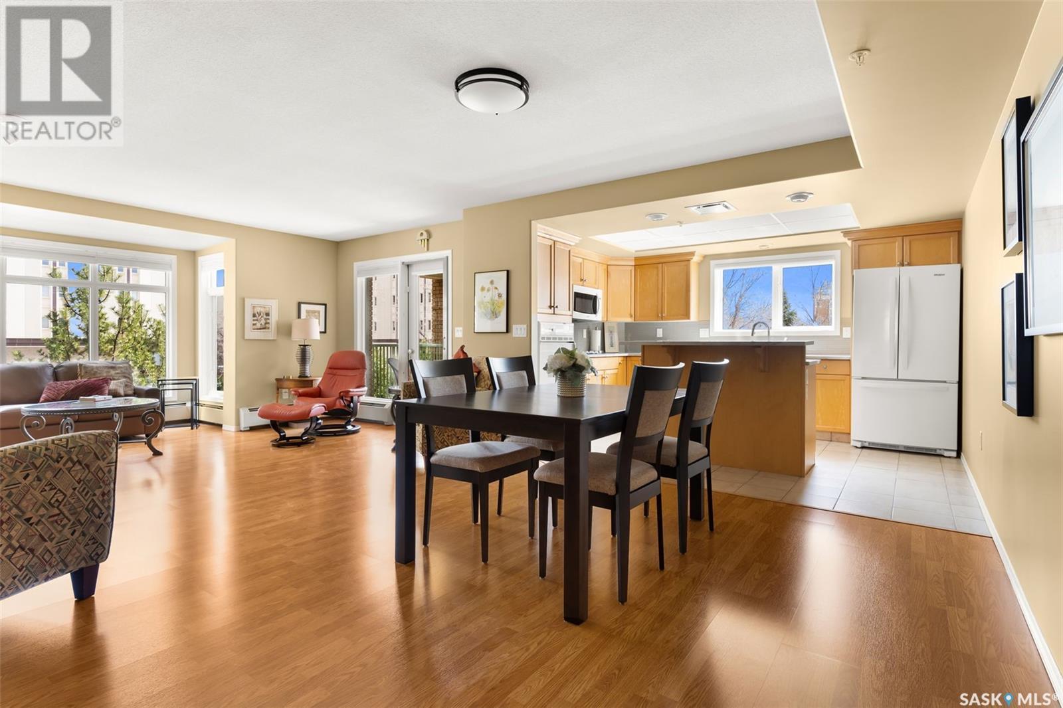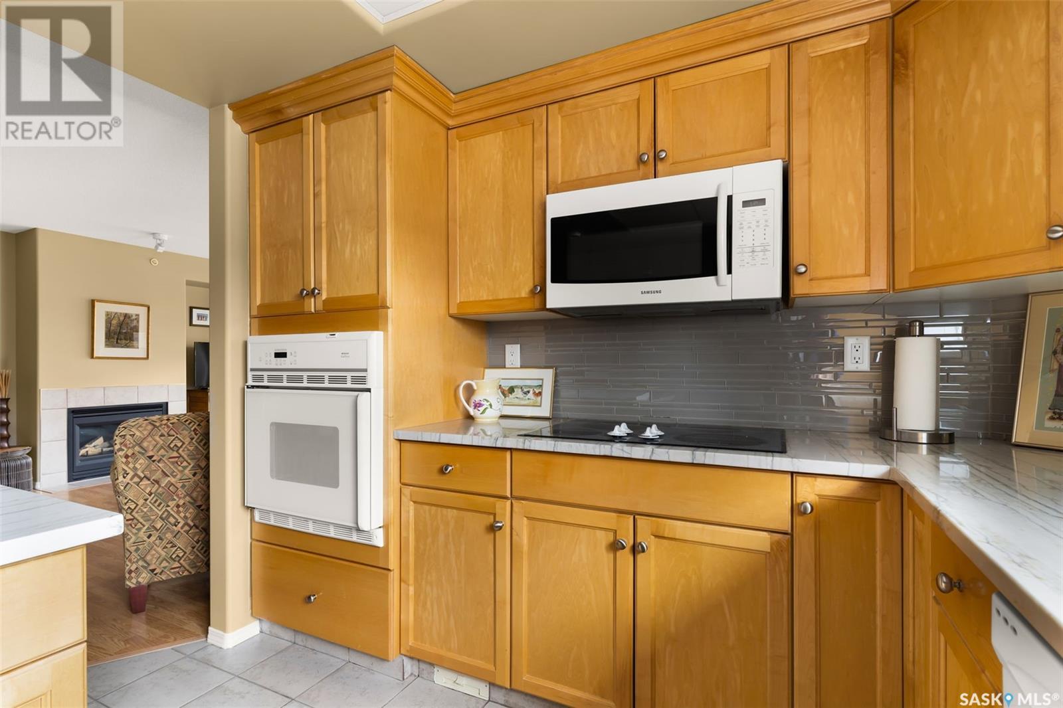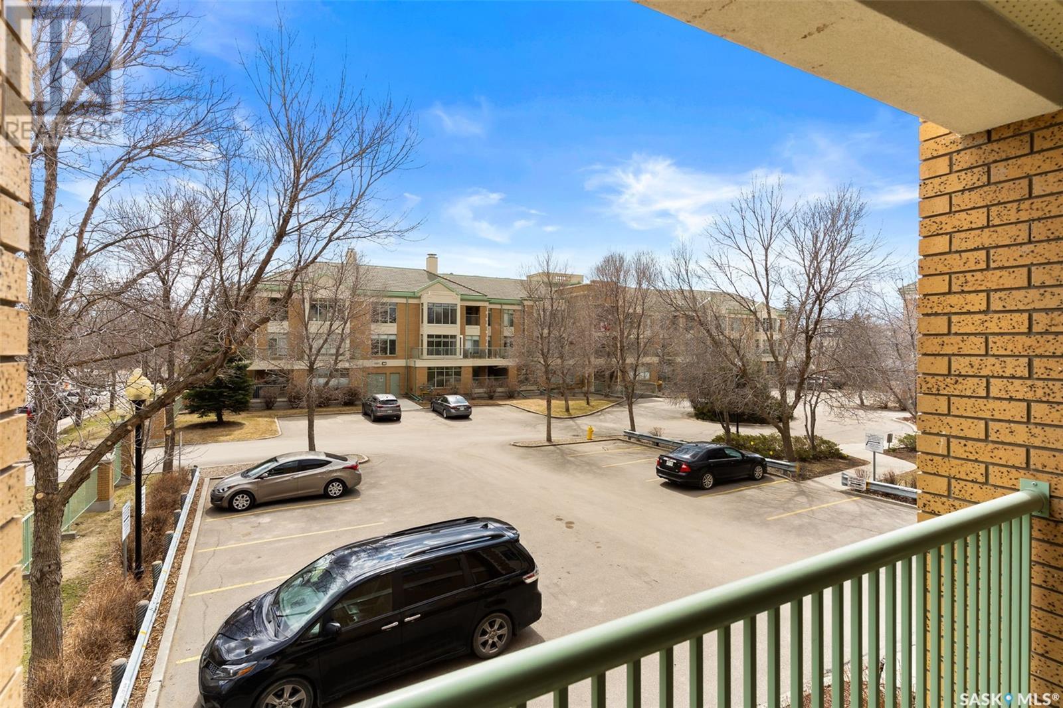#221 2330 Hamilton Street Regina, Saskatchewan S4P 4M4
$419,900Maintenance,
$600.60 Monthly
Maintenance,
$600.60 MonthlyGorgeous Executive 1334 sq. ft. Open Concept Corner Unit Condo facing South East featuring 2 bedrooms, 2 bathrooms, insuite laundry, with covered balcony and heated underground parking. College park is located steps from Wascana Park, shopping, dining, coffee shops and in walking distrance to downtown, Darke Hall and Globe Theatre. Custom Blinds throughout. Upon entering the suite there is a Grand tiled foyer which opens up to the main living space. Maple kitchen features an abundance of cabinetry, glass backsplash, pantry, quartzite countertops, undermount double ss sink, cooktop, built in oven, b/i dishwasher, over the range microwave/hood fan, centre island with raised eating bar, pot lighting, bright south facing window and laminate flooring. Kitchen overlooks the spacious diningroom that will accommodate a large table for family gatherings. Livingroom features a cozy gas fireplace, a beautiful alcove surrounded by windows and garden door to a lovely corner balcony with gas bbq hookup. The primary bedroom comes with a large walk in closet and 3 pc ensuite with oversized shower. The 2nd bedroom is great for guests and has a 4 pc bathroom right across the hall. There is a large laundry/storage area with shelving. C/air, Elevator, amendities room, exercise area as well as a garbage chute on the same level. Underground/heated parking stall #35 with storage locker #24 as well as a car wash station. Visitor parking is just south of the building. Condo fees include heat, water, sewer, garbage/recycling, common area/exterior maintenance, lawn care, snow removal, building insurance and reserve fund contributions. Schedule your private viewing today!!! (id:43042)
Property Details
| MLS® Number | SK003697 |
| Property Type | Single Family |
| Neigbourhood | Transition Area |
| Community Features | Pets Allowed With Restrictions |
| Features | Corner Site, Elevator, Wheelchair Access, Balcony |
Building
| Bathroom Total | 2 |
| Bedrooms Total | 2 |
| Amenities | Exercise Centre |
| Appliances | Dishwasher, Microwave, Garburator, Oven - Built-in, Window Coverings, Garage Door Opener Remote(s), Stove |
| Architectural Style | Low Rise |
| Constructed Date | 2000 |
| Cooling Type | Central Air Conditioning |
| Fireplace Fuel | Gas |
| Fireplace Present | Yes |
| Fireplace Type | Conventional |
| Heating Fuel | Natural Gas |
| Heating Type | Baseboard Heaters, Hot Water |
| Size Interior | 1334 Sqft |
| Type | Apartment |
Parking
| Underground | 1 |
| Other | |
| Heated Garage | |
| Parking Space(s) | 1 |
Land
| Acreage | No |
Rooms
| Level | Type | Length | Width | Dimensions |
|---|---|---|---|---|
| Main Level | Foyer | 6 ft | 15 ft | 6 ft x 15 ft |
| Main Level | Kitchen | 11 ft | 13 ft | 11 ft x 13 ft |
| Main Level | Dining Room | 15 ft ,6 in | 11 ft ,8 in | 15 ft ,6 in x 11 ft ,8 in |
| Main Level | Living Room | 15 ft ,6 in | 14 ft ,6 in | 15 ft ,6 in x 14 ft ,6 in |
| Main Level | Primary Bedroom | 11 ft ,6 in | 15 ft | 11 ft ,6 in x 15 ft |
| Main Level | Bedroom | 12 ft | 9 ft ,9 in | 12 ft x 9 ft ,9 in |
| Main Level | 4pc Bathroom | Measurements not available | ||
| Main Level | 3pc Ensuite Bath | Measurements not available | ||
| Main Level | Laundry Room | Measurements not available |
https://www.realtor.ca/real-estate/28215767/221-2330-hamilton-street-regina-transition-area
Interested?
Contact us for more information





