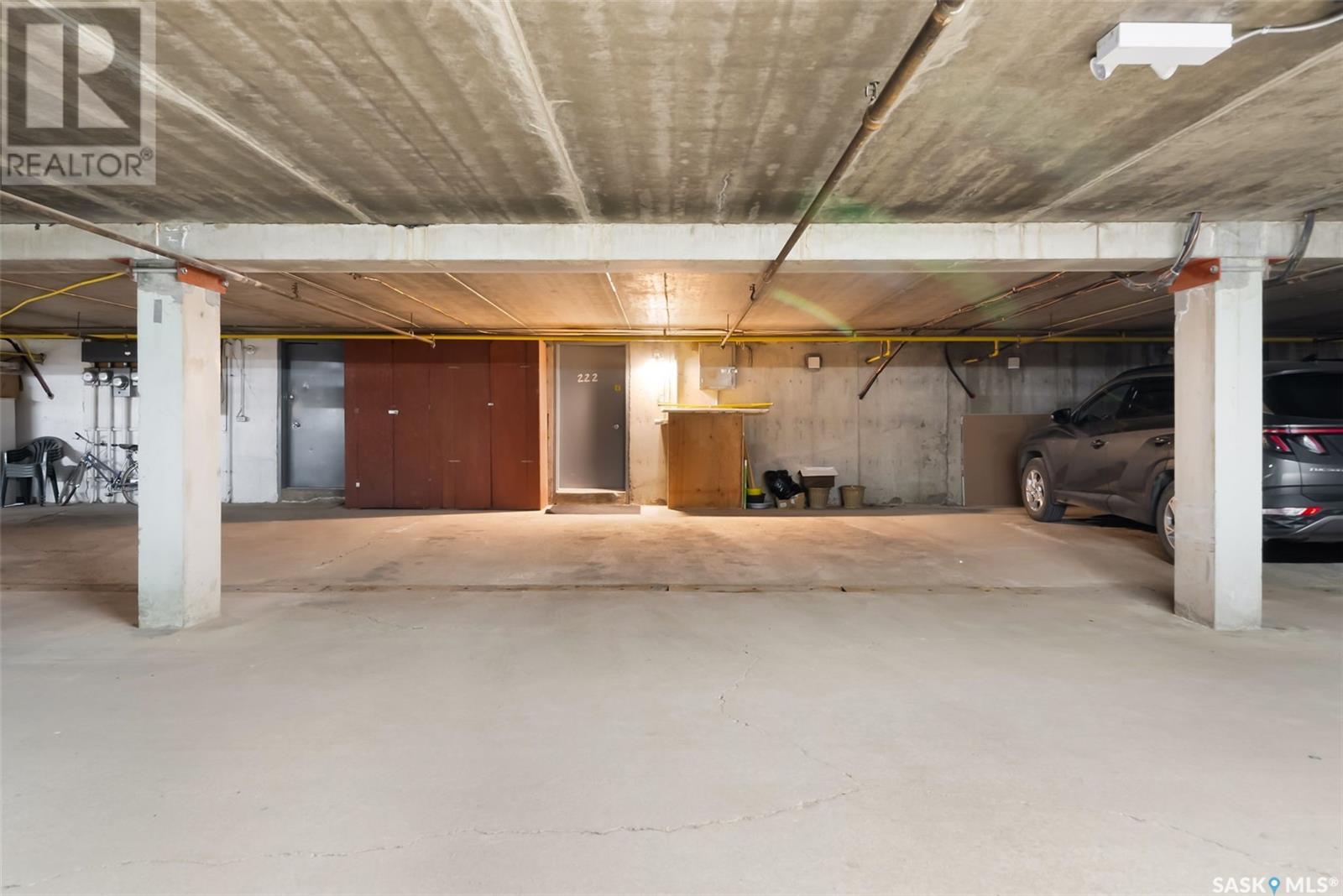222 Plainsview Drive Regina, Saskatchewan S4S 6N1
$284,900Maintenance,
$597.64 Monthly
Maintenance,
$597.64 MonthlyWelcome to this beautifully maintained 2 storey townhouse condo in the desirable Albert Park Estates. Offering 1,591 sq ft over the top two floors, this home boasts a bright, spacious layout and is in impeccable condition from top to bottom. Facing east at the front and south at the back, the home is bathed in natural light throughout the day and enjoys views of the private green space beyond the fenced backyard. The hardwood flooring runs throughout the entire home, enhancing its warm and inviting feel. The main floor features a large living room with a cozy gas fireplace, an adjoining dining area, and a kitchen with crisp white cabinetry and appliances. A 2 piece bath and convenient main floor laundry complete this level. On the upper floor you’ll find a generous primary bedroom with a 2 piece en-suite, two additional bedrooms, and a full 4 piece main bathroom. The unfinished basement offers loads of potential for development to suit your needs, whether that’s extra living space, a home gym, or additional storage. Enjoy summer evenings in the fenced backyard with a large patio, ideal for entertaining or relaxing outdoors. This home includes underground parking for 2 vehicles, a rare and valuable feature. Don’t miss this opportunity to own a move in ready condo in a well managed complex close to parks, schools, shopping, and transit in Regina’s South End. (id:43042)
Property Details
| MLS® Number | SK004392 |
| Property Type | Single Family |
| Neigbourhood | Albert Park |
| Community Features | Pets Allowed With Restrictions |
| Features | Treed |
| Structure | Patio(s) |
Building
| Bathroom Total | 3 |
| Bedrooms Total | 3 |
| Appliances | Washer, Refrigerator, Dishwasher, Dryer, Microwave, Garburator, Humidifier, Window Coverings, Garage Door Opener Remote(s), Central Vacuum - Roughed In, Storage Shed, Stove |
| Basement Development | Unfinished |
| Basement Type | Full (unfinished) |
| Constructed Date | 1975 |
| Cooling Type | Central Air Conditioning |
| Fireplace Fuel | Gas |
| Fireplace Present | Yes |
| Fireplace Type | Conventional |
| Heating Fuel | Natural Gas |
| Heating Type | Forced Air |
| Size Interior | 1591 Sqft |
| Type | Row / Townhouse |
Parking
| Underground | 2 |
| Heated Garage | |
| Parking Space(s) | 2 |
Land
| Acreage | No |
| Fence Type | Fence |
| Landscape Features | Lawn |
Rooms
| Level | Type | Length | Width | Dimensions |
|---|---|---|---|---|
| Second Level | Primary Bedroom | 16 ft ,9 in | 13 ft ,2 in | 16 ft ,9 in x 13 ft ,2 in |
| Second Level | 2pc Ensuite Bath | 6 ft ,2 in | 5 ft ,10 in | 6 ft ,2 in x 5 ft ,10 in |
| Second Level | Bedroom | 11 ft ,1 in | 9 ft ,4 in | 11 ft ,1 in x 9 ft ,4 in |
| Second Level | Bedroom | 13 ft ,8 in | 9 ft ,5 in | 13 ft ,8 in x 9 ft ,5 in |
| Second Level | 4pc Bathroom | 9 ft ,1 in | 6 ft ,2 in | 9 ft ,1 in x 6 ft ,2 in |
| Basement | Other | 16 ft ,6 in | 10 ft ,6 in | 16 ft ,6 in x 10 ft ,6 in |
| Basement | Other | Measurements not available | ||
| Main Level | Living Room | 19 ft ,3 in | 12 ft ,10 in | 19 ft ,3 in x 12 ft ,10 in |
| Main Level | Dining Room | 15 ft ,9 in | 9 ft ,6 in | 15 ft ,9 in x 9 ft ,6 in |
| Main Level | Kitchen/dining Room | 14 ft ,8 in | 9 ft ,7 in | 14 ft ,8 in x 9 ft ,7 in |
| Main Level | 2pc Bathroom | 7 ft | 3 ft ,1 in | 7 ft x 3 ft ,1 in |
| Main Level | Laundry Room | 5 ft ,11 in | 2 ft ,6 in | 5 ft ,11 in x 2 ft ,6 in |
https://www.realtor.ca/real-estate/28248379/222-plainsview-drive-regina-albert-park
Interested?
Contact us for more information

































