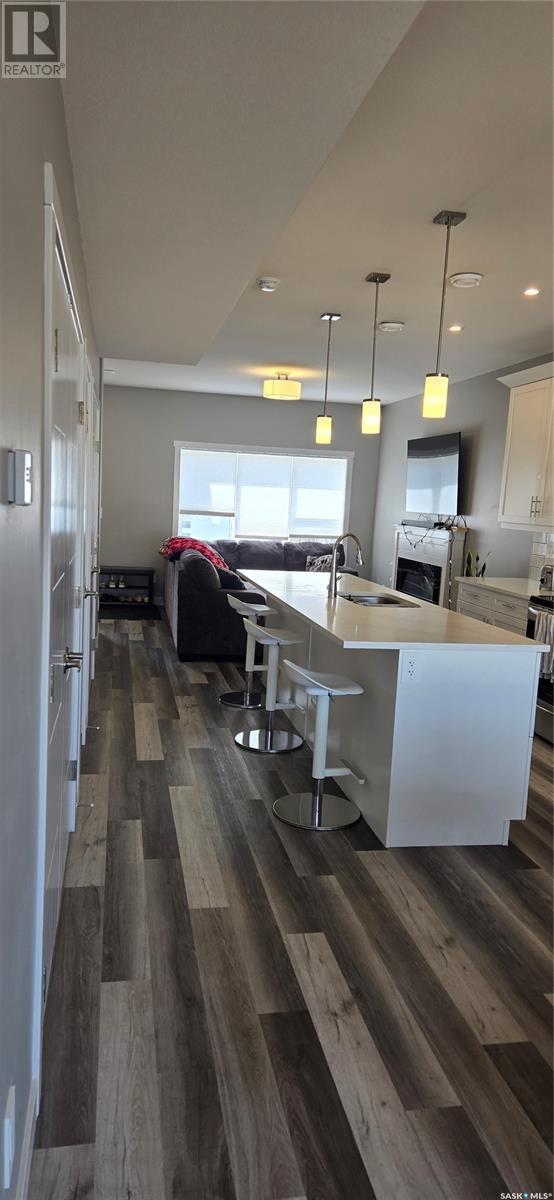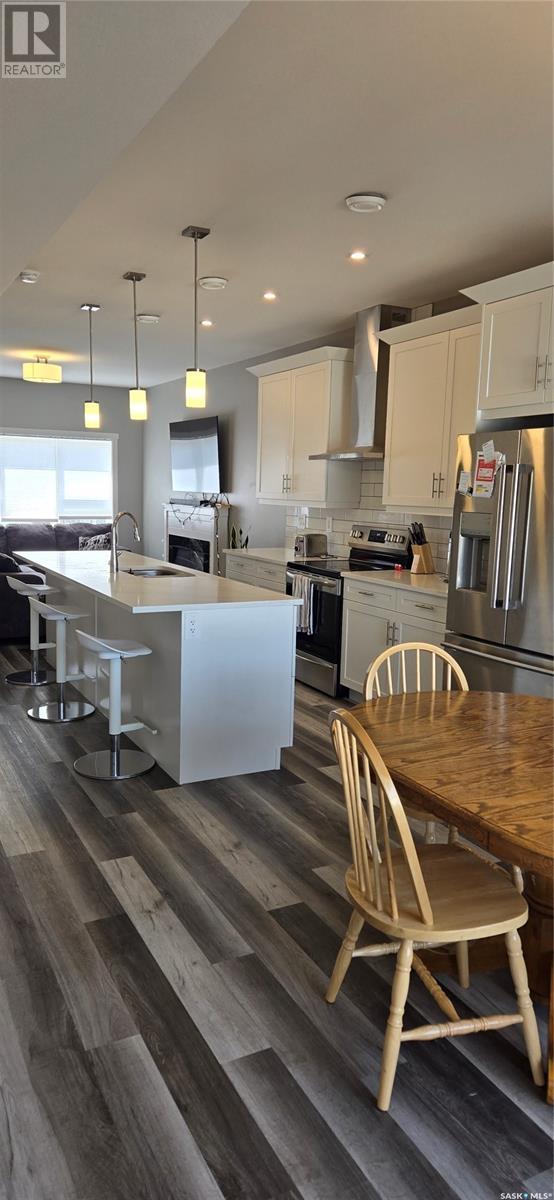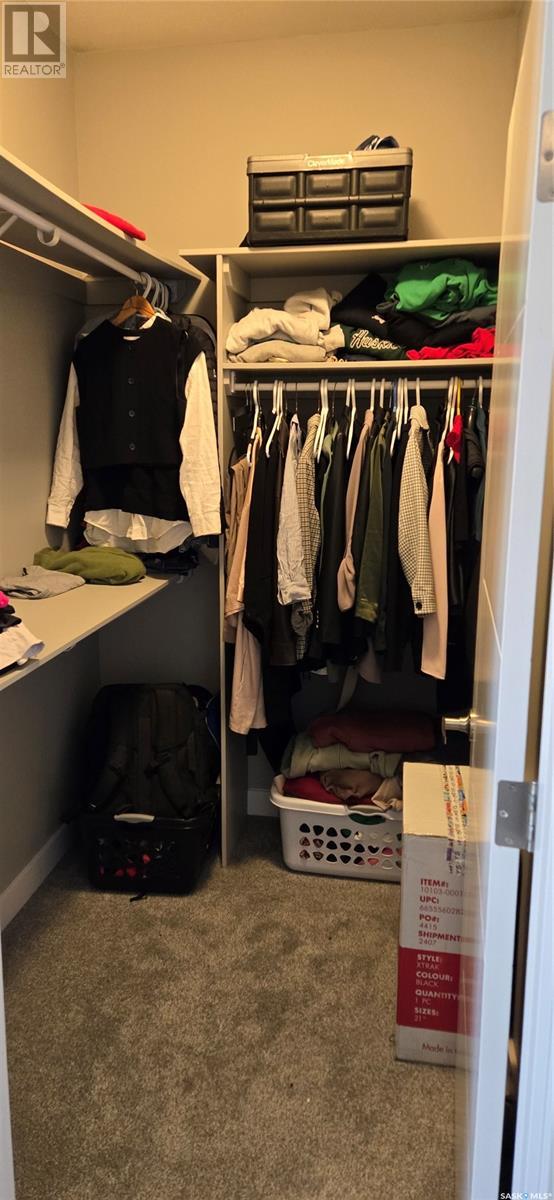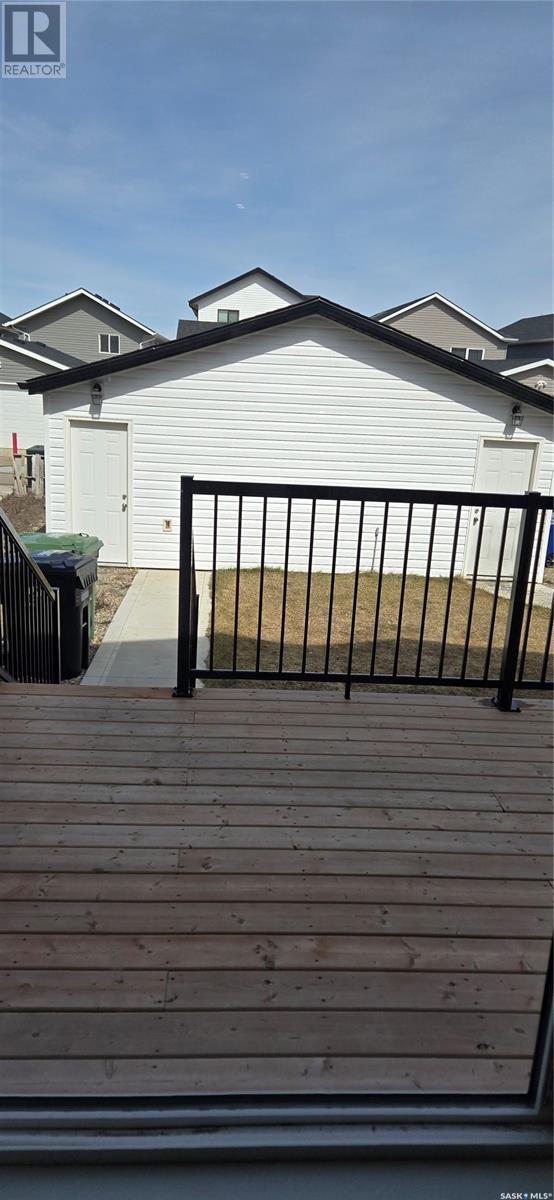223 Thakur Street Saskatoon, Saskatchewan S7W 0Z9
$574,900
1510 sq ft,3 bedroom, 2.5 bathroom home with legal basement suite. This home offers a function layout while maximizing rental income with the 2 bedroom suite (previously rented for $1400/month). This is a great family home with suite income or potential for a full rental property. Separate electrical and gas meters for each unit with the suite having its own furnace and water heater. Large primary bedroom with walk in closet, luxurious bathroom with large vanity, shower and separate soaker tub. Beautiful kitchen with 10ft island. Tons of counter space and large pantry. 9’ ceilings throughout. 2nd floor laundry. Electric fireplace in living room. 24x24 detached garage, yard is landscaped, with large deck on back of house. (id:43042)
Open House
This property has open houses!
12:00 pm
Ends at:2:00 pm
Property Details
| MLS® Number | SK003668 |
| Property Type | Single Family |
| Neigbourhood | Aspen Ridge |
| Features | Lane, Rectangular, Sump Pump |
| Structure | Deck |
Building
| Bathroom Total | 4 |
| Bedrooms Total | 5 |
| Appliances | Washer, Refrigerator, Dishwasher, Dryer, Microwave, Window Coverings, Garage Door Opener Remote(s), Hood Fan, Stove |
| Architectural Style | 2 Level |
| Basement Development | Finished |
| Basement Type | Full (finished) |
| Constructed Date | 2022 |
| Cooling Type | Central Air Conditioning |
| Fireplace Fuel | Electric |
| Fireplace Present | Yes |
| Fireplace Type | Conventional |
| Heating Fuel | Natural Gas |
| Heating Type | Forced Air |
| Stories Total | 2 |
| Size Interior | 1510 Sqft |
| Type | House |
Parking
| Detached Garage | |
| Parking Space(s) | 2 |
Land
| Acreage | No |
| Landscape Features | Lawn, Underground Sprinkler |
| Size Frontage | 31 Ft |
| Size Irregular | 3658.00 |
| Size Total | 3658 Sqft |
| Size Total Text | 3658 Sqft |
Rooms
| Level | Type | Length | Width | Dimensions |
|---|---|---|---|---|
| Second Level | Primary Bedroom | 14 ft ,2 in | 11 ft ,8 in | 14 ft ,2 in x 11 ft ,8 in |
| Second Level | Bedroom | 10 ft ,6 in | 9 ft ,2 in | 10 ft ,6 in x 9 ft ,2 in |
| Second Level | Bedroom | 10 ft ,8 in | 9 ft | 10 ft ,8 in x 9 ft |
| Second Level | 4pc Ensuite Bath | 8 ft | 6 ft ,5 in | 8 ft x 6 ft ,5 in |
| Second Level | 3pc Bathroom | 5 ft | 9 ft ,3 in | 5 ft x 9 ft ,3 in |
| Basement | Kitchen | 7 ft ,8 in | 8 ft | 7 ft ,8 in x 8 ft |
| Basement | Living Room | 9 ft | 12 ft | 9 ft x 12 ft |
| Basement | 3pc Bathroom | 8 ft | 5 ft | 8 ft x 5 ft |
| Basement | Bedroom | 11 ft ,6 in | 8 ft ,2 in | 11 ft ,6 in x 8 ft ,2 in |
| Basement | Bedroom | 10 ft | 9 ft | 10 ft x 9 ft |
| Basement | Other | 6 ft | 6 ft | 6 ft x 6 ft |
| Main Level | Living Room | 15 ft | 12 ft ,2 in | 15 ft x 12 ft ,2 in |
| Main Level | Kitchen | 13 ft | 12 ft | 13 ft x 12 ft |
| Main Level | Dining Room | 9 ft | 12 ft | 9 ft x 12 ft |
| Main Level | 2pc Bathroom | 6 ft ,5 in | 4 ft ,5 in | 6 ft ,5 in x 4 ft ,5 in |
| Main Level | Other | 6 ft ,5 in | 6 ft | 6 ft ,5 in x 6 ft |
https://www.realtor.ca/real-estate/28214438/223-thakur-street-saskatoon-aspen-ridge
Interested?
Contact us for more information




















































