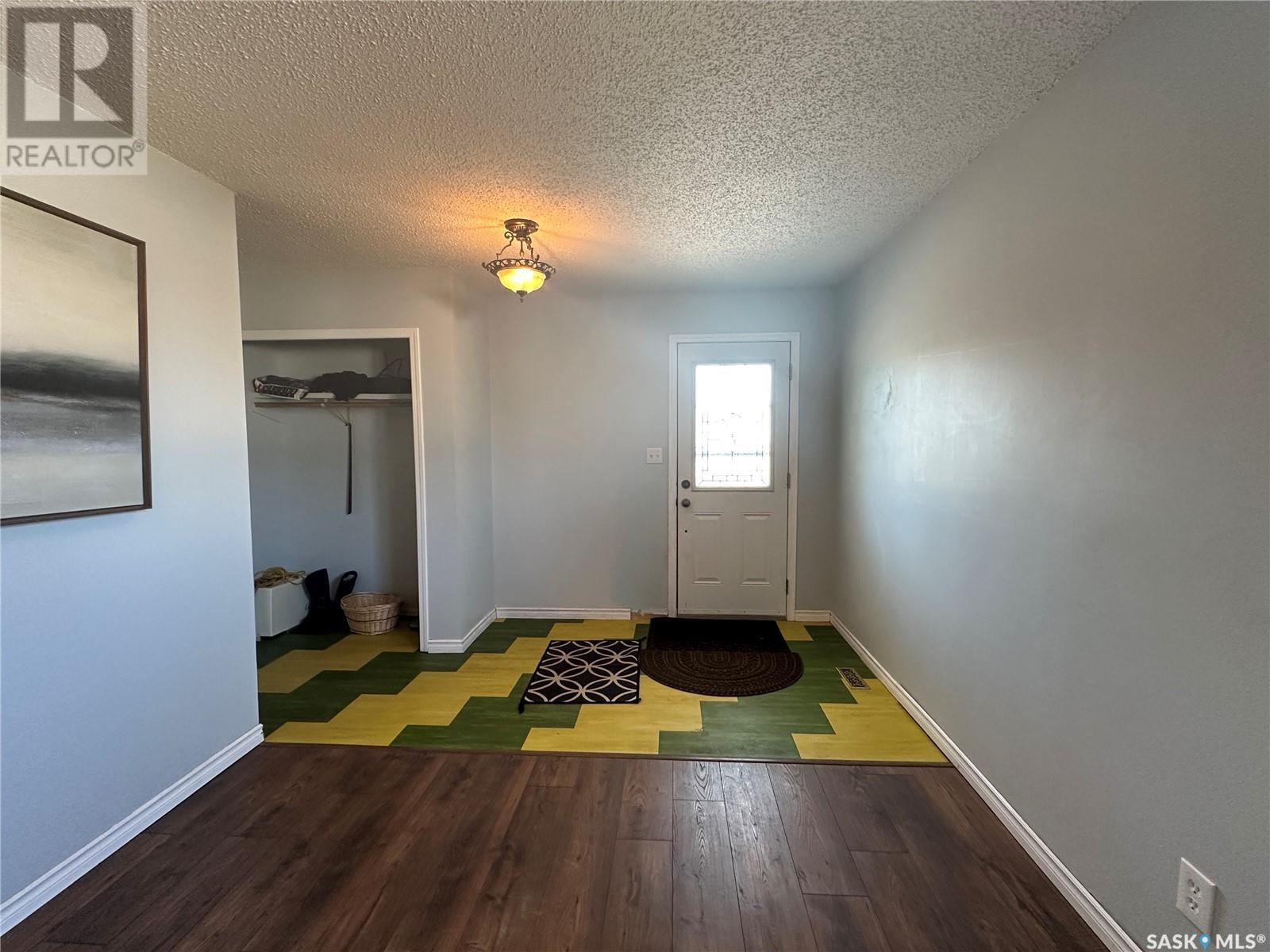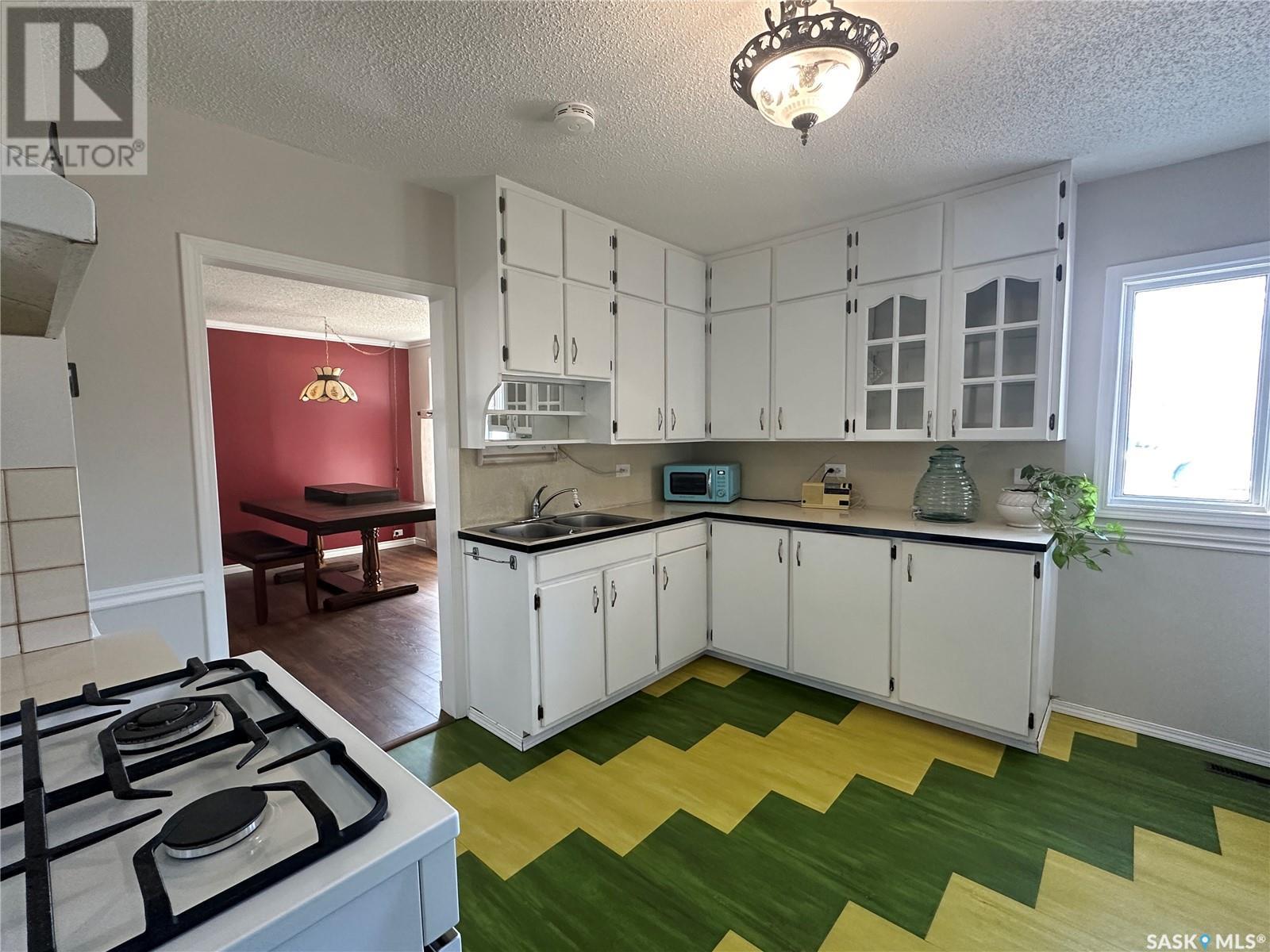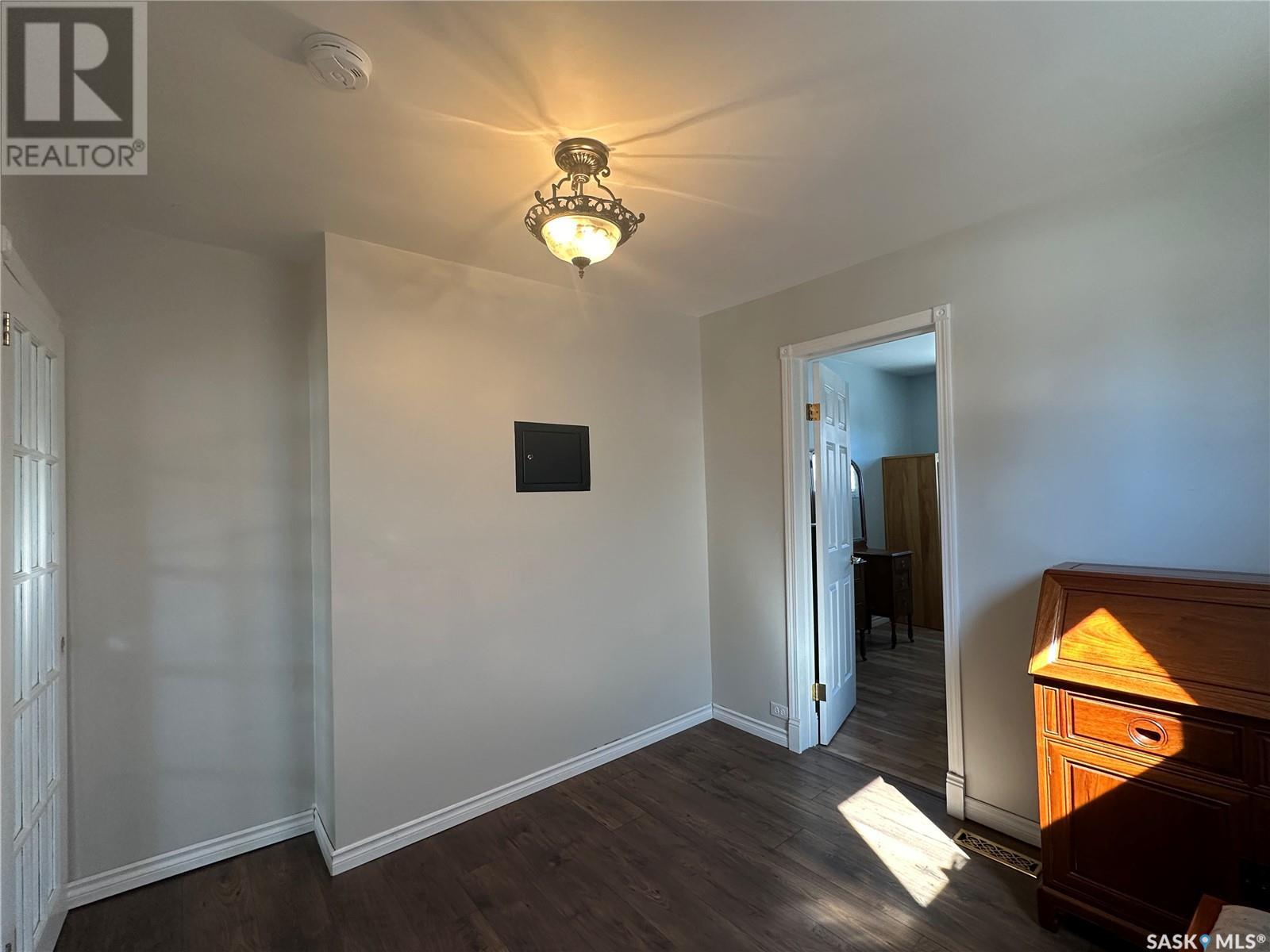2 Bedroom
1 Bathroom
976 sqft
Bungalow
Forced Air
Lawn
$147,500
Charming & Affordable Bungalow in the City of Humboldt – Move-In Ready with Numerous Updates! This inviting and well-cared-for bungalow offers a perfect blend of comfort, affordability, and convenience. Situated just a short walk from St. Dominic School, this 2-bedroom, 1-bathroom home is ideal for first-time buyers, retirees, or those looking to downsize without compromising on space or features. As you enter the home, you are welcomed by a bright and cozy family room that sets the tone for the rest of the home. The main level has been beautifully updated with 10 mm Chalet Laminate and 2.5 mm Matuto Luxurious Vinyl Tile flooring (2023), offering both durability and modern appeal. The spacious kitchen provides ample cabinetry, great counter space, and flows seamlessly into the adjoining dining/living area—an ideal setup for both everyday living and entertaining. A gas stove adds a great feature for home cooks. Two comfortable bedrooms, a versatile den (perfect for a home office, nursery, or guest room), and a well-appointed 4-piece bathroom complete the main floor. Off the back of the home, an attached sunroom offers a peaceful retreat to enjoy morning coffee or unwind while overlooking the backyard. Step outside to discover a fenced yard, landscaped with mature trees, shrubs, and plenty of green space. Whether you’re gardening, entertaining, or simply enjoying the outdoors, this backyard is ready for your personal touch. An approx. 8' x 10' electrified workshop provides excellent space for storage or hobbies, and 2 other storage sheds. The lower level includes a laundry area and additional storage. Recent updates: furnace (2023), water heater (2023), shingles on the west side (2020), Sump pump & back flow valve installed (2022). All appliances are included, making this home truly move-in ready. This is a fantastic opportunity to own an affordable home in a great location within the City of Humboldt. Call today to schedule your private showing! (id:43042)
Property Details
|
MLS® Number
|
SK003177 |
|
Property Type
|
Single Family |
|
Features
|
Treed, Rectangular, Sump Pump |
Building
|
Bathroom Total
|
1 |
|
Bedrooms Total
|
2 |
|
Appliances
|
Washer, Refrigerator, Dryer, Window Coverings, Hood Fan, Storage Shed, Stove |
|
Architectural Style
|
Bungalow |
|
Basement Development
|
Partially Finished |
|
Basement Type
|
Partial (partially Finished) |
|
Constructed Date
|
1957 |
|
Heating Fuel
|
Natural Gas |
|
Heating Type
|
Forced Air |
|
Stories Total
|
1 |
|
Size Interior
|
976 Sqft |
|
Type
|
House |
Parking
Land
|
Acreage
|
No |
|
Fence Type
|
Partially Fenced |
|
Landscape Features
|
Lawn |
|
Size Frontage
|
50 Ft |
|
Size Irregular
|
50x131 |
|
Size Total Text
|
50x131 |
Rooms
| Level |
Type |
Length |
Width |
Dimensions |
|
Basement |
Storage |
9 ft ,1 in |
4 ft ,3 in |
9 ft ,1 in x 4 ft ,3 in |
|
Basement |
Other |
12 ft ,5 in |
8 ft ,6 in |
12 ft ,5 in x 8 ft ,6 in |
|
Basement |
Laundry Room |
9 ft ,8 in |
9 ft |
9 ft ,8 in x 9 ft |
|
Basement |
Storage |
10 ft ,9 in |
8 ft |
10 ft ,9 in x 8 ft |
|
Basement |
Other |
|
|
Measurements not available |
|
Main Level |
Living Room |
16 ft ,1 in |
9 ft ,9 in |
16 ft ,1 in x 9 ft ,9 in |
|
Main Level |
Kitchen |
12 ft |
10 ft ,8 in |
12 ft x 10 ft ,8 in |
|
Main Level |
Dining Room |
13 ft ,4 in |
12 ft ,8 in |
13 ft ,4 in x 12 ft ,8 in |
|
Main Level |
Den |
9 ft ,1 in |
9 ft ,1 in |
9 ft ,1 in x 9 ft ,1 in |
|
Main Level |
Primary Bedroom |
11 ft ,5 in |
10 ft ,7 in |
11 ft ,5 in x 10 ft ,7 in |
|
Main Level |
4pc Bathroom |
9 ft ,2 in |
4 ft ,1 in |
9 ft ,2 in x 4 ft ,1 in |
|
Main Level |
Bedroom |
10 ft ,2 in |
9 ft ,1 in |
10 ft ,2 in x 9 ft ,1 in |
|
Main Level |
Sunroom |
13 ft ,6 in |
10 ft ,2 in |
13 ft ,6 in x 10 ft ,2 in |
https://www.realtor.ca/real-estate/28190551/224-7th-street-humboldt














































