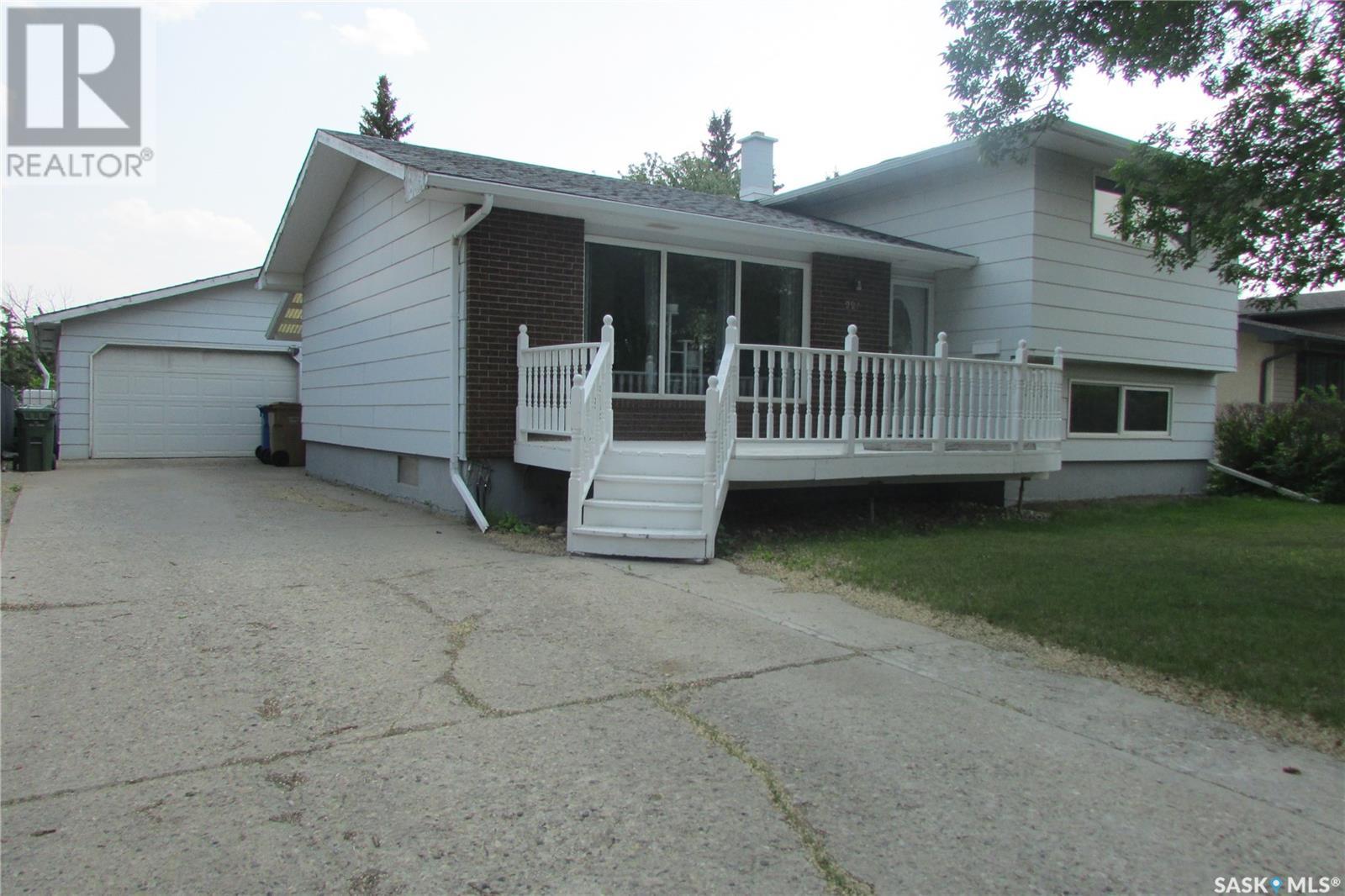3 Bedroom
2 Bathroom
1399 sqft
Central Air Conditioning
Forced Air
Lawn
$417,700
Spacious 4-Level Split Backing Green Space – Ideal Family Home! Welcome to this beautifully maintained 3-bedroom, 2-bathroom split-level home, perfectly designed for comfortable family living and effortless entertaining. Nestled in a desirable neighborhood and backing onto serene green space, this home offers a rare blend of privacy and convenience. Bright, open-concept main floor where the kitchen seamlessly flows into the living room—ideal for gatherings and everyday living. The sunny kitchen overlooks the backyard, making meal prep a joy and hosting a breeze. Upstairs, you'll find three spacious bedrooms and a full 4-piece bathroom, the third level features a cozy family room and an additional fourth bedroom, perfect for guests or a home office. The finished basement adds even more living space with a large rec room and an additional 3-piece bathroom—great for game nights, hobbies, or a home gym. A deluxe heated double-car garage provides plenty of room for vehicles, tools, and storage—especially valuable during cold winter months. Located close to parks, schools, and all essential amenities, this home offers the perfect balance of comfort, functionality, and location. (id:43042)
Property Details
|
MLS® Number
|
SK008682 |
|
Property Type
|
Single Family |
|
Neigbourhood
|
Uplands |
|
Structure
|
Patio(s) |
Building
|
Bathroom Total
|
2 |
|
Bedrooms Total
|
3 |
|
Appliances
|
Washer, Refrigerator, Dishwasher, Dryer, Storage Shed, Stove |
|
Basement Development
|
Finished |
|
Basement Type
|
Full (finished) |
|
Constructed Date
|
1975 |
|
Construction Style Split Level
|
Split Level |
|
Cooling Type
|
Central Air Conditioning |
|
Heating Fuel
|
Natural Gas |
|
Heating Type
|
Forced Air |
|
Size Interior
|
1399 Sqft |
|
Type
|
House |
Parking
|
Detached Garage
|
|
|
Heated Garage
|
|
|
Parking Space(s)
|
5 |
Land
|
Acreage
|
No |
|
Fence Type
|
Fence |
|
Landscape Features
|
Lawn |
|
Size Irregular
|
5528.00 |
|
Size Total
|
5528 Sqft |
|
Size Total Text
|
5528 Sqft |
Rooms
| Level |
Type |
Length |
Width |
Dimensions |
|
Second Level |
Bedroom |
12 ft |
12 ft |
12 ft x 12 ft |
|
Second Level |
Bedroom |
11 ft ,6 in |
9 ft |
11 ft ,6 in x 9 ft |
|
Second Level |
4pc Bathroom |
|
|
xx x xx |
|
Third Level |
Family Room |
16 ft ,8 in |
12 ft ,6 in |
16 ft ,8 in x 12 ft ,6 in |
|
Third Level |
Bedroom |
10 ft ,8 in |
9 ft ,2 in |
10 ft ,8 in x 9 ft ,2 in |
|
Fourth Level |
Other |
26 ft ,4 in |
12 ft ,8 in |
26 ft ,4 in x 12 ft ,8 in |
|
Fourth Level |
3pc Bathroom |
|
|
xx x xx |
|
Main Level |
Kitchen |
21 ft ,6 in |
9 ft ,2 in |
21 ft ,6 in x 9 ft ,2 in |
|
Main Level |
Living Room |
20 ft |
12 ft ,7 in |
20 ft x 12 ft ,7 in |
https://www.realtor.ca/real-estate/28431953/227-rodenbush-drive-regina-uplands



























