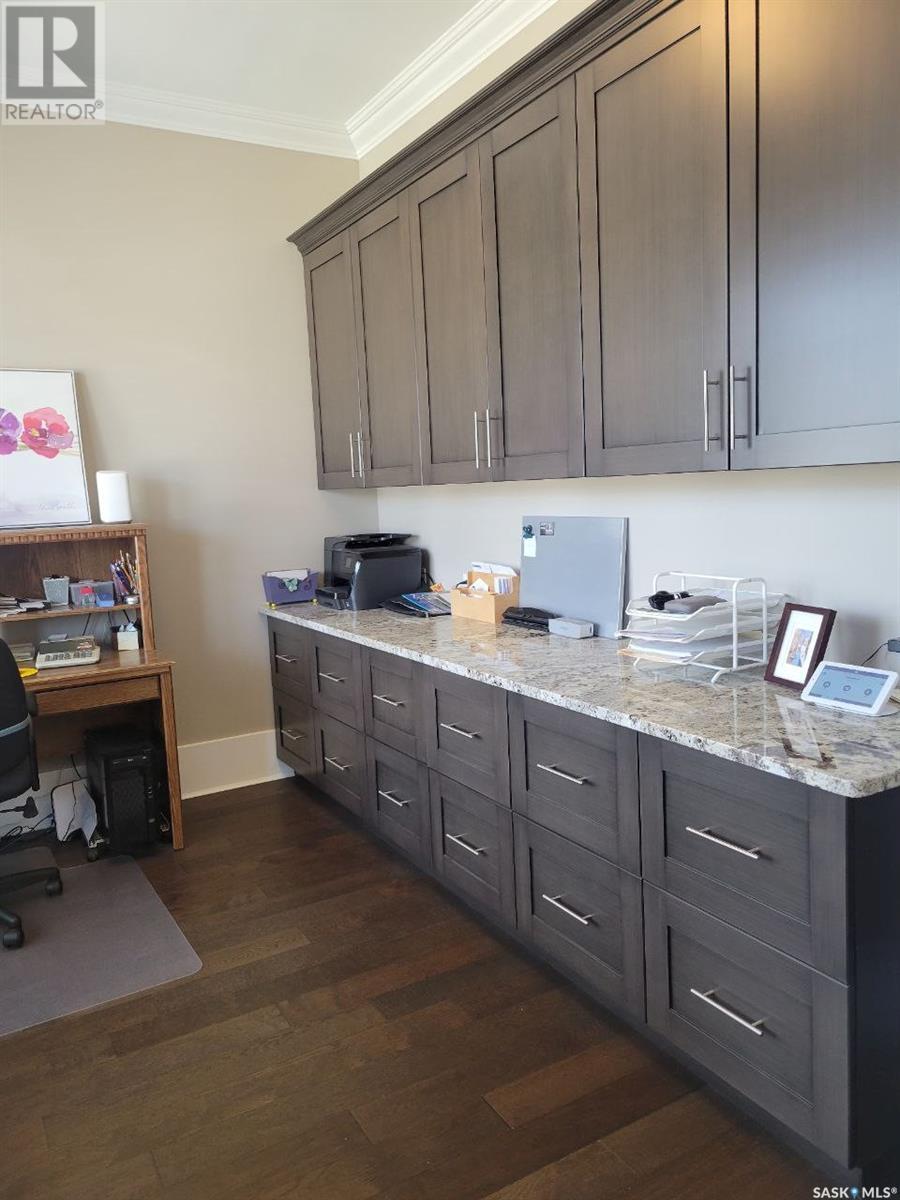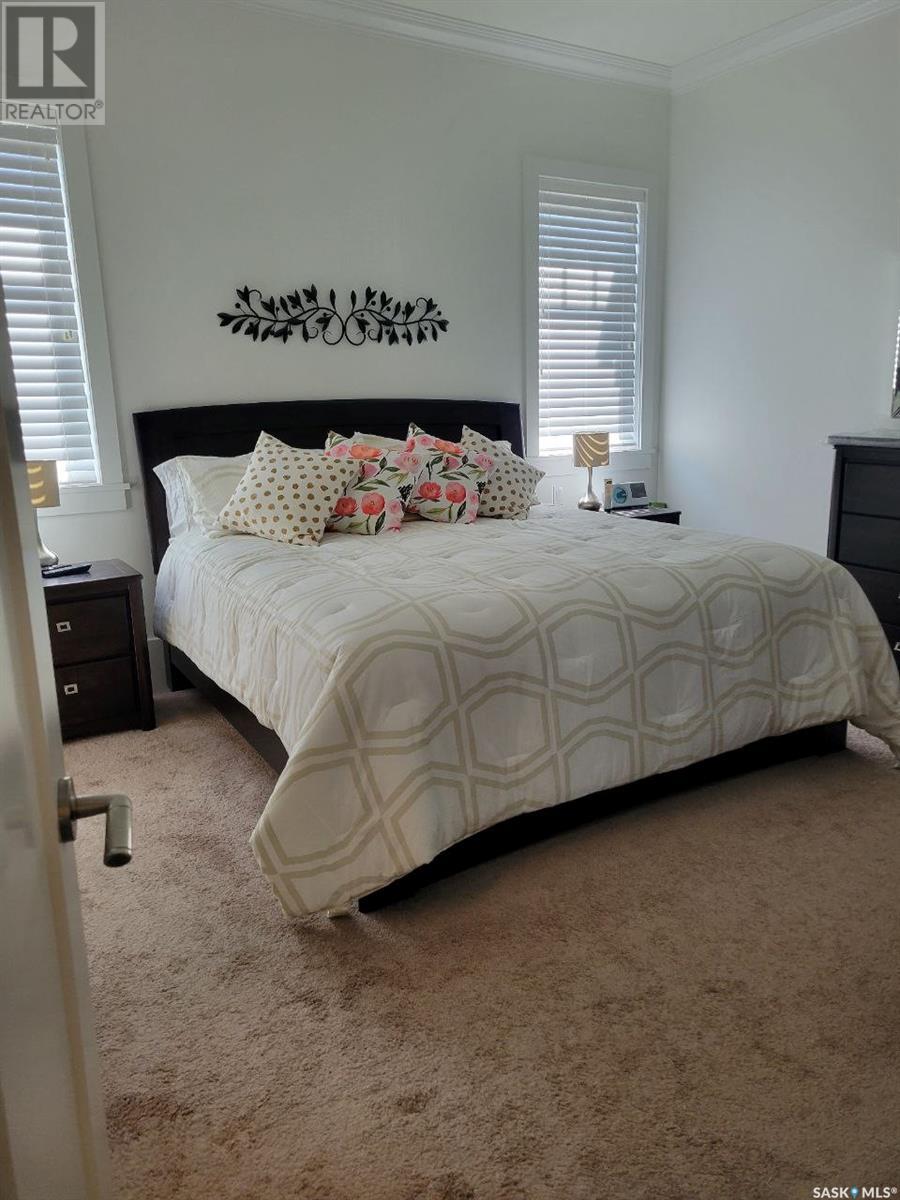23 115 Meadows Boulevard Saskatoon, Saskatchewan S7V 0E4
$699,900Maintenance,
$480.47 Monthly
Maintenance,
$480.47 MonthlyCompletely finished up and down with 2686sqft of livable space! Semi-detached bungalow features double attached garage, 10' ceilings on main with crown mouldings and wainscotting. Kitchen features Maple shaker style cabinets, soft close drawers and cabinets, a large island, granite counter tops, tile backsplash, and a large walk-in pantry. The living room boasts large corner windows and a gorgeous gas fireplace. Large master bedroom features a walk-in closet and luxurious 5pc ensuite with his & hers sinks, large soaker tub, walk in shower, and heated tile floors. Completing the main floor is a den, two piece bath, and laundry room. Off of the dining area is a large Dura deck (15x10) with a natural gas BBQ outlet. Also features triple glazed windows. Garage has gas hook up for future heater. (id:43042)
Property Details
| MLS® Number | SK005045 |
| Property Type | Single Family |
| Neigbourhood | Rosewood |
| Community Features | Pets Allowed |
| Features | Treed, Rectangular, Balcony, Double Width Or More Driveway |
| Structure | Patio(s) |
Building
| Bathroom Total | 4 |
| Bedrooms Total | 3 |
| Appliances | Washer, Refrigerator, Dishwasher, Dryer, Microwave, Window Coverings, Garage Door Opener Remote(s), Hood Fan, Stove |
| Basement Development | Finished |
| Basement Features | Walk Out |
| Basement Type | Full (finished) |
| Constructed Date | 2013 |
| Cooling Type | Central Air Conditioning |
| Fireplace Fuel | Gas |
| Fireplace Present | Yes |
| Fireplace Type | Conventional |
| Heating Fuel | Natural Gas |
| Heating Type | Forced Air |
| Size Interior | 1352 Sqft |
| Type | Row / Townhouse |
Parking
| Attached Garage | |
| Parking Space(s) | 2 |
Land
| Acreage | No |
| Landscape Features | Lawn |
Rooms
| Level | Type | Length | Width | Dimensions |
|---|---|---|---|---|
| Basement | Family Room | 17 ft ,10 in | 22 ft ,11 in | 17 ft ,10 in x 22 ft ,11 in |
| Basement | Bedroom | 10 ft ,7 in | 10 ft ,10 in | 10 ft ,7 in x 10 ft ,10 in |
| Basement | 4pc Bathroom | Measurements not available | ||
| Basement | Bedroom | 16 ft ,1 in | 20 ft ,11 in | 16 ft ,1 in x 20 ft ,11 in |
| Basement | 4pc Bathroom | Measurements not available | ||
| Basement | Other | Measurements not available | ||
| Main Level | Kitchen | 10 ft ,3 in | 14 ft ,10 in | 10 ft ,3 in x 14 ft ,10 in |
| Main Level | Dining Room | 13 ft ,5 in | 14 ft ,10 in | 13 ft ,5 in x 14 ft ,10 in |
| Main Level | Living Room | 12 ft ,6 in | 13 ft ,5 in | 12 ft ,6 in x 13 ft ,5 in |
| Main Level | 2pc Bathroom | Measurements not available | ||
| Main Level | Primary Bedroom | 13 ft | 13 ft ,10 in | 13 ft x 13 ft ,10 in |
| Main Level | 5pc Bathroom | Measurements not available | ||
| Main Level | Den | 9 ft ,5 in | 10 ft ,11 in | 9 ft ,5 in x 10 ft ,11 in |
| Main Level | Laundry Room | Measurements not available |
https://www.realtor.ca/real-estate/28277028/23-115-meadows-boulevard-saskatoon-rosewood
Interested?
Contact us for more information


























