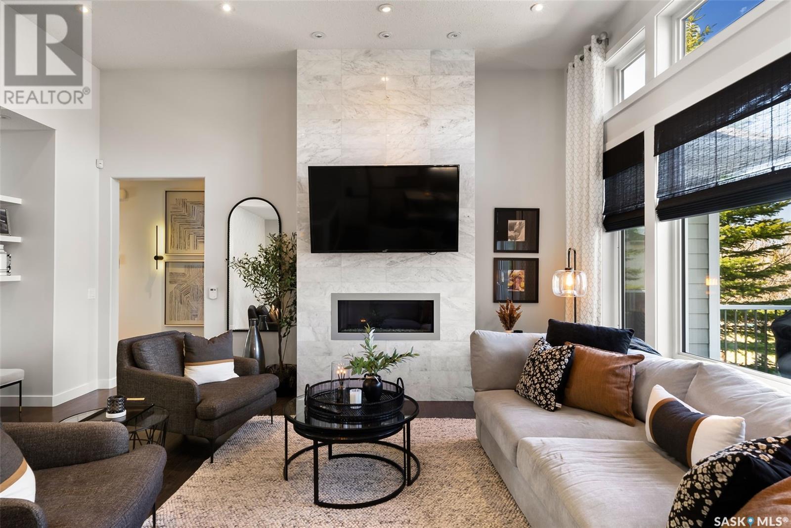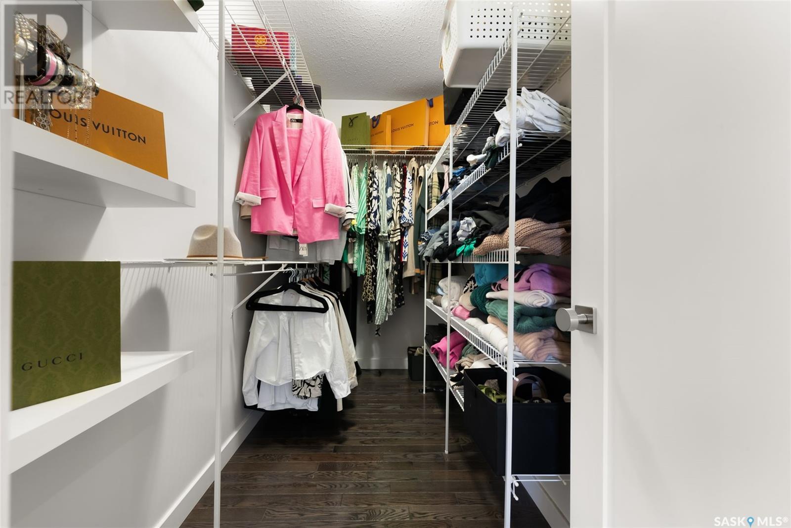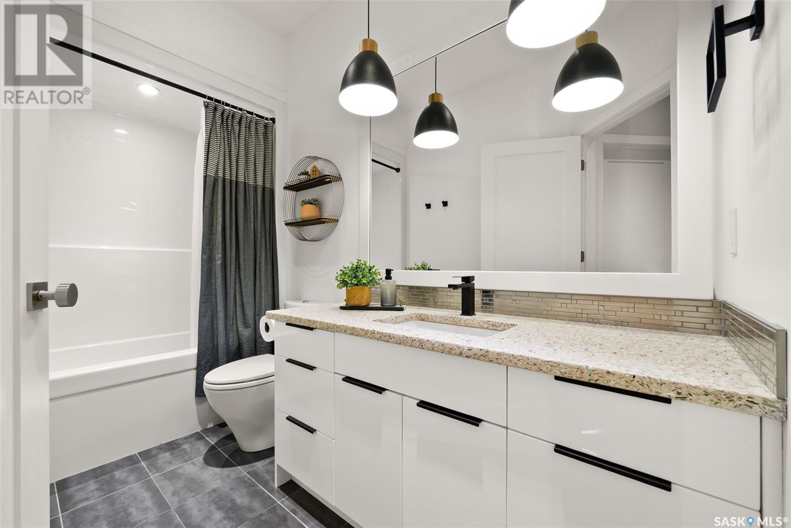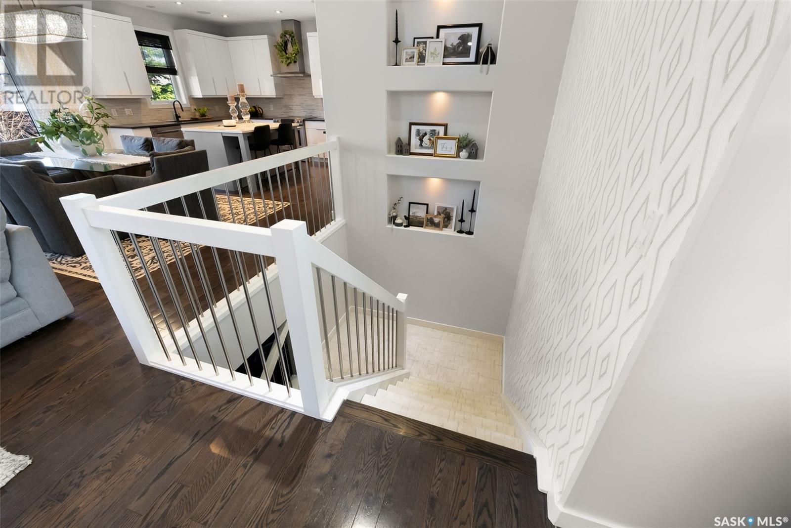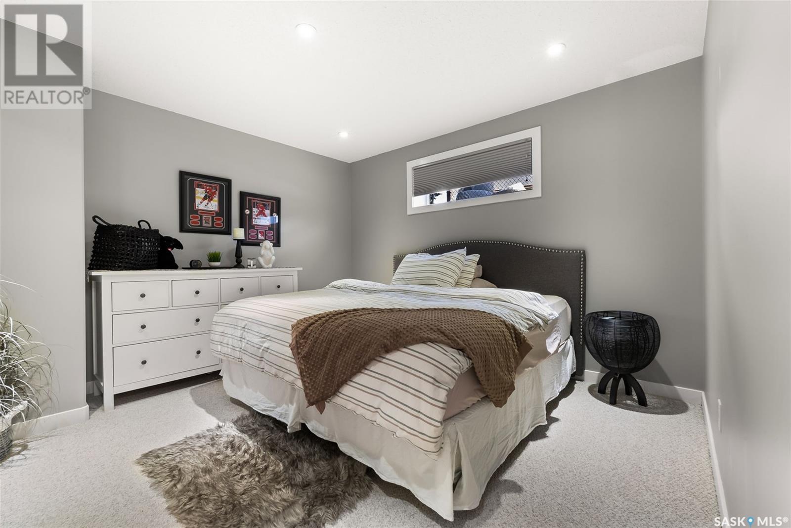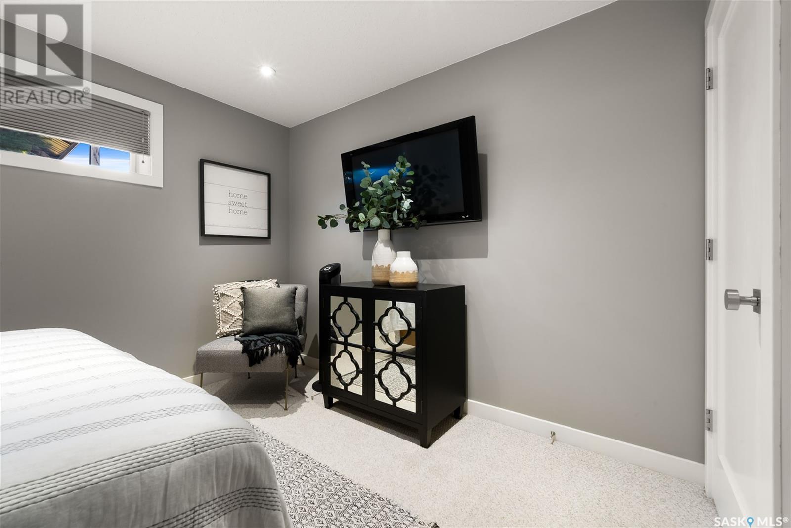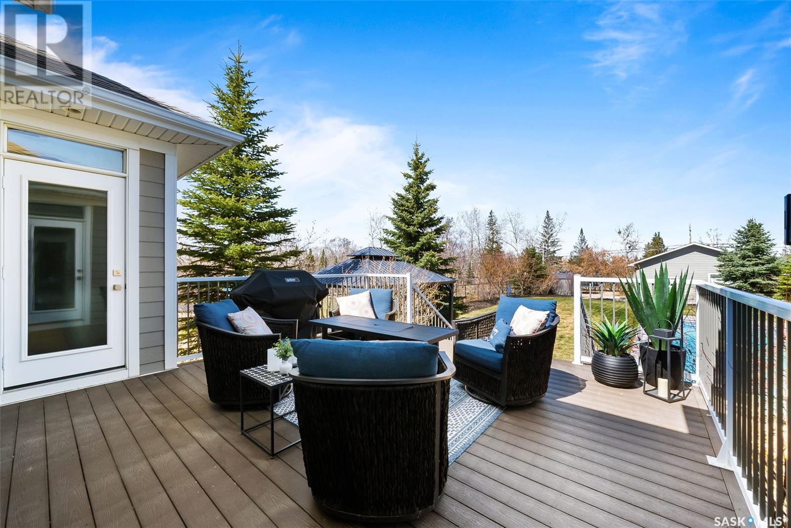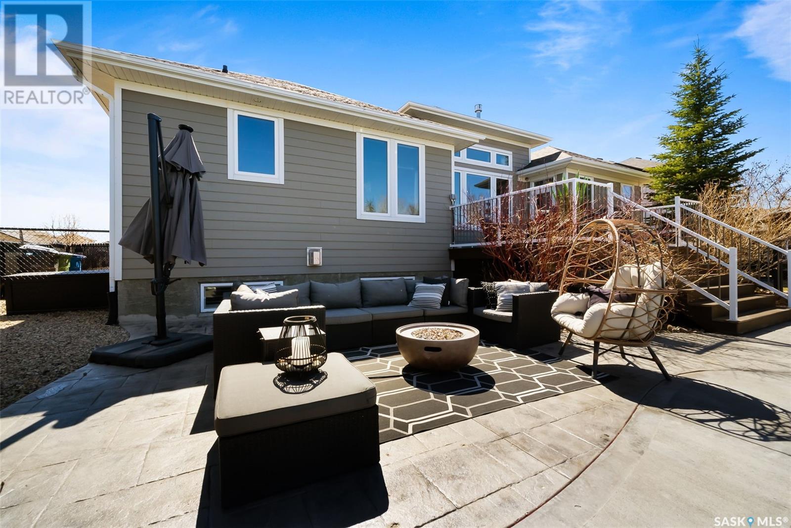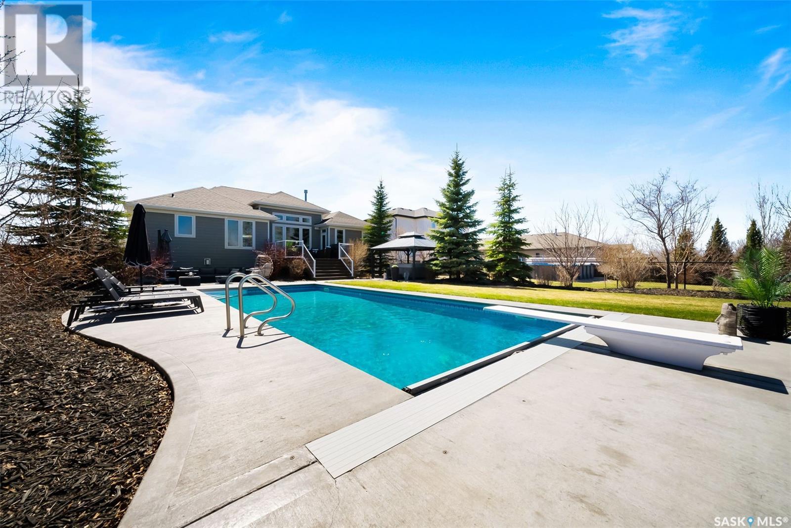5 Bedroom
3 Bathroom
1667 sqft
Bungalow
Fireplace
Pool
Central Air Conditioning, Air Exchanger
Forced Air
Lawn, Underground Sprinkler
$1,025,000
Welcome to 23 Lott Road East! This extraordinary 1,667 square-foot bungalow, custom-built by Alair Homes, isn’t just a home, it’s a lifestyle. Offering 5 bedrooms and 3 bathrooms, your family can escape to a private oasis on your 0.379 acre lot. As you enter the grand foyer, you are welcomed by a wall of windows with views through to the magazine-worthy backyard. The open concept floor plan flows living room, dining area and kitchen together. The ultra-modern kitchen showcases glossy, white cabinetry, with deep, functional drawers for lager kitchen items and is off-set by quartz countertops, a tile backsplash and central island. The living room features extra-tall ceilings - maximizing window height - and gas fireplace as the focal point. The primary suite offers the privacy and convenience of a walk-in closet, adjacent 3-piece ensuite and access to the deck. Rounding out the main floor are 2 more bedrooms and a 4-pc bathroom - perfect for kids and guests. Downstairs, relax in the combined family room/rec area beautifully appointed with a cozy, gas fireplace. Also, you’ll appreciate the den with frosted french doors that could be used as a play room, office or gym - also with a walk-in storage closet. Completing the lower level are two more bedrooms (both with walk-in closets), a beautiful 3-pc bathroom with custom tiled shower and another storage room.The inside flow seamlessly into the outdoor living space. Complete with lush, mature landscaping, maintenance-free composite deck, “stampcrete” patio, new pool (with upgraded, power, safety cover), hot tub and gazebo. Other features of this home include: heated bathroom floors, upgraded window coverings and lighting, main floor laundry/mudroom, central A/C, underground sprinklers, double attached heated garage, double detached heated garage (with hot water access - perfect for rink-making), Natural gas BBQ and fire pit hook ups, RV parking and much more! Welcome home to luxury living. (id:43042)
Property Details
|
MLS® Number
|
SK004122 |
|
Property Type
|
Single Family |
|
Features
|
Treed, Lane, Rectangular, Sump Pump |
|
Pool Type
|
Pool |
|
Structure
|
Deck, Patio(s) |
Building
|
Bathroom Total
|
3 |
|
Bedrooms Total
|
5 |
|
Appliances
|
Washer, Refrigerator, Dishwasher, Dryer, Microwave, Alarm System, Freezer, Garburator, Window Coverings, Garage Door Opener Remote(s), Hood Fan, Storage Shed, Stove |
|
Architectural Style
|
Bungalow |
|
Basement Development
|
Finished |
|
Basement Type
|
Full (finished) |
|
Constructed Date
|
2010 |
|
Cooling Type
|
Central Air Conditioning, Air Exchanger |
|
Fire Protection
|
Alarm System |
|
Fireplace Fuel
|
Gas |
|
Fireplace Present
|
Yes |
|
Fireplace Type
|
Conventional |
|
Heating Fuel
|
Natural Gas |
|
Heating Type
|
Forced Air |
|
Stories Total
|
1 |
|
Size Interior
|
1667 Sqft |
|
Type
|
House |
Parking
|
Attached Garage
|
|
|
Detached Garage
|
|
|
R V
|
|
|
Heated Garage
|
|
|
Parking Space(s)
|
8 |
Land
|
Acreage
|
No |
|
Fence Type
|
Fence |
|
Landscape Features
|
Lawn, Underground Sprinkler |
|
Size Irregular
|
0.38 |
|
Size Total
|
0.38 Ac |
|
Size Total Text
|
0.38 Ac |
Rooms
| Level |
Type |
Length |
Width |
Dimensions |
|
Basement |
Family Room |
|
|
Measurements not available |
|
Basement |
Den |
|
|
Measurements not available |
|
Basement |
Bedroom |
|
|
Measurements not available |
|
Basement |
3pc Bathroom |
5 ft |
|
5 ft x Measurements not available |
|
Basement |
Bedroom |
|
|
Measurements not available |
|
Basement |
Other |
9 ft ,5 in |
|
9 ft ,5 in x Measurements not available |
|
Basement |
Storage |
|
|
Measurements not available |
|
Basement |
Games Room |
|
|
Measurements not available |
|
Main Level |
Foyer |
7 ft ,3 in |
|
7 ft ,3 in x Measurements not available |
|
Main Level |
Living Room |
17 ft ,4 in |
15 ft ,3 in |
17 ft ,4 in x 15 ft ,3 in |
|
Main Level |
Dining Room |
|
|
Measurements not available |
|
Main Level |
Kitchen |
|
|
Measurements not available |
|
Main Level |
Other |
12 ft ,2 in |
5 ft ,5 in |
12 ft ,2 in x 5 ft ,5 in |
|
Main Level |
Primary Bedroom |
|
|
Measurements not available |
|
Main Level |
3pc Ensuite Bath |
4 ft |
|
4 ft x Measurements not available |
|
Main Level |
Bedroom |
|
10 ft ,6 in |
Measurements not available x 10 ft ,6 in |
|
Main Level |
Bedroom |
|
|
Measurements not available |
|
Main Level |
4pc Bathroom |
5 ft |
|
5 ft x Measurements not available |
https://www.realtor.ca/real-estate/28234987/23-lott-road-e-white-city






