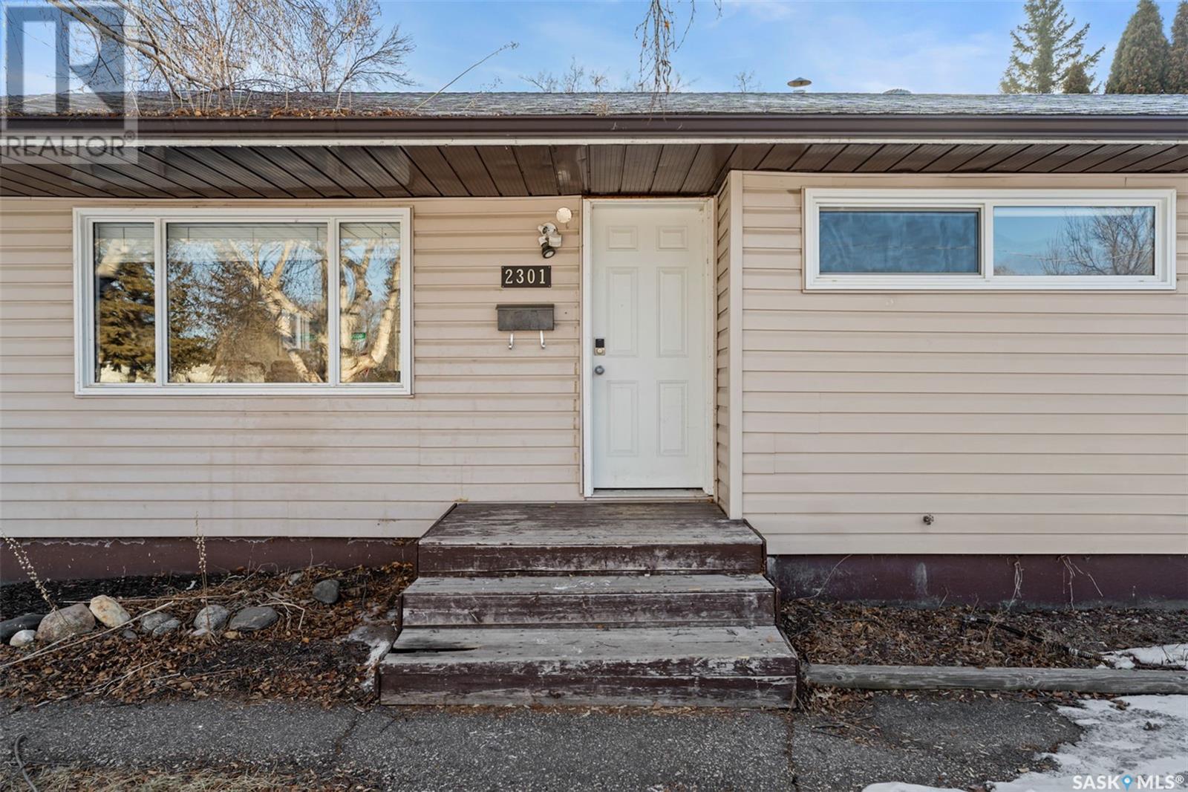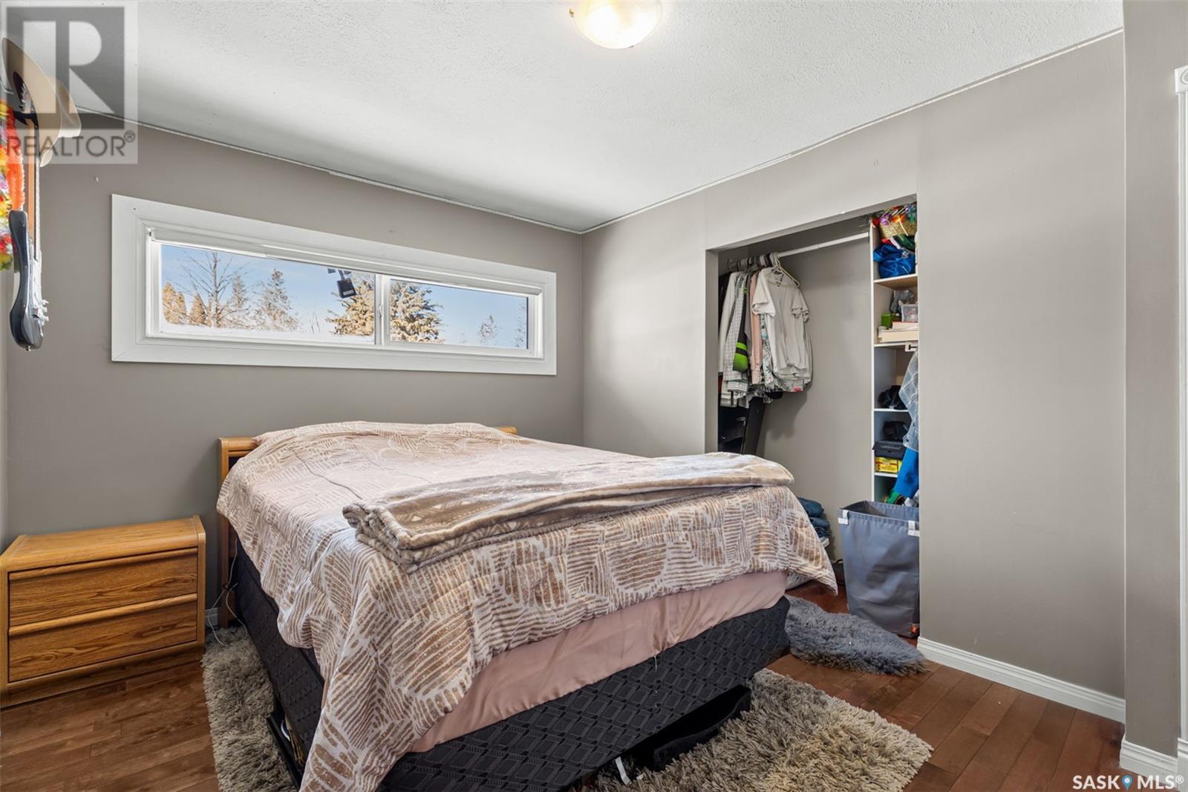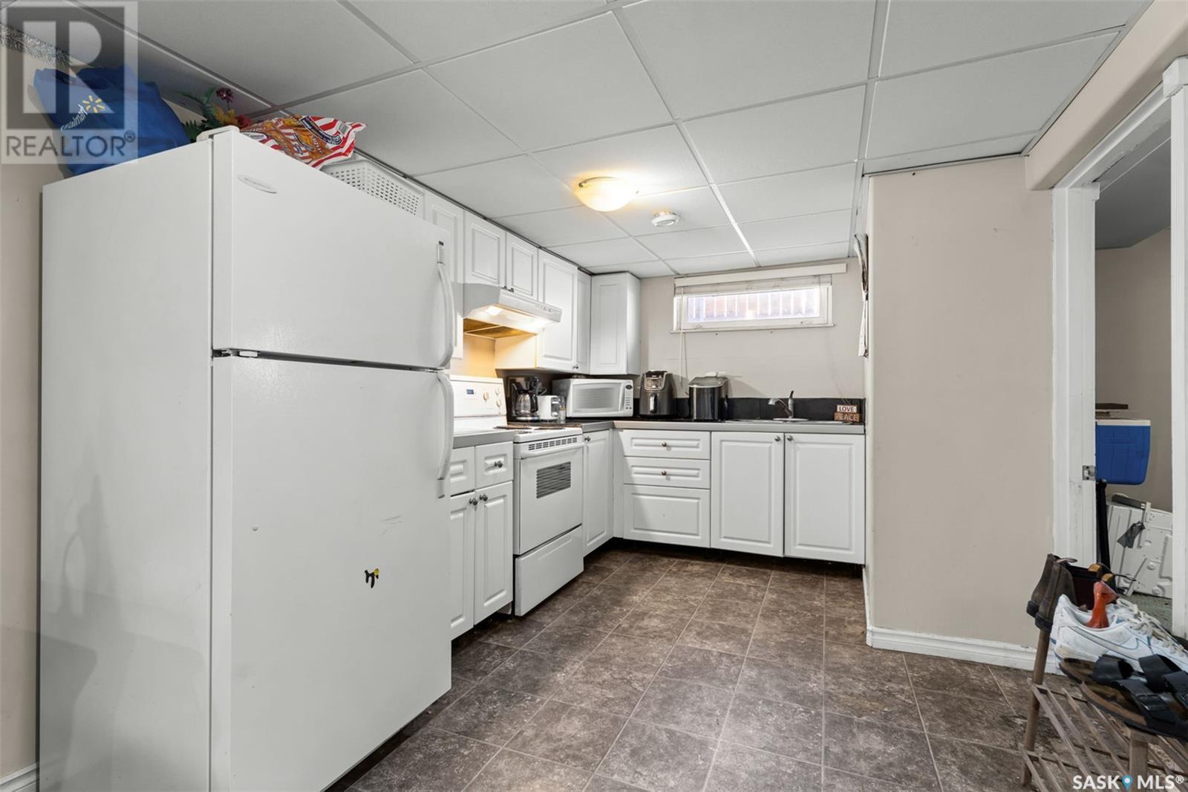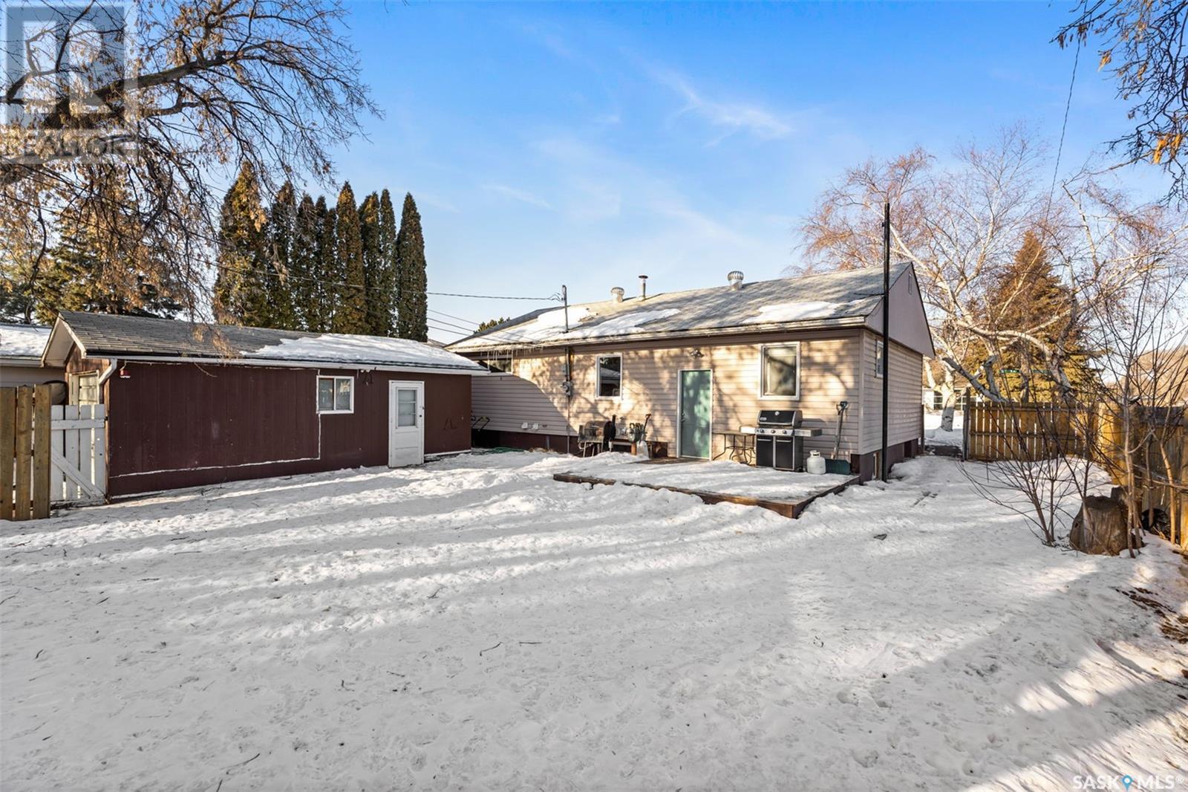2301 Dufferin Avenue Saskatoon, Saskatchewan S7J 1C1
5 Bedroom
2 Bathroom
1005 sqft
Bungalow
Forced Air
Lawn, Garden Area
$415,000
Spacious 5 bed 2 full bath 1005 sq/ft bungalow located on a large corner lot. Bright main floor has 3 big bedrooms and full bathroom, hardwood floor throughout most. Kitchen has been updated and has tile flooring. The basement suite ( Non Conforming) has a seporate entrance, 2 big bedrooms, open living and kitchen and a 3 peice bath. laundry on both floors. Updates include: Kitchen, bathrooms, furnace, water heater. Conviently located to schools, parks, transit and more! (id:43042)
Property Details
| MLS® Number | SK999161 |
| Property Type | Single Family |
| Neigbourhood | Queen Elizabeth |
| Features | Treed, Corner Site, Lane, Rectangular, Double Width Or More Driveway |
| Structure | Patio(s) |
Building
| Bathroom Total | 2 |
| Bedrooms Total | 5 |
| Appliances | Washer, Refrigerator, Dishwasher, Dryer, Hood Fan, Stove |
| Architectural Style | Bungalow |
| Basement Development | Finished |
| Basement Type | Full (finished) |
| Constructed Date | 1954 |
| Heating Fuel | Natural Gas |
| Heating Type | Forced Air |
| Stories Total | 1 |
| Size Interior | 1005 Sqft |
| Type | House |
Parking
| Detached Garage | |
| Parking Pad | |
| Parking Space(s) | 3 |
Land
| Acreage | No |
| Fence Type | Fence |
| Landscape Features | Lawn, Garden Area |
| Size Frontage | 59 Ft |
| Size Irregular | 6346.00 |
| Size Total | 6346 Sqft |
| Size Total Text | 6346 Sqft |
Rooms
| Level | Type | Length | Width | Dimensions |
|---|---|---|---|---|
| Basement | Kitchen | 9 ft ,3 in | 12 ft ,6 in | 9 ft ,3 in x 12 ft ,6 in |
| Basement | Living Room | 11 ft ,4 in | 14 ft ,8 in | 11 ft ,4 in x 14 ft ,8 in |
| Basement | Bedroom | 15 ft ,4 in | 9 ft ,6 in | 15 ft ,4 in x 9 ft ,6 in |
| Basement | Bedroom | 11 ft ,9 in | 7 ft ,11 in | 11 ft ,9 in x 7 ft ,11 in |
| Basement | 3pc Bathroom | Measurements not available | ||
| Basement | Laundry Room | Measurements not available | ||
| Basement | Storage | 12 ft ,6 in | 12 ft ,2 in | 12 ft ,6 in x 12 ft ,2 in |
| Main Level | Foyer | 8 ft ,6 in | 3 ft ,3 in | 8 ft ,6 in x 3 ft ,3 in |
| Main Level | Living Room | 13 ft ,11 in | 14 ft ,8 in | 13 ft ,11 in x 14 ft ,8 in |
| Main Level | Dining Room | 8 ft ,3 in | 8 ft ,10 in | 8 ft ,3 in x 8 ft ,10 in |
| Main Level | Kitchen | 9 ft ,11 in | 11 ft ,6 in | 9 ft ,11 in x 11 ft ,6 in |
| Main Level | 4pc Bathroom | Measurements not available | ||
| Main Level | Primary Bedroom | 9 ft ,11 in | 13 ft ,6 in | 9 ft ,11 in x 13 ft ,6 in |
| Main Level | Bedroom | 8 ft ,8 in | 10 ft | 8 ft ,8 in x 10 ft |
| Main Level | Bedroom | 8 ft ,11 in | 11 ft ,4 in | 8 ft ,11 in x 11 ft ,4 in |
| Main Level | Laundry Room | Measurements not available |
https://www.realtor.ca/real-estate/28052283/2301-dufferin-avenue-saskatoon-queen-elizabeth
Interested?
Contact us for more information
















































