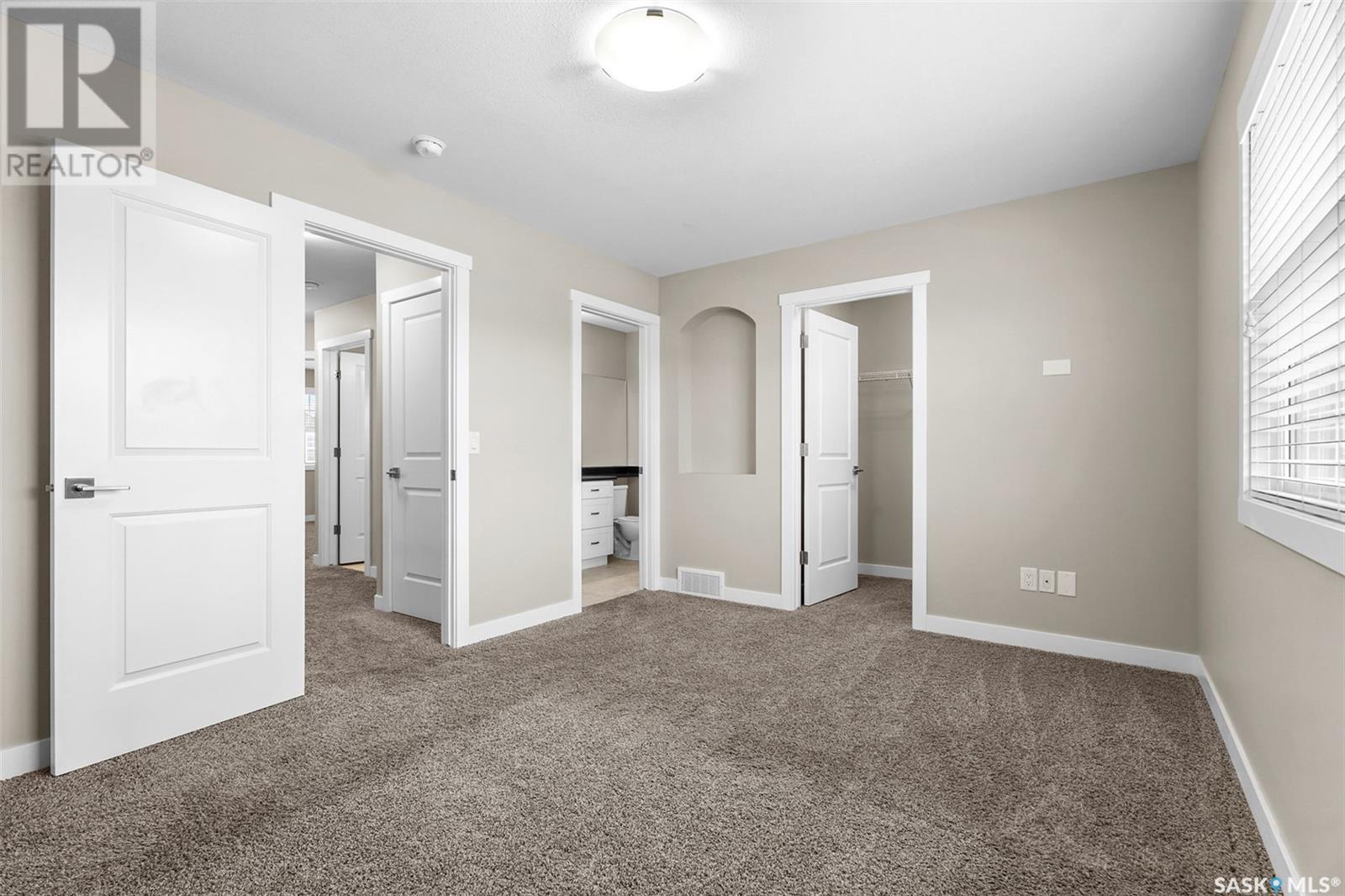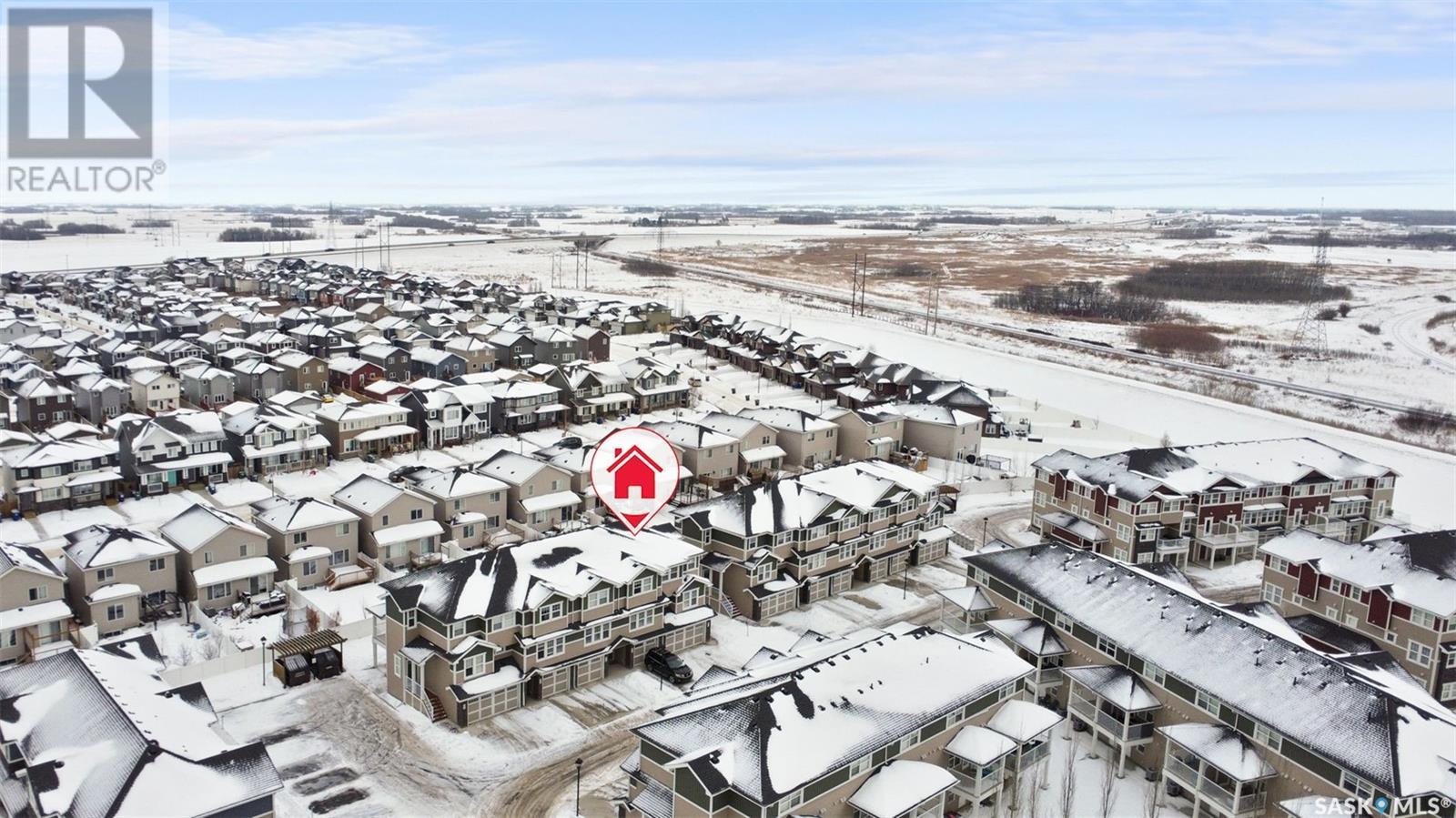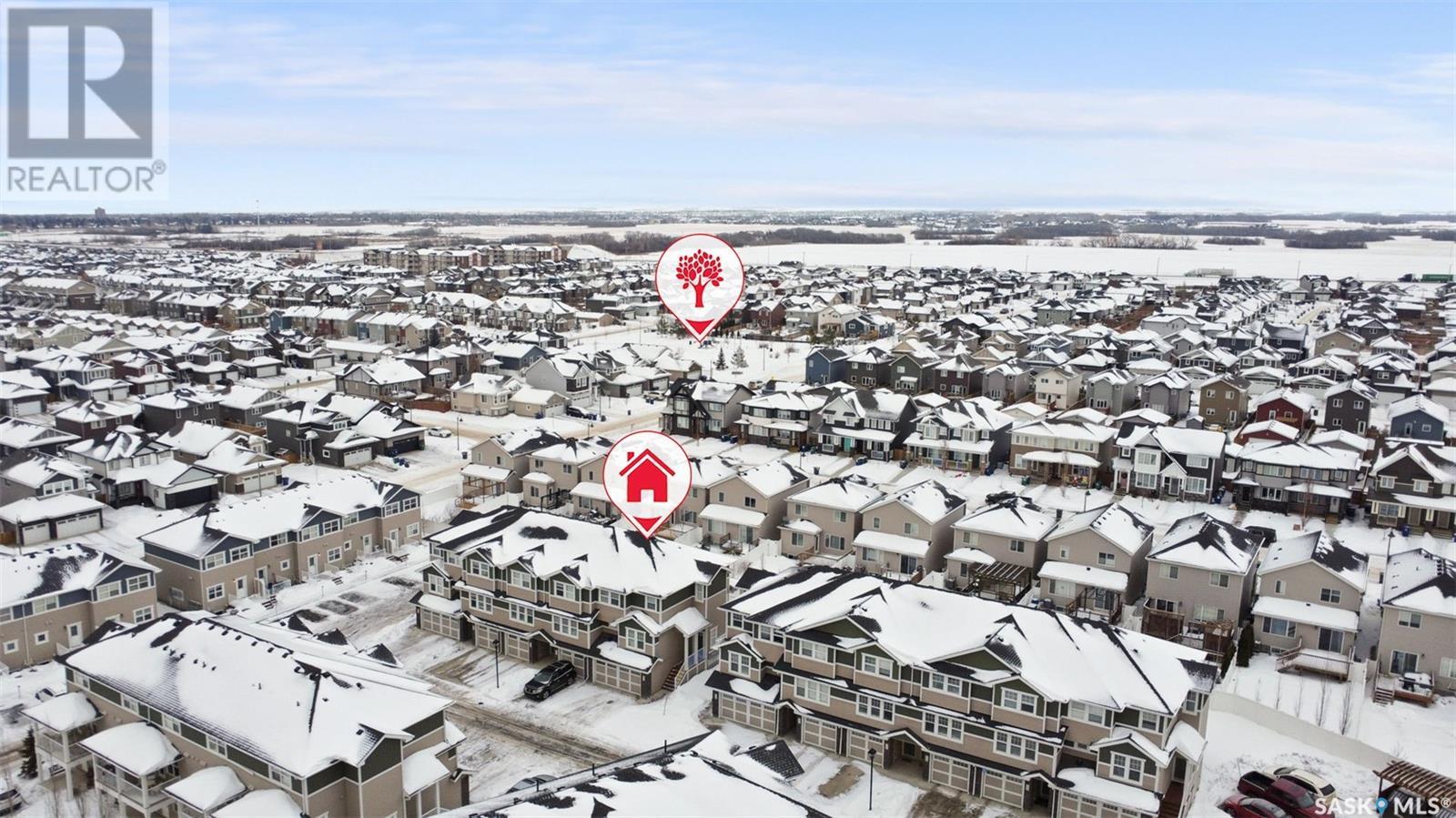231 1220 Pringle Way Saskatoon, Saskatchewan S7T 1C9
$469,900Maintenance,
$258.26 Monthly
Maintenance,
$258.26 MonthlyThis end unit townhouse in Stonebridge offers over 1,700 sqft, double attached garage and a great floorplan! The main floor features a bright and open layout with a spacious kitchen complete with corner pantry, large island and plenty of counter space! The adjoining dining room can accommodate a large table for hosting family and friends, while the living room is a great space to unwind and offers access to the covered front deck. A powder room completes this level. Upstairs you'll find 3 bedrooms and 2 baths - including the primary suite with a nice size walk-in closet and 3 piece ensuite. The laundry is conveniently located next to the bedrooms and there is good storage throughout. Off the double garage is a ground-level space ready for you to finish to your preferences, including rough-ins for a 3 piece bath. This space would make an ideal family room with access to the patio and shared green space behind. With low condo fees and pets allowed (with approval), this townhouse is an excellent place to call home, so be sure to schedule your private showing! (id:43042)
Property Details
| MLS® Number | SK002779 |
| Property Type | Single Family |
| Neigbourhood | Stonebridge |
| Community Features | Pets Allowed With Restrictions |
| Features | Double Width Or More Driveway |
| Structure | Deck, Patio(s) |
Building
| Bathroom Total | 3 |
| Bedrooms Total | 3 |
| Appliances | Washer, Refrigerator, Dishwasher, Dryer, Window Coverings, Garage Door Opener Remote(s), Stove |
| Architectural Style | 2 Level |
| Basement Development | Partially Finished |
| Basement Type | Partial (partially Finished) |
| Constructed Date | 2015 |
| Heating Fuel | Natural Gas |
| Heating Type | Forced Air |
| Stories Total | 3 |
| Size Interior | 1789 Sqft |
| Type | Row / Townhouse |
Parking
| Attached Garage | |
| Other | |
| Parking Space(s) | 4 |
Land
| Acreage | No |
Rooms
| Level | Type | Length | Width | Dimensions |
|---|---|---|---|---|
| Second Level | Living Room | 16 ft ,4 in | 13 ft | 16 ft ,4 in x 13 ft |
| Second Level | Kitchen | 15 ft ,9 in | 9 ft ,2 in | 15 ft ,9 in x 9 ft ,2 in |
| Second Level | Dining Room | 12 ft ,1 in | 9 ft ,3 in | 12 ft ,1 in x 9 ft ,3 in |
| Second Level | 2pc Bathroom | Measurements not available | ||
| Third Level | Primary Bedroom | 10 ft ,8 in | 13 ft ,10 in | 10 ft ,8 in x 13 ft ,10 in |
| Third Level | 3pc Ensuite Bath | Measurements not available | ||
| Third Level | Bedroom | 11 ft ,6 in | 9 ft ,5 in | 11 ft ,6 in x 9 ft ,5 in |
| Third Level | Bedroom | 9 ft ,8 in | 9 ft ,1 in | 9 ft ,8 in x 9 ft ,1 in |
| Third Level | 4pc Bathroom | Measurements not available | ||
| Third Level | Laundry Room | Measurements not available |
https://www.realtor.ca/real-estate/28175144/231-1220-pringle-way-saskatoon-stonebridge
Interested?
Contact us for more information










































