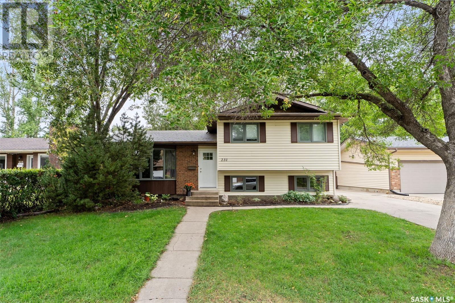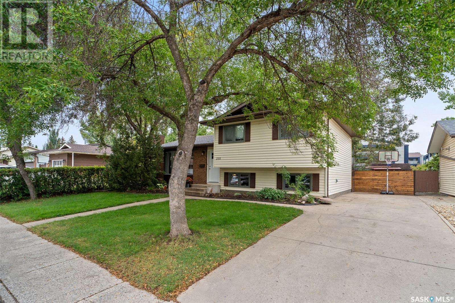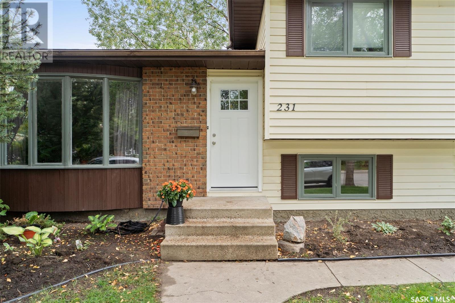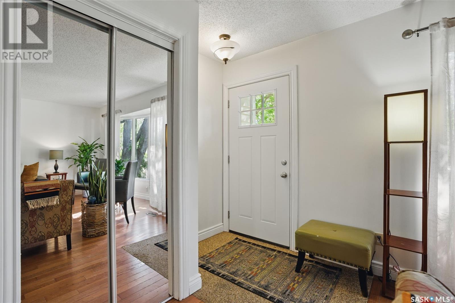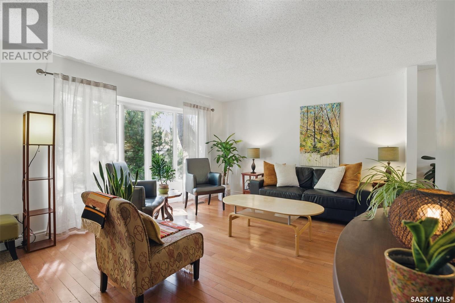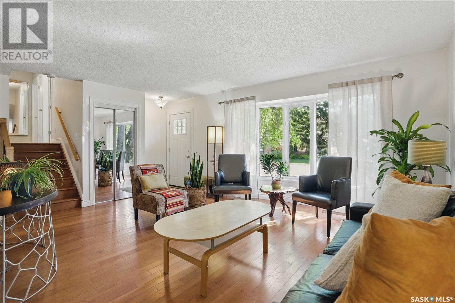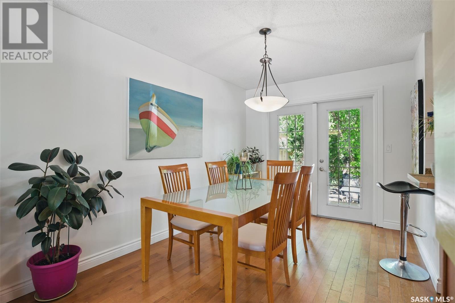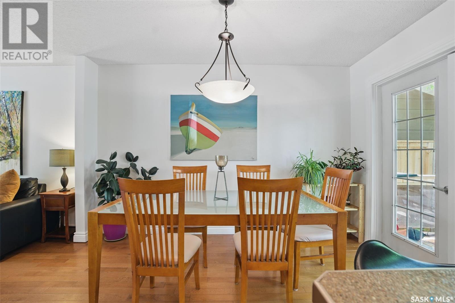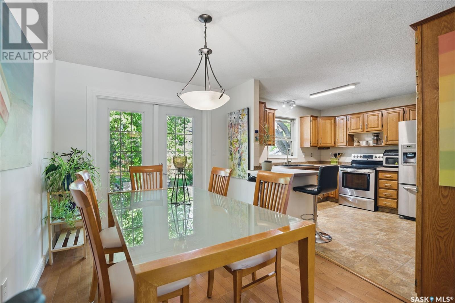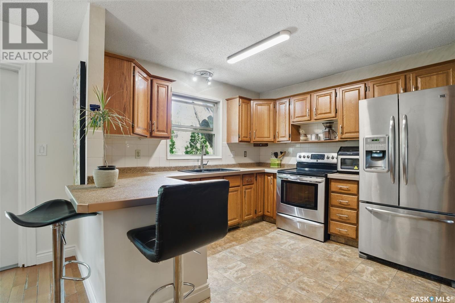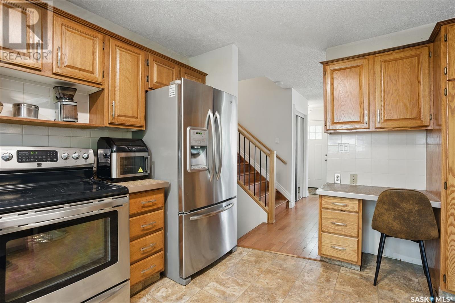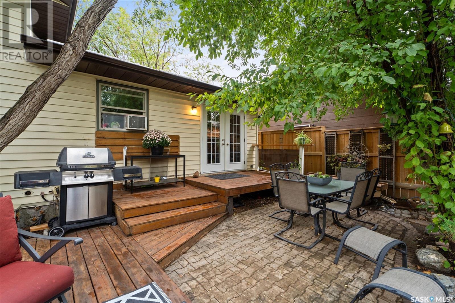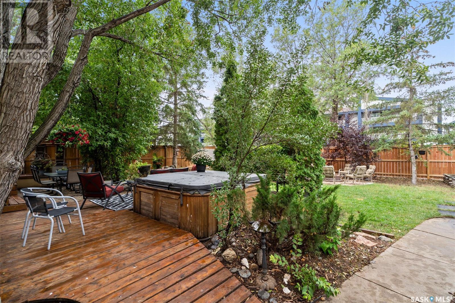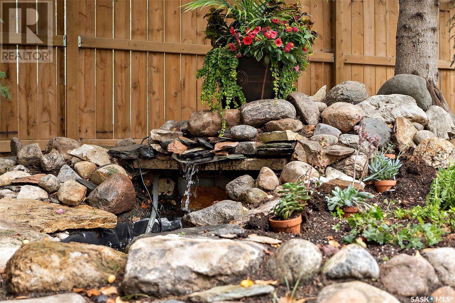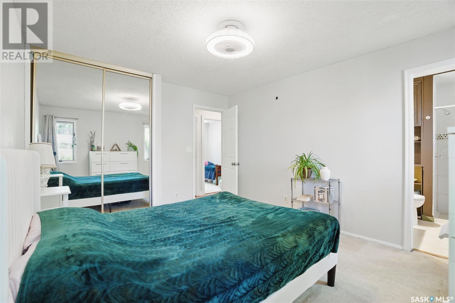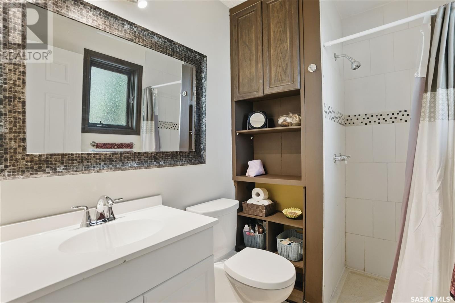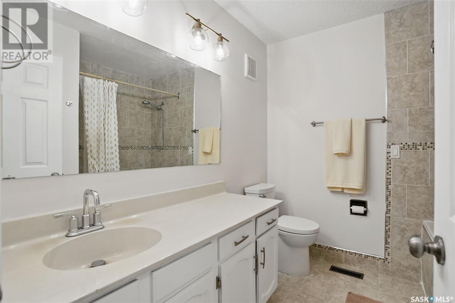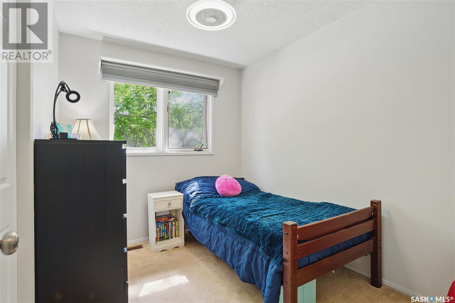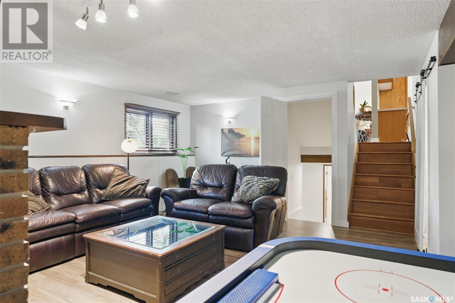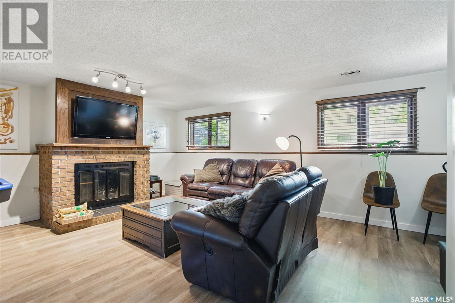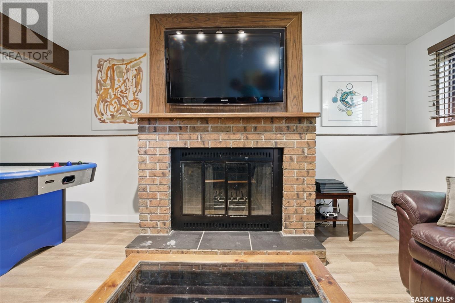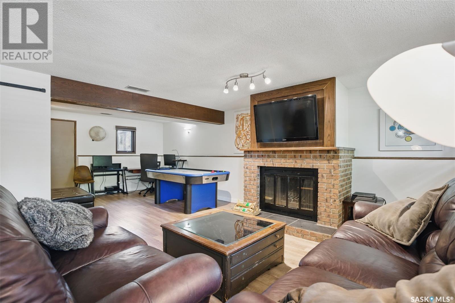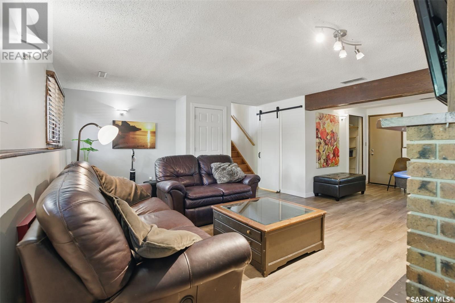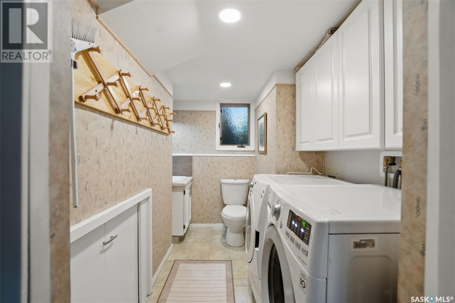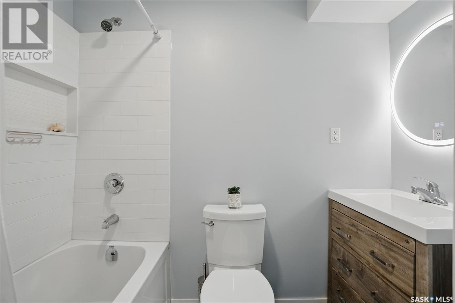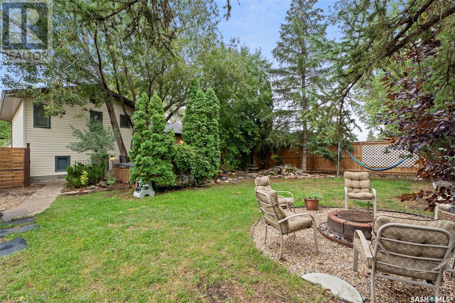4 Bedroom
4 Bathroom
1090 sqft
Fireplace
Forced Air
Lawn, Garden Area
$425,000
Welcome to this bright and beautifully maintained 4-level split offering approximately 1,090 square feet of well-designed living space. This home features a thoughtful floor plan that maximizes both comfort and functionality, with four spacious bedrooms and four bathrooms—perfect for growing families or those who like to entertain. Natural light fills the home through large windows, creating a warm and inviting atmosphere throughout. With two generous family rooms, there’s plenty of space to relax, entertain, or give everyone their own area to unwind. Whether you're hosting guests or enjoying a quiet evening in, this layout adapts to your lifestyle with ease. Recent updates include brand-new shingles, providing peace of mind and enhancing the home's curb appeal, a new hot water heater to be installed this week, and a beautifully landscaped yard which gives you your own private oasis. You'll also appreciate the convenience of RV parking, ideal for outdoor enthusiasts or accommodating extra vehicles. Located in a family-friendly neighborhood close to schools, parks, and amenities, giving you everything you need at a walkable distance. This well-kept and move-in ready home offers the ideal blend of space, light, and practicality. With its bright interior, multiple living areas, and key upgrades, it’s a home that truly checks all the boxes. Don’t miss the opportunity to make this versatile and welcoming home your own! Presentation of offers on Wednesday June 11 at noon.... As per the Seller’s direction, all offers will be presented on 2025-06-11 at 12:00 PM (id:43042)
Property Details
|
MLS® Number
|
SK008430 |
|
Property Type
|
Single Family |
|
Neigbourhood
|
Lakeview SA |
|
Features
|
Treed, Rectangular |
|
Structure
|
Deck |
Building
|
Bathroom Total
|
4 |
|
Bedrooms Total
|
4 |
|
Appliances
|
Washer, Refrigerator, Dishwasher, Dryer, Microwave, Window Coverings, Storage Shed, Stove |
|
Basement Development
|
Finished |
|
Basement Type
|
Full (finished) |
|
Constructed Date
|
1983 |
|
Construction Style Split Level
|
Split Level |
|
Fireplace Fuel
|
Wood |
|
Fireplace Present
|
Yes |
|
Fireplace Type
|
Conventional |
|
Heating Fuel
|
Natural Gas |
|
Heating Type
|
Forced Air |
|
Size Interior
|
1090 Sqft |
|
Type
|
House |
Parking
|
None
|
|
|
R V
|
|
|
Parking Space(s)
|
3 |
Land
|
Acreage
|
No |
|
Fence Type
|
Fence |
|
Landscape Features
|
Lawn, Garden Area |
|
Size Frontage
|
54 Ft |
|
Size Irregular
|
5886.00 |
|
Size Total
|
5886 Sqft |
|
Size Total Text
|
5886 Sqft |
Rooms
| Level |
Type |
Length |
Width |
Dimensions |
|
Second Level |
4pc Bathroom |
8 ft ,3 in |
7 ft ,4 in |
8 ft ,3 in x 7 ft ,4 in |
|
Second Level |
Bedroom |
10 ft |
7 ft ,9 in |
10 ft x 7 ft ,9 in |
|
Second Level |
Bedroom |
10 ft |
8 ft ,4 in |
10 ft x 8 ft ,4 in |
|
Second Level |
Primary Bedroom |
13 ft ,2 in |
11 ft |
13 ft ,2 in x 11 ft |
|
Second Level |
3pc Ensuite Bath |
4 ft ,9 in |
7 ft ,9 in |
4 ft ,9 in x 7 ft ,9 in |
|
Third Level |
Laundry Room |
9 ft ,7 in |
4 ft ,8 in |
9 ft ,7 in x 4 ft ,8 in |
|
Third Level |
Family Room |
24 ft ,5 in |
16 ft ,9 in |
24 ft ,5 in x 16 ft ,9 in |
|
Fourth Level |
Den |
10 ft ,9 in |
7 ft ,4 in |
10 ft ,9 in x 7 ft ,4 in |
|
Fourth Level |
Bedroom |
16 ft ,8 in |
|
16 ft ,8 in x Measurements not available |
|
Fourth Level |
4pc Bathroom |
7 ft ,5 in |
5 ft ,11 in |
7 ft ,5 in x 5 ft ,11 in |
|
Fourth Level |
Other |
6 ft ,7 in |
8 ft ,6 in |
6 ft ,7 in x 8 ft ,6 in |
|
Main Level |
Living Room |
12 ft ,7 in |
17 ft ,1 in |
12 ft ,7 in x 17 ft ,1 in |
|
Main Level |
Kitchen |
12 ft ,2 in |
10 ft ,4 in |
12 ft ,2 in x 10 ft ,4 in |
|
Main Level |
Dining Room |
12 ft ,7 in |
8 ft ,2 in |
12 ft ,7 in x 8 ft ,2 in |
https://www.realtor.ca/real-estate/28421619/231-kenosee-crescent-saskatoon-lakeview-sa


