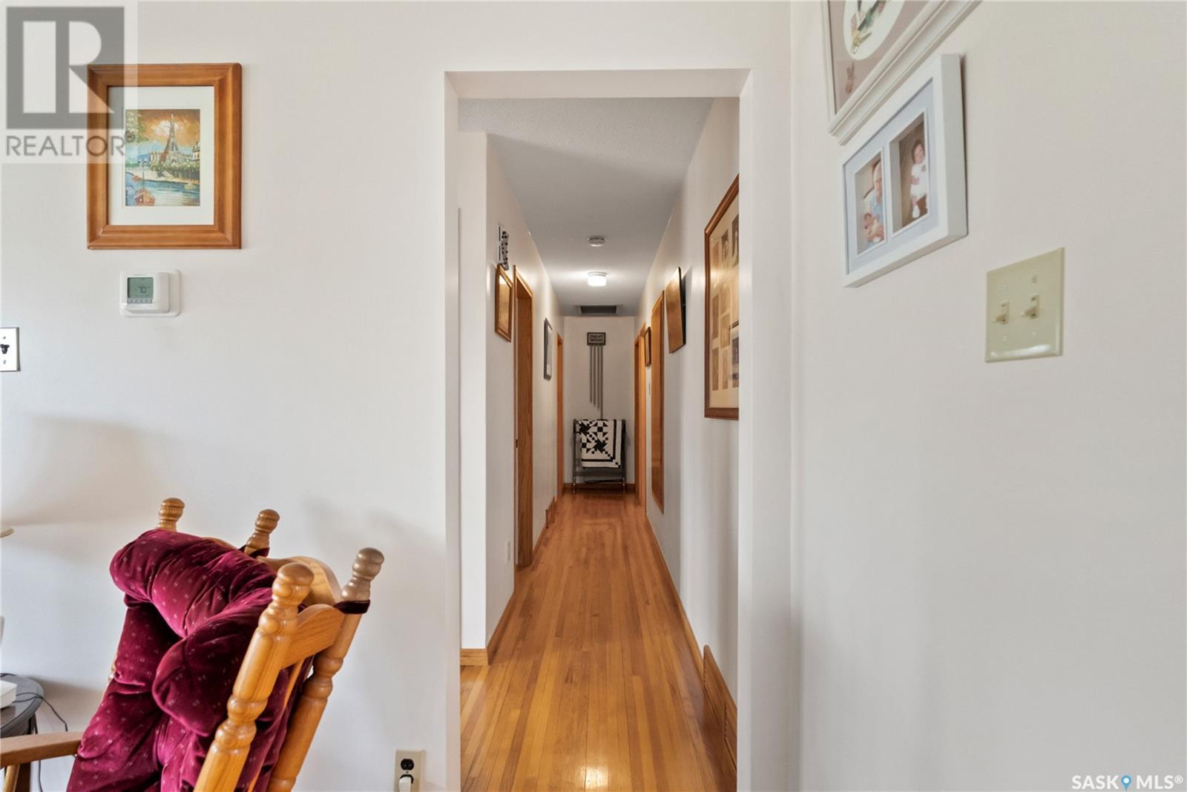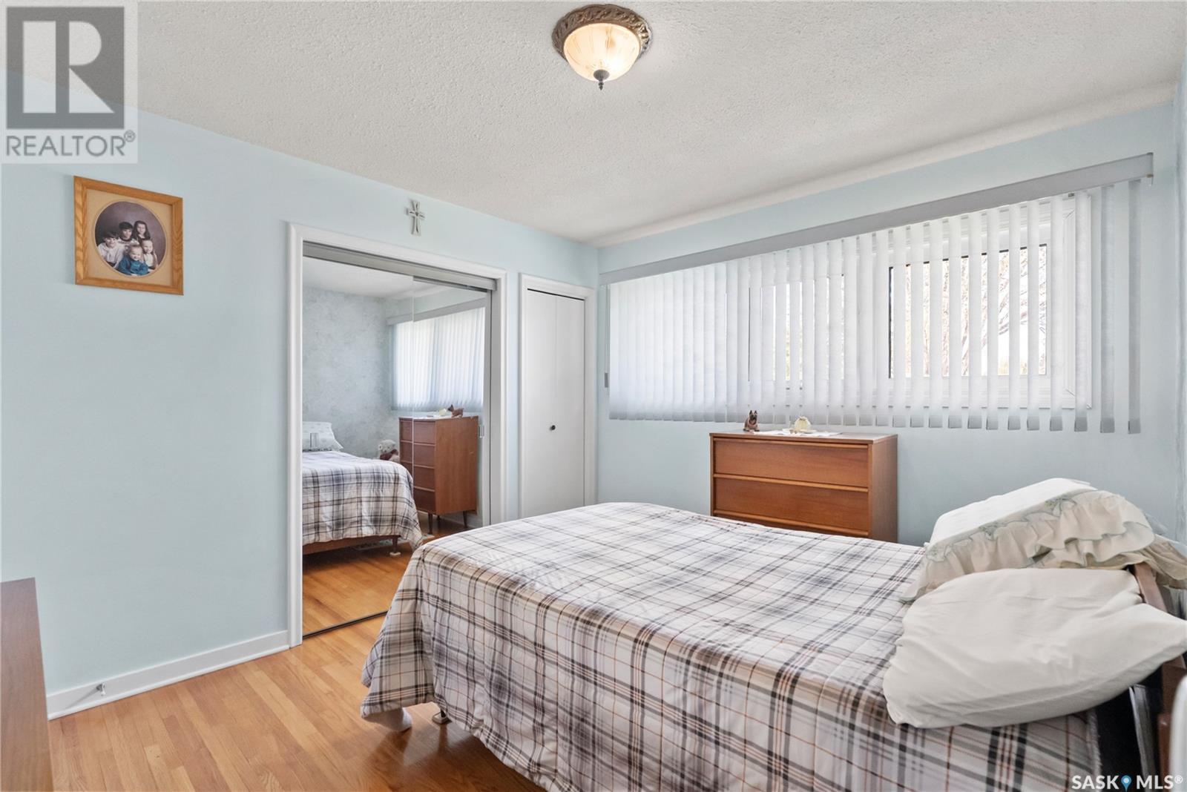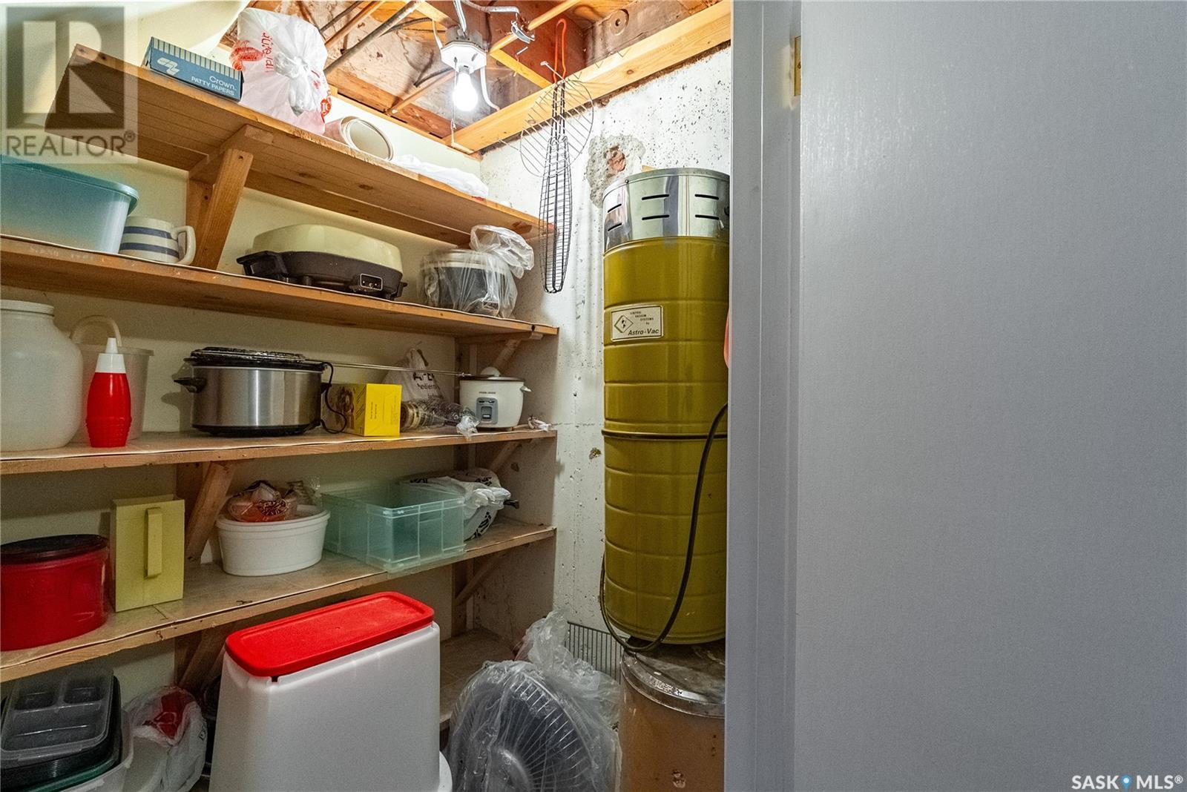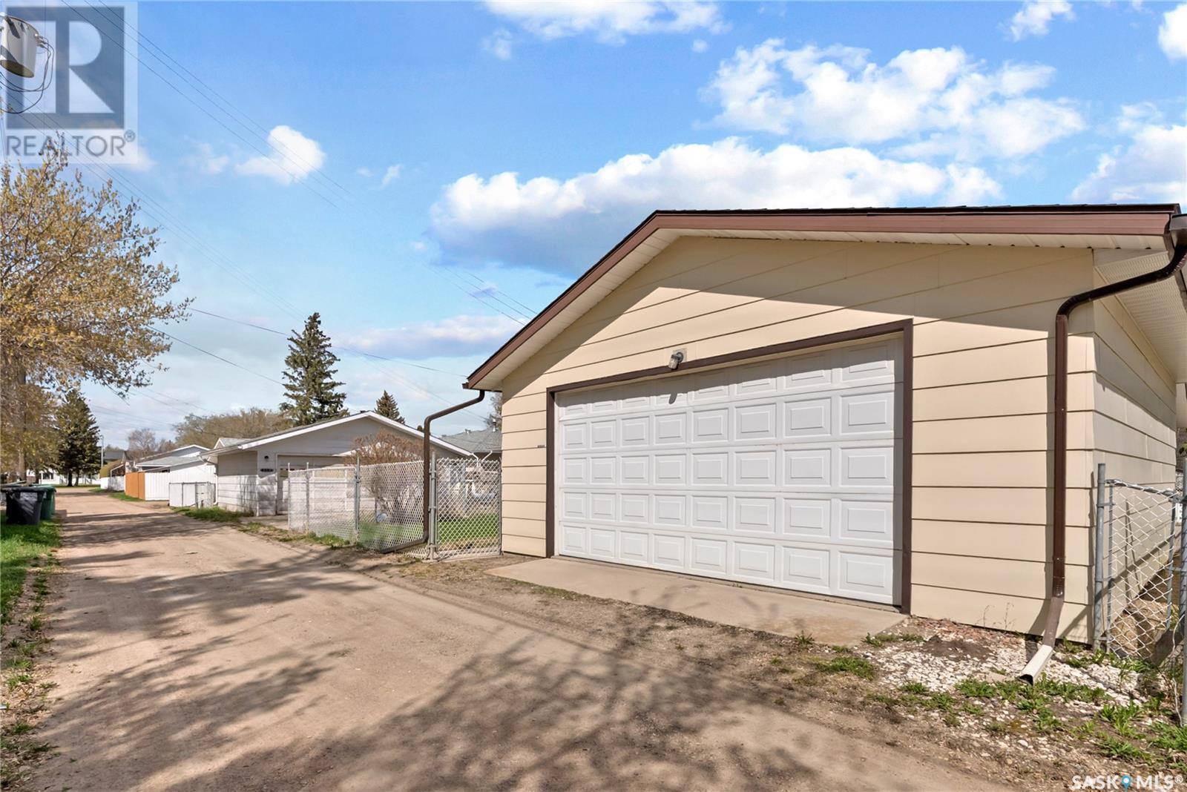2322 Lansdowne Avenue Saskatoon, Saskatchewan S7J 1G9
$439,900
Welcome to 2322 Lansdowne Avenue, a bright and beautifully maintained 1133 sq ft bungalow in Saskatoon’s desirable Queen Elizabeth neighbourhood. This 4-bedroom, 2-bathroom home features great hardwood floors in the living and dining areas and primary bedroom, newer windows, updated shingles, air conditioning, and furnace. The spacious basement includes a large family room, an additional bedroom and bathroom, a generous laundry area, and potential for a second bedroom and also has existing plumbing for a wet bar. Enjoy outdoor living on the covered front deck, with the convenience of an exterior front sprinkler system and a fully fenced yard boasting nearly 50 feet of frontage. An insulated 22x24 double garage completes this inviting property, located close to parks, schools, and all amenities.... As per the Seller’s direction, all offers will be presented on 2025-05-12 at 12:02 AM (id:43042)
Open House
This property has open houses!
5:00 pm
Ends at:6:30 pm
12:00 pm
Ends at:2:00 pm
12:00 pm
Ends at:2:00 pm
Property Details
| MLS® Number | SK004964 |
| Property Type | Single Family |
| Neigbourhood | Queen Elizabeth |
| Features | Rectangular |
Building
| Bathroom Total | 2 |
| Bedrooms Total | 4 |
| Appliances | Washer, Refrigerator, Dishwasher, Dryer, Microwave, Window Coverings, Garage Door Opener Remote(s), Central Vacuum, Stove |
| Architectural Style | Bungalow |
| Basement Development | Finished |
| Basement Type | Full (finished) |
| Constructed Date | 1954 |
| Cooling Type | Central Air Conditioning |
| Heating Fuel | Natural Gas |
| Heating Type | Forced Air |
| Stories Total | 1 |
| Size Interior | 1133 Sqft |
| Type | House |
Parking
| Detached Garage | |
| Parking Space(s) | 2 |
Land
| Acreage | No |
| Fence Type | Fence |
| Landscape Features | Lawn |
| Size Frontage | 49 Ft ,9 In |
| Size Irregular | 5382.00 |
| Size Total | 5382 Sqft |
| Size Total Text | 5382 Sqft |
Rooms
| Level | Type | Length | Width | Dimensions |
|---|---|---|---|---|
| Basement | Laundry Room | 10 ft ,3 in | 13 ft ,11 in | 10 ft ,3 in x 13 ft ,11 in |
| Basement | 3pc Bathroom | Measurements not available | ||
| Basement | Bedroom | 11 ft ,5 in | 8 ft ,5 in | 11 ft ,5 in x 8 ft ,5 in |
| Basement | Family Room | 27 ft ,6 in | 11 ft | 27 ft ,6 in x 11 ft |
| Basement | Bonus Room | 25 ft ,2 in | 7 ft ,9 in | 25 ft ,2 in x 7 ft ,9 in |
| Main Level | Kitchen | 12 ft | 11 ft | 12 ft x 11 ft |
| Main Level | Dining Room | 11 ft ,5 in | 8 ft ,11 in | 11 ft ,5 in x 8 ft ,11 in |
| Main Level | Living Room | 15 ft ,9 in | 11 ft ,5 in | 15 ft ,9 in x 11 ft ,5 in |
| Main Level | Primary Bedroom | 10 ft ,4 in | 12 ft | 10 ft ,4 in x 12 ft |
| Main Level | Bedroom | 12 ft | 9 ft ,6 in | 12 ft x 9 ft ,6 in |
| Main Level | Bedroom | 11 ft | 8 ft ,8 in | 11 ft x 8 ft ,8 in |
| Main Level | 4pc Bathroom | Measurements not available |
https://www.realtor.ca/real-estate/28279959/2322-lansdowne-avenue-saskatoon-queen-elizabeth
Interested?
Contact us for more information



















































