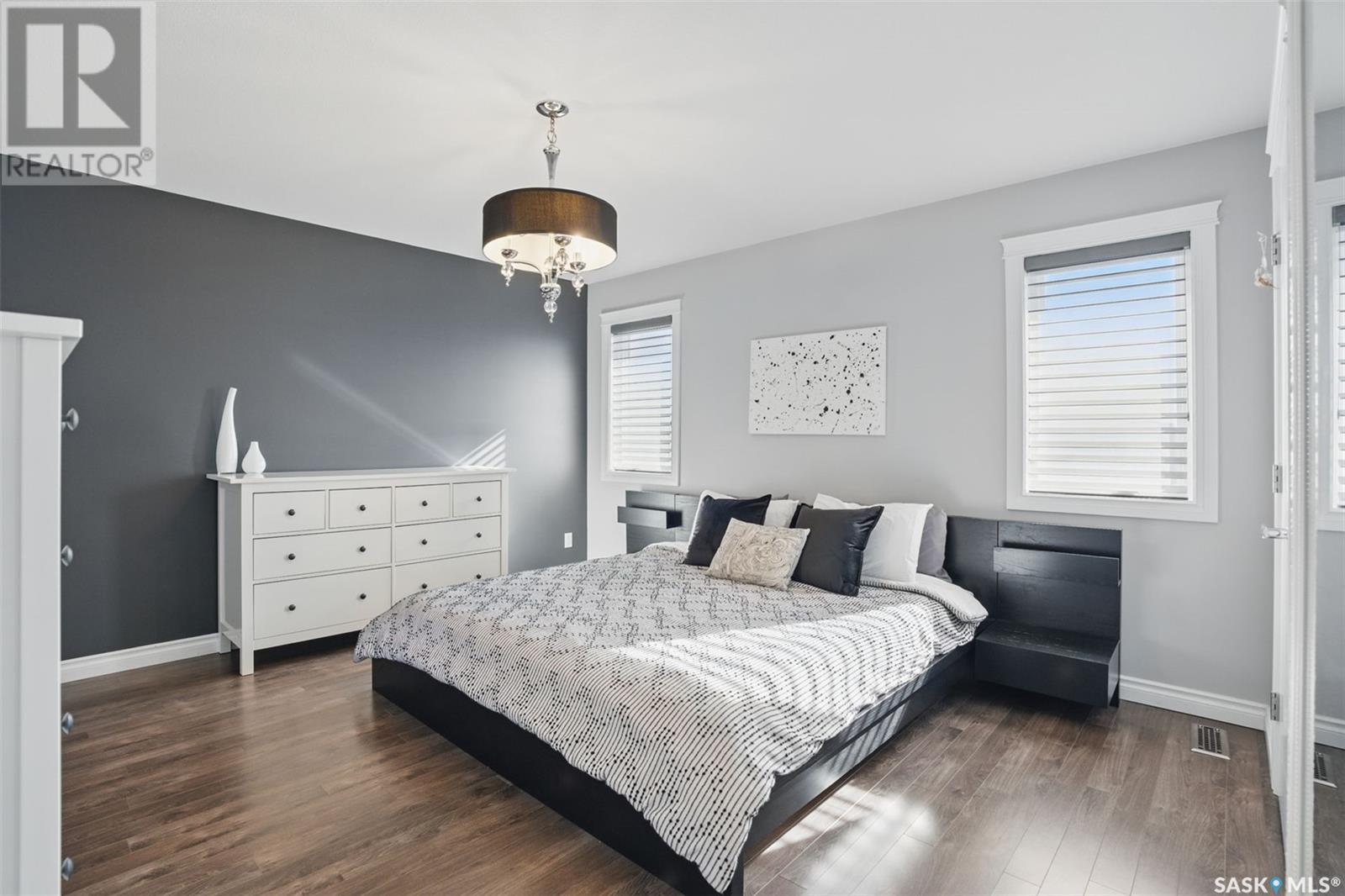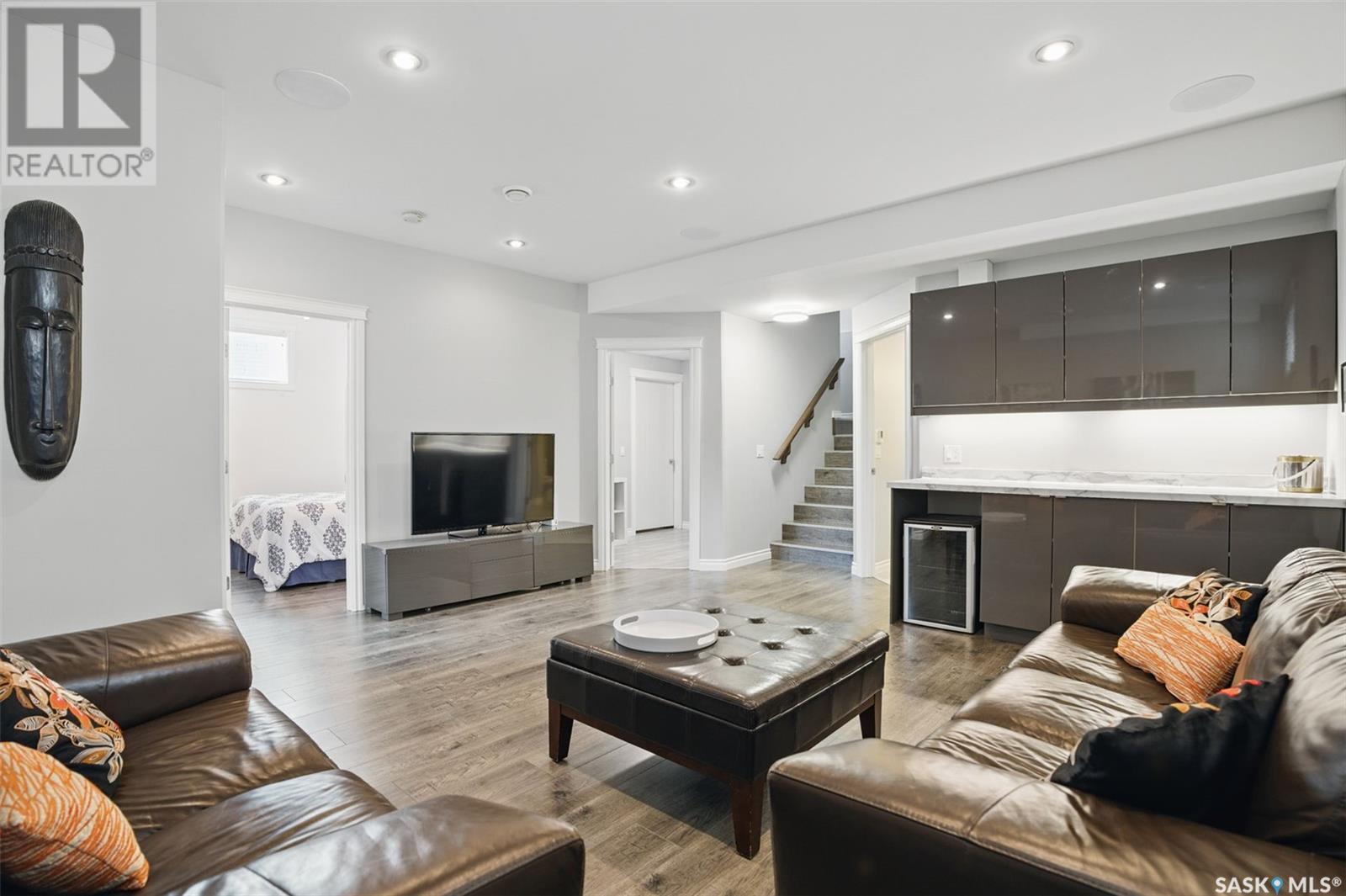5 Bedroom
4 Bathroom
1802 sqft
2 Level
Fireplace
Central Air Conditioning, Air Exchanger
Forced Air
Lawn, Underground Sprinkler, Garden Area
$599,800
Welcome to 234 McCallum Way in Hampton Village – a stunning, custom-built two-storey home designed with luxury, function, and style in mind. From the moment you arrive, the high-end stucco and stone exterior and rare heated triple attached garage with a drive-through fourth door to the backyard set this property apart. Step inside and be greeted by a spacious entryway, soaring 9' ceilings, and a bright, open-concept layout that exudes comfort and class. The living room is flooded with natural light thanks to large southeast-facing windows that overlook the beautifully landscaped yard. The gourmet kitchen is a true showstopper – featuring ceiling-height soft-close cabinetry, an abundance of pot drawers, sleek quartz countertops with waterfall edge panels, a corner pantry, and a generous island perfect for entertaining. The main floor also includes a stylish two-piece powder room and a mudroom with laundry and direct garage access. Upstairs offers three spacious bedrooms, including a king-sized primary suite with a walk-in closet and spa-inspired 4-piece ensuite with a standalone soaker tub and double marble shower. The two additional bedrooms share a custom-tiled 4-piece bath with a deep tub and elegant finishes. The fully finished basement continues the high-end feel with two more bedrooms, a thoughtfully designed den, and a custom bar area perfect for relaxing or hosting guests. Step outside to your private oasis – a fully fenced yard with underground sprinklers, garden boxes, a shed, and a two-tier composite deck complete with a natural gas BBQ hookup. This home truly checks all the boxes. Don’t miss your chance to own one of Hampton Village’s finest. Call today for your private showing! (id:43042)
Property Details
|
MLS® Number
|
SK003306 |
|
Property Type
|
Single Family |
|
Neigbourhood
|
Hampton Village |
|
Features
|
Rectangular, Sump Pump |
|
Structure
|
Deck |
Building
|
Bathroom Total
|
4 |
|
Bedrooms Total
|
5 |
|
Appliances
|
Washer, Refrigerator, Dishwasher, Dryer, Microwave, Alarm System, Humidifier, Window Coverings, Garage Door Opener Remote(s), Hood Fan, Central Vacuum, Storage Shed, Stove |
|
Architectural Style
|
2 Level |
|
Basement Development
|
Finished |
|
Basement Type
|
Full (finished) |
|
Constructed Date
|
2011 |
|
Cooling Type
|
Central Air Conditioning, Air Exchanger |
|
Fire Protection
|
Alarm System |
|
Fireplace Fuel
|
Gas |
|
Fireplace Present
|
Yes |
|
Fireplace Type
|
Conventional |
|
Heating Fuel
|
Natural Gas |
|
Heating Type
|
Forced Air |
|
Stories Total
|
2 |
|
Size Interior
|
1802 Sqft |
|
Type
|
House |
Parking
|
Attached Garage
|
|
|
Heated Garage
|
|
|
Parking Space(s)
|
7 |
Land
|
Acreage
|
No |
|
Fence Type
|
Fence |
|
Landscape Features
|
Lawn, Underground Sprinkler, Garden Area |
|
Size Frontage
|
47 Ft |
|
Size Irregular
|
2311.00 |
|
Size Total
|
2311 Sqft |
|
Size Total Text
|
2311 Sqft |
Rooms
| Level |
Type |
Length |
Width |
Dimensions |
|
Second Level |
Primary Bedroom |
|
|
12'9" x 13'9" |
|
Second Level |
4pc Bathroom |
|
|
7'8" x 12'1 |
|
Second Level |
Bedroom |
|
|
12'3" x 10' |
|
Second Level |
Bedroom |
|
|
10' x 10' |
|
Second Level |
4pc Bathroom |
|
|
8'7" x 7'5" |
|
Basement |
Family Room |
|
|
16'5" x 16'5" |
|
Basement |
3pc Bathroom |
|
|
6'8" x 9'3" |
|
Basement |
Bedroom |
|
|
11' x 9'2" |
|
Basement |
Bedroom |
|
|
10' x 10'9" |
|
Basement |
Den |
|
|
7'2" x 9'7" |
|
Basement |
Other |
|
|
x x x |
|
Main Level |
Living Room |
|
|
16'2" x 17'2" |
|
Main Level |
Kitchen |
|
|
12'4" x 12'5" |
|
Main Level |
Dining Room |
|
|
8'5" x 12'5" |
|
Main Level |
2pc Bathroom |
|
|
x x x |
|
Main Level |
Laundry Room |
|
|
10'7" x 6'8" |
https://www.realtor.ca/real-estate/28194760/234-mccallum-way-saskatoon-hampton-village














































