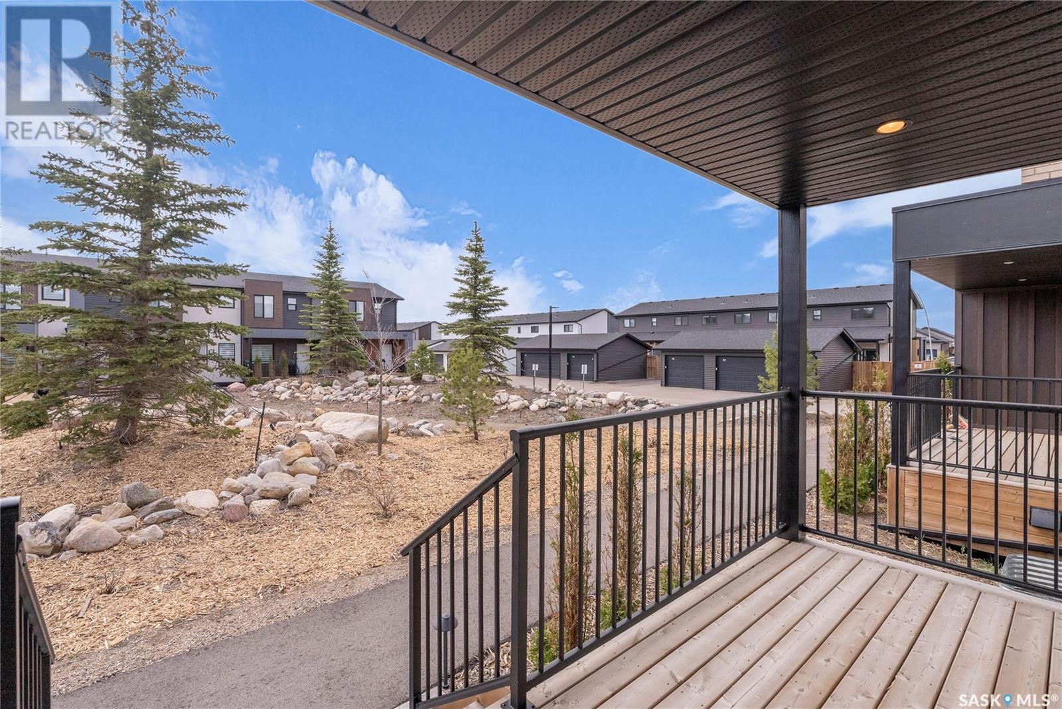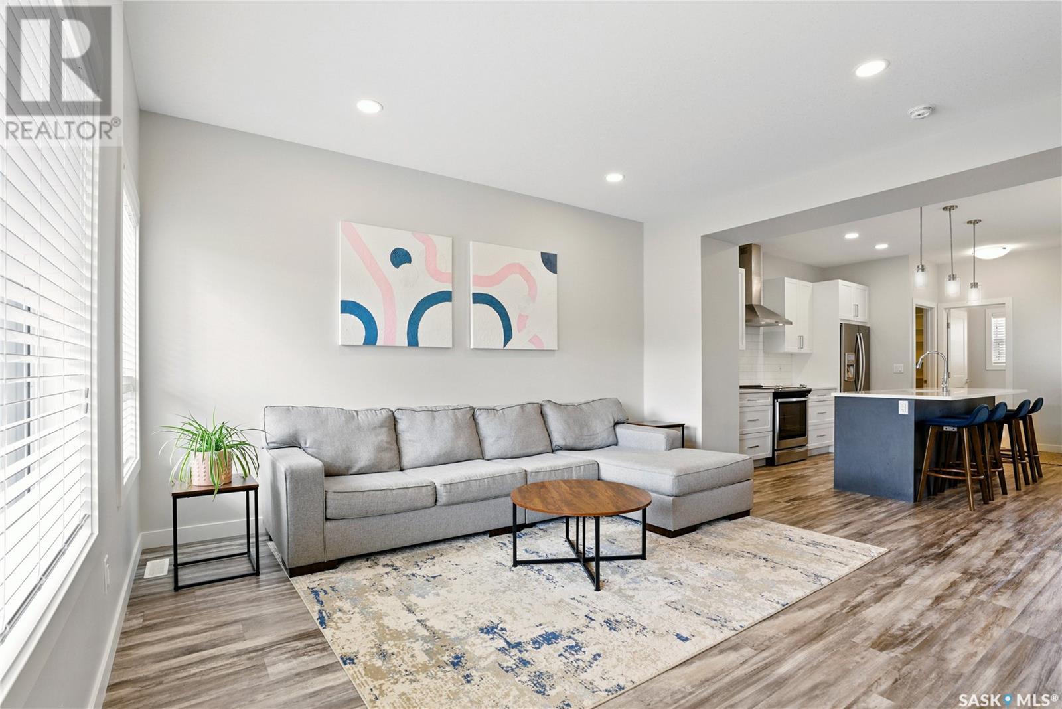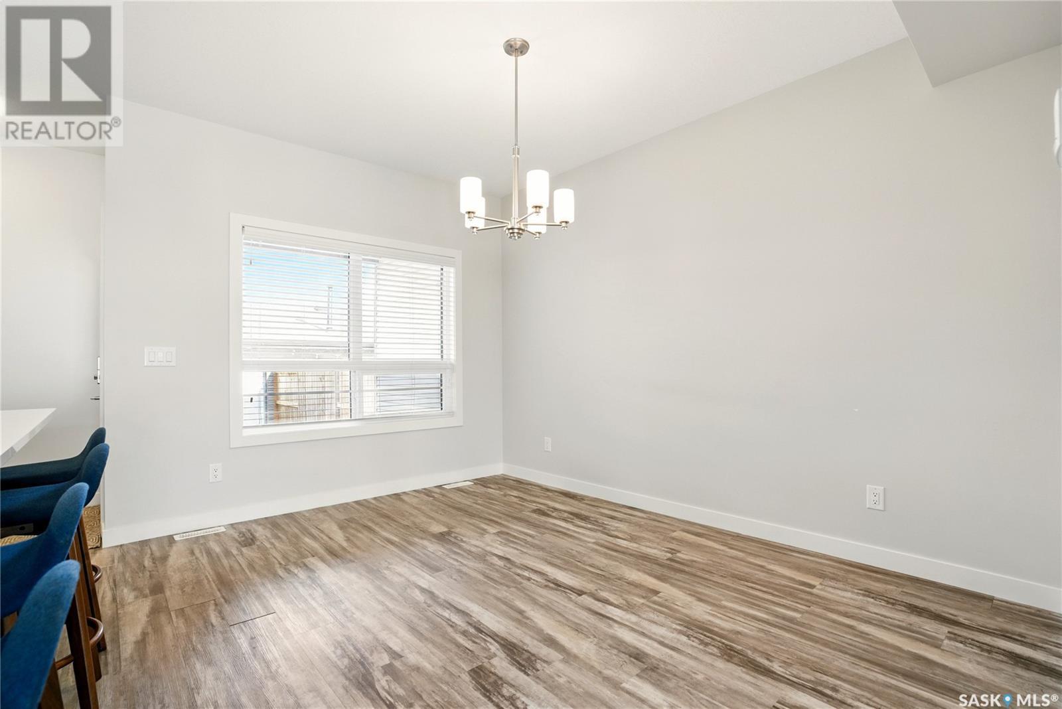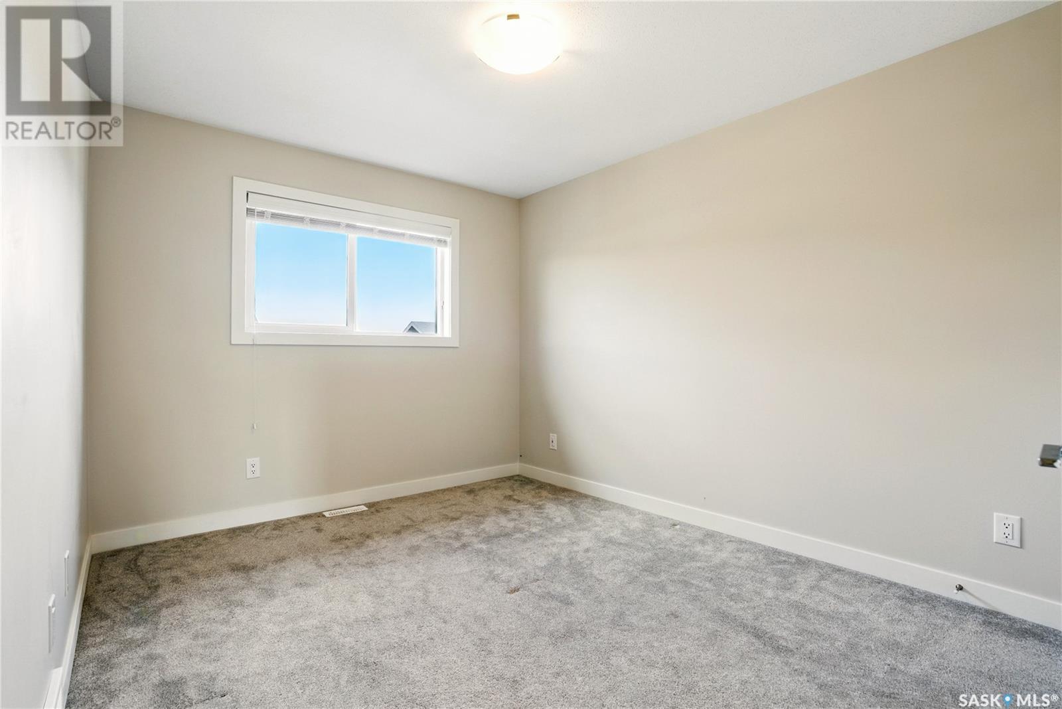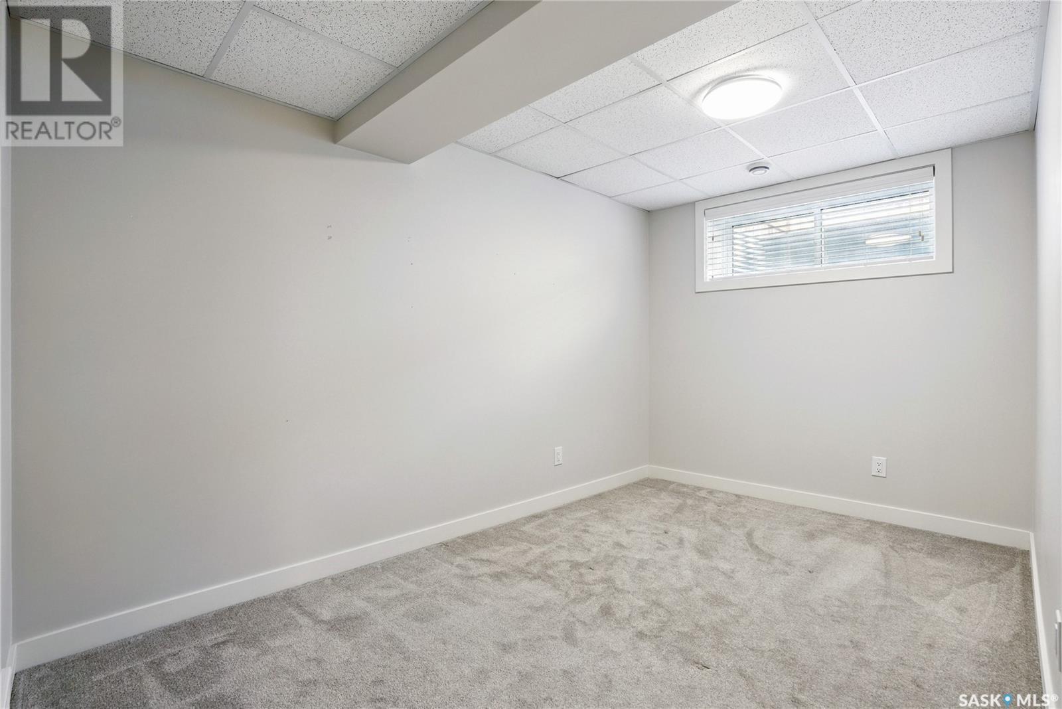24 619 Evergreen Boulevard Saskatoon, Saskatchewan S7W 0Y7
$429,900Maintenance,
$439 Monthly
Maintenance,
$439 MonthlyWelcome to 24-619 Evergreen Blvd in the elegant Compass Point complex. Located in Saskatoon's Evergreen neighbourhood this complex was built in 2022 by Riverbend Developments. Enjoy park like views everyday when you live here! The main floor consists of an open concept living room, kitchen, & dining room. If you like to cook then this kitchen is for you. There is a large walk-in pantry, with space to hang coats as well. There's a quartz island for casual meals or visiting with friends, and stainless steel appliances. The dining room is spacious enough for a large table and has views of the backyard. There is also a powder room at the back entrance. Up on the second floor you will find a primary bedroom with a walk in closet and its own 3 piece ensuite. There are also two additional bedrooms as well as a 4 piece bathroom. Down in the basement the living room area was made private with the addition of a sliding door making it great for an office but future uses could be a gym or a play room. Down here there is also a spacious bedroom, a tidy 3 piece bathroom and a couple of storage areas. The backyard is very private for a townhouse style home as the single detached garage and the fence close in the space. There is also a covered deck with a natural gas BBQ outlet. Pets are welcome at this complex, with Board approval. This is a great starter home in a lovely complex. Book your showing today! (id:43042)
Property Details
| MLS® Number | SK004557 |
| Property Type | Single Family |
| Neigbourhood | Evergreen |
| Community Features | Pets Allowed With Restrictions |
| Features | Sump Pump |
| Structure | Deck |
Building
| Bathroom Total | 4 |
| Bedrooms Total | 4 |
| Appliances | Washer, Refrigerator, Dishwasher, Dryer, Microwave, Garage Door Opener Remote(s), Hood Fan, Stove |
| Architectural Style | 2 Level |
| Basement Development | Finished |
| Basement Type | Full (finished) |
| Constructed Date | 2021 |
| Cooling Type | Central Air Conditioning, Air Exchanger |
| Heating Fuel | Natural Gas |
| Heating Type | Forced Air |
| Stories Total | 2 |
| Size Interior | 1312 Sqft |
| Type | Row / Townhouse |
Parking
| Detached Garage | |
| Other | |
| Parking Space(s) | 4 |
Land
| Acreage | No |
| Fence Type | Fence |
| Landscape Features | Lawn |
Rooms
| Level | Type | Length | Width | Dimensions |
|---|---|---|---|---|
| Second Level | Bedroom | 9 ft ,1 in | 9 ft ,4 in | 9 ft ,1 in x 9 ft ,4 in |
| Second Level | Bedroom | 11 ft ,9 in | 9 ft ,7 in | 11 ft ,9 in x 9 ft ,7 in |
| Second Level | 4pc Bathroom | 4 ft ,11 in | 7 ft ,8 in | 4 ft ,11 in x 7 ft ,8 in |
| Second Level | Primary Bedroom | 11 ft ,2 in | 11 ft ,3 in | 11 ft ,2 in x 11 ft ,3 in |
| Second Level | 3pc Ensuite Bath | 4 ft ,11 in | 7 ft ,6 in | 4 ft ,11 in x 7 ft ,6 in |
| Second Level | Laundry Room | Measurements not available | ||
| Basement | Bedroom | 7 ft ,11 in | 12 ft ,8 in | 7 ft ,11 in x 12 ft ,8 in |
| Basement | 3pc Bathroom | 7 ft ,11 in | 6 ft | 7 ft ,11 in x 6 ft |
| Basement | Family Room | 15 ft ,2 in | 9 ft ,5 in | 15 ft ,2 in x 9 ft ,5 in |
| Main Level | Living Room | 14 ft ,9 in | 12 ft ,6 in | 14 ft ,9 in x 12 ft ,6 in |
| Main Level | Dining Room | 6 ft ,7 in | 12 ft ,9 in | 6 ft ,7 in x 12 ft ,9 in |
| Main Level | Kitchen | 11 ft ,5 in | 9 ft | 11 ft ,5 in x 9 ft |
| Main Level | 2pc Bathroom | 5 ft ,2 in | 4 ft ,9 in | 5 ft ,2 in x 4 ft ,9 in |
https://www.realtor.ca/real-estate/28258418/24-619-evergreen-boulevard-saskatoon-evergreen
Interested?
Contact us for more information



