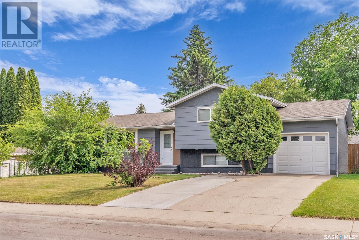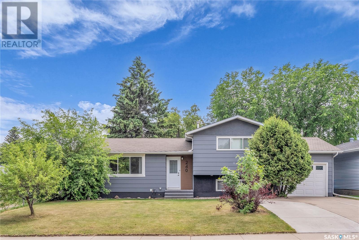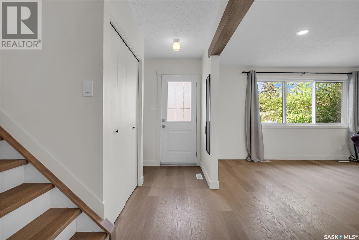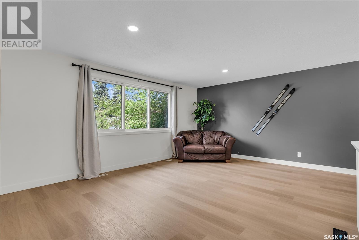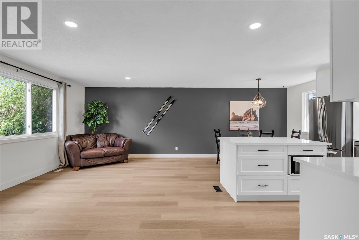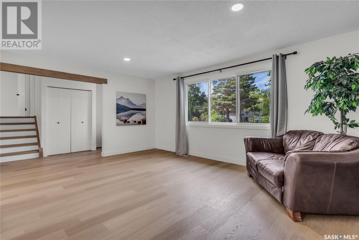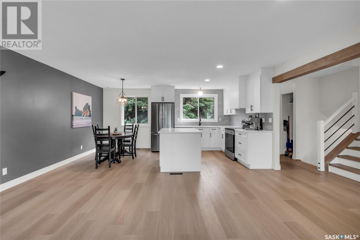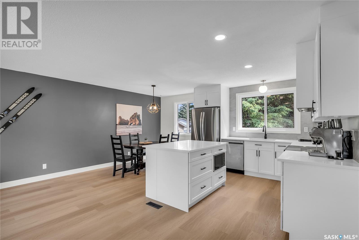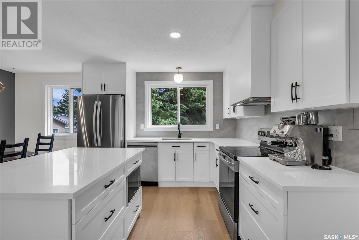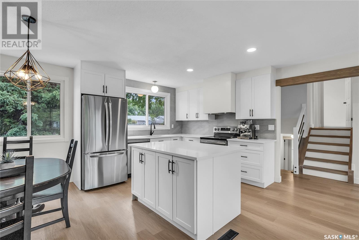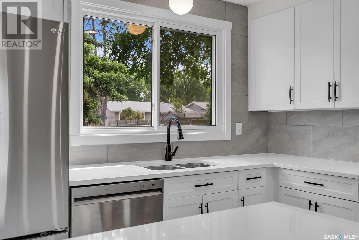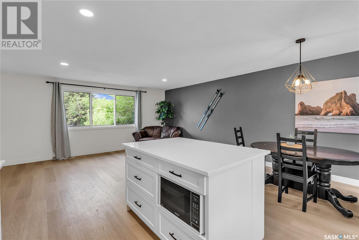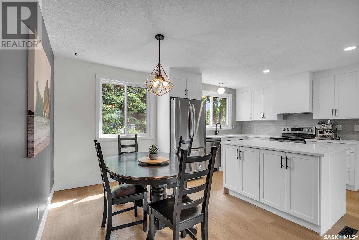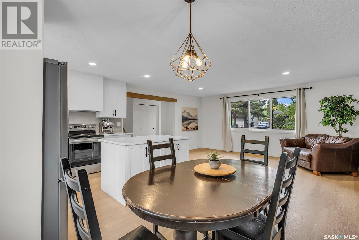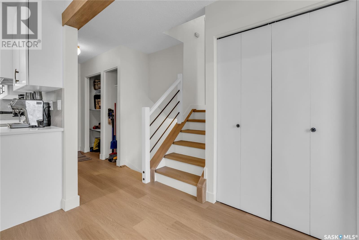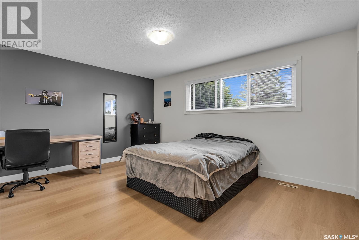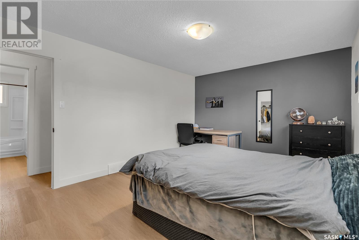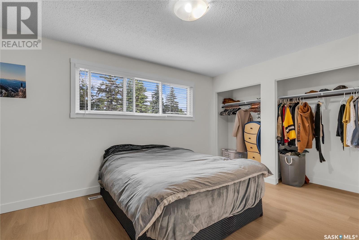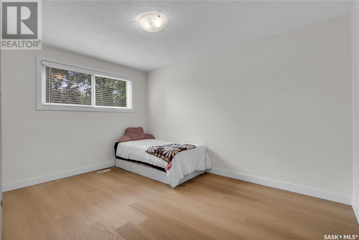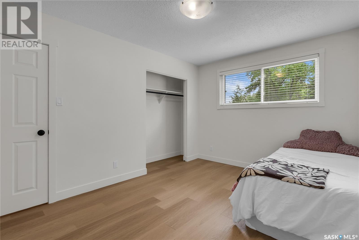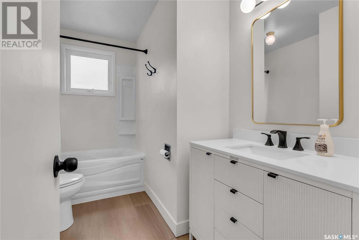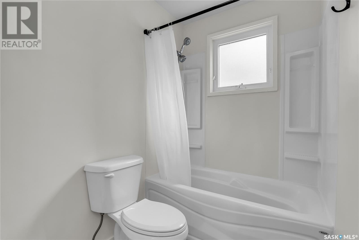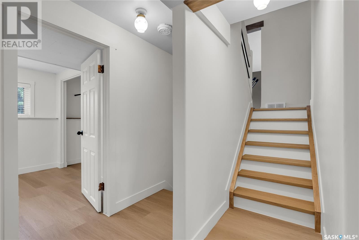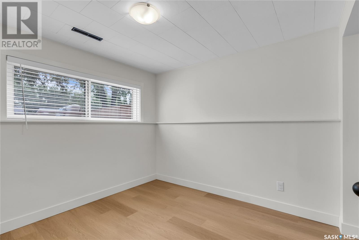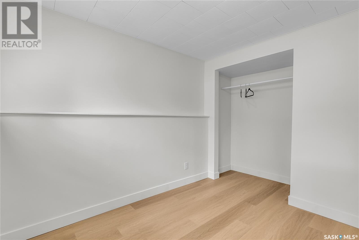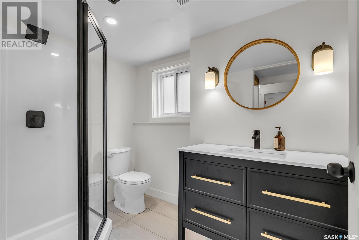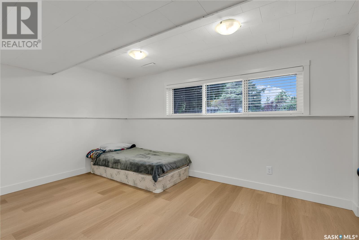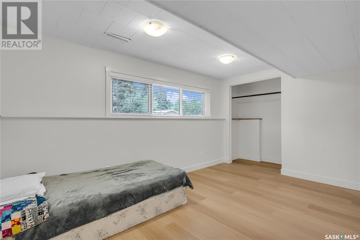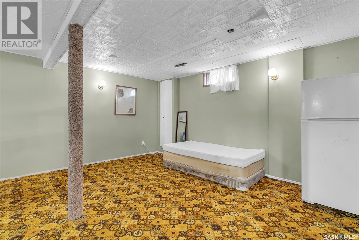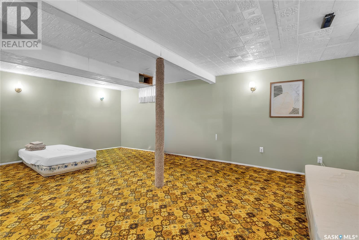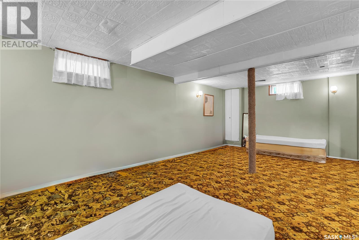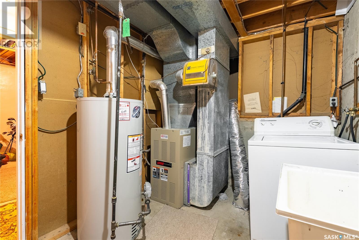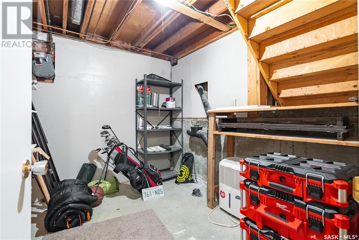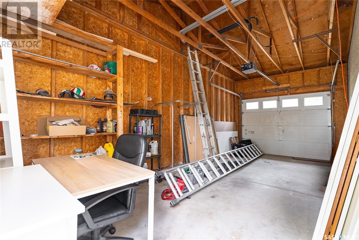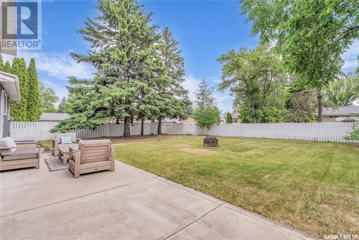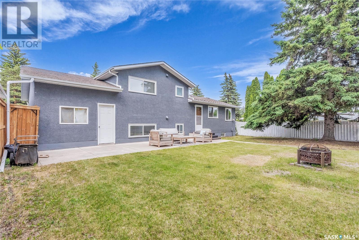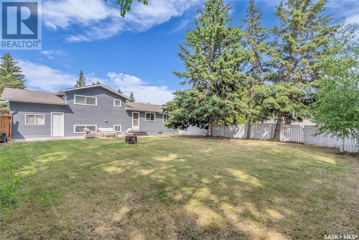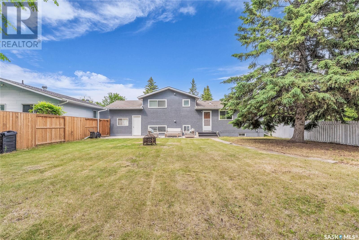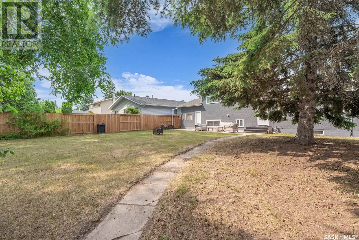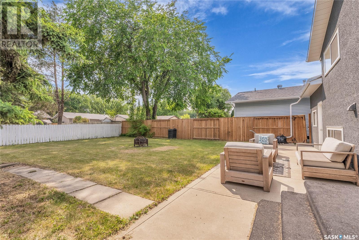4 Bedroom
2 Bathroom
1032 sqft
Lawn, Underground Sprinkler
$449,900
Welcome to 240 Dalhousie Crescent, in West College Park. A quiet, desirable street located close to elementary and high schools, parks, and all amenities 8th Street has to offer! Step into this recently renovated home, with an open concept main floor that features your living room, dining and kitchen, newer white oak vinyl plank flooring runs seamlessly throughout, recessed lighting, and an abundance of natural light. Newer kitchen with white cabinets / black hardware, stainless steel appliances, custom hood fan, an island with recessed microwave and quartz countertops, custom tile backsplash, and ample soft close pot drawers. Coming upstairs, you will find your large master bedroom with double closet, an additional bedroom and an upgraded 4-pc bath with a newer tub and toilet, modern vanity, and the same beautiful white oak vinyl plank flooring throughout the 2nd level. The 3rd level provides two additional good-sized bedrooms, as well as a 3-pc bath with tile flooring, modern vanity and mirror, and corner glass shower with black fixtures. The 4th level offers an open family room with carpet flooring, laundry combined in your utility room, and storage space as well. Step into your backyard, with plenty of green space, mature trees, a large concrete patio and fully fenced (1/3 is new!) Additional features of this home include triple pane PVC windows, underground sprinklers, newer front door, painted stucco + modern composite siding for great curb appeal, newer extended double driveway with attached single garage, newer paint, trim and casing. Must see home, with pride of ownership and professionally renovated!... As per the Seller’s direction, all offers will be presented on 2025-06-16 at 5:00 PM (id:43042)
Property Details
|
MLS® Number
|
SK008851 |
|
Property Type
|
Single Family |
|
Neigbourhood
|
West College Park |
|
Features
|
Treed, Lane, Rectangular, Double Width Or More Driveway |
|
Structure
|
Patio(s) |
Building
|
Bathroom Total
|
2 |
|
Bedrooms Total
|
4 |
|
Appliances
|
Washer, Refrigerator, Dishwasher, Dryer, Microwave, Humidifier, Garage Door Opener Remote(s), Hood Fan, Stove |
|
Basement Development
|
Finished |
|
Basement Type
|
Full (finished) |
|
Constructed Date
|
1973 |
|
Construction Style Split Level
|
Split Level |
|
Heating Fuel
|
Natural Gas |
|
Size Interior
|
1032 Sqft |
|
Type
|
House |
Parking
|
Attached Garage
|
|
|
Parking Space(s)
|
3 |
Land
|
Acreage
|
No |
|
Fence Type
|
Fence |
|
Landscape Features
|
Lawn, Underground Sprinkler |
|
Size Frontage
|
60 Ft |
|
Size Irregular
|
60x110 |
|
Size Total Text
|
60x110 |
Rooms
| Level |
Type |
Length |
Width |
Dimensions |
|
Second Level |
Bedroom |
17 ft ,6 in |
11 ft ,6 in |
17 ft ,6 in x 11 ft ,6 in |
|
Second Level |
Bedroom |
13 ft ,6 in |
10 ft |
13 ft ,6 in x 10 ft |
|
Second Level |
4pc Bathroom |
|
|
Measurements not available |
|
Third Level |
Bedroom |
17 ft |
13 ft |
17 ft x 13 ft |
|
Third Level |
Bedroom |
10 ft |
10 ft |
10 ft x 10 ft |
|
Third Level |
3pc Bathroom |
|
|
Measurements not available |
|
Fourth Level |
Family Room |
18 ft |
24 ft |
18 ft x 24 ft |
|
Fourth Level |
Storage |
|
|
Measurements not available |
|
Fourth Level |
Laundry Room |
|
|
Measurements not available |
|
Main Level |
Living Room |
17 ft ,6 in |
12 ft |
17 ft ,6 in x 12 ft |
|
Main Level |
Dining Room |
11 ft |
8 ft ,6 in |
11 ft x 8 ft ,6 in |
|
Main Level |
Kitchen |
11 ft |
9 ft |
11 ft x 9 ft |
https://www.realtor.ca/real-estate/28457645/240-dalhousie-crescent-saskatoon-west-college-park


