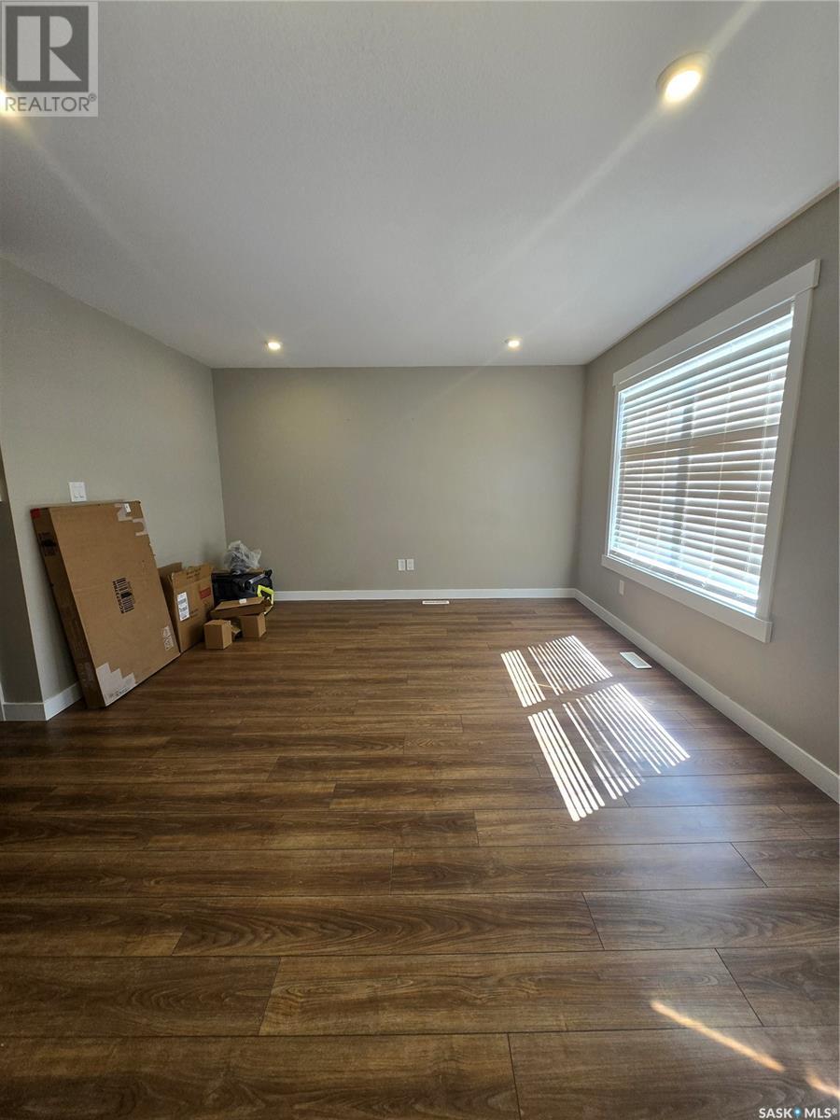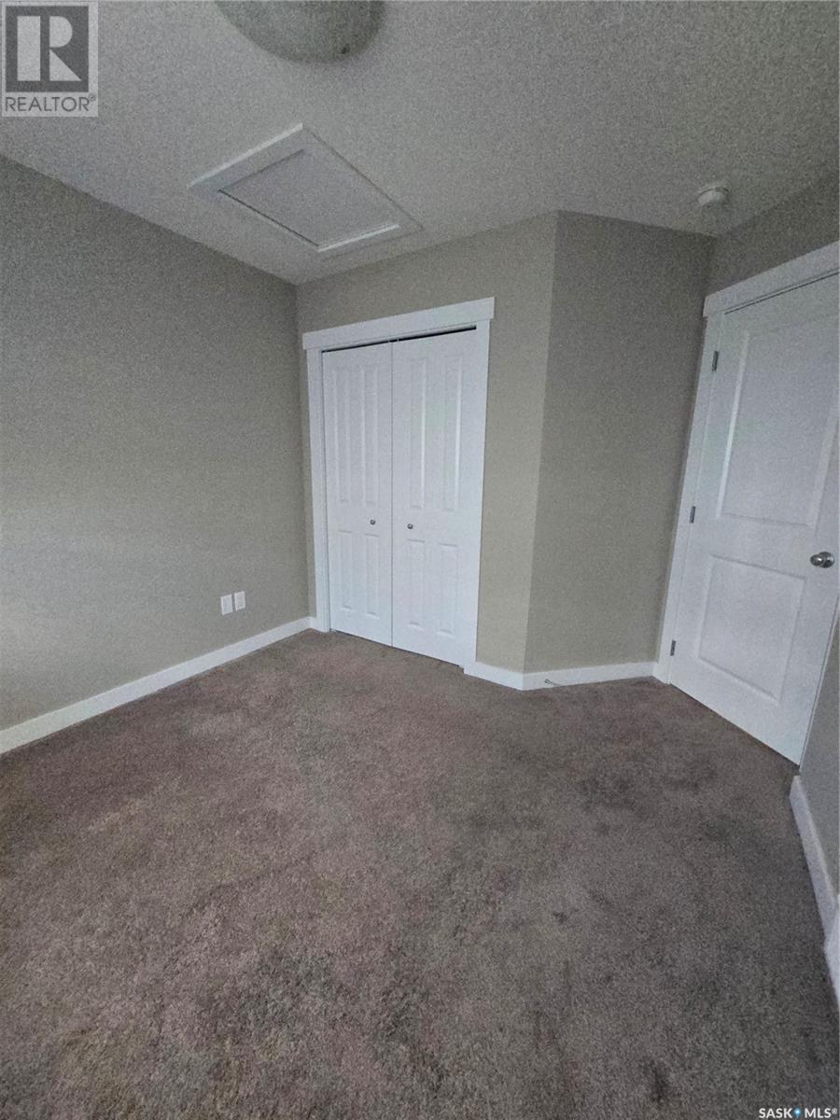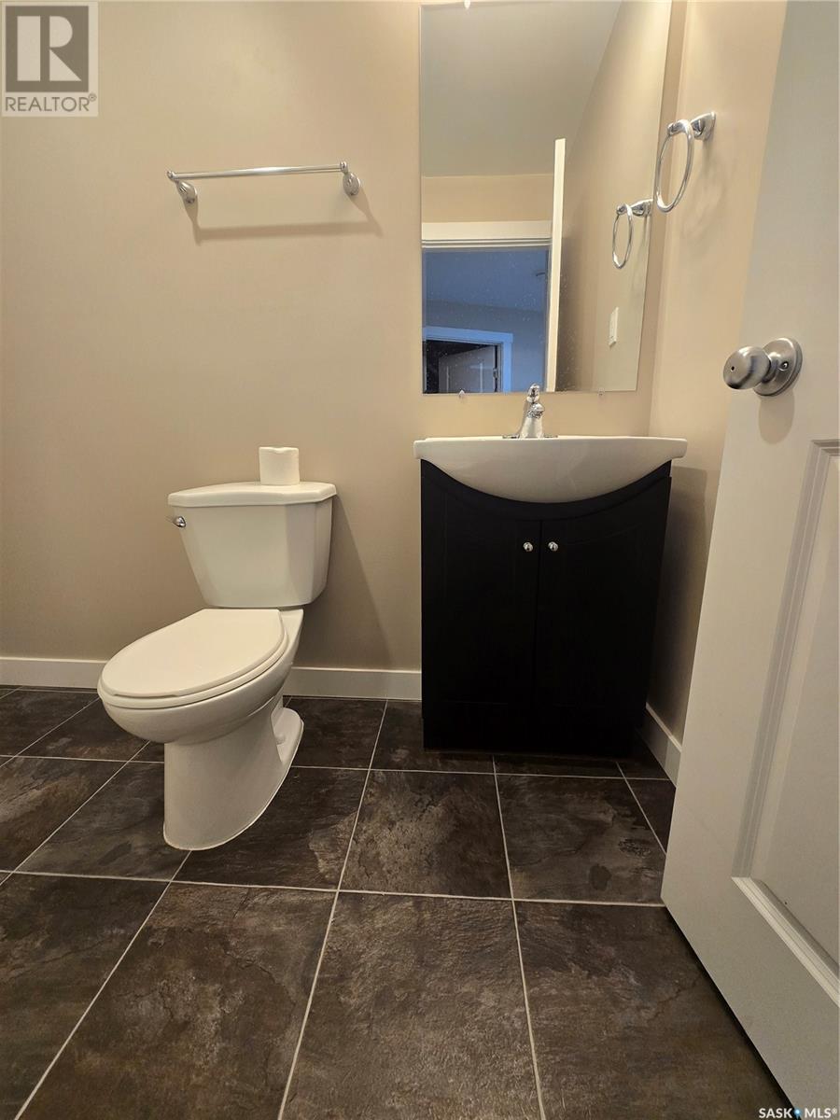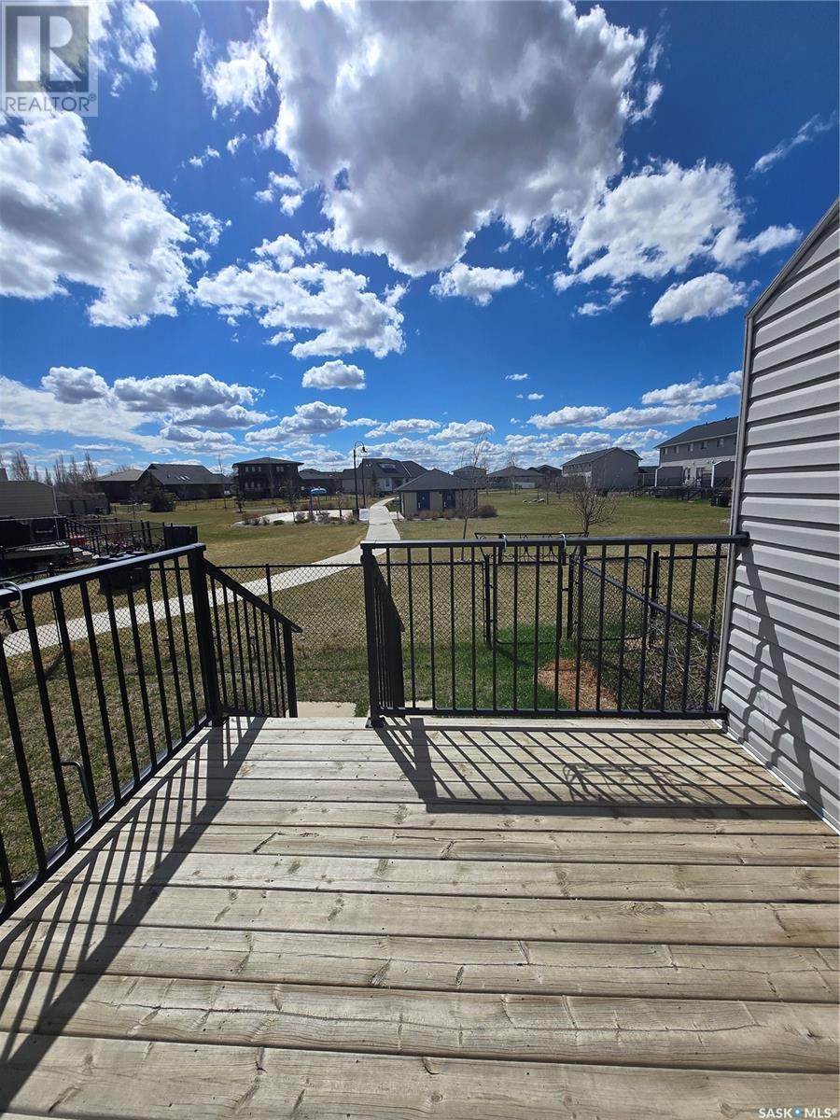3 Bedroom
4 Bathroom
1226 sqft
2 Level
Central Air Conditioning, Air Exchanger
Forced Air
Lawn
$299,900
Welcome to this charming two-story townhouse nestled in Dominion Heights, offering the perfect blend of comfort and convenience. Built in 2015, this 1226 square feet end unit boasts a contemporary design with a single car garage and a serene location in one of the newest subdivisions. Upon entering, you'll appreciate the open floor concept that enhances the spacious feel of the main floor. The kitchen is a chef's delight, featuring espresso maple cabinets, ample counter space, an island with seating, and a convenient corner pantry. Arcadian Rye Pine laminate flooring graces the living area, while Sylvona Slate fibre floors add elegance to the entry and bathrooms. Upstairs, you'll find three cozy bedrooms, all located on the upper level for privacy. The master bedroom includes its own bathroom, with an additional bathroom shared among the other bedrooms. Downstairs, a spacious basement offers flexibility for various uses, complemented by a separate bathroom. Located in a quiet neighborhood, this townhouse backs onto Padwick Splash Park, providing a delightful playground for children. With its end unit positioning, you'll enjoy the added convenience of extra parking—a rare opportunity in such a sought-after location. (id:43042)
Property Details
|
MLS® Number
|
SK004412 |
|
Property Type
|
Single Family |
|
Neigbourhood
|
Dominion Heights EV |
|
Features
|
Corner Site, Double Width Or More Driveway, Sump Pump |
|
Structure
|
Deck |
Building
|
Bathroom Total
|
4 |
|
Bedrooms Total
|
3 |
|
Appliances
|
Washer, Refrigerator, Dishwasher, Dryer, Microwave, Window Coverings, Garage Door Opener Remote(s), Stove |
|
Architectural Style
|
2 Level |
|
Basement Development
|
Finished |
|
Basement Type
|
Full (finished) |
|
Constructed Date
|
2015 |
|
Cooling Type
|
Central Air Conditioning, Air Exchanger |
|
Heating Fuel
|
Natural Gas |
|
Heating Type
|
Forced Air |
|
Stories Total
|
2 |
|
Size Interior
|
1226 Sqft |
|
Type
|
Row / Townhouse |
Parking
|
Attached Garage
|
|
|
Parking Space(s)
|
4 |
Land
|
Acreage
|
No |
|
Fence Type
|
Fence |
|
Landscape Features
|
Lawn |
|
Size Frontage
|
25 Ft |
|
Size Irregular
|
2460.50 |
|
Size Total
|
2460.5 Sqft |
|
Size Total Text
|
2460.5 Sqft |
Rooms
| Level |
Type |
Length |
Width |
Dimensions |
|
Second Level |
Bedroom |
|
|
8'11 x 9'8 |
|
Second Level |
Bedroom |
|
|
10'8 x 9' |
|
Second Level |
Bedroom |
|
|
11'8 x 13'10 |
|
Second Level |
4pc Ensuite Bath |
|
|
8'7 x 4'11 |
|
Second Level |
4pc Bathroom |
|
|
8'7 x 4'11 |
|
Basement |
Family Room |
|
|
18'5 x 13'8 |
|
Basement |
Laundry Room |
|
|
3'10 x 5'6 |
|
Basement |
Other |
|
|
9'7 x 7' |
|
Basement |
3pc Bathroom |
|
|
4'10 x 7'7 |
|
Main Level |
Foyer |
|
|
6'3 x 10'5 |
|
Main Level |
2pc Bathroom |
|
|
5'9 x 4'11 |
|
Main Level |
Kitchen |
|
|
12'5 x 11'1 |
|
Main Level |
Living Room |
|
|
11' x 19'1 |
https://www.realtor.ca/real-estate/28253028/2401-morsky-drive-estevan-dominion-heights-ev















































