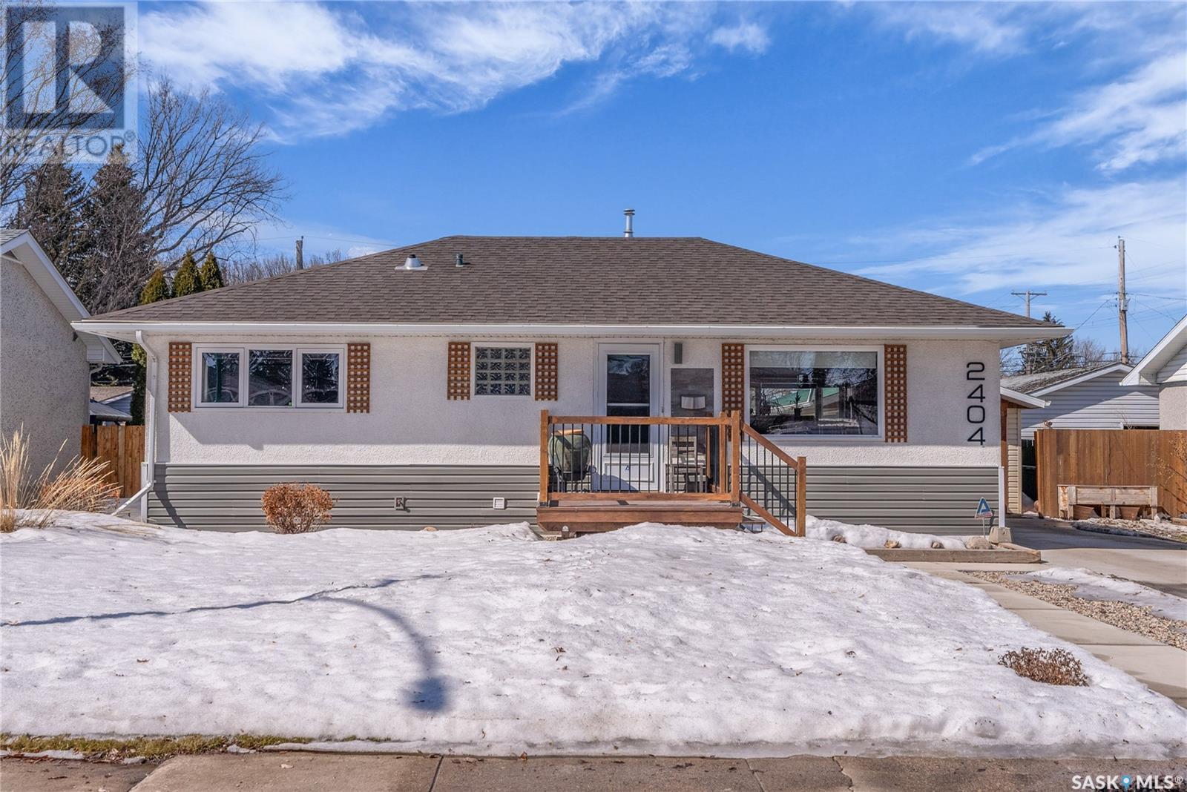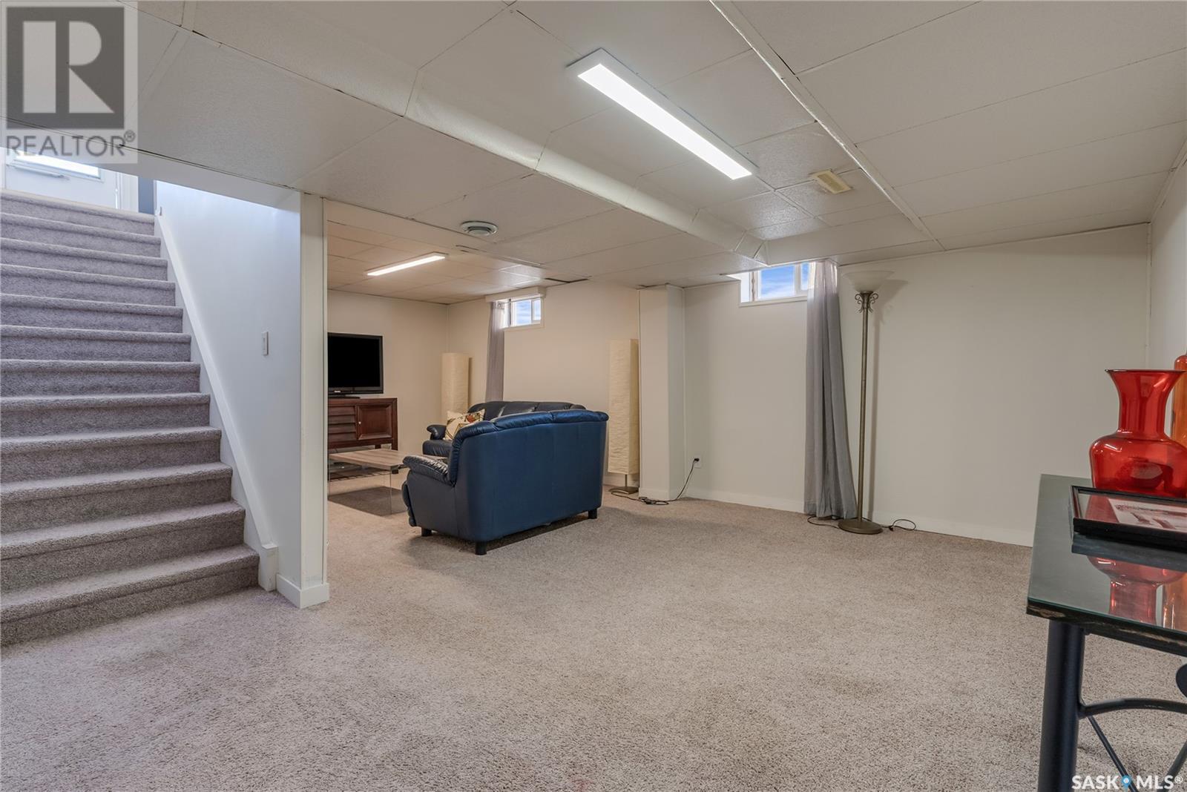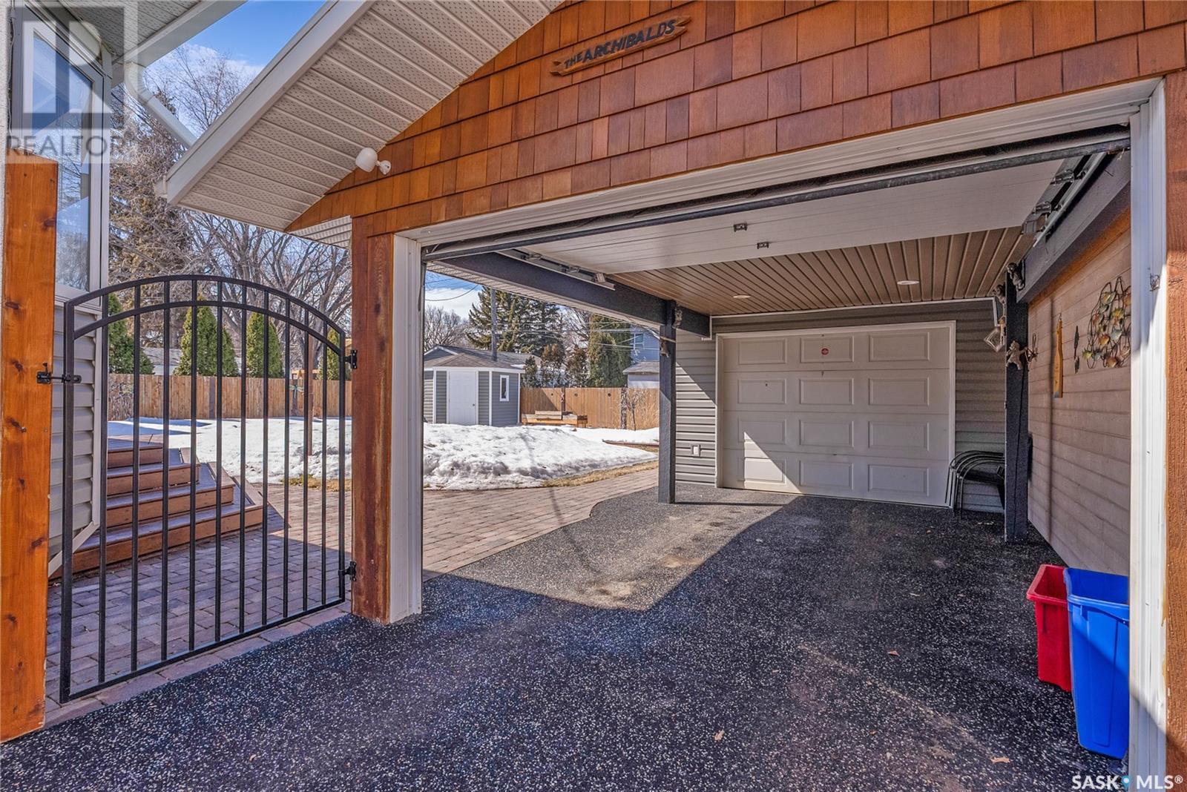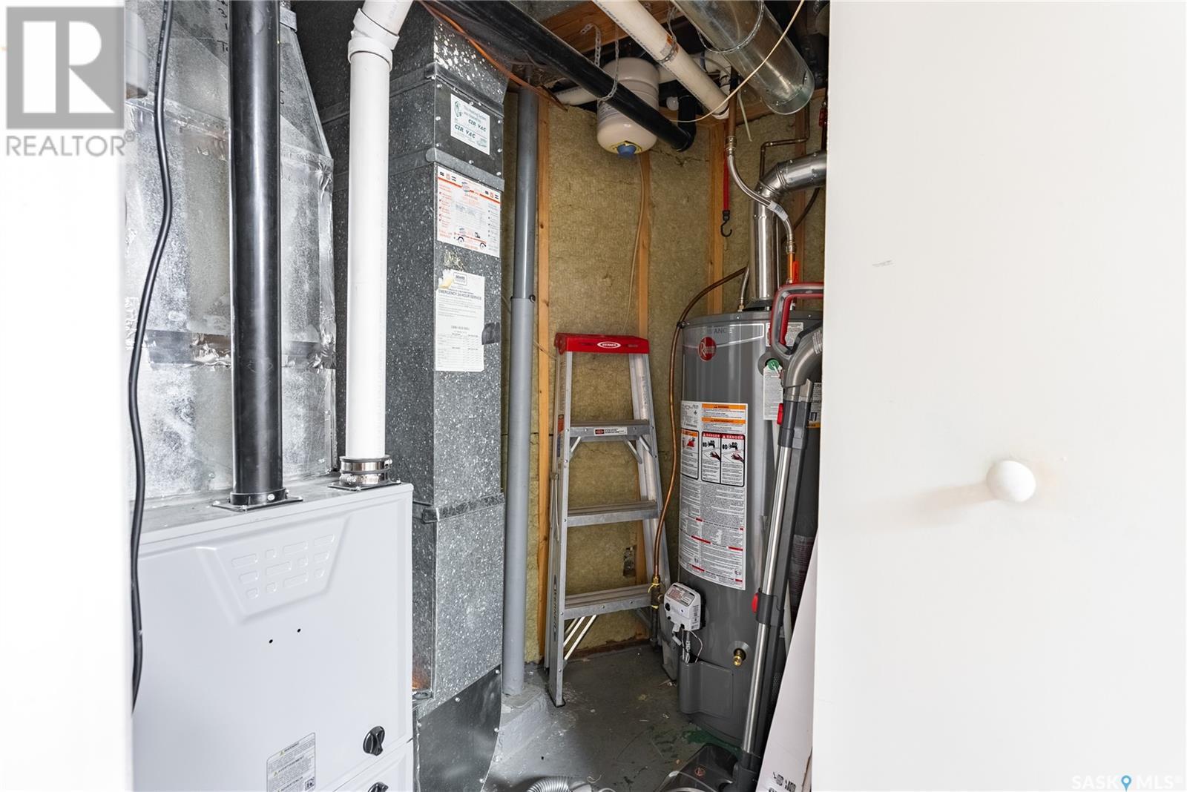2404 Underwood Avenue Saskatoon, Saskatchewan S7J 0W3
5 Bedroom
2 Bathroom
1008 sqft
Bungalow
Central Air Conditioning
Forced Air
$499,900
Fantastic turnkey home, loving upgraded with pride of ownership throughout This home boasts new shingles, windows, and mechanical. Newer kitchen, bath, flooring and even a newer concrete driveway. The yard is stunning, with single detached garage, and carport that doubles as an outdoor entertaining area. Raised garden beds with perennials means that once the snow is all gone, the yard will look 10/10. A/C plugs throughout the yard, with garden lights. Basement could easily support a suite addition. Don’t wait, this house will move fast!! (id:43042)
Property Details
| MLS® Number | SK002525 |
| Property Type | Single Family |
| Neigbourhood | Avalon |
Building
| Bathroom Total | 2 |
| Bedrooms Total | 5 |
| Appliances | Washer, Refrigerator, Dryer, Microwave, Alarm System, Oven - Built-in, Window Coverings, Stove |
| Architectural Style | Bungalow |
| Basement Development | Finished |
| Basement Type | Full (finished) |
| Constructed Date | 1962 |
| Cooling Type | Central Air Conditioning |
| Fire Protection | Alarm System |
| Heating Fuel | Natural Gas |
| Heating Type | Forced Air |
| Stories Total | 1 |
| Size Interior | 1008 Sqft |
| Type | House |
Parking
| Detached Garage | |
| Carport | |
| R V | |
| Parking Space(s) | 6 |
Land
| Acreage | No |
| Size Frontage | 60 Ft |
| Size Irregular | 6199.00 |
| Size Total | 6199 Sqft |
| Size Total Text | 6199 Sqft |
Rooms
| Level | Type | Length | Width | Dimensions |
|---|---|---|---|---|
| Basement | Family Room | 11 ft | 11 ft | 11 ft x 11 ft |
| Basement | Bedroom | 11 ft | 9 ft | 11 ft x 9 ft |
| Basement | 3pc Bathroom | 5 ft ,1 in | 6 ft | 5 ft ,1 in x 6 ft |
| Basement | Games Room | 16 ft | 10 ft | 16 ft x 10 ft |
| Main Level | Living Room | 19 ft | 12 ft | 19 ft x 12 ft |
| Main Level | Kitchen | 13 ft | 11 ft | 13 ft x 11 ft |
| Main Level | Bedroom | 12 ft | 11 ft | 12 ft x 11 ft |
| Main Level | Bedroom | 12 ft ,1 in | 7 ft ,1 in | 12 ft ,1 in x 7 ft ,1 in |
| Main Level | Bedroom | 8 ft | 13 ft ,8 in | 8 ft x 13 ft ,8 in |
| Main Level | 4pc Bathroom | 5 ft | 8 ft | 5 ft x 8 ft |
https://www.realtor.ca/real-estate/28158600/2404-underwood-avenue-saskatoon-avalon
Interested?
Contact us for more information




















































