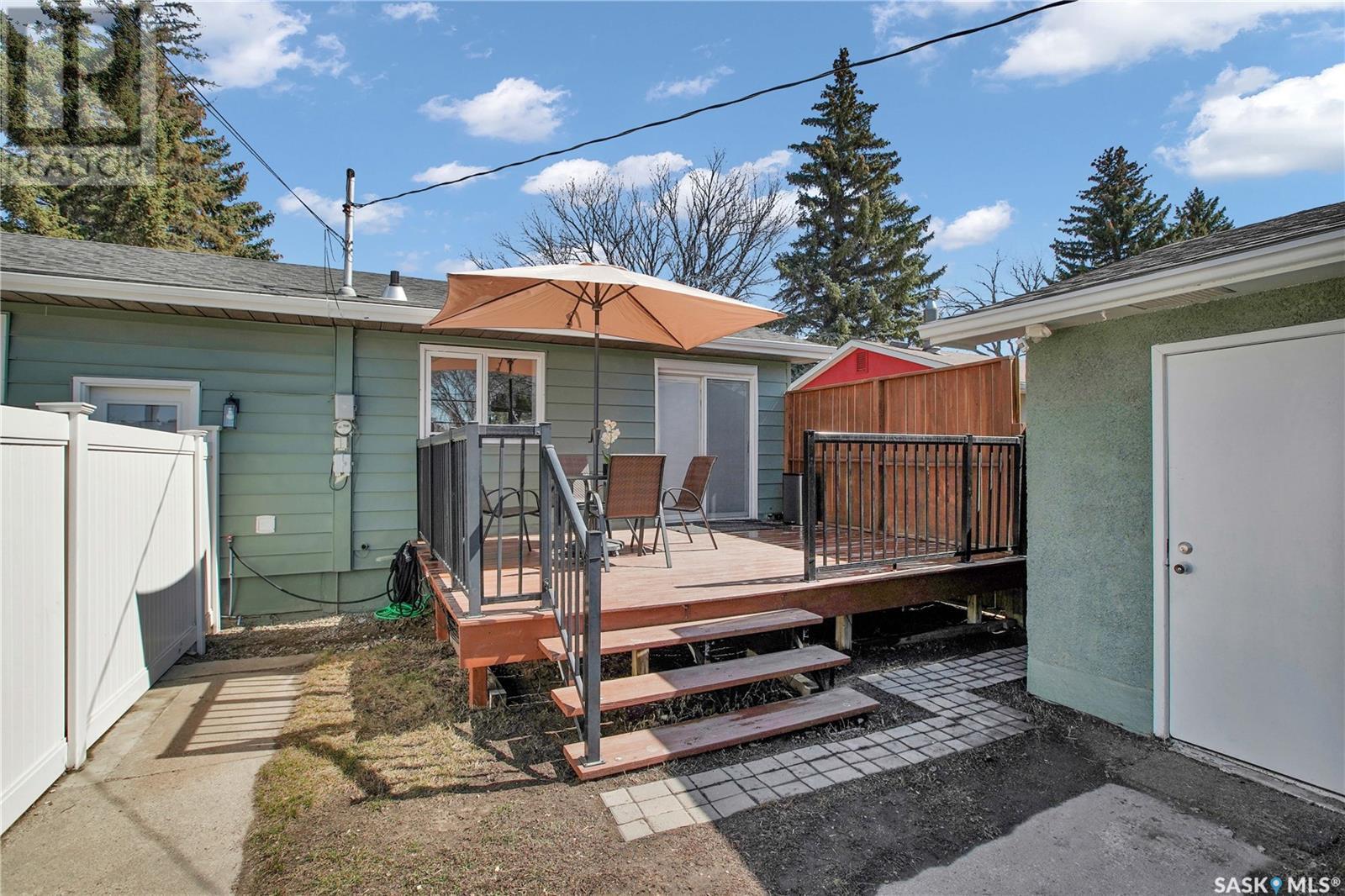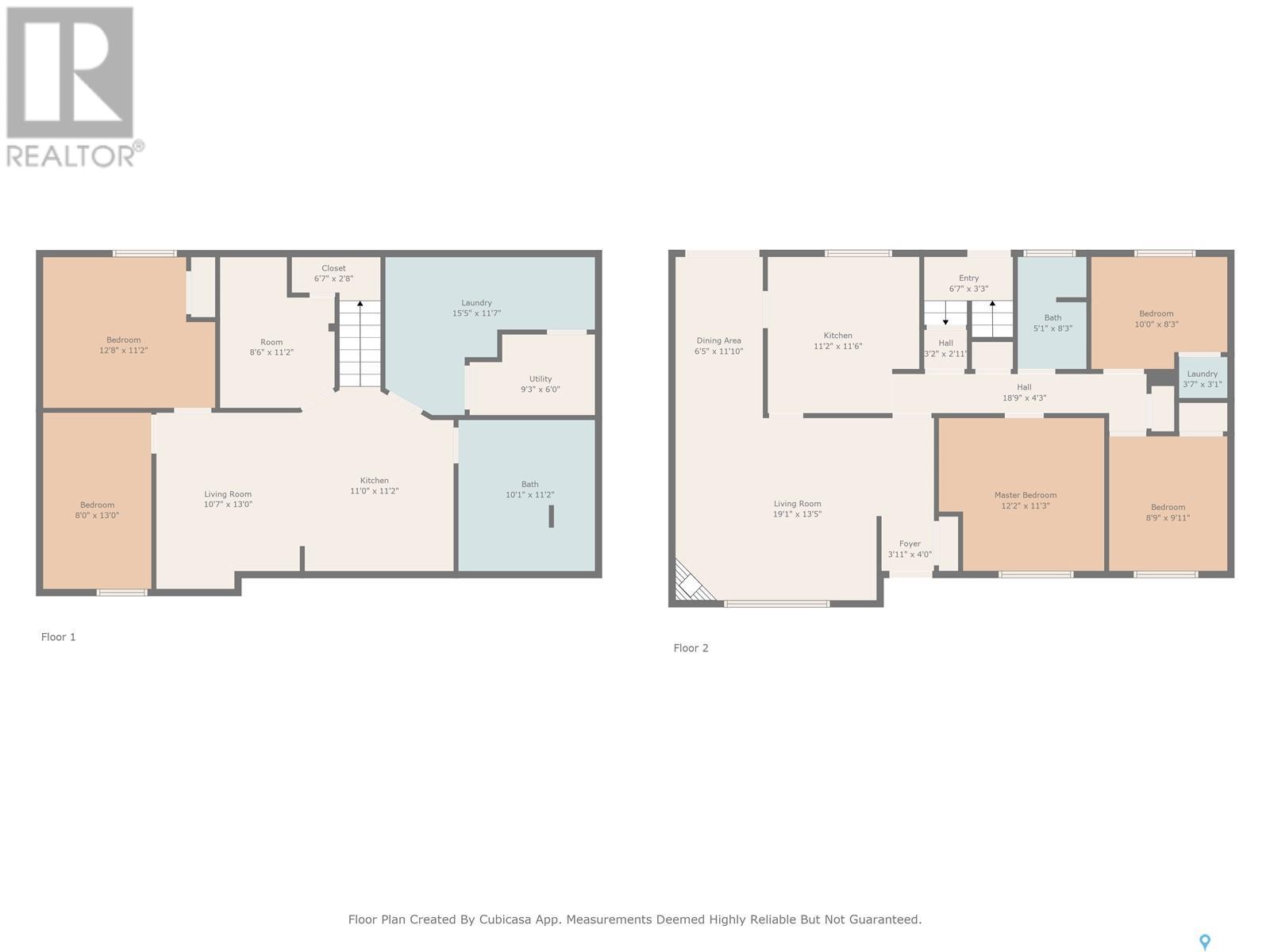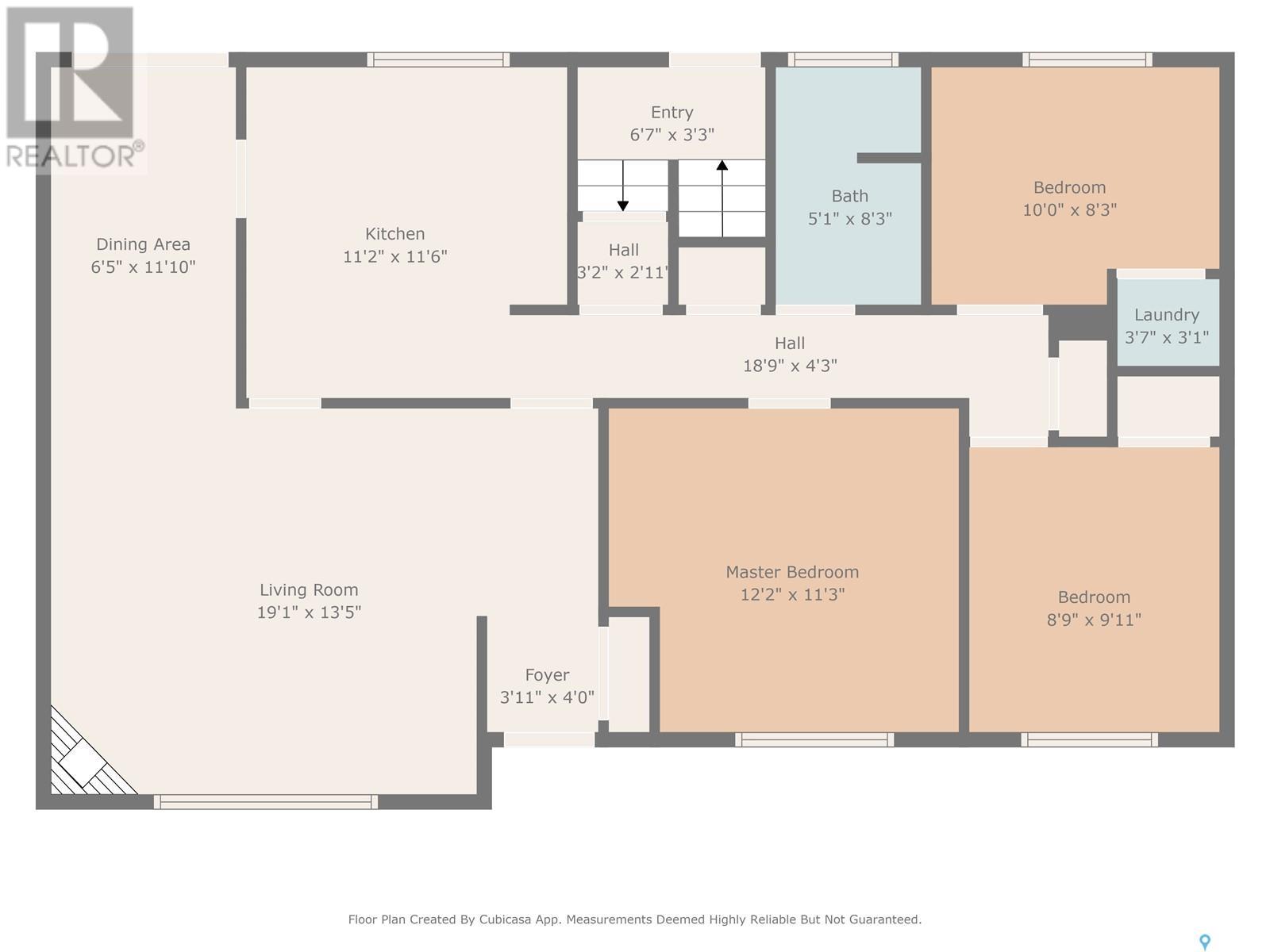2406 Preston Avenue S Saskatoon, Saskatchewan S7J 2G4
$574,900
Welcome to 2406 Preston Ave South. Conveniently & prime location , near schools, shopping, a mall, parks, and bus routes, this is a turn-key rental investment or perfect for a first time buyer ( Legal Basement suite). On the main floor you will find a beautiful open concept that features a new kitchen, beautiful fireplace and three bedrooms. In the legal basement suite, you will find a gorgeous 5-piece bathroom, along with two large bedrooms, an open concept living room and a den. The home features separate laundry for the main floor and basement . with huge backyard. The large yard comes with a detached garage, and separate fenced areas for the main floor and basement. Additional RV parking behind the garage. Beautiful house renovated, furnace (2022) , water heater (2022), new shingles ( 2022), brand new main floor Kitchen (2025), Mostly appliances are new , separate entry and path way for legal suite, separate fully fenced backyard for both Units . Anyone looking for a home with a legal basement suite on the east side of Saskatoon, this one is for you! (id:43042)
Open House
This property has open houses!
12:00 pm
Ends at:2:00 pm
12:00 pm
Ends at:2:00 pm
Property Details
| MLS® Number | SK003327 |
| Property Type | Single Family |
| Neigbourhood | Adelaide/Churchill |
| Features | Treed, Rectangular |
| Structure | Deck |
Building
| Bathroom Total | 2 |
| Bedrooms Total | 5 |
| Appliances | Washer, Refrigerator, Dishwasher, Dryer, Microwave, Garage Door Opener Remote(s), Hood Fan, Stove |
| Architectural Style | Bungalow |
| Basement Development | Finished |
| Basement Type | Full (finished) |
| Constructed Date | 1963 |
| Cooling Type | Central Air Conditioning |
| Heating Fuel | Natural Gas |
| Stories Total | 1 |
| Size Interior | 1050 Sqft |
| Type | House |
Parking
| Detached Garage | |
| Parking Space(s) | 3 |
Land
| Acreage | No |
| Fence Type | Fence |
| Landscape Features | Lawn, Garden Area |
| Size Frontage | 60 Ft |
| Size Irregular | 60x125 |
| Size Total Text | 60x125 |
Rooms
| Level | Type | Length | Width | Dimensions |
|---|---|---|---|---|
| Basement | Kitchen | 11 ft ,2 in | 11 ft | 11 ft ,2 in x 11 ft |
| Basement | Living Room | 13 ft | 10 ft ,7 in | 13 ft x 10 ft ,7 in |
| Basement | Den | 11 ft ,2 in | 8 ft ,6 in | 11 ft ,2 in x 8 ft ,6 in |
| Basement | Bedroom | 11 ft ,2 in | 12 ft ,8 in | 11 ft ,2 in x 12 ft ,8 in |
| Basement | Bedroom | 13 ft | 8 ft | 13 ft x 8 ft |
| Basement | 5pc Bathroom | 11 ft ,2 in | 10 ft ,1 in | 11 ft ,2 in x 10 ft ,1 in |
| Basement | Other | 11 ft ,7 in | 15 ft ,5 in | 11 ft ,7 in x 15 ft ,5 in |
| Basement | Other | 6 ft | 9 ft ,3 in | 6 ft x 9 ft ,3 in |
| Main Level | Living Room | 13 ft ,5 in | 19 ft ,1 in | 13 ft ,5 in x 19 ft ,1 in |
| Main Level | Dining Room | 11 ft ,1 in | 6 ft ,5 in | 11 ft ,1 in x 6 ft ,5 in |
| Main Level | Kitchen | 11 ft ,6 in | 11 ft ,2 in | 11 ft ,6 in x 11 ft ,2 in |
| Main Level | 4pc Bathroom | 8 ft ,3 in | 5 ft ,1 in | 8 ft ,3 in x 5 ft ,1 in |
| Main Level | Primary Bedroom | 11 ft ,3 in | 12 ft ,2 in | 11 ft ,3 in x 12 ft ,2 in |
| Main Level | Bedroom | 9 ft ,11 in | 8 ft ,9 in | 9 ft ,11 in x 8 ft ,9 in |
| Main Level | Bedroom | 8 ft ,3 in | 10 ft | 8 ft ,3 in x 10 ft |
https://www.realtor.ca/real-estate/28196160/2406-preston-avenue-s-saskatoon-adelaidechurchill
Interested?
Contact us for more information


















































