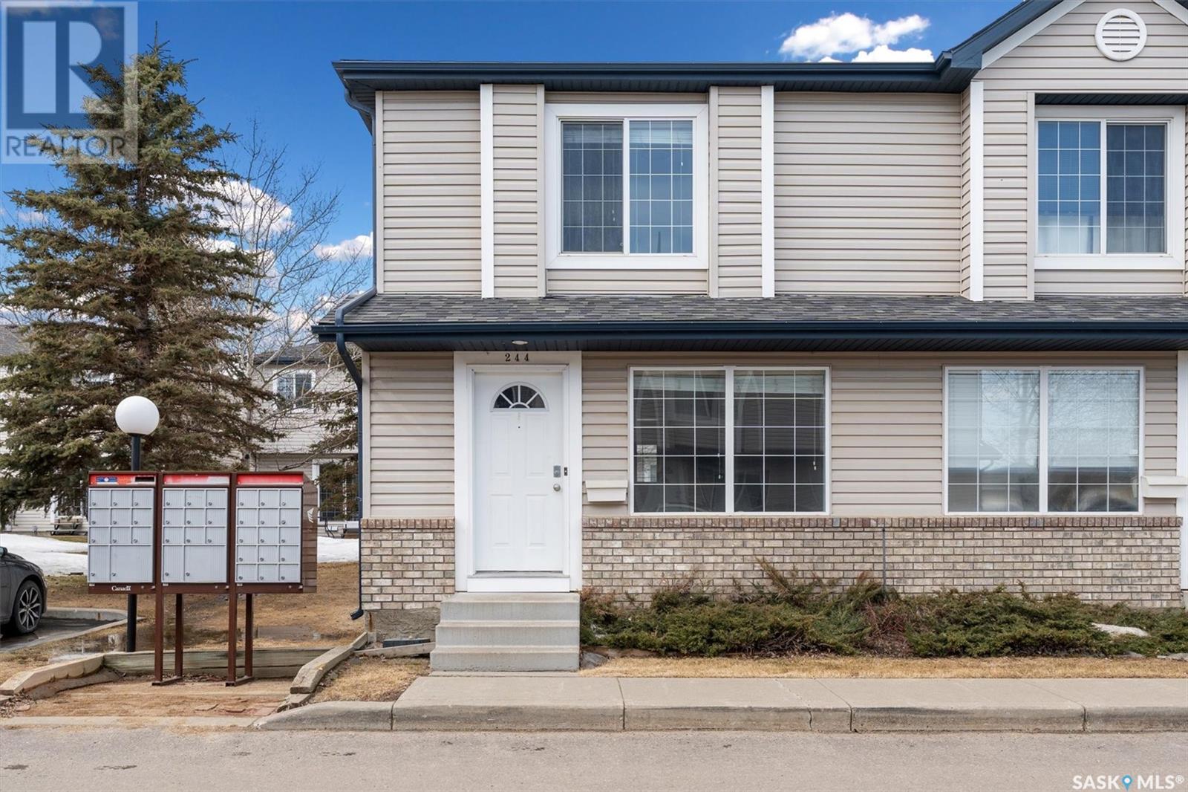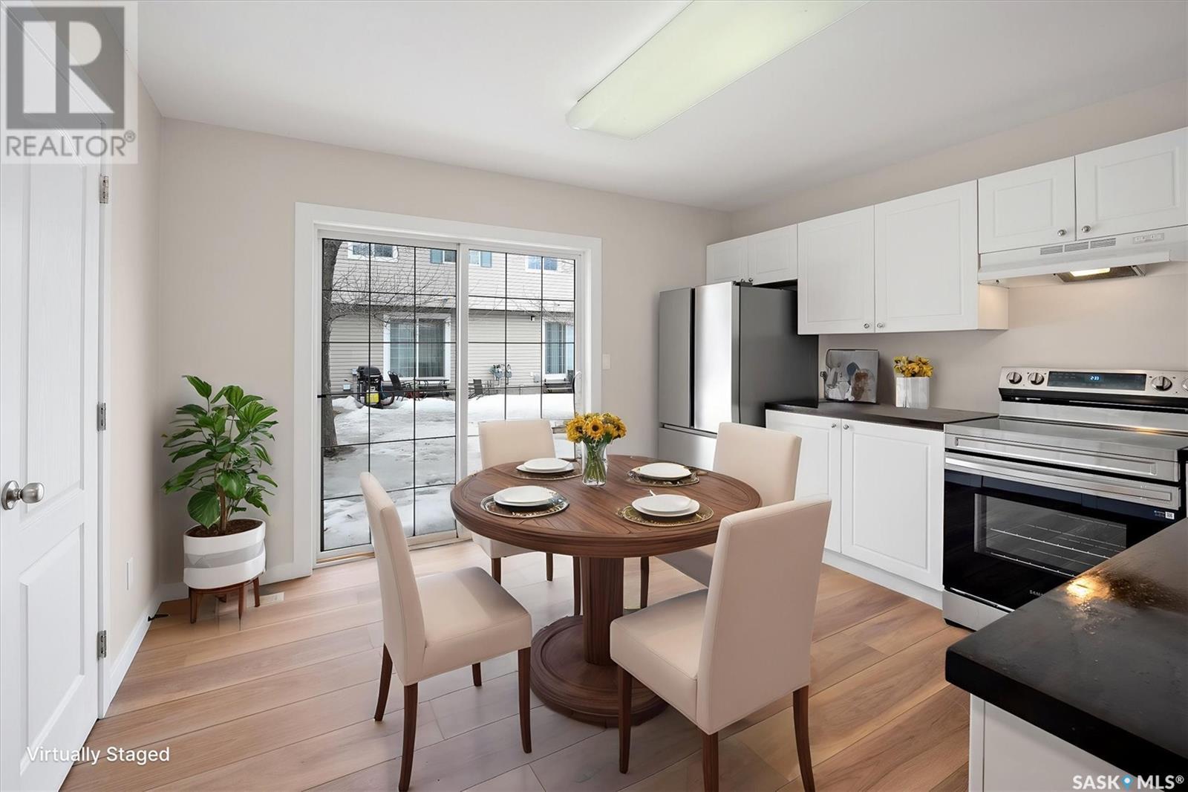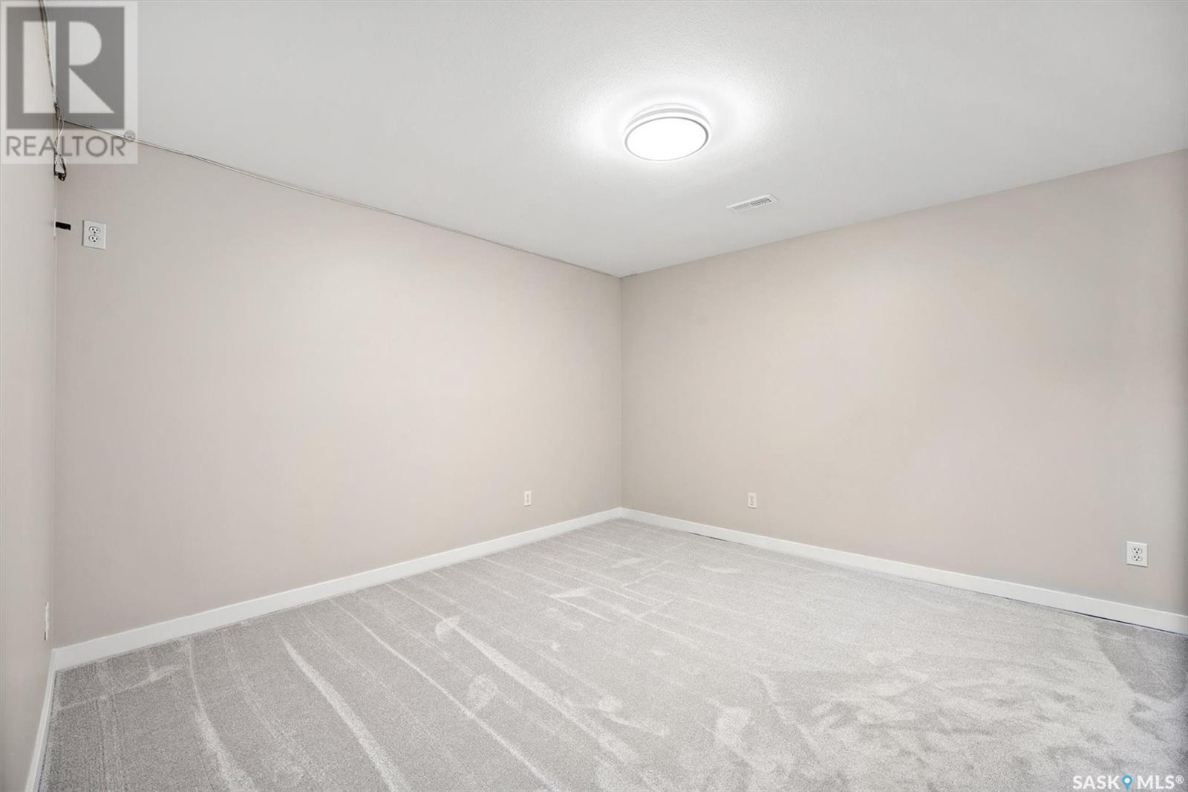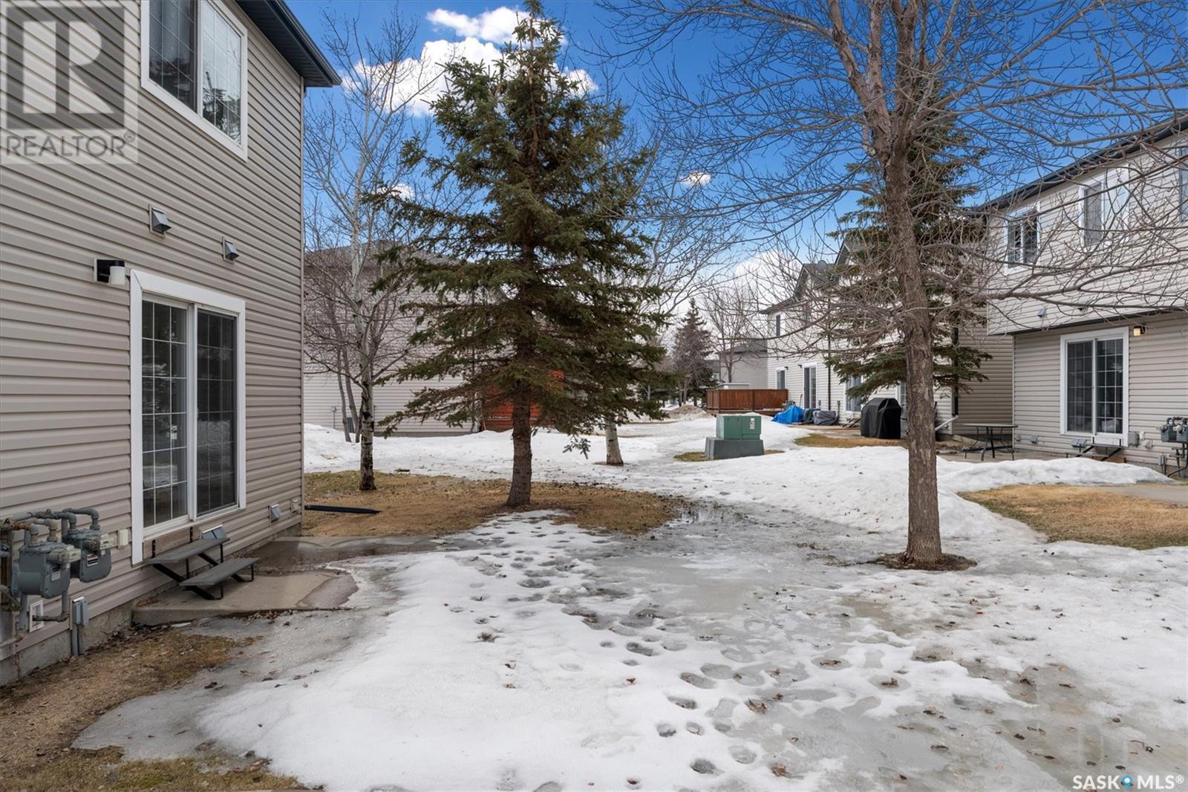244 670 Kenderdine Road Saskatoon, Saskatchewan S7N 4W5
$299,900Maintenance,
$359 Monthly
Maintenance,
$359 MonthlyBeautifully renovated townhouse in the highly desirable Arbor Creek neighborhood! This 2-bedroom plus den, 2-bathroom home features brand-new kitchen appliances, fresh paint, new carpet upstairs, and stylish vinyl plank flooring on the main level. Enjoy year-round comfort with central air conditioning. The home includes two electrified parking stalls and is perfectly located with easy access to Brighton’s amenities. Just steps from a bus stop, offering quick transit to the university—ideal for students or professionals. Move-in ready and full of upgrades, this is a rare find in a prime location! (id:43042)
Property Details
| MLS® Number | SK002486 |
| Property Type | Single Family |
| Neigbourhood | Arbor Creek |
| Community Features | Pets Allowed With Restrictions |
| Structure | Patio(s) |
Building
| Bathroom Total | 2 |
| Bedrooms Total | 2 |
| Appliances | Washer, Refrigerator, Dishwasher, Dryer, Stove |
| Architectural Style | 2 Level |
| Basement Development | Finished |
| Basement Type | Full (finished) |
| Constructed Date | 2003 |
| Cooling Type | Central Air Conditioning |
| Heating Fuel | Natural Gas |
| Heating Type | Forced Air |
| Stories Total | 2 |
| Size Interior | 944 Sqft |
| Type | Row / Townhouse |
Parking
| Surfaced | 2 |
| Other | |
| None | |
| Parking Space(s) | 2 |
Land
| Acreage | No |
| Landscape Features | Lawn |
Rooms
| Level | Type | Length | Width | Dimensions |
|---|---|---|---|---|
| Second Level | Primary Bedroom | 12 ft ,1 in | 11 ft ,3 in | 12 ft ,1 in x 11 ft ,3 in |
| Second Level | Bedroom | 13 ft ,8 in | 8 ft ,4 in | 13 ft ,8 in x 8 ft ,4 in |
| Second Level | 3pc Bathroom | 8 ft ,4 in | 4 ft ,1 in | 8 ft ,4 in x 4 ft ,1 in |
| Basement | Family Room | 12 ft ,2 in | 11 ft ,8 in | 12 ft ,2 in x 11 ft ,8 in |
| Basement | 3pc Bathroom | 4 ft ,11 in | 5 ft ,3 in | 4 ft ,11 in x 5 ft ,3 in |
| Basement | Den | 7 ft ,11 in | 9 ft ,2 in | 7 ft ,11 in x 9 ft ,2 in |
| Basement | Laundry Room | 6 ft ,8 in | 5 ft | 6 ft ,8 in x 5 ft |
| Main Level | Living Room | 14 ft ,1 in | 12 ft | 14 ft ,1 in x 12 ft |
| Main Level | Kitchen/dining Room | 12 ft | 12 ft ,8 in | 12 ft x 12 ft ,8 in |
| Main Level | Storage | 7 ft ,7 in | 2 ft ,11 in | 7 ft ,7 in x 2 ft ,11 in |
https://www.realtor.ca/real-estate/28157833/244-670-kenderdine-road-saskatoon-arbor-creek
Interested?
Contact us for more information





































