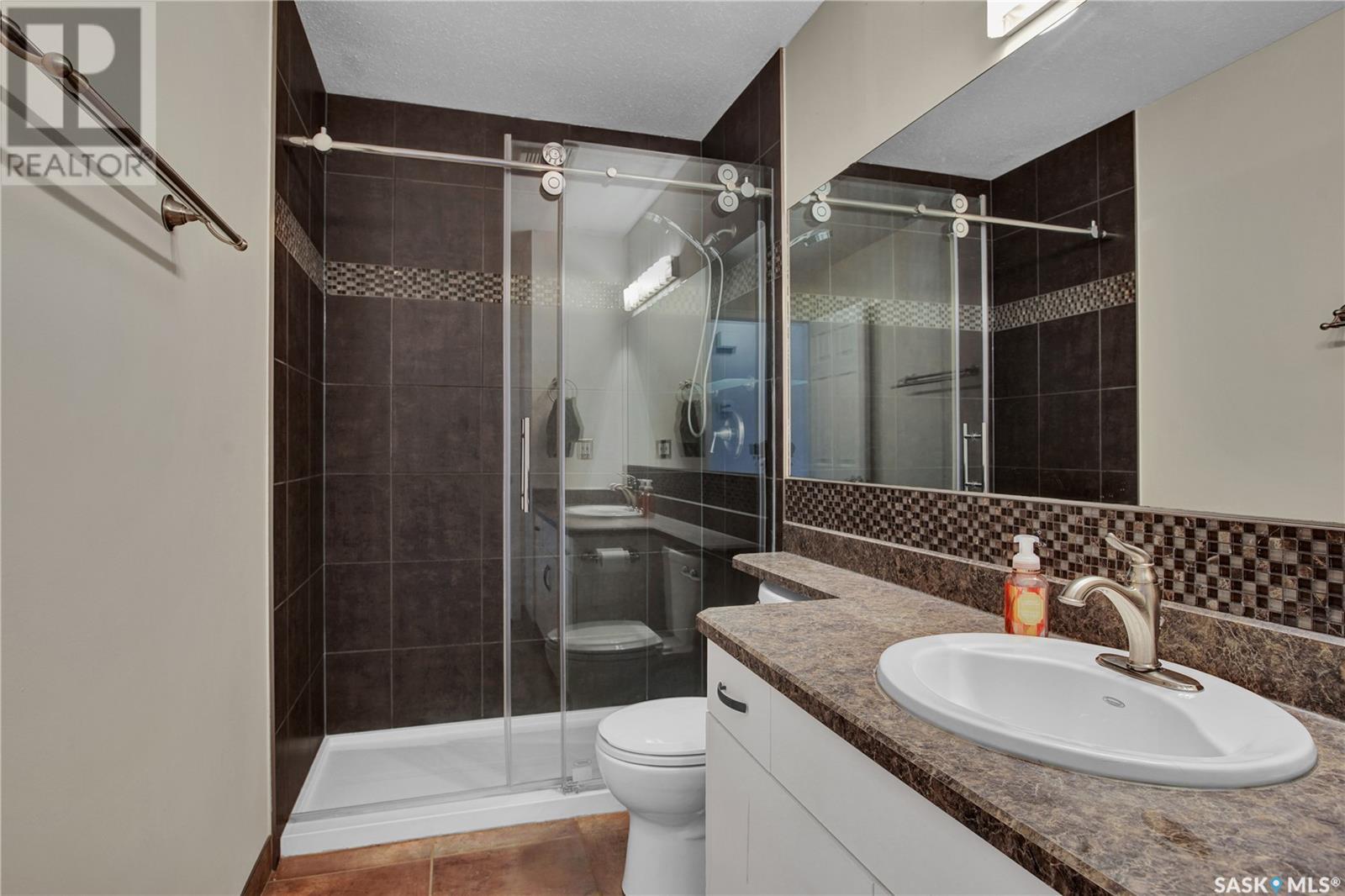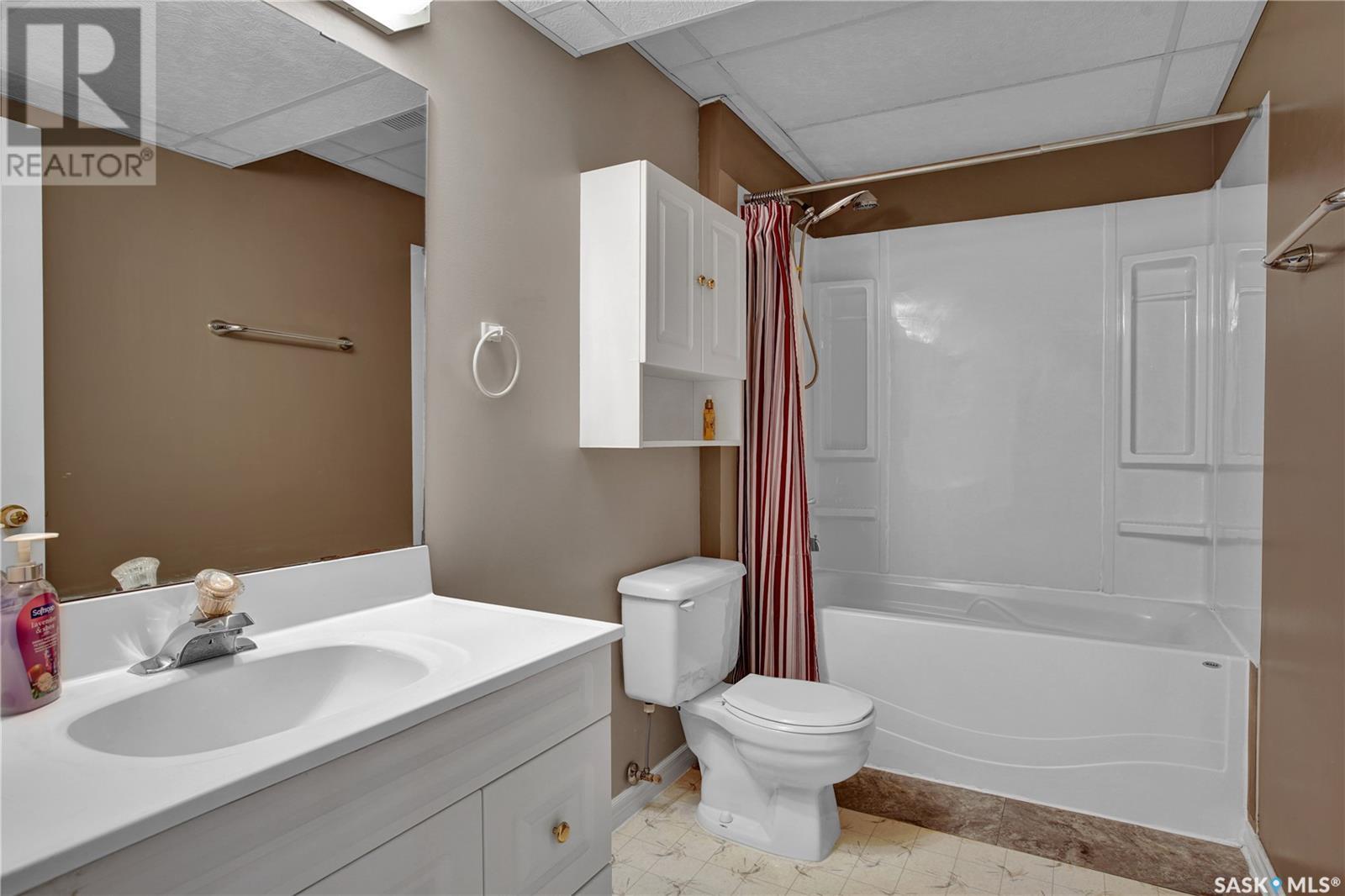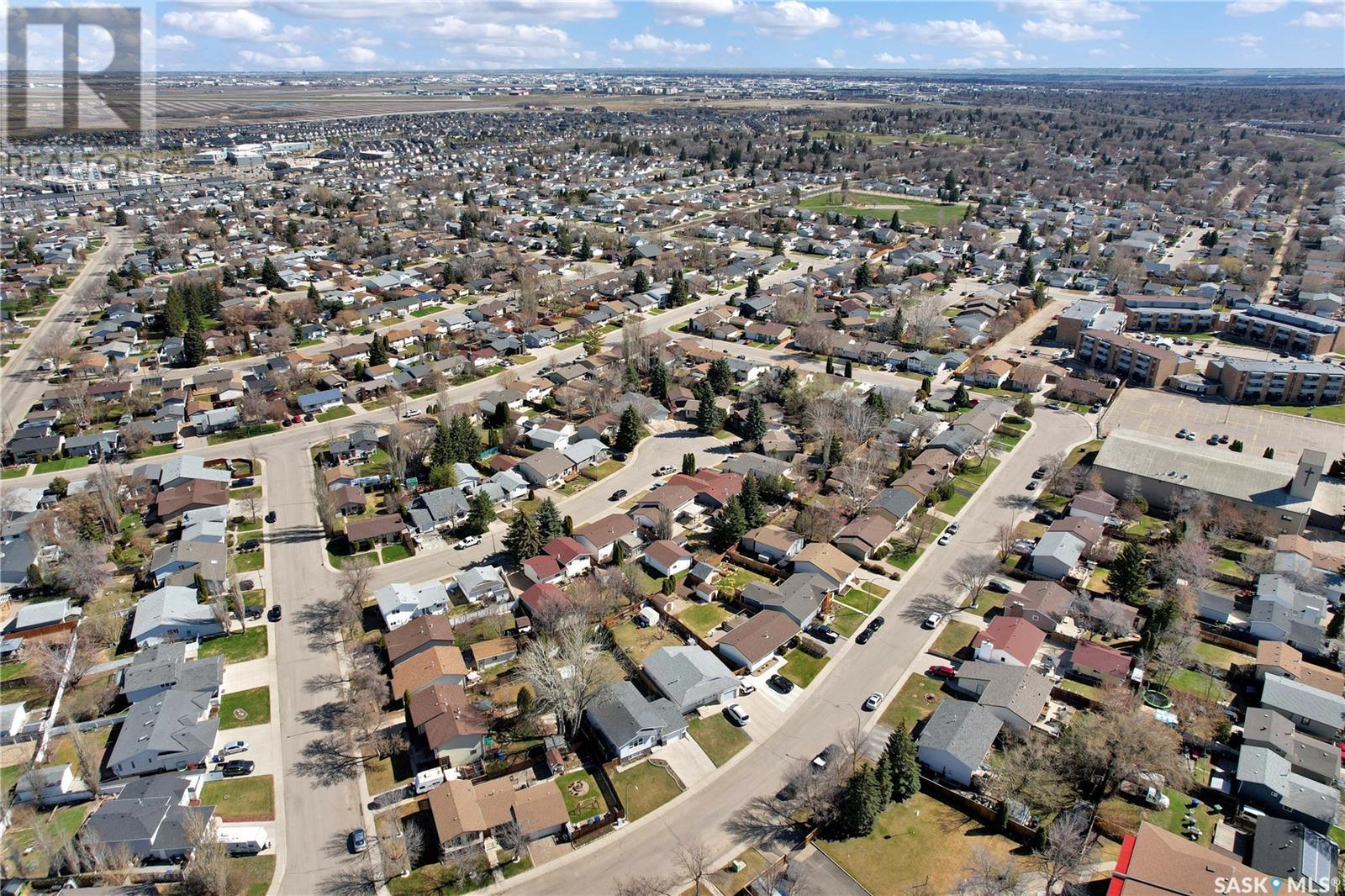4 Bedroom
2 Bathroom
1024 sqft
Bi-Level
Fireplace
Central Air Conditioning
Forced Air
Lawn, Underground Sprinkler, Garden Area
$414,900
Discover this charming bi-level located in the family-friendly community of Dundonald. This home is fully developed and features a spacious foyer, 4 bedrooms, 2 bathrooms and a single attached garage with direct entry. The main floor offers a bright and open layout enhanced by vaulted ceilings, creating a spacious and airy feel in the living room, dining area, and kitchen. There is a garden door off the kitchen leading to an upper deck with a natural gas BBQ hookup. The kitchen features white cabinetry with black hardware and the refrigerator, stove and dishwasher were replaced in the past 3 years. A beautiful upgraded 3 piece bathroom and three bedrooms complete the main level. The fully developed basement expands your living space with a large family room featuring a natural gas fireplace, an office/flex area, an additional bedroom, a 4 piece bathroom, laundry area, and excellent storage space. Extras include central vacuum, central air, on demand water heater and underground sprinklers. The fully fenced backyard is perfect for relaxing, entertaining, summer barbecues and enjoying the built-in fire pit. There is a dedicated garden area beside the shed and a patio off the garage. Dundonald is a vibrant and friendly community with plenty of green space and a strong sense of neighborhood pride. Dundonald Park is nearby and features walking paths, open fields, a baseball diamond, and playground. Ecole St Peter School and Ecole Dundonald School are located just off Dundonald Park. Residents enjoy convenient access to the Saskatoon International Airport, Confederation Park Mall and 33rd St W grocery stores and amenities. This home offers a great balance of comfort and accessibility in a family-friendly community! (id:43042)
Property Details
|
MLS® Number
|
SK004175 |
|
Property Type
|
Single Family |
|
Neigbourhood
|
Dundonald |
|
Features
|
Treed, Irregular Lot Size, Double Width Or More Driveway |
|
Structure
|
Deck, Patio(s) |
Building
|
Bathroom Total
|
2 |
|
Bedrooms Total
|
4 |
|
Appliances
|
Washer, Refrigerator, Dishwasher, Dryer, Microwave, Window Coverings, Hood Fan, Storage Shed, Stove |
|
Architectural Style
|
Bi-level |
|
Basement Development
|
Finished |
|
Basement Type
|
Full (finished) |
|
Constructed Date
|
1993 |
|
Cooling Type
|
Central Air Conditioning |
|
Fireplace Fuel
|
Gas |
|
Fireplace Present
|
Yes |
|
Fireplace Type
|
Conventional |
|
Heating Fuel
|
Natural Gas |
|
Heating Type
|
Forced Air |
|
Size Interior
|
1024 Sqft |
|
Type
|
House |
Parking
|
Attached Garage
|
|
|
Parking Space(s)
|
3 |
Land
|
Acreage
|
No |
|
Fence Type
|
Fence |
|
Landscape Features
|
Lawn, Underground Sprinkler, Garden Area |
|
Size Frontage
|
57 Ft |
|
Size Irregular
|
6316.00 |
|
Size Total
|
6316 Sqft |
|
Size Total Text
|
6316 Sqft |
Rooms
| Level |
Type |
Length |
Width |
Dimensions |
|
Basement |
Dining Nook |
|
|
7'7" x 9'2" |
|
Basement |
Family Room |
|
|
7'5" x 16'6" |
|
Basement |
4pc Bathroom |
|
|
5'1" x 10' |
|
Basement |
Bedroom |
|
|
10'1" x 12'8" |
|
Basement |
Laundry Room |
|
|
6' x 7'4" |
|
Basement |
Storage |
|
|
8'2" x 8'11" |
|
Main Level |
Foyer |
|
|
9" x 7' |
|
Main Level |
Kitchen/dining Room |
|
|
12' x 10'9" |
|
Main Level |
Living Room |
|
|
11'6" x 17' |
|
Main Level |
Bedroom |
|
|
8'9" x 10'6' |
|
Main Level |
3pc Bathroom |
|
|
11'6" x 17' |
|
Main Level |
Primary Bedroom |
|
|
12'1" x 10'6" |
|
Main Level |
Bedroom |
|
|
8'5" x 9'4" |
https://www.realtor.ca/real-estate/28242178/247-oregan-crescent-saskatoon-dundonald











































