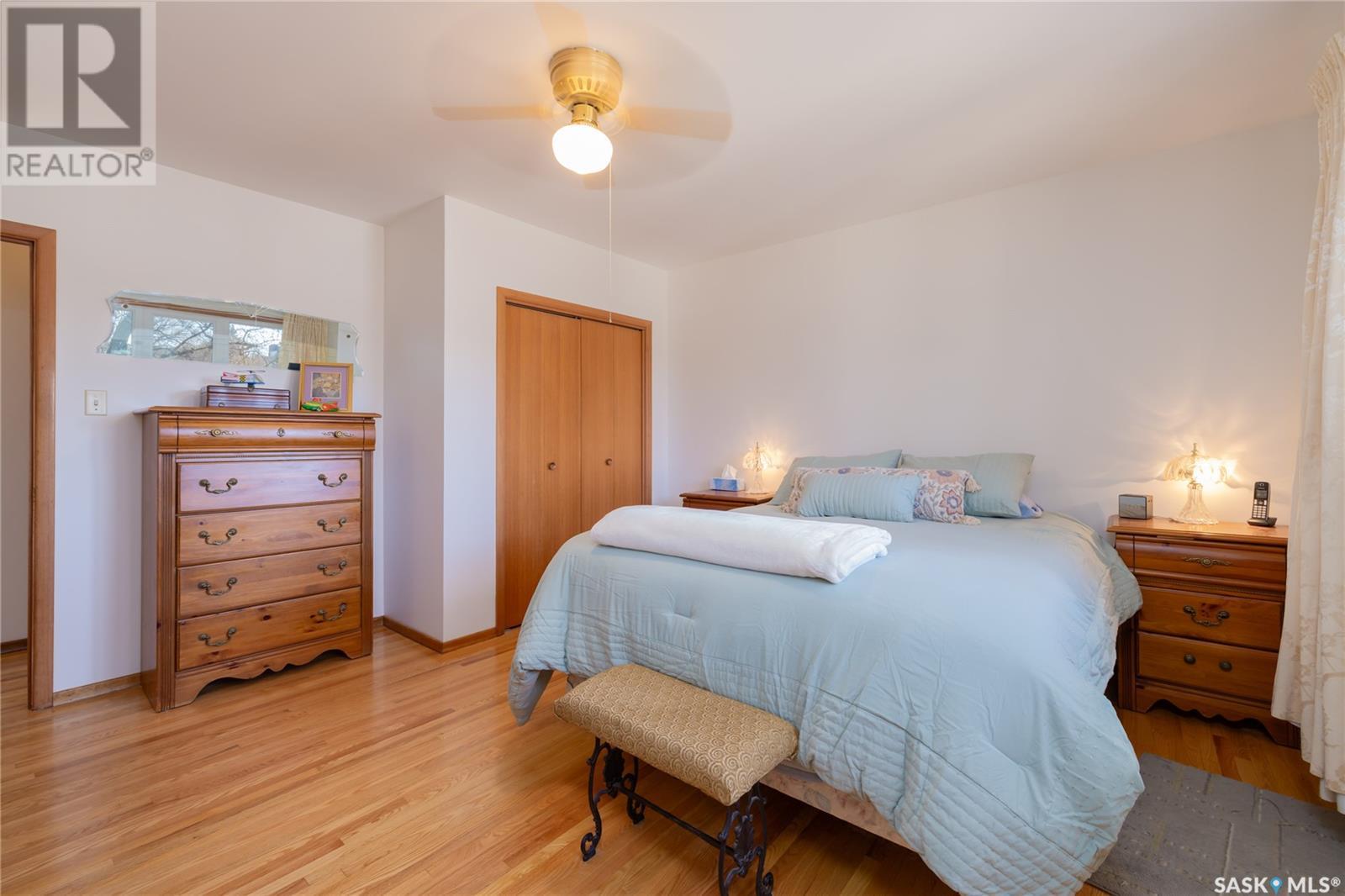4 Bedroom
2 Bathroom
1754 sqft
2 Level
Fireplace
Central Air Conditioning, Air Exchanger
Forced Air
Lawn, Underground Sprinkler, Garden Area
$524,900
Superb 4 bedroom 2-story home located on the south end of desired Brevoort Park close to high schools, and elementary schools. The main floor features a large living room with wood burning fireplace, dining room with backyard access, upgraded kitchen with island, laundry/bathroom with laundry chute from above, and direct entry to attached garage. Upstairs, are all 4 good sized bedrooms, main full bathroom, and access to patio over top garage (refinished in 2023). In the recently renovated basement, there is a massive family room with nook office area, and a utility/workshop/storage space. This home features upgrades including exterior maintenance free finishing in 2011, new windows in 2011, new furnace and HRV system in 2011, newer appliances within past few years, new patio door in 2023, refinished hardwood floors in 2023, new on demand hot water heater in 2024, as well as bathroom and basement renovations just this year. Don't miss out on this amazing family home. (id:43042)
Property Details
|
MLS® Number
|
SK002607 |
|
Property Type
|
Single Family |
|
Neigbourhood
|
Brevoort Park |
|
Features
|
Treed, Lane, Rectangular, Sump Pump |
Building
|
Bathroom Total
|
2 |
|
Bedrooms Total
|
4 |
|
Appliances
|
Washer, Refrigerator, Dishwasher, Dryer, Microwave, Window Coverings, Garage Door Opener Remote(s), Hood Fan, Play Structure, Storage Shed, Stove |
|
Architectural Style
|
2 Level |
|
Basement Development
|
Finished |
|
Basement Type
|
Full (finished) |
|
Constructed Date
|
1964 |
|
Cooling Type
|
Central Air Conditioning, Air Exchanger |
|
Fireplace Fuel
|
Wood |
|
Fireplace Present
|
Yes |
|
Fireplace Type
|
Conventional |
|
Heating Fuel
|
Natural Gas |
|
Heating Type
|
Forced Air |
|
Stories Total
|
2 |
|
Size Interior
|
1754 Sqft |
|
Type
|
House |
Parking
|
Attached Garage
|
|
|
Parking Space(s)
|
3 |
Land
|
Acreage
|
No |
|
Fence Type
|
Fence |
|
Landscape Features
|
Lawn, Underground Sprinkler, Garden Area |
|
Size Frontage
|
51 Ft ,5 In |
|
Size Irregular
|
5708.00 |
|
Size Total
|
5708 Sqft |
|
Size Total Text
|
5708 Sqft |
Rooms
| Level |
Type |
Length |
Width |
Dimensions |
|
Second Level |
4pc Bathroom |
|
|
Measurements not available |
|
Second Level |
Bedroom |
11 ft |
14 ft |
11 ft x 14 ft |
|
Second Level |
Bedroom |
9 ft |
10 ft |
9 ft x 10 ft |
|
Second Level |
Primary Bedroom |
14 ft |
14 ft |
14 ft x 14 ft |
|
Second Level |
Bedroom |
9 ft |
10 ft |
9 ft x 10 ft |
|
Basement |
Family Room |
15 ft |
25 ft |
15 ft x 25 ft |
|
Basement |
Dining Nook |
8 ft |
10 ft |
8 ft x 10 ft |
|
Basement |
Other |
|
|
Measurements not available |
|
Main Level |
Kitchen |
13 ft |
11 ft |
13 ft x 11 ft |
|
Main Level |
Dining Room |
10 ft |
14 ft |
10 ft x 14 ft |
|
Main Level |
Living Room |
20 ft |
14 ft |
20 ft x 14 ft |
|
Main Level |
Laundry Room |
|
|
Measurements not available |
https://www.realtor.ca/real-estate/28164140/2513-taylor-street-e-saskatoon-brevoort-park


















































