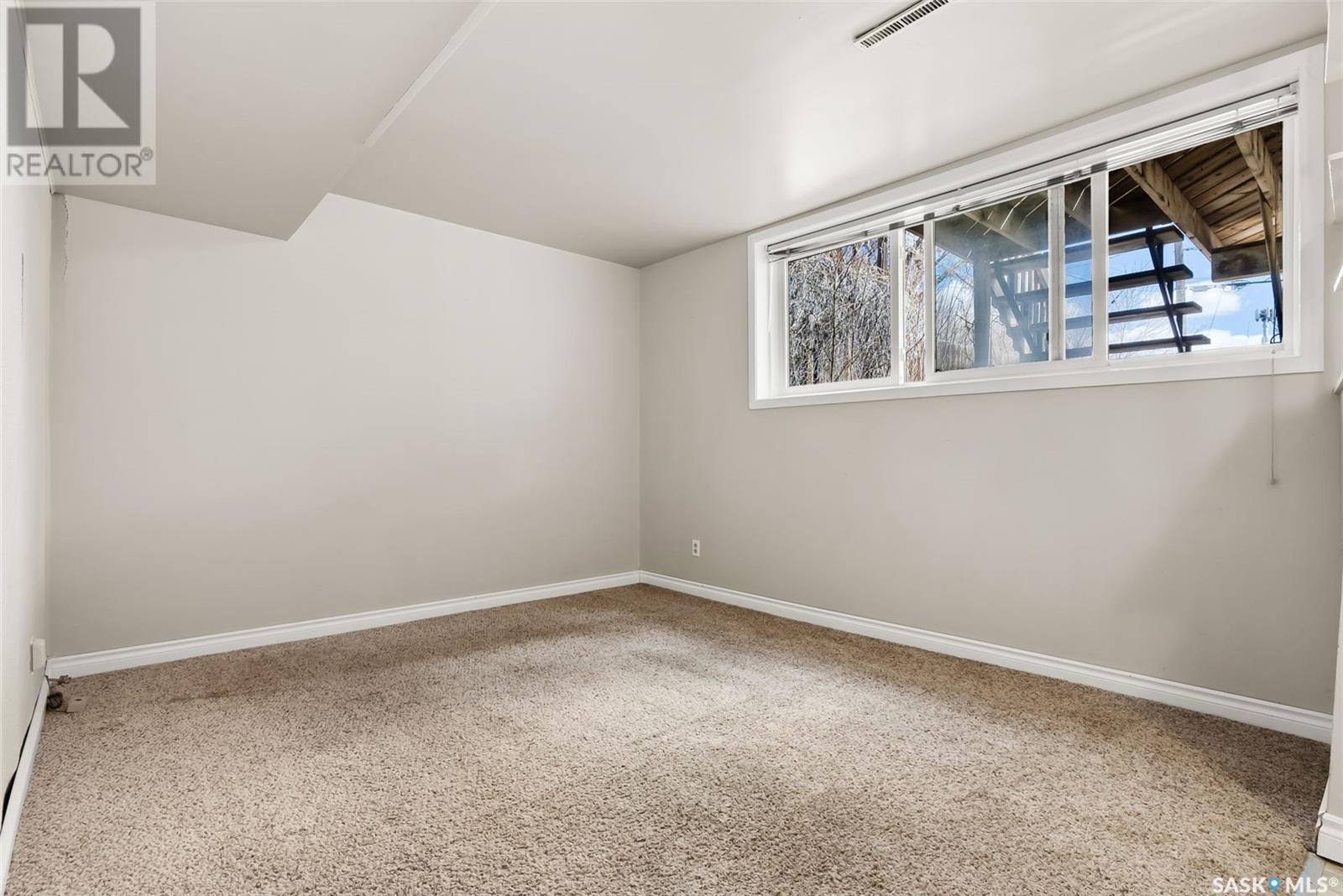4 Bedroom
2 Bathroom
1050 sqft
Bungalow
Central Air Conditioning
Forced Air
Lawn, Garden Area
$314,900
Welcome to this beautifully maintained bungalow located in the desirable neighbourhood of Dominion Heights. Offering fantastic curb appeal with an updated exterior, this home is sure to impress from the moment you arrive. The main floor features 2 spacious bedrooms and a modernized 4 piece bathroom. Light, neutral colours and an abundance of natural light create a warm and inviting atmosphere throughout this home. The front living room boasts a large picture window, while the kitchen offers classic wood cabinets, a functional small island, and a generously sized window overlooking the backyard. Downstairs, you’ll find a bright and comfortable regulation 2 bedroom, 1 bathroom suite that is perfect for extended family, guests, or as a mortgage helper. Shared laundry services both the main and basement levels. Step outside to enjoy the oversized double detached garage with extra storage space and a large backyard featuring a wood deck, ideal space for summer gatherings and outdoor enjoyment. Additional upgrades include 2 newer high-efficiency furnaces, newer central air conditioning, updated windows, and newer shingles, ensuring comfort and peace of mind for years to come. A wonderful opportunity in a fantastic location, don’t miss your chance to call this property home. (id:43042)
Property Details
|
MLS® Number
|
SK002929 |
|
Property Type
|
Single Family |
|
Neigbourhood
|
Dominion Heights RG |
|
Features
|
Treed, Lane, Rectangular, Sump Pump |
|
Structure
|
Deck |
Building
|
Bathroom Total
|
2 |
|
Bedrooms Total
|
4 |
|
Appliances
|
Washer, Refrigerator, Dryer, Microwave, Window Coverings, Garage Door Opener Remote(s), Stove |
|
Architectural Style
|
Bungalow |
|
Basement Development
|
Finished |
|
Basement Type
|
Full (finished) |
|
Constructed Date
|
1958 |
|
Cooling Type
|
Central Air Conditioning |
|
Heating Fuel
|
Natural Gas |
|
Heating Type
|
Forced Air |
|
Stories Total
|
1 |
|
Size Interior
|
1050 Sqft |
|
Type
|
House |
Parking
|
Detached Garage
|
|
|
Parking Space(s)
|
3 |
Land
|
Acreage
|
No |
|
Fence Type
|
Fence |
|
Landscape Features
|
Lawn, Garden Area |
|
Size Irregular
|
6246.00 |
|
Size Total
|
6246 Sqft |
|
Size Total Text
|
6246 Sqft |
Rooms
| Level |
Type |
Length |
Width |
Dimensions |
|
Basement |
Laundry Room |
12 ft ,3 in |
8 ft |
12 ft ,3 in x 8 ft |
|
Basement |
Kitchen |
10 ft ,11 in |
5 ft |
10 ft ,11 in x 5 ft |
|
Basement |
Living Room |
12 ft ,6 in |
10 ft ,11 in |
12 ft ,6 in x 10 ft ,11 in |
|
Basement |
Den |
14 ft ,3 in |
8 ft ,1 in |
14 ft ,3 in x 8 ft ,1 in |
|
Basement |
4pc Bathroom |
7 ft ,10 in |
4 ft ,8 in |
7 ft ,10 in x 4 ft ,8 in |
|
Basement |
Bedroom |
11 ft ,6 in |
10 ft ,2 in |
11 ft ,6 in x 10 ft ,2 in |
|
Basement |
Bedroom |
10 ft ,2 in |
9 ft ,1 in |
10 ft ,2 in x 9 ft ,1 in |
|
Basement |
Other |
|
|
Measurements not available |
|
Main Level |
Living Room |
18 ft ,3 in |
12 ft ,2 in |
18 ft ,3 in x 12 ft ,2 in |
|
Main Level |
Foyer |
9 ft ,10 in |
3 ft ,7 in |
9 ft ,10 in x 3 ft ,7 in |
|
Main Level |
Kitchen |
15 ft ,2 in |
12 ft ,3 in |
15 ft ,2 in x 12 ft ,3 in |
|
Main Level |
Dining Room |
11 ft ,9 in |
11 ft |
11 ft ,9 in x 11 ft |
|
Main Level |
Bedroom |
10 ft ,3 in |
8 ft ,5 in |
10 ft ,3 in x 8 ft ,5 in |
|
Main Level |
4pc Bathroom |
8 ft ,3 in |
4 ft ,11 in |
8 ft ,3 in x 4 ft ,11 in |
|
Main Level |
Primary Bedroom |
11 ft ,9 in |
11 ft ,5 in |
11 ft ,9 in x 11 ft ,5 in |
https://www.realtor.ca/real-estate/28176864/2515-park-street-regina-dominion-heights-rg







































