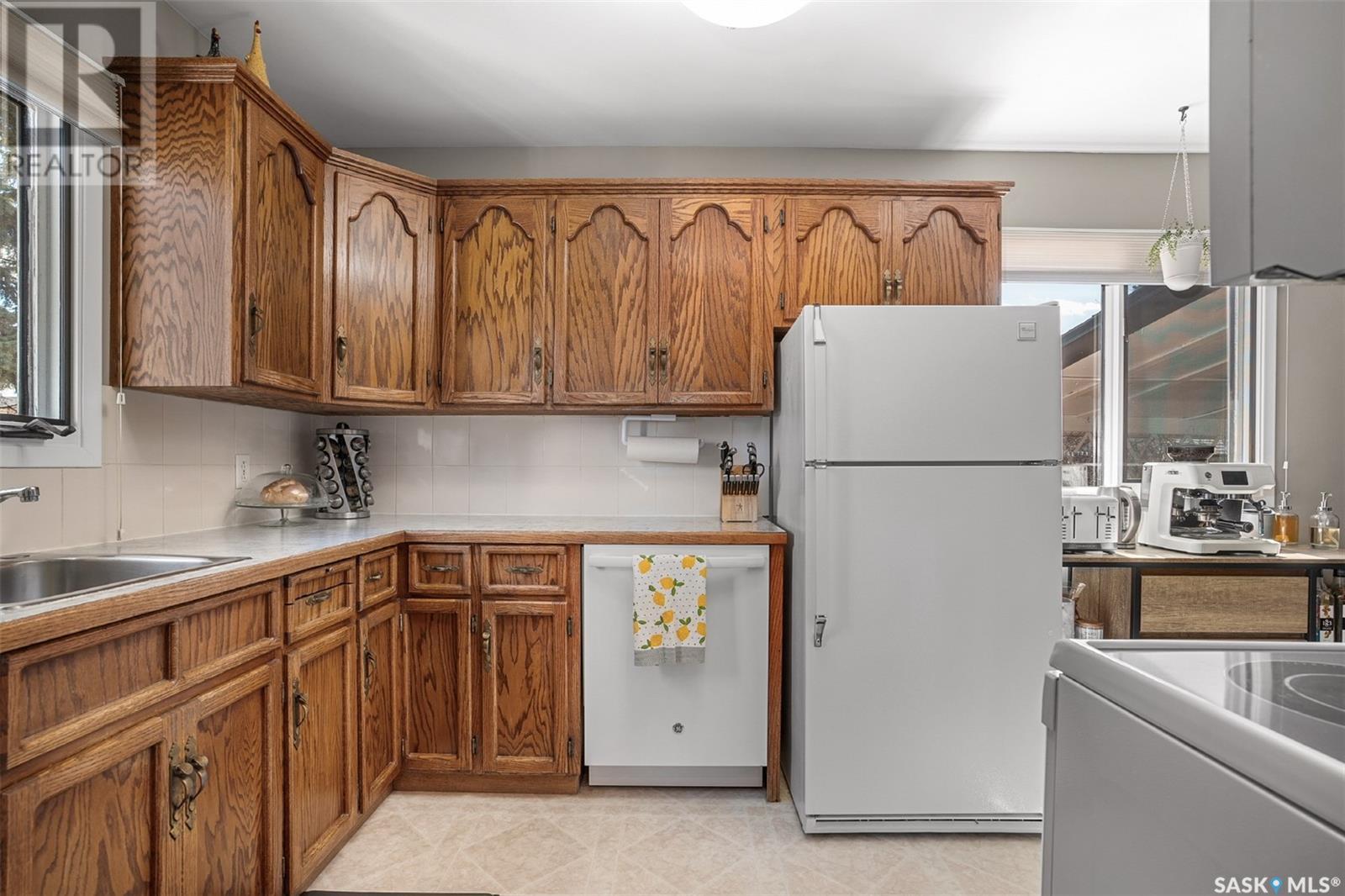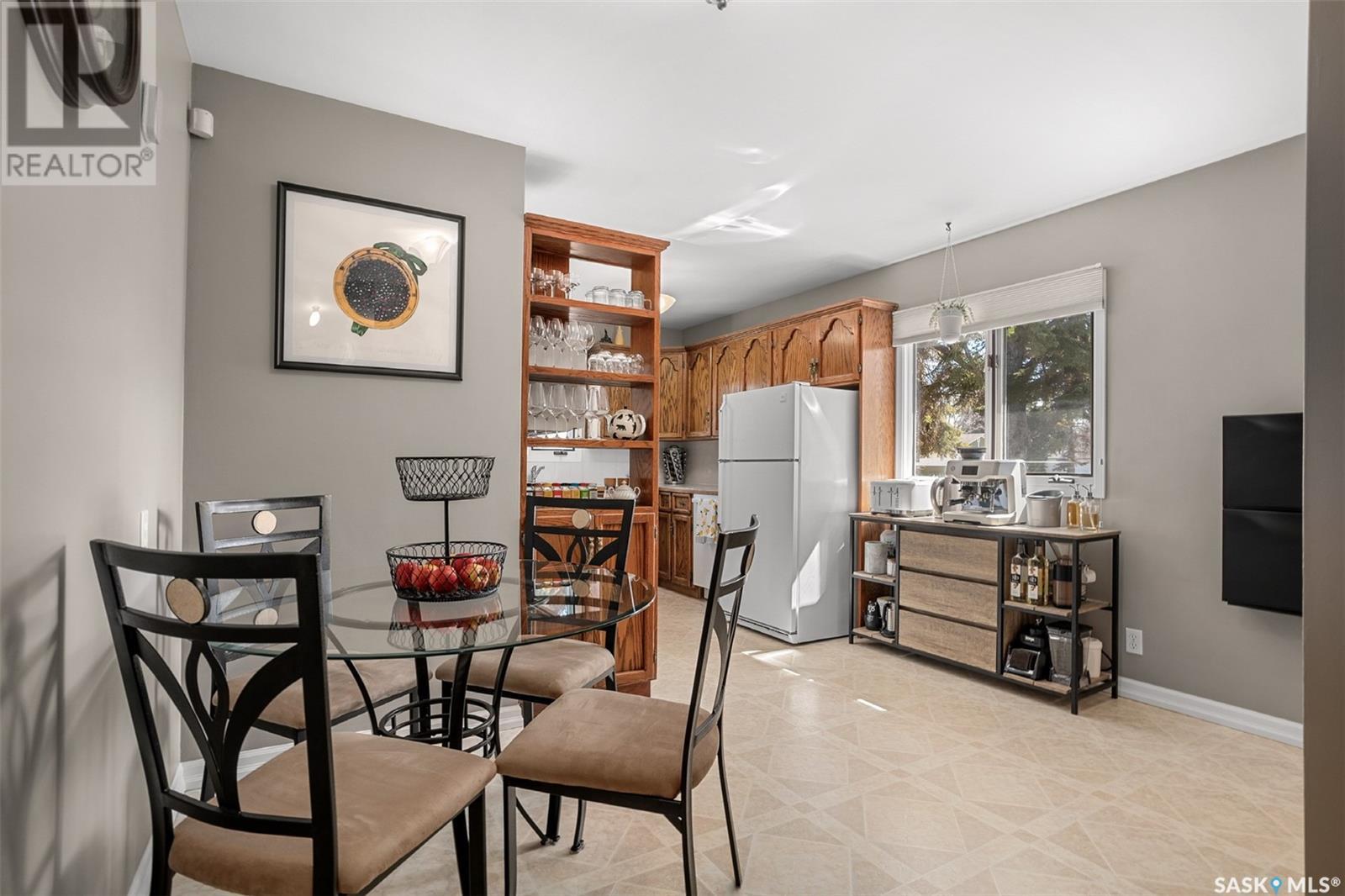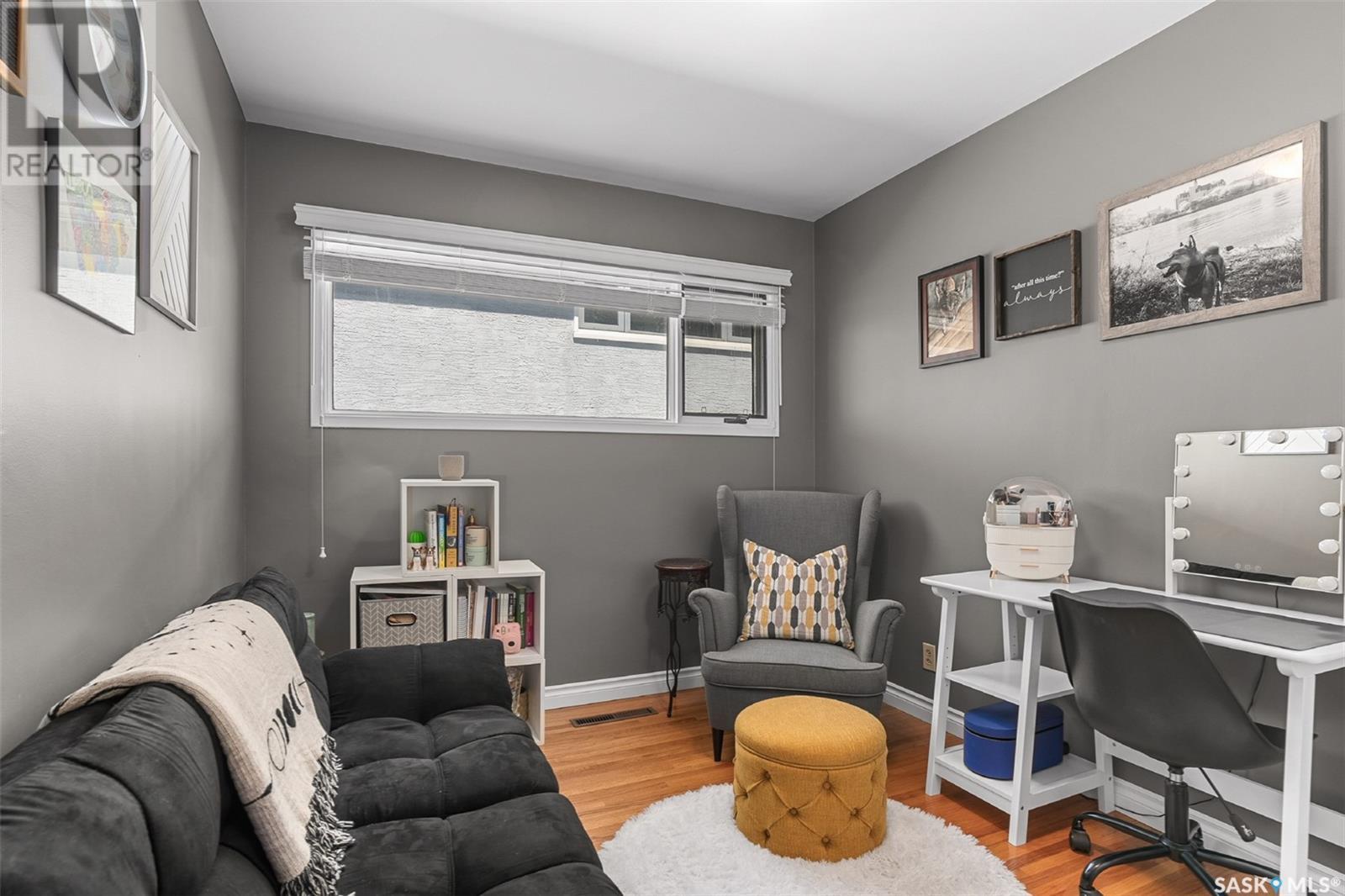2518 Albert Avenue Saskatoon, Saskatchewan S7J 1K8
$419,900
This well-maintained home offers an unbeatable location in Avalon! Just blocks from schools & parks with quick access Circle Drive and all the amenities of Stonebridge shopping. Featuring 1,000sqft on both the main and lower levels, this home includes 3 bedrooms, a bright and airy living room, and a generous eat-in kitchen complete with all appliances. Original hardwood on the main has been refinished & in great condition. The fully developed basement with a side entry adds even more space with a large family room, an additional bedroom, a full bathroom, laundry & ample storage. Situated on a large west facing 60-foot lot, the backyard boasts mature trees, and a patio—perfect for entertaining or relaxing. There’s also plenty of space to build a future garage . A great opportunity in a highly desirable area on Albert Ave! (id:43042)
Open House
This property has open houses!
12:00 pm
Ends at:4:00 pm
2:00 pm
Ends at:4:00 pm
Property Details
| MLS® Number | SK003554 |
| Property Type | Single Family |
| Neigbourhood | Avalon |
| Structure | Patio(s) |
Building
| Bathroom Total | 2 |
| Bedrooms Total | 4 |
| Appliances | Washer, Refrigerator, Dishwasher, Dryer, Microwave, Alarm System, Freezer, Window Coverings, Storage Shed, Stove |
| Architectural Style | Bungalow |
| Basement Development | Finished |
| Basement Type | Full (finished) |
| Constructed Date | 1956 |
| Cooling Type | Central Air Conditioning |
| Fire Protection | Alarm System |
| Heating Fuel | Natural Gas |
| Heating Type | Forced Air |
| Stories Total | 1 |
| Size Interior | 1000 Sqft |
| Type | House |
Parking
| Carport | |
| None | |
| Interlocked | |
| Parking Space(s) | 2 |
Land
| Acreage | No |
| Fence Type | Fence |
| Landscape Features | Lawn |
| Size Frontage | 60 Ft |
| Size Irregular | 7920.00 |
| Size Total | 7920 Sqft |
| Size Total Text | 7920 Sqft |
Rooms
| Level | Type | Length | Width | Dimensions |
|---|---|---|---|---|
| Basement | Family Room | 25 ft | Measurements not available x 25 ft | |
| Basement | Bedroom | 10 ft ,9 in | 9 ft ,9 in | 10 ft ,9 in x 9 ft ,9 in |
| Basement | Laundry Room | Measurements not available | ||
| Basement | 3pc Bathroom | Measurements not available | ||
| Basement | Other | Measurements not available | ||
| Main Level | Living Room | 18 ft ,7 in | 11 ft ,5 in | 18 ft ,7 in x 11 ft ,5 in |
| Main Level | Kitchen | 9 ft ,6 in | 8 ft ,4 in | 9 ft ,6 in x 8 ft ,4 in |
| Main Level | Dining Room | 9 ft ,5 in | 11 ft ,9 in | 9 ft ,5 in x 11 ft ,9 in |
| Main Level | Bedroom | 10 ft ,3 in | 8 ft ,6 in | 10 ft ,3 in x 8 ft ,6 in |
| Main Level | Bedroom | 10 ft ,3 in | 11 ft ,6 in | 10 ft ,3 in x 11 ft ,6 in |
| Main Level | Primary Bedroom | 8 ft ,4 in | 11 ft ,7 in | 8 ft ,4 in x 11 ft ,7 in |
| Main Level | 4pc Bathroom | Measurements not available |
https://www.realtor.ca/real-estate/28208338/2518-albert-avenue-saskatoon-avalon
Interested?
Contact us for more information












































